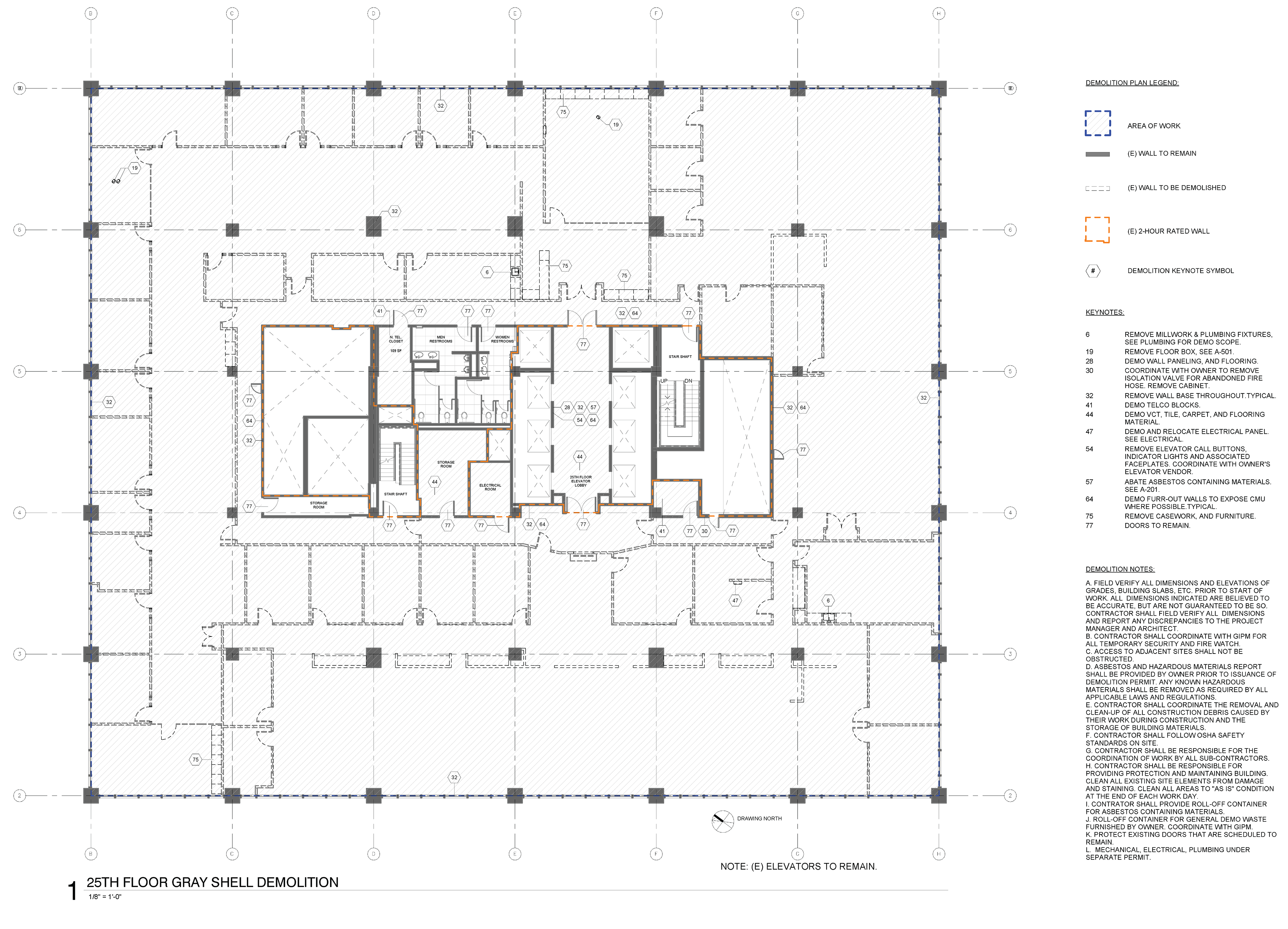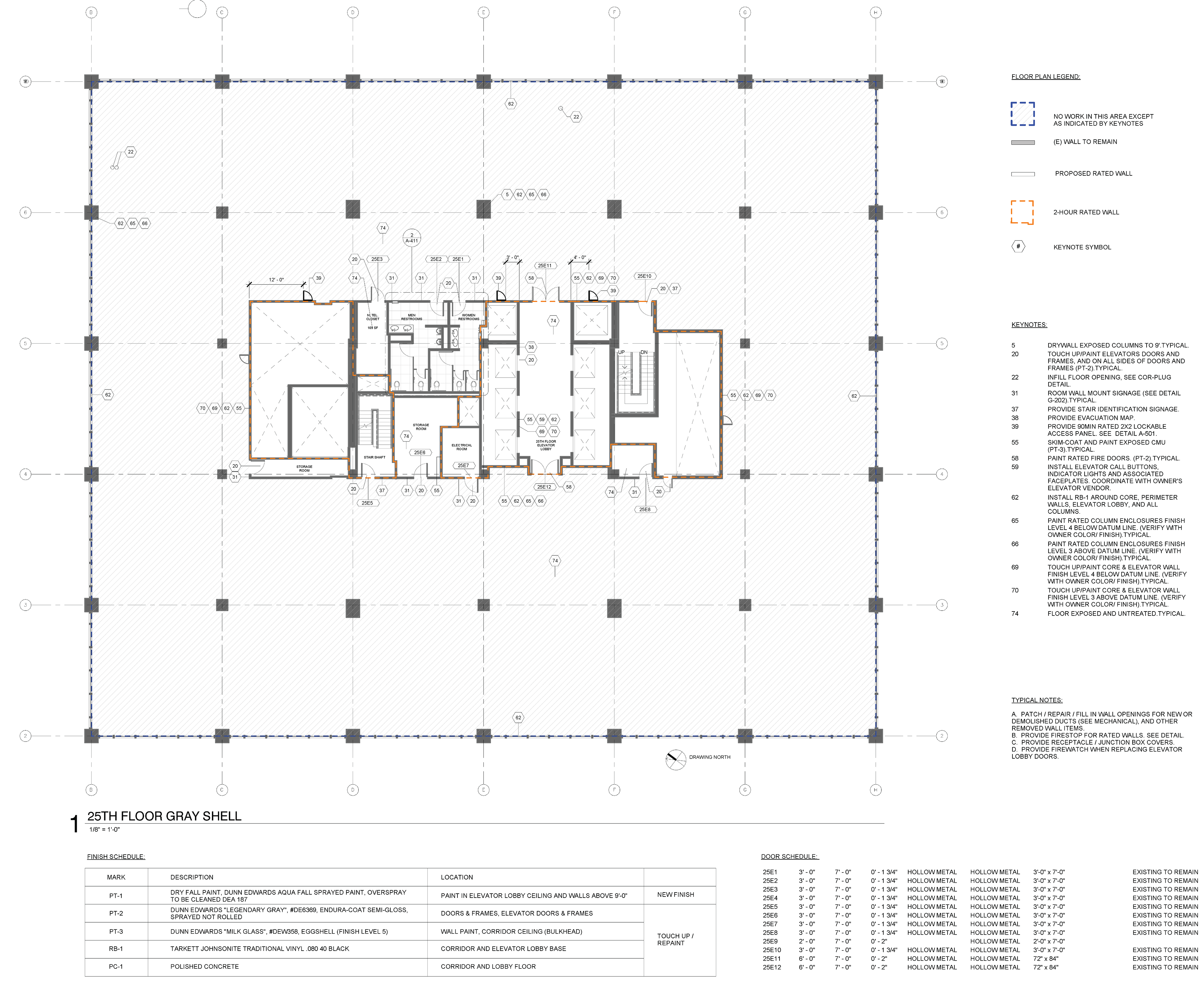Location: Downtown Los Angeles, California
Firm: DCM Designs
Role: Schematic Design, Construction Documents, Construction Administration
Tools: Revit, AutoCAD
Firm: DCM Designs
Role: Schematic Design, Construction Documents, Construction Administration
Tools: Revit, AutoCAD
At DCM Designs, I contributed to the adaptive reuse of One Wilshire, one of Los Angeles’ oldest skyscrapers, by converting multiple floors of the former office tower into modern data center infrastructure. The project advanced on overlapping timelines, with six floors in documentation while one was under active construction. I played a central role in producing construction documents in Revit and conducted site visits for field measurements, equipment verification, and punch list reviews.
This experience strengthened my skills in technical detailing, Revit documentation, and on-site coordination, while teaching me how to navigate the transition from demolition to rehabilitation within a retrofit context. Working closely with the owner, structural engineer, and MEP consultants, I addressed the spatial and mechanical complexities of integrating high-performance data halls into an existing structure.

25TH DEMO FLOOR PLAN

