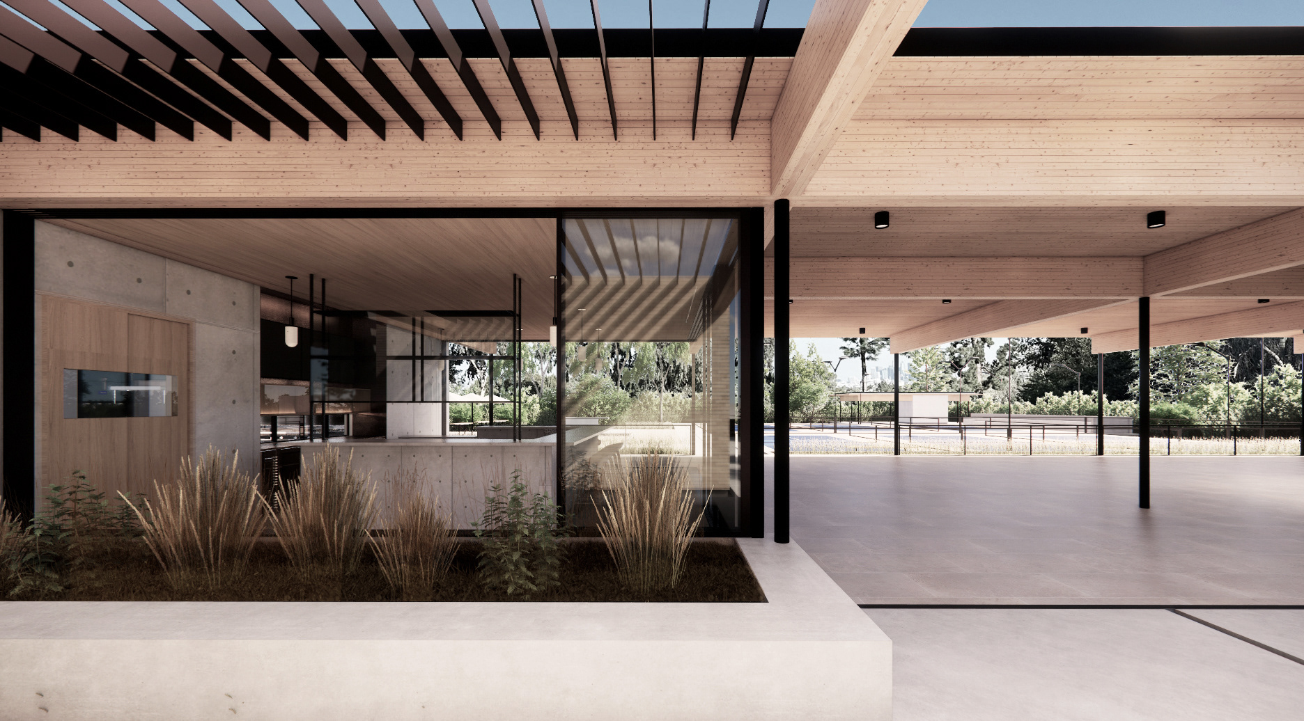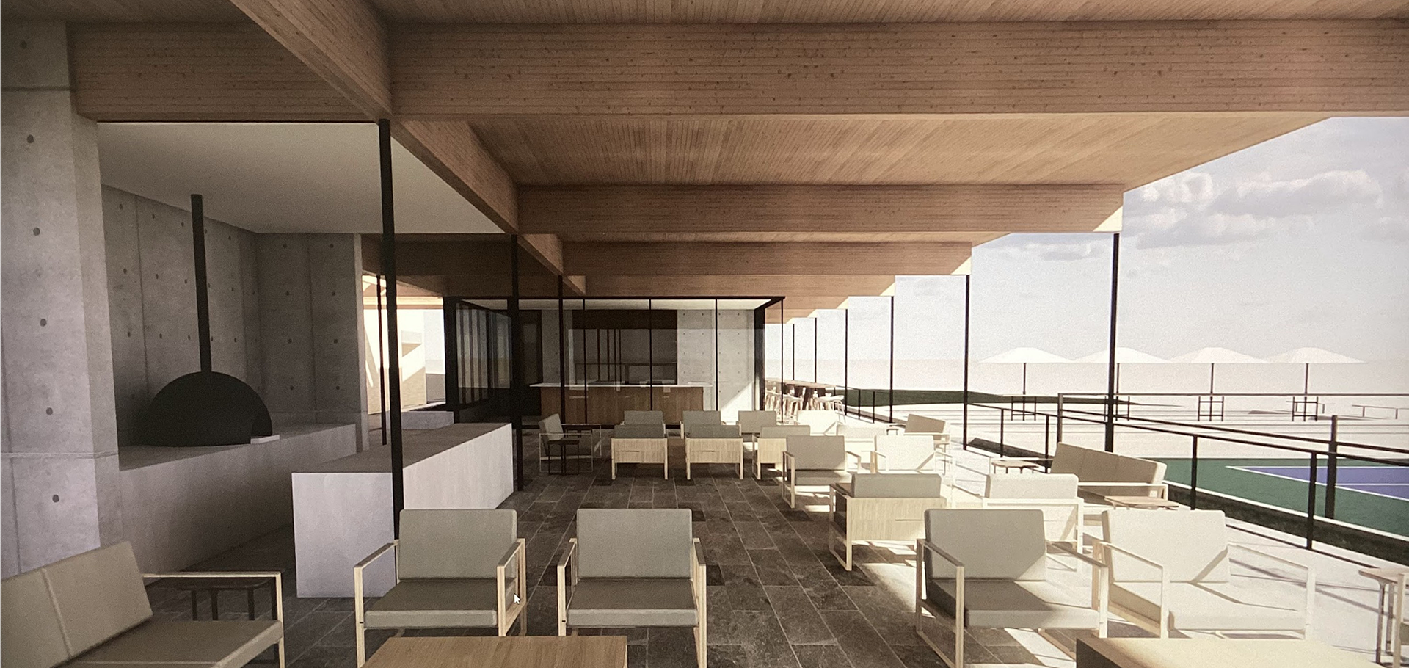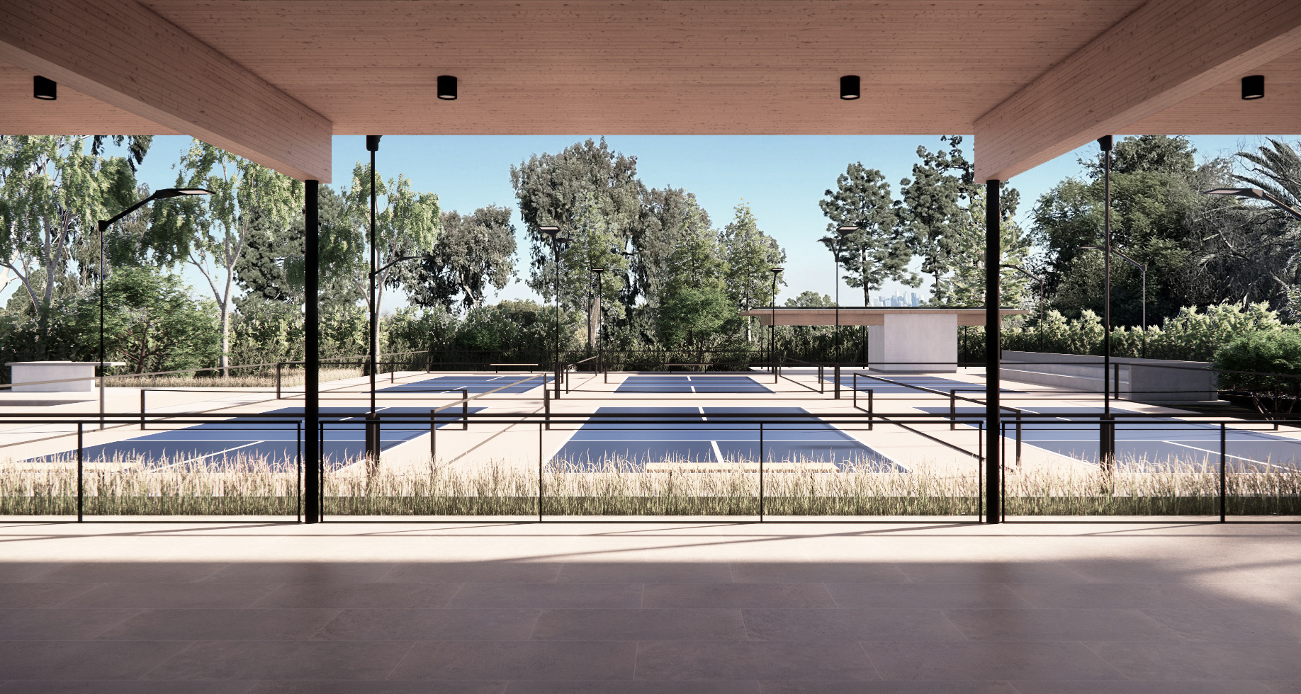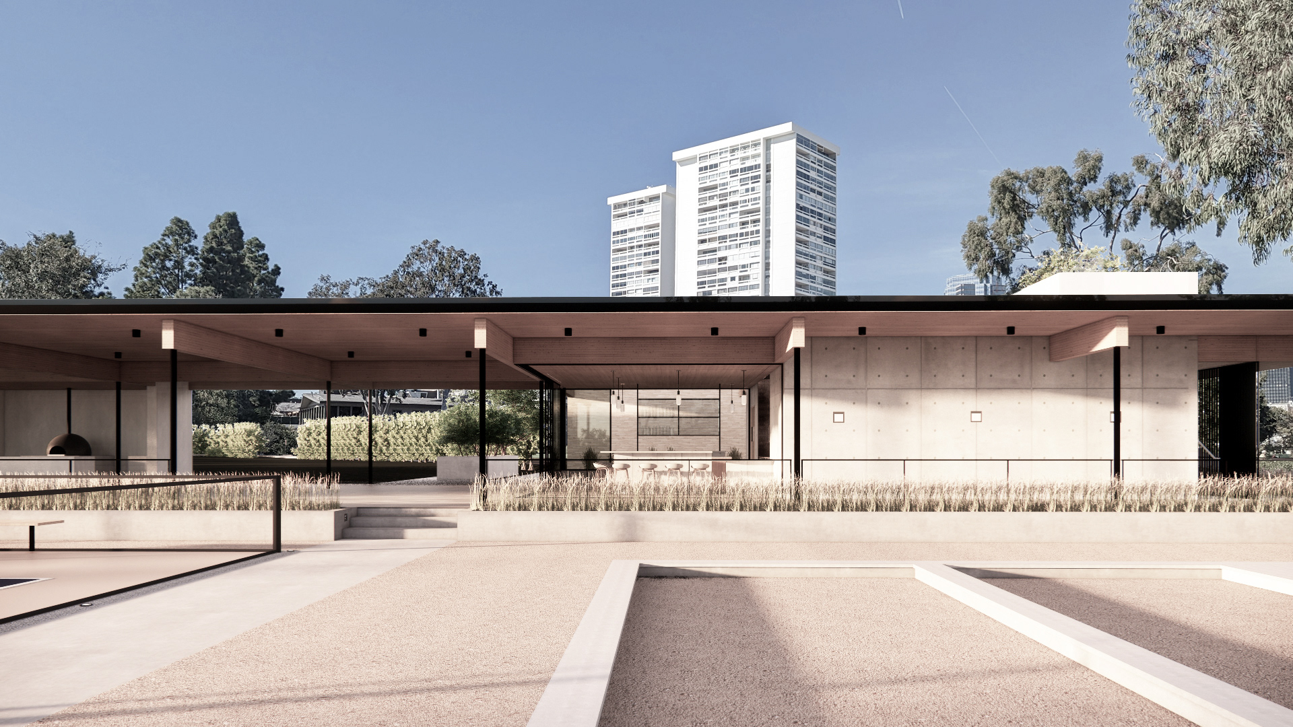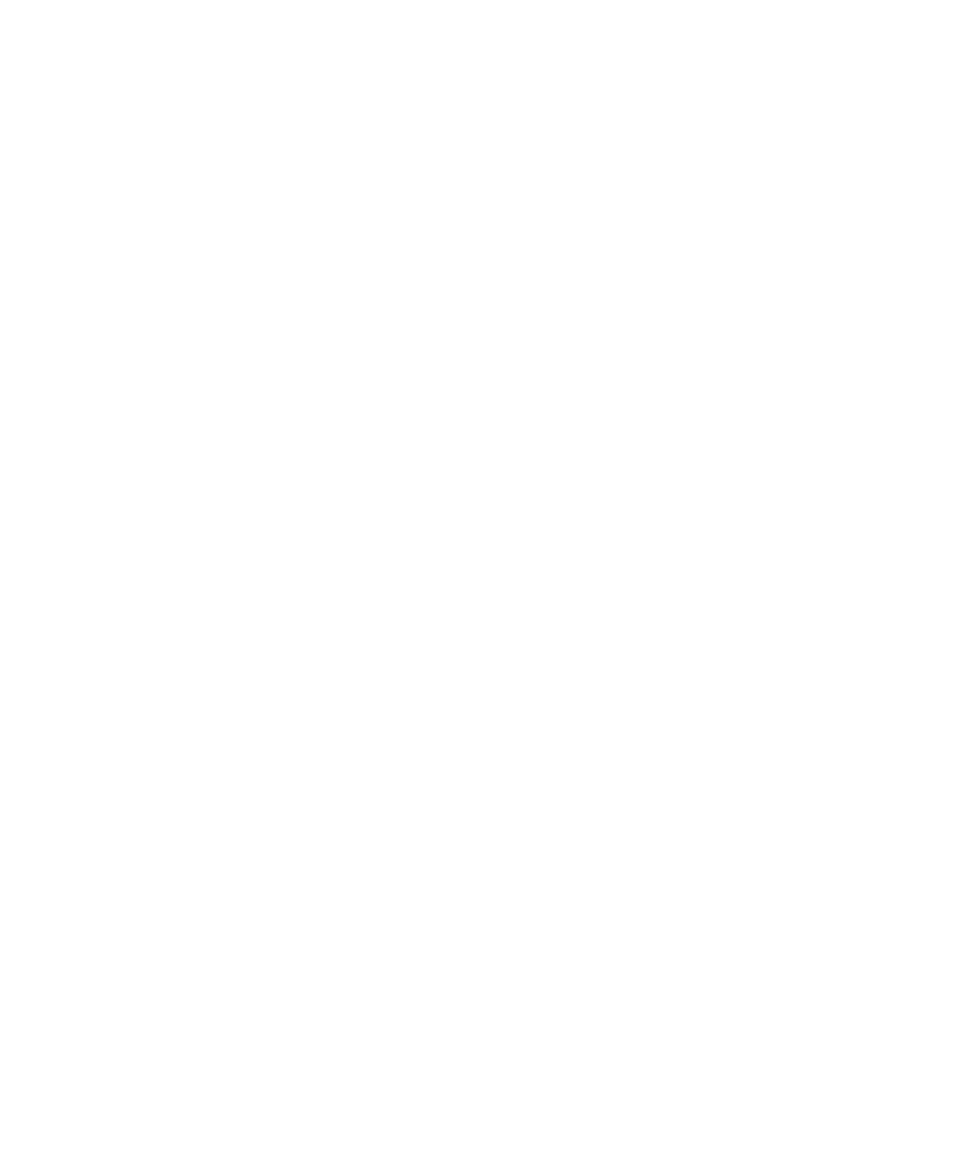Location: Los Angeles, California
Firm: HA+MA
Role: Pre-Design to Construction Documents
Tools: Revit, Enscape, Adobe Creative Suite (Photoshop, Illustrator, InDesign)
Firm: HA+MA
Role: Pre-Design to Construction Documents
Tools: Revit, Enscape, Adobe Creative Suite (Photoshop, Illustrator, InDesign)
During my internship at HA+MA, I contributed to the design and documentation of a new event space at Hillcrest Country Club in Los Angeles. Set within a golf course and surrounded by lush vegetation, the space is intended for weddings, parties, and sports events. It includes a pickleball court, bocce ball courts, a professional kitchen, and a bar. A mass timber structure and natural palette were chosen to create a relaxed yet refined atmosphere that blends with the landscape.
I supported the team across phases, producing drawings, renderings, and interior design documentation using Revit and Enscape. I also participated in client meetings and internal reviews, gaining insight into how ideas evolve through collaboration. This experience strengthened my technical confidence and gave me a clearer understanding of the design process within a professional office. The project is currently under construction.
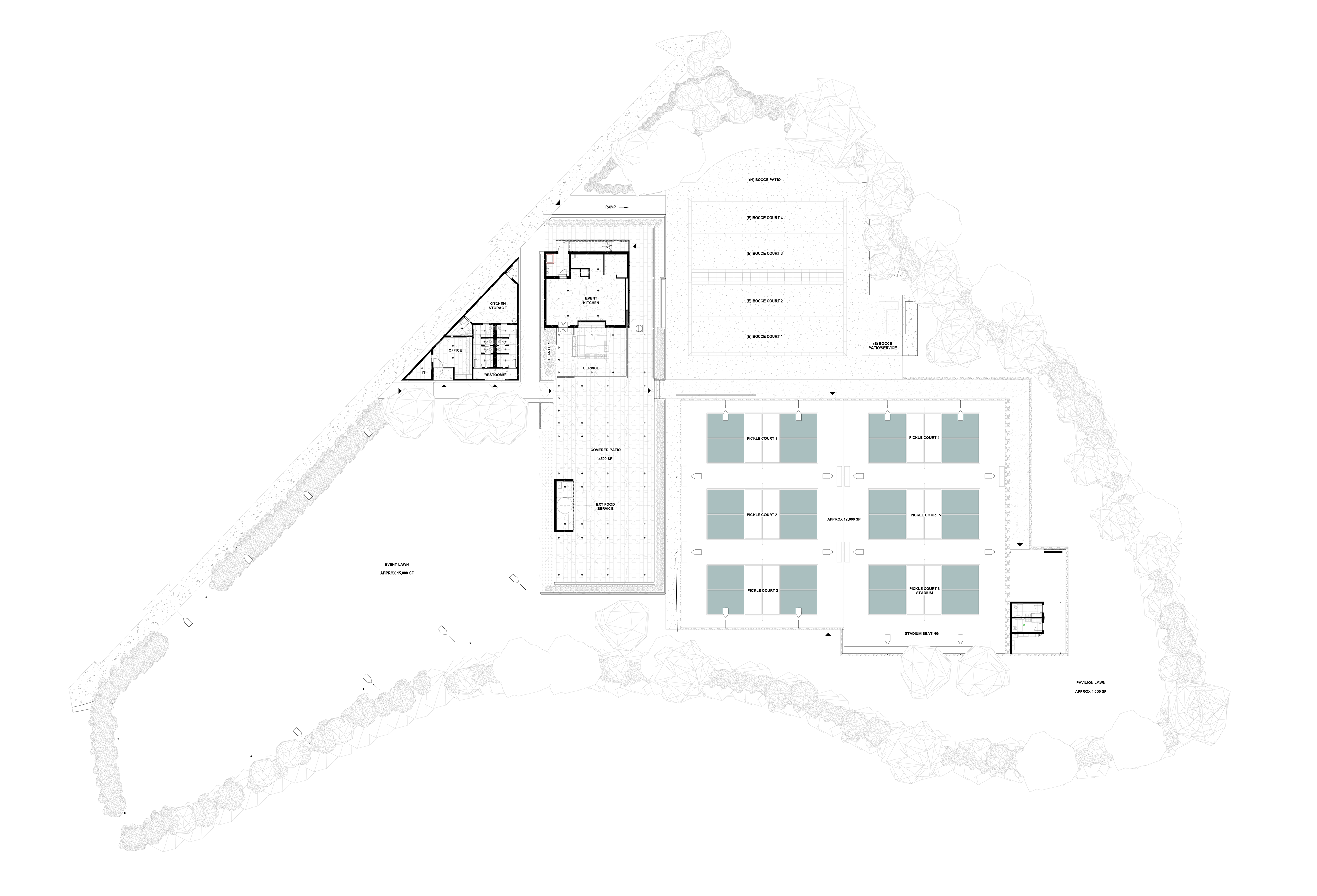
SITE PLAN
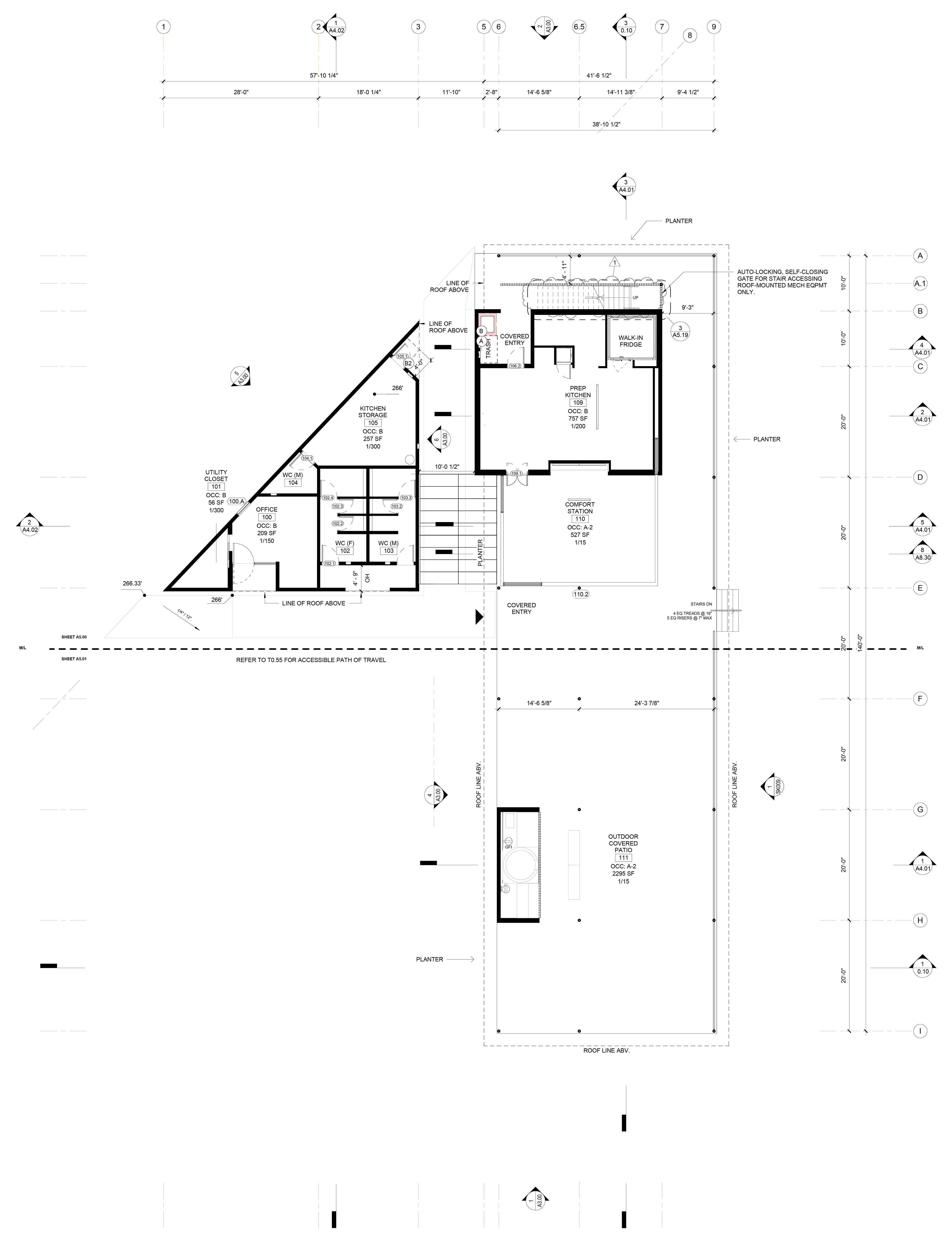
FLOOR PLAN
