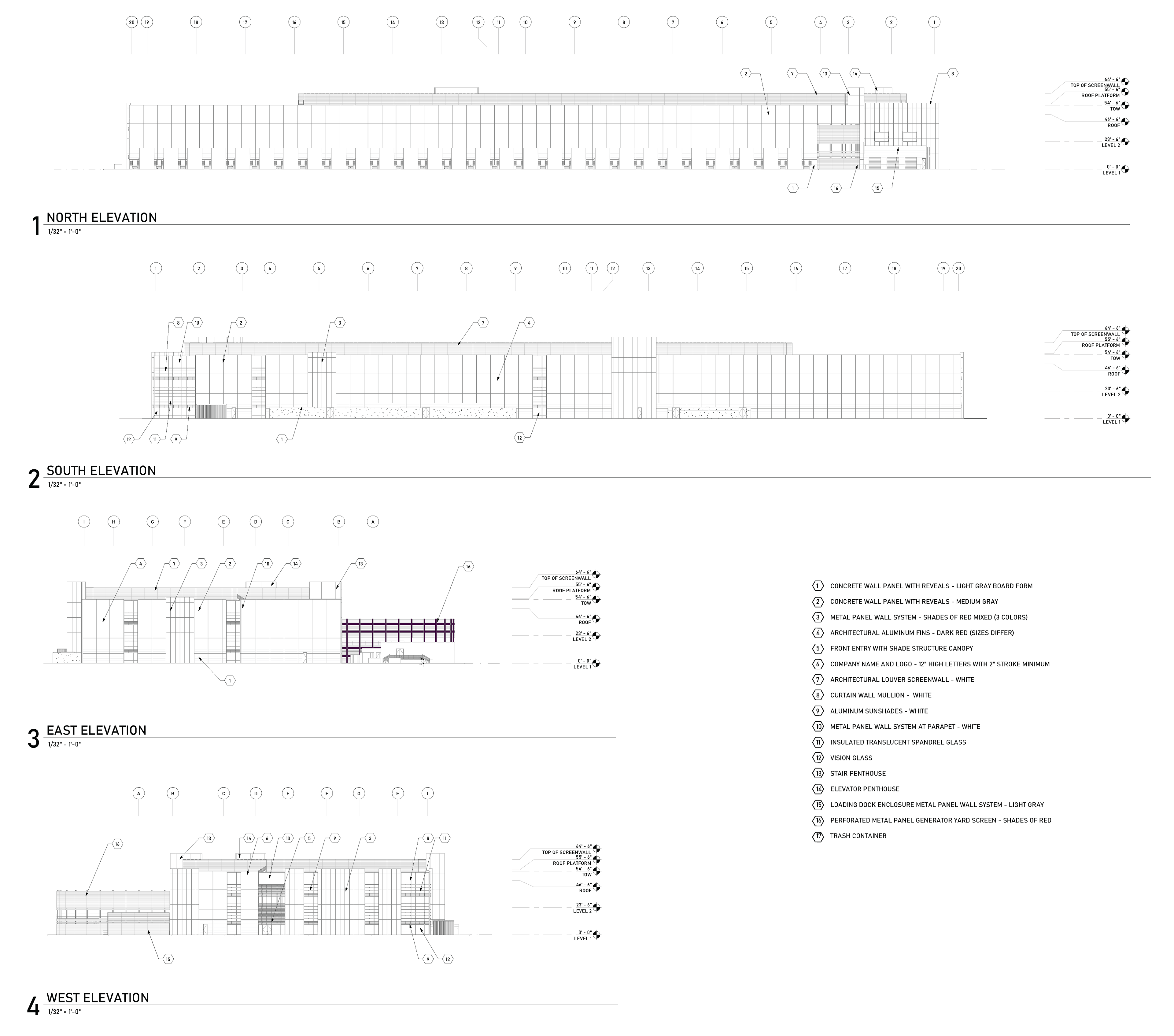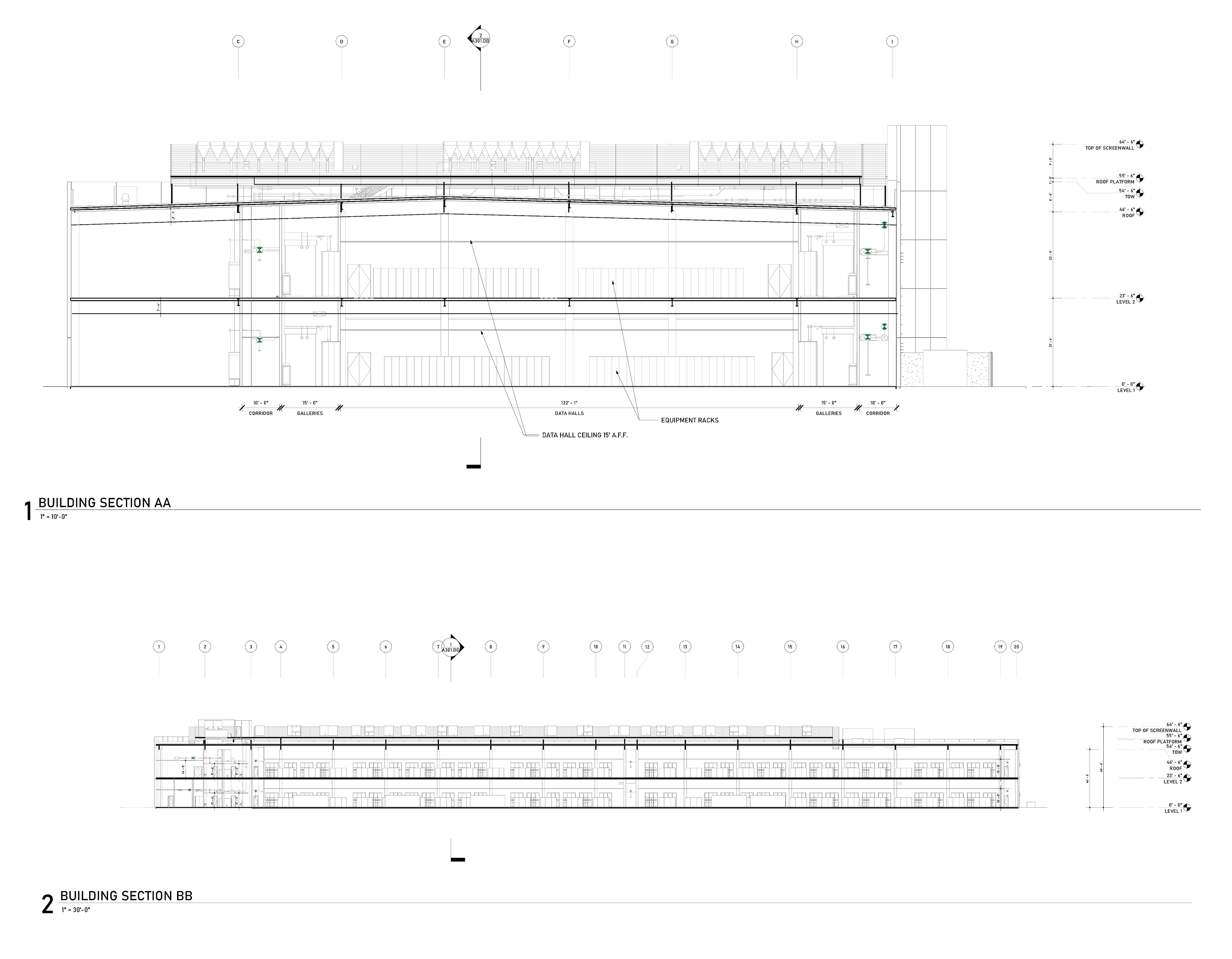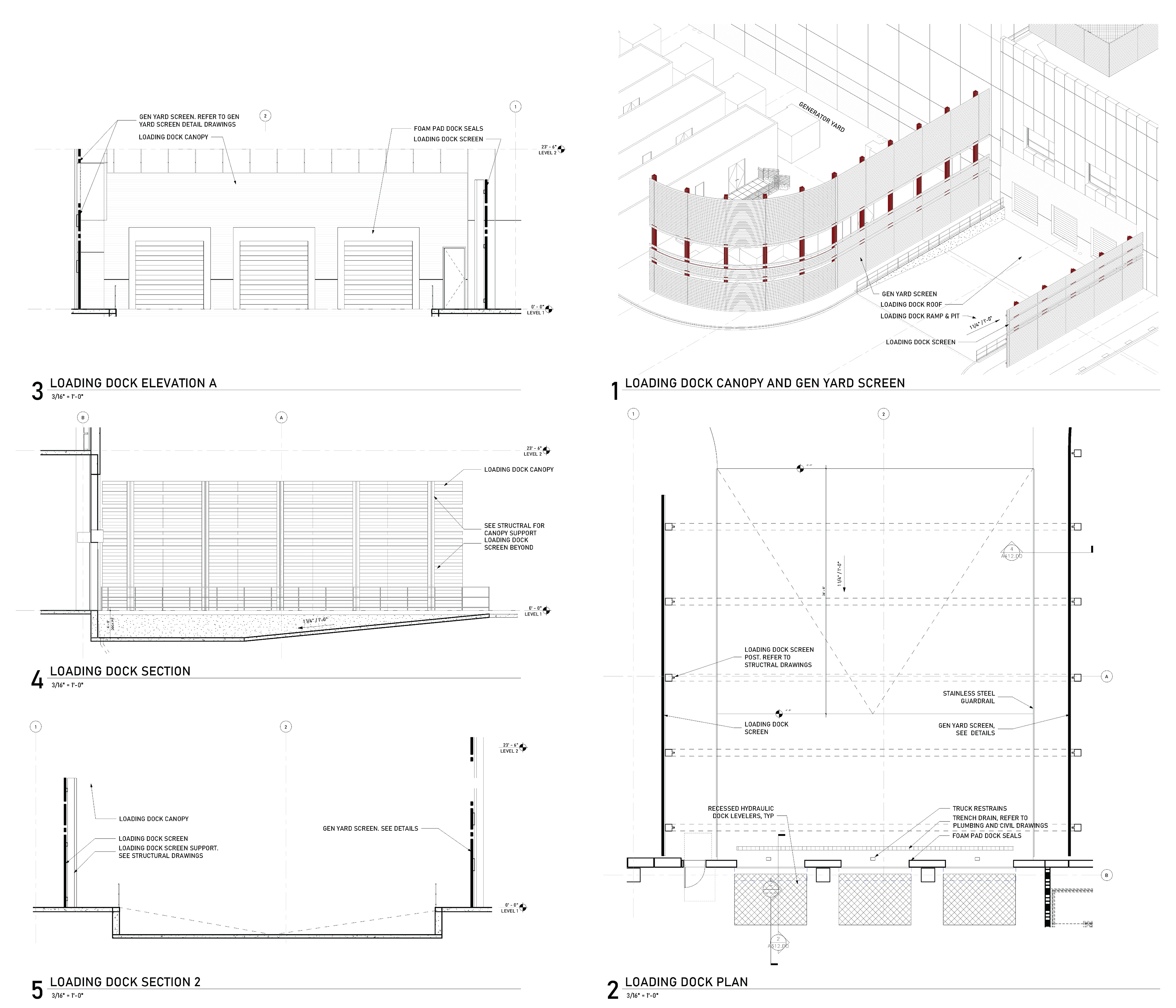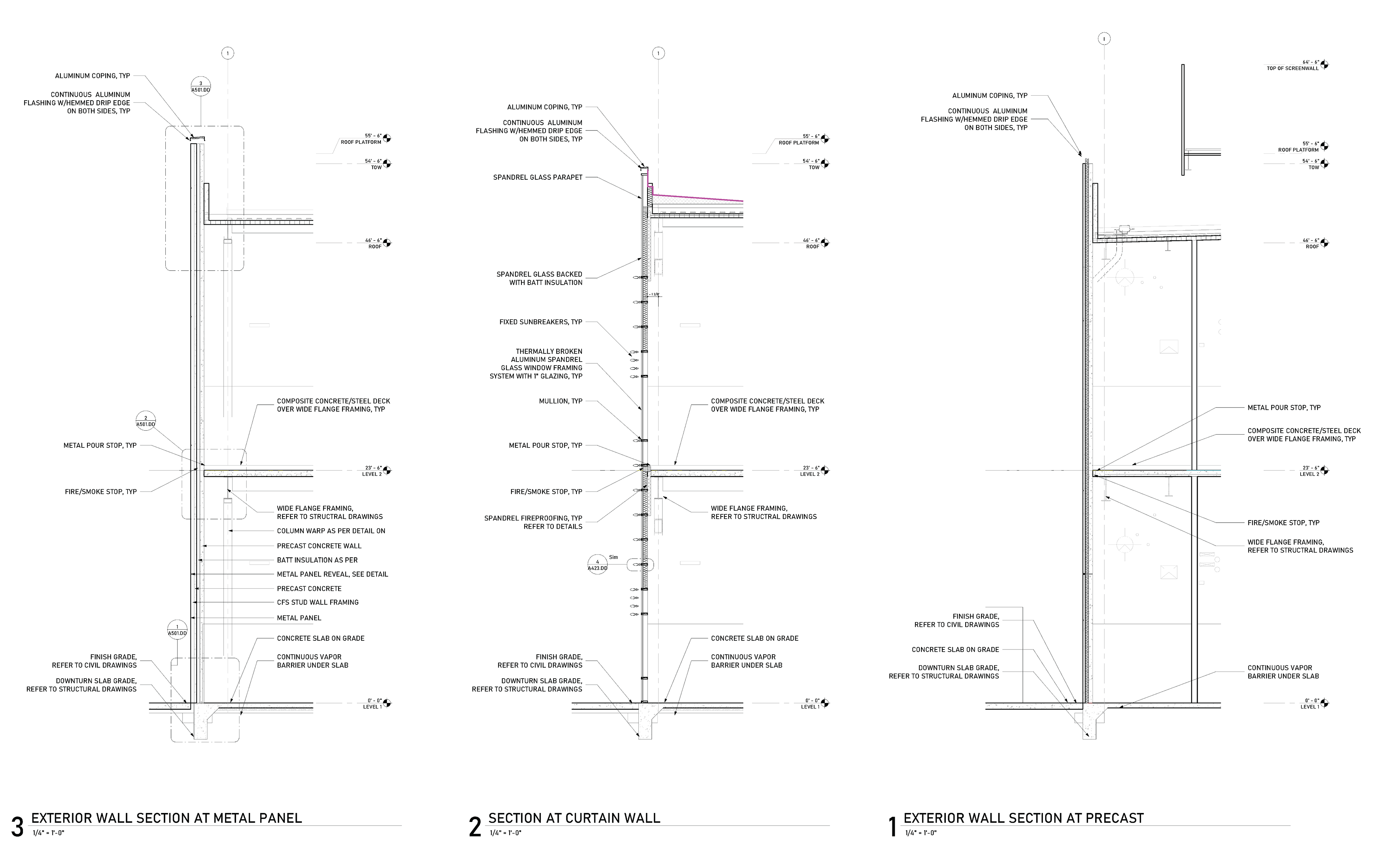Location: Elk Grove Village, Illinois
Firm: DCM Designs
Role: BIM Manager - Schematic Design to Construction Documents
Tools: Revit, AutoCAD
Firm: DCM Designs
Role: BIM Manager - Schematic Design to Construction Documents
Tools: Revit, AutoCAD
At DCM Designs, I served as both Junior Architect and BIM Manager on the master plan and design of a four-building data center campus in Elk Grove Village, Illinois. While the 51-acre site strategy informed the overall vision, my primary focus was on the first building, which required precise coordination of data halls, UPS rooms, CRAHs, POEs, and a rooftop chiller platform. The project demanded strict adherence to spatial efficiency, performance, and security standards.
I contributed from programming through permit-ready construction documents, collaborating with structural engineers, MEP consultants, and the client team. This work deepened my expertise in high-performance infrastructure, regional code compliance, and advanced Revit modeling. It also strengthened my ability to lead interdisciplinary workflows while designing for resilience, safety, and operational continuity.

ELEVATIONS

SECTIONS

LOADING DOCK DRAWINGS

