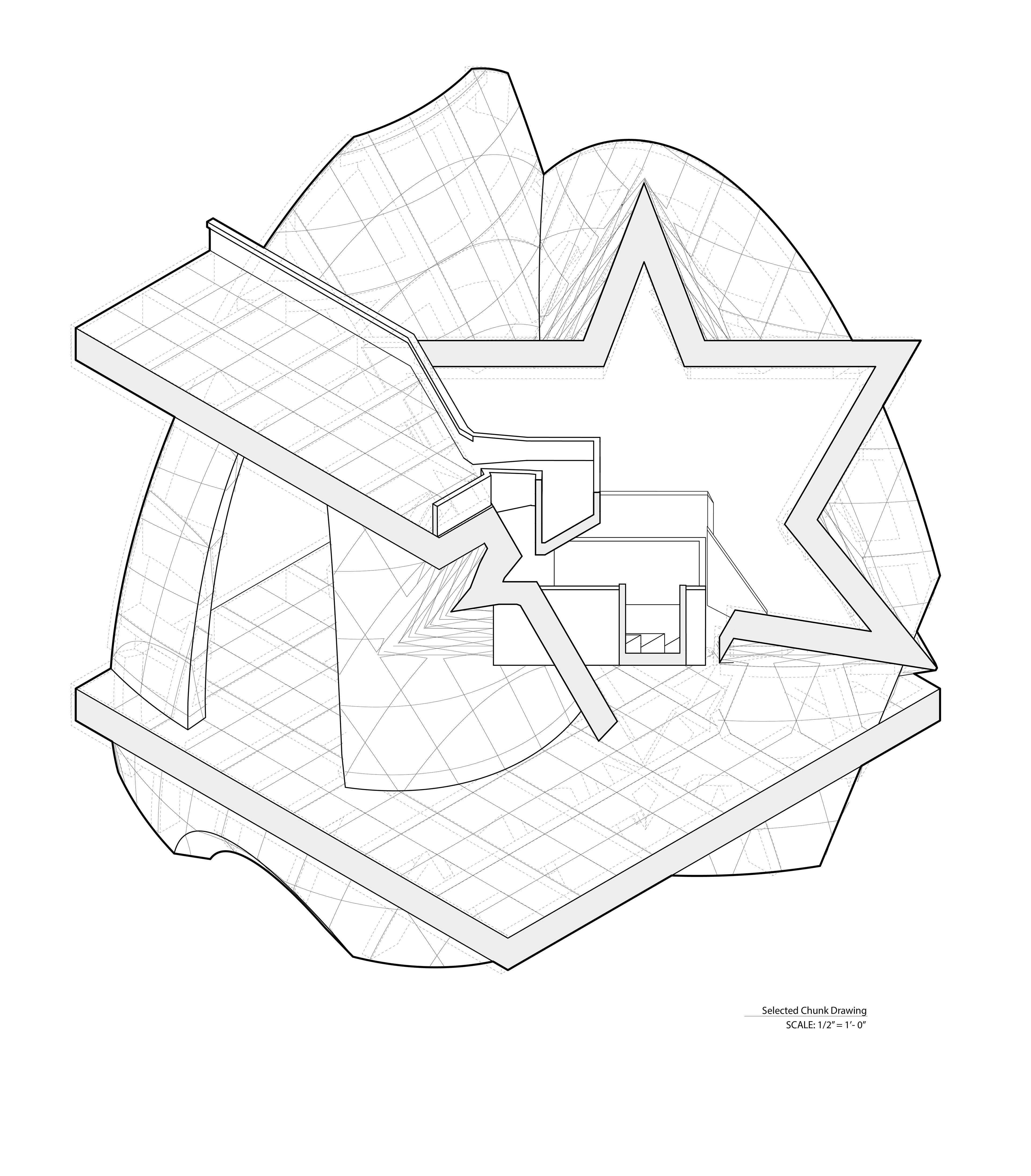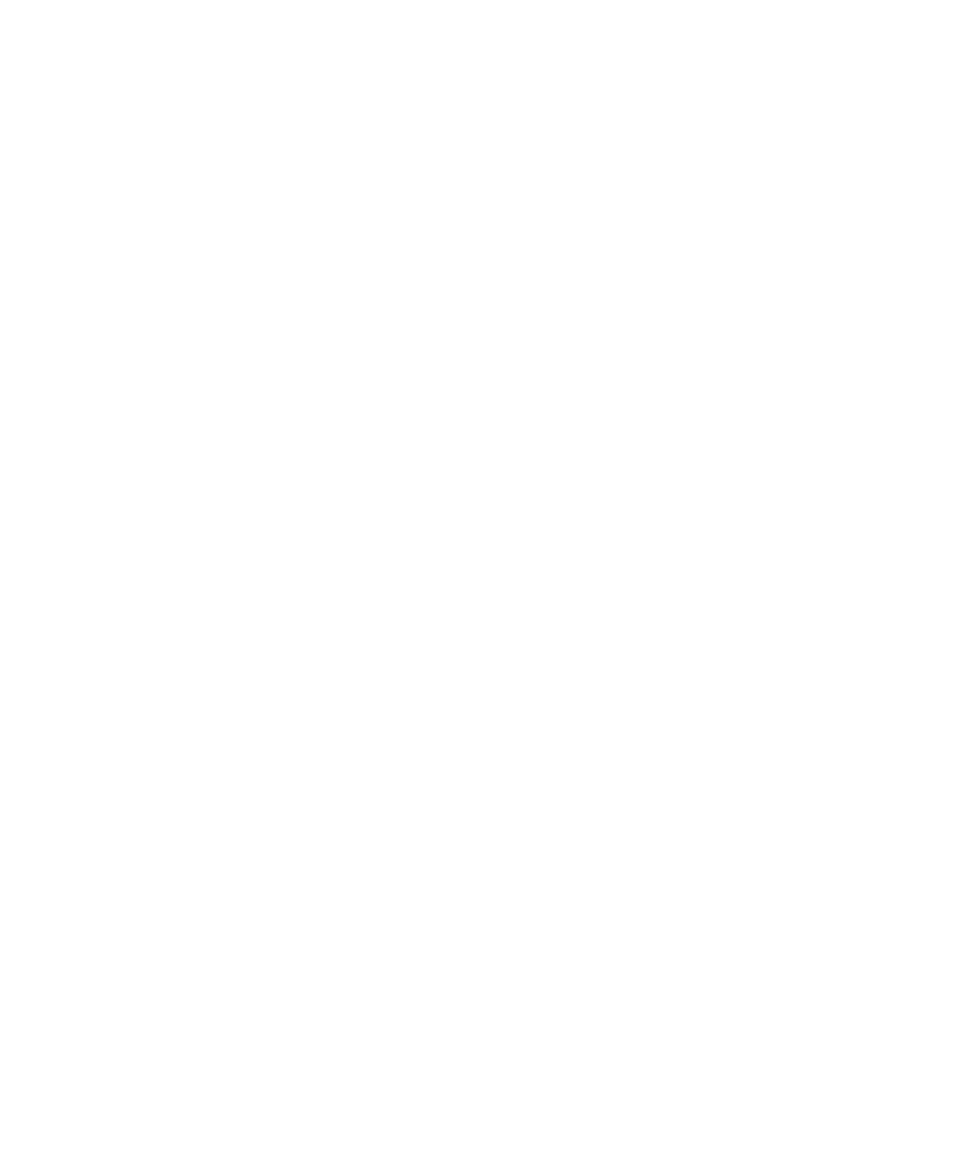This early design studio introduced me to architectural thinking through the relationship between mass and void, solid and open, linear and curved. I explored how spatial experience can emerge from abstraction, using circulation through a central core to create contrast, repetition, and sequence.
It was my first time working with Rhino and laser-cut models, and my first realization that architecture is a language shaped by geometry, scale, and spatial flow.
Instructor: Heather Flood
Tools: Rhino, Adobe Creative Suite (Illustrator), Laser Cutting
Massing Models
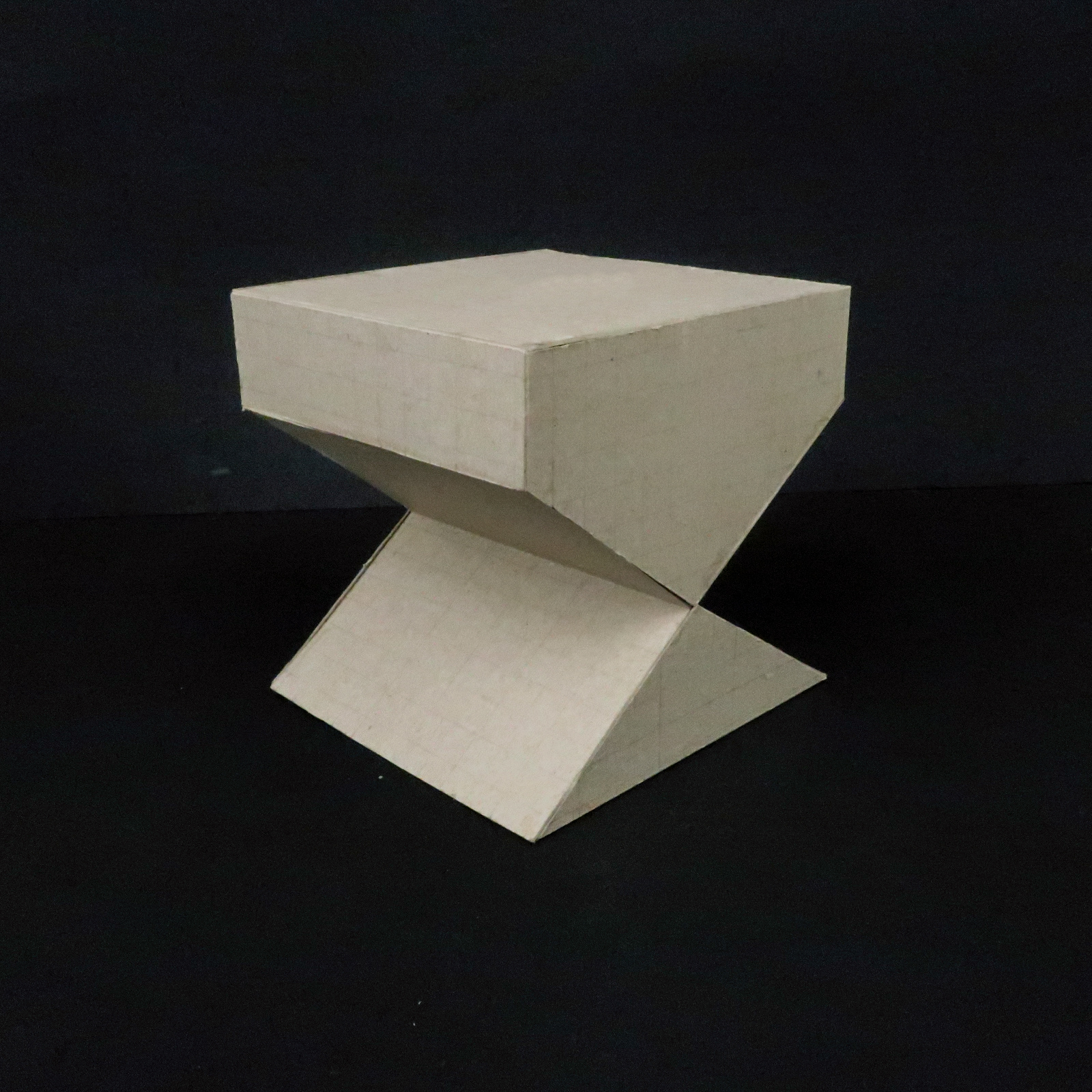
Photo Model One
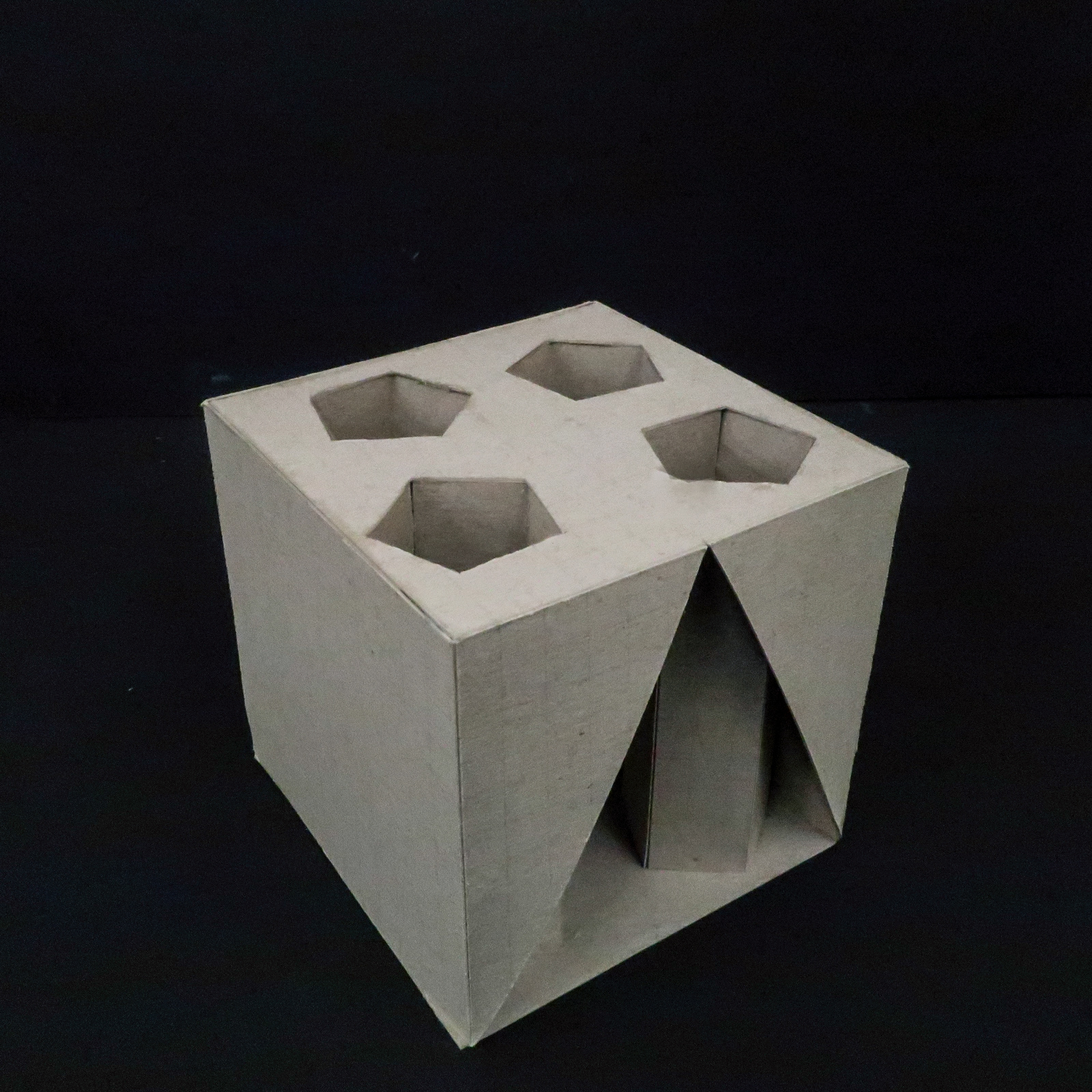
Photo Model Two
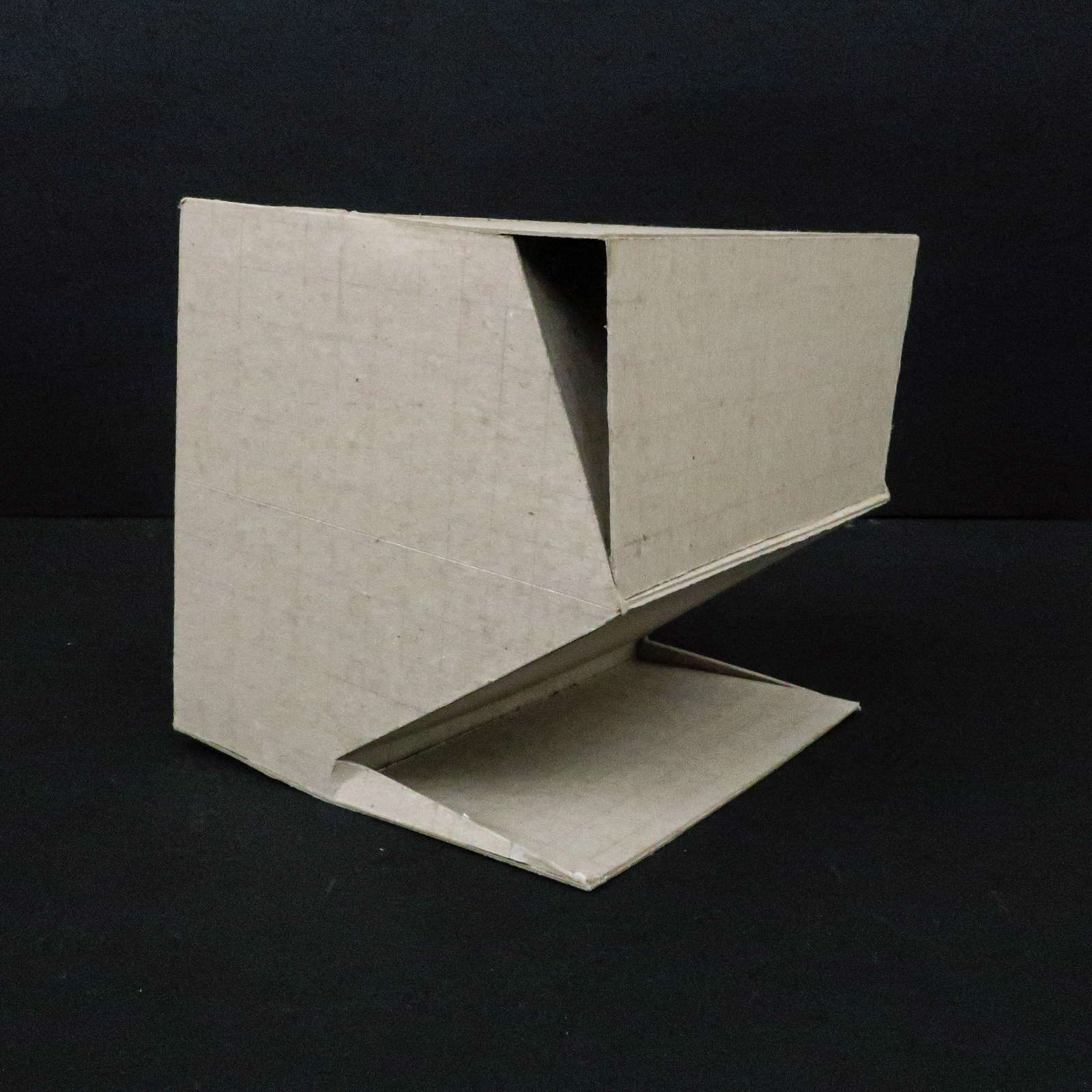
Photo Model Three
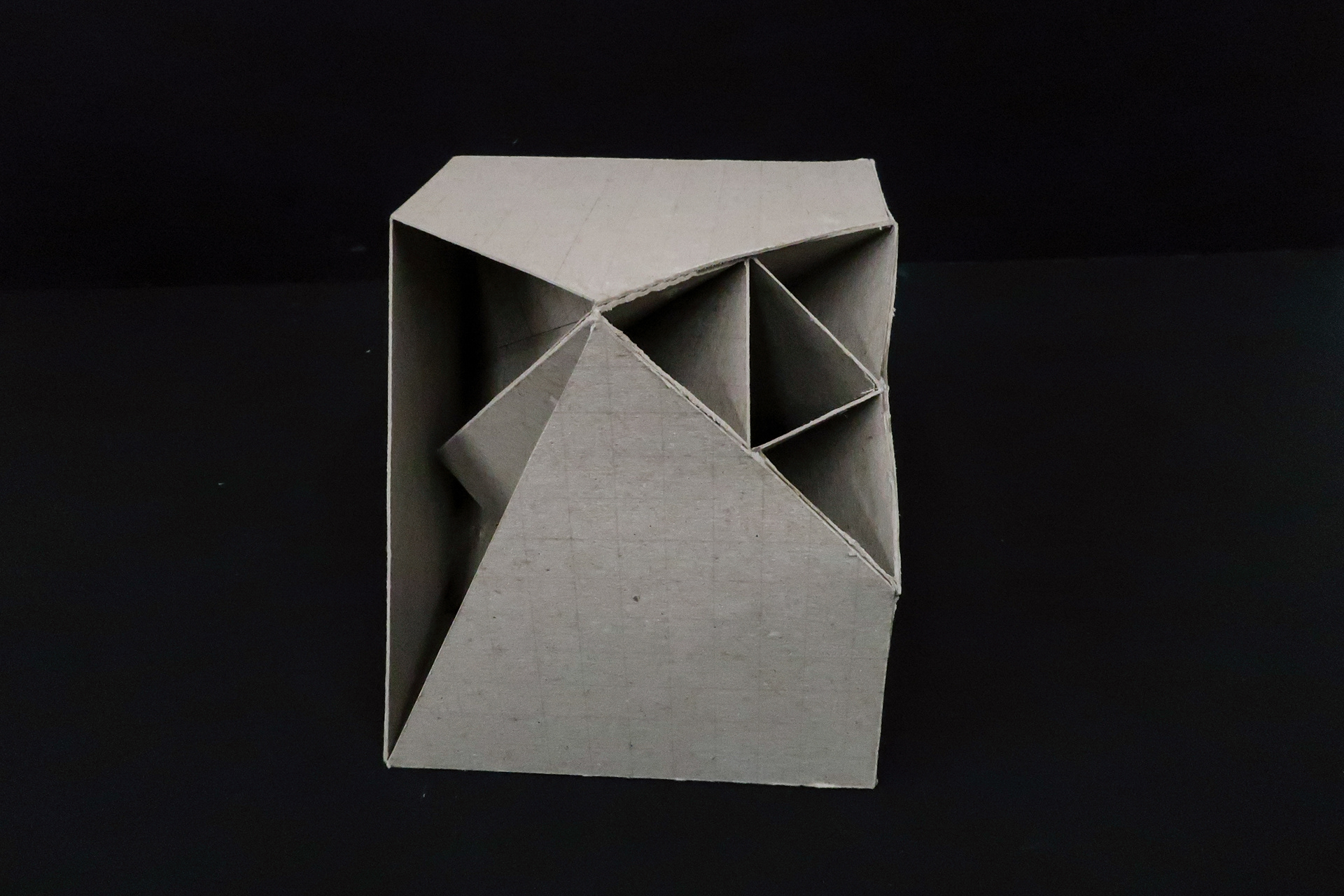
Photo Model Four
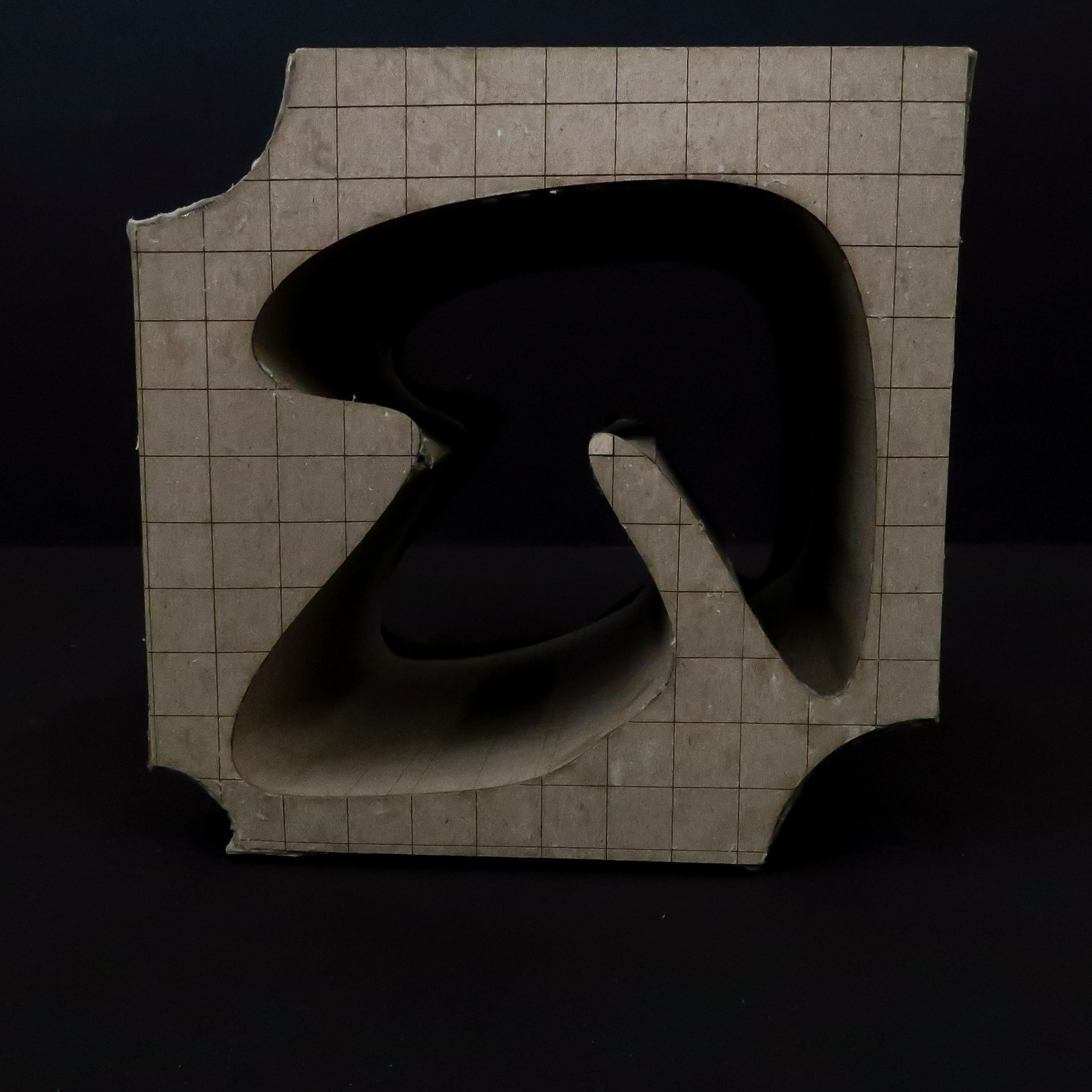
Photo Model Five
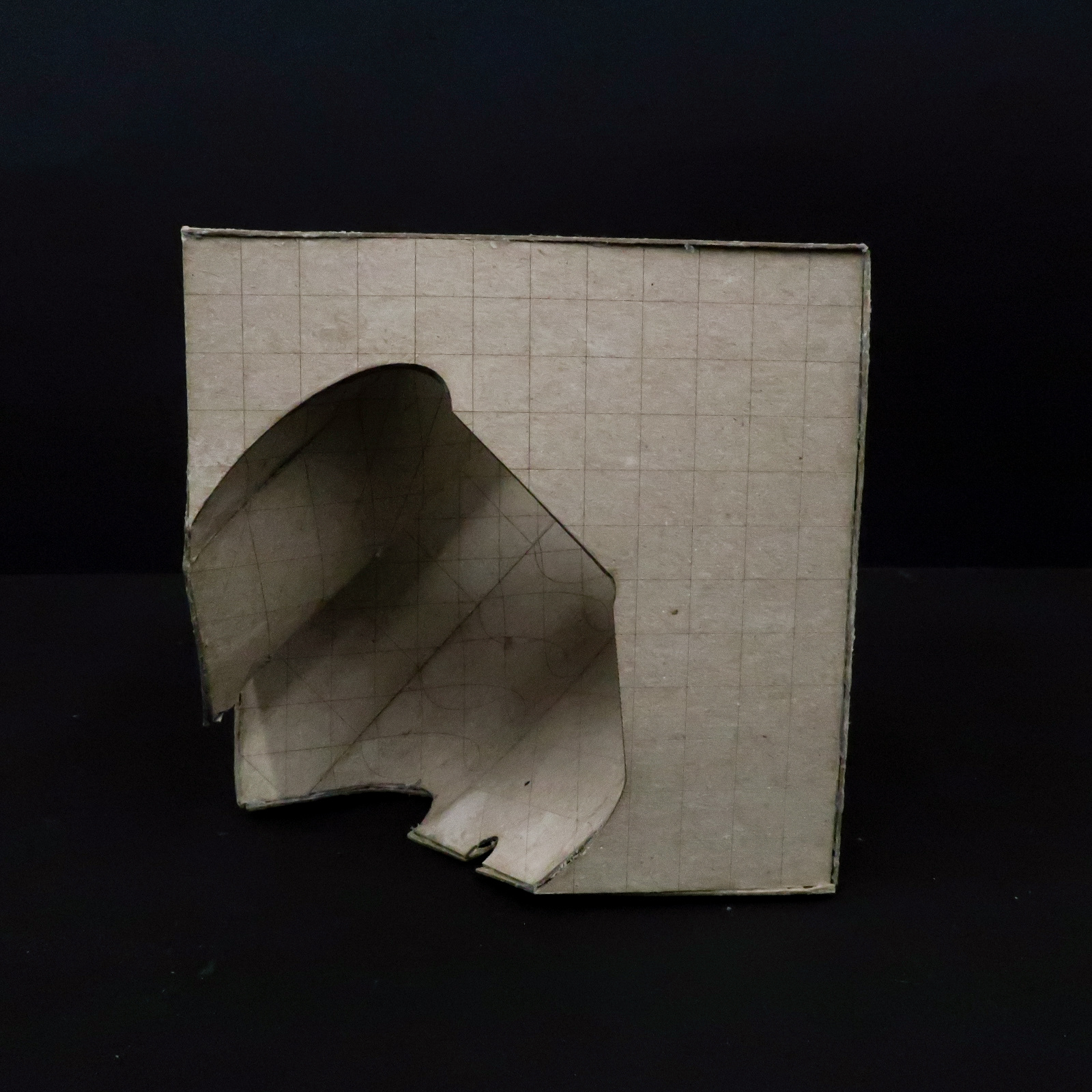
Photo Model Six
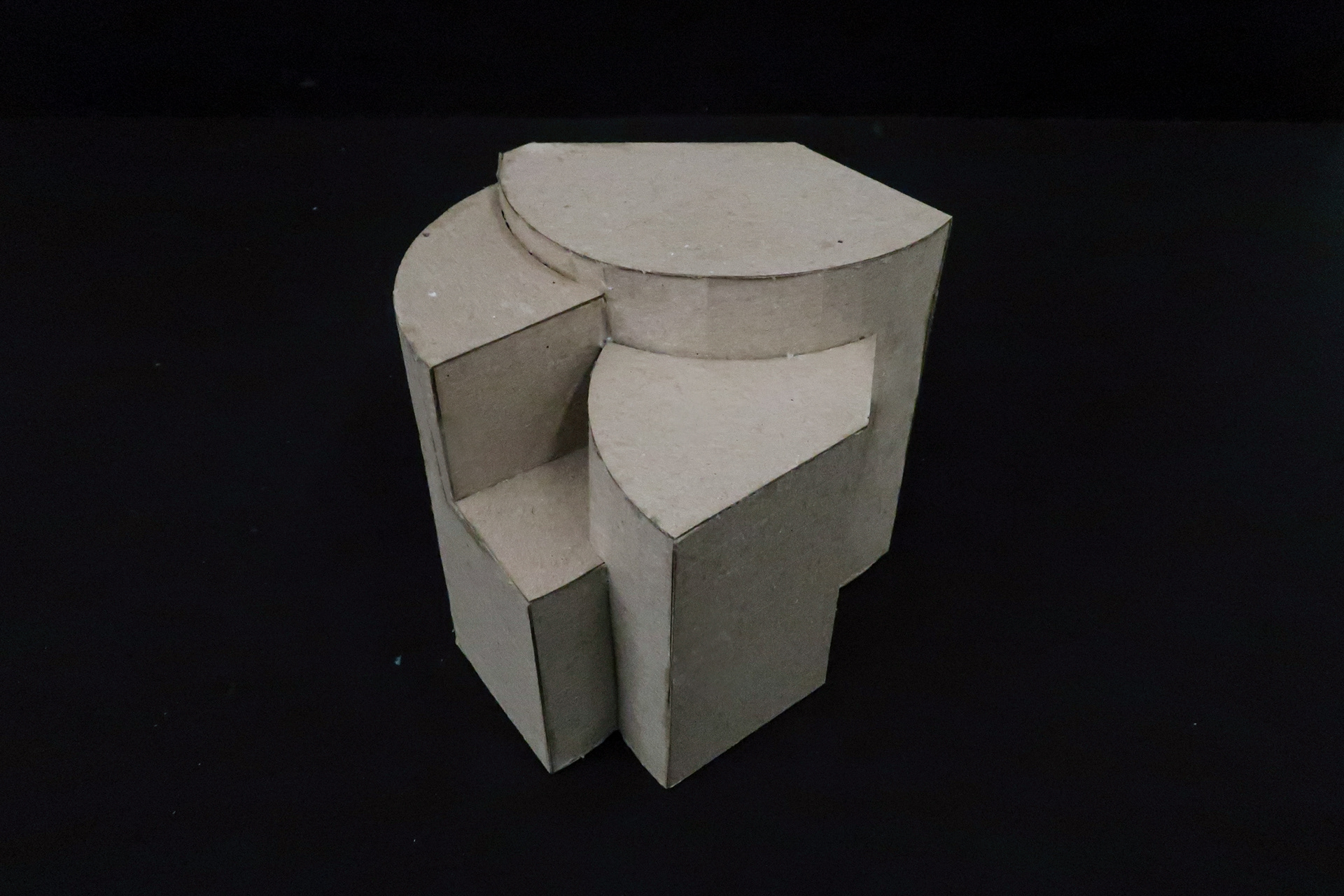
Photo Model Seven
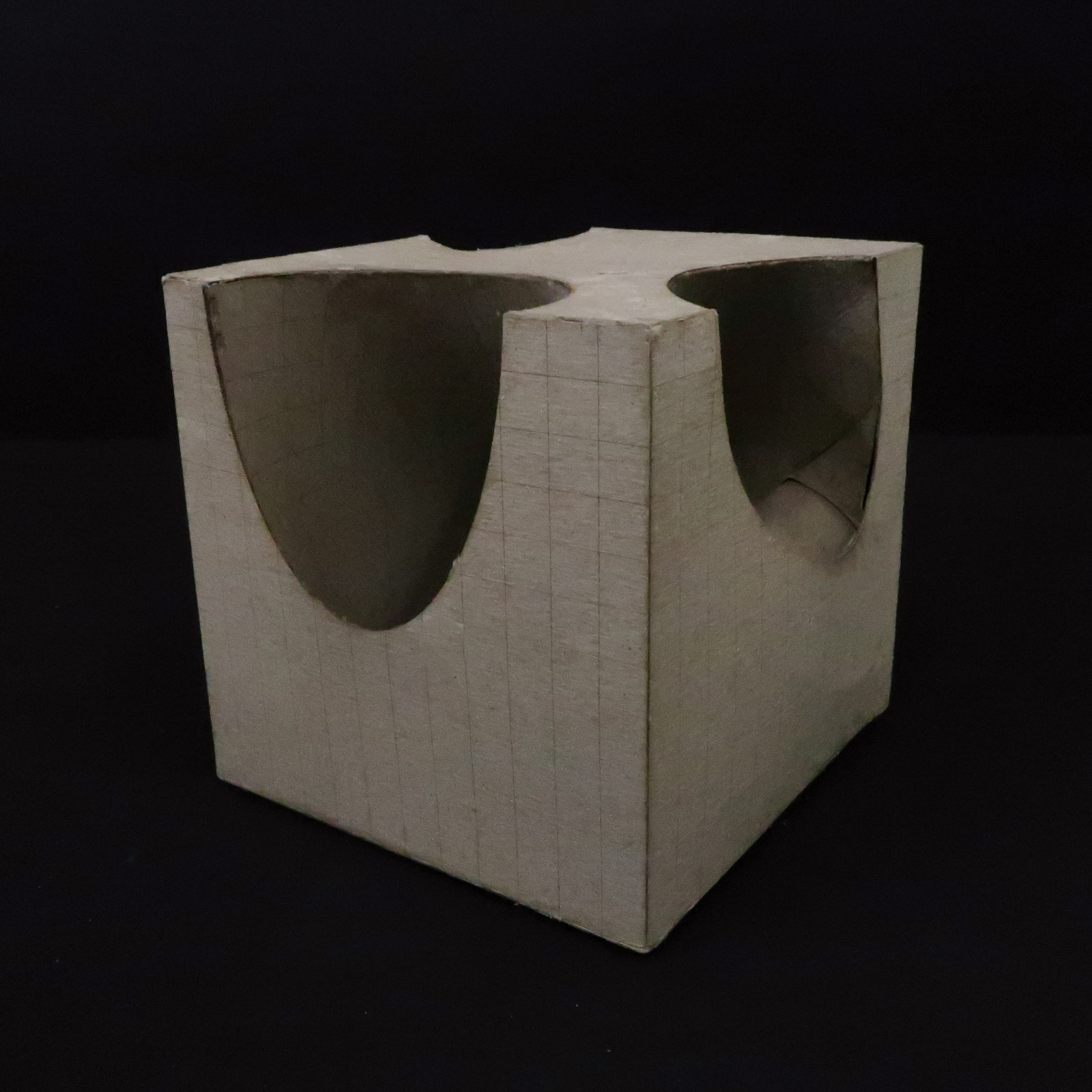
Photo Model Eight
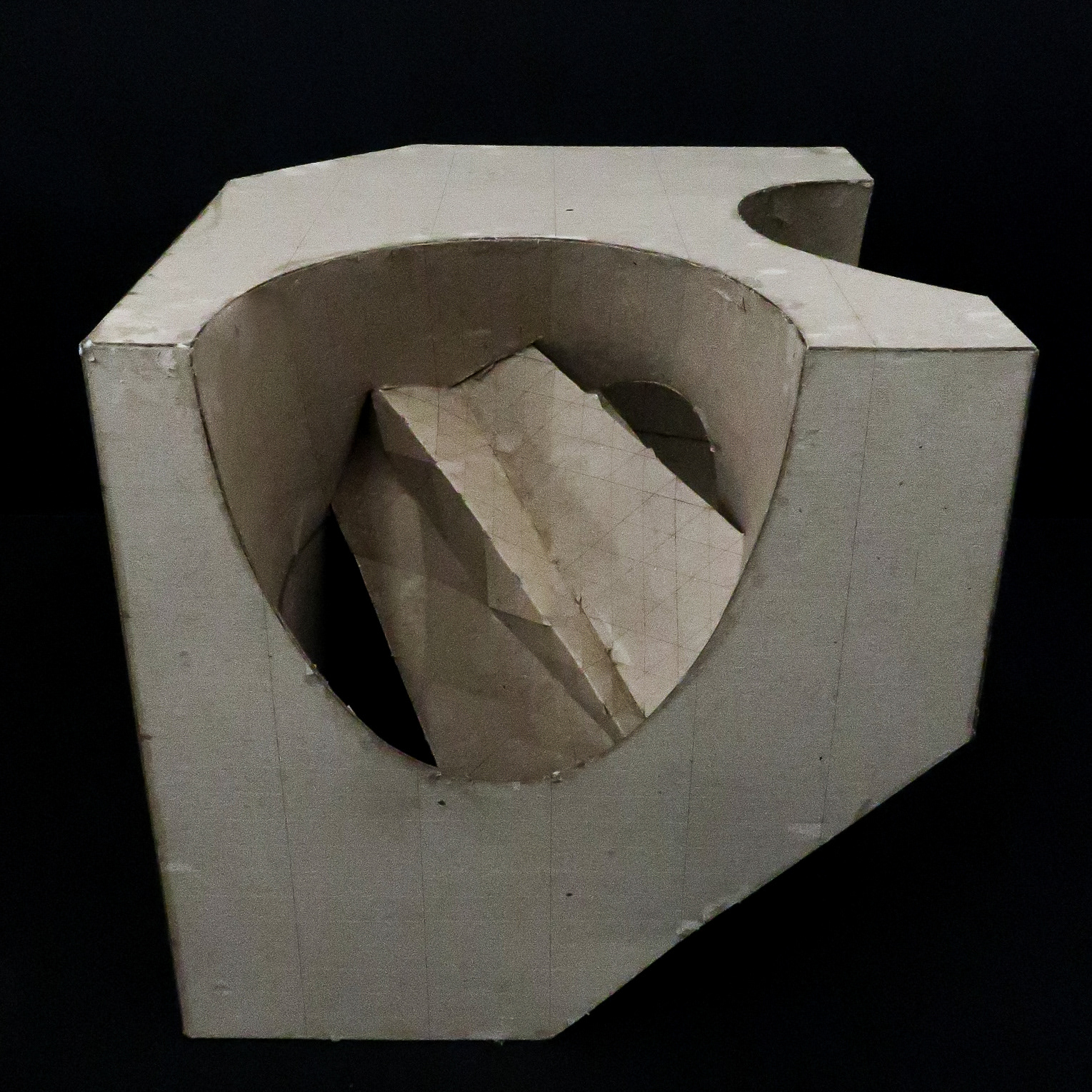
Photo Midterm Model
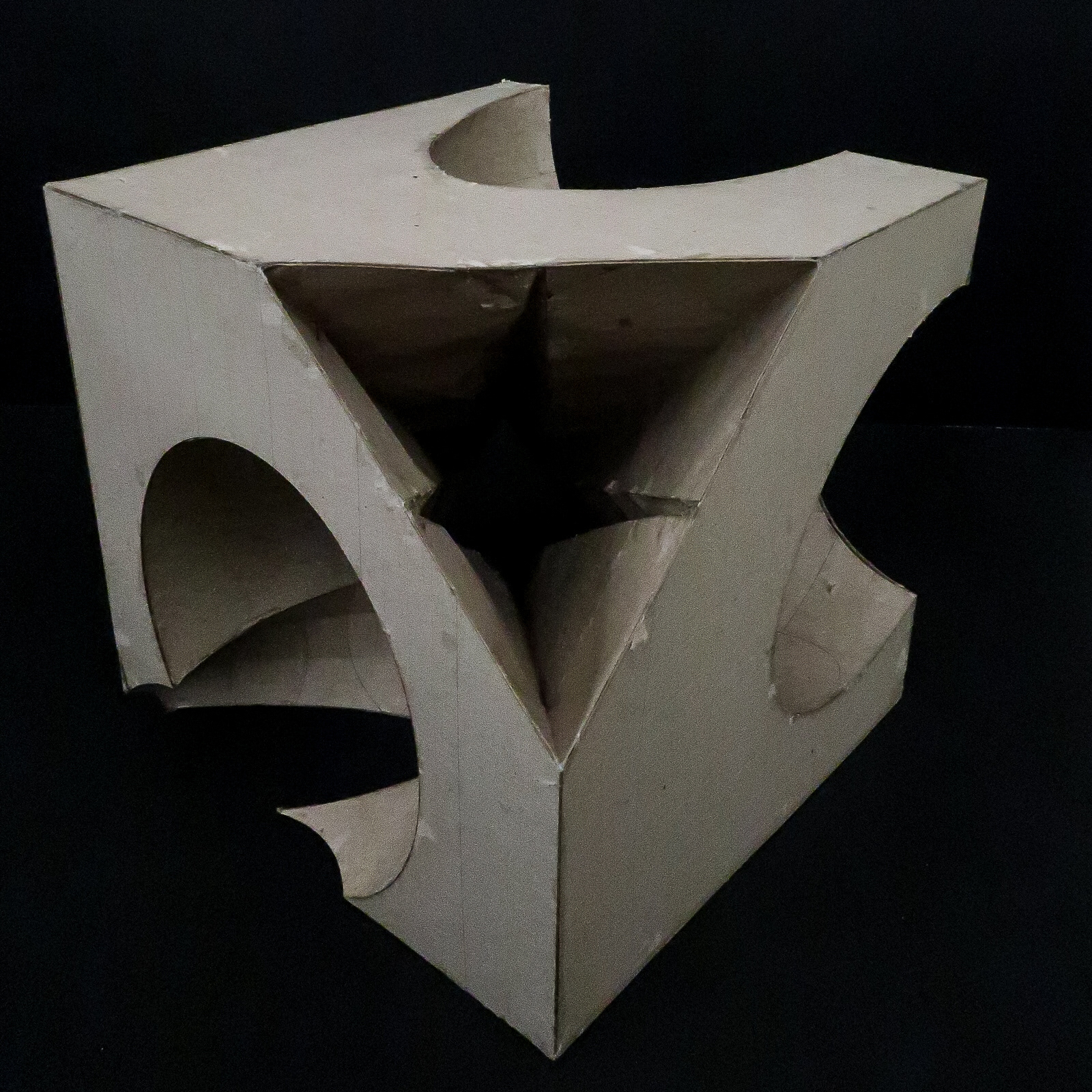
Photo Midterm Model
Final Model
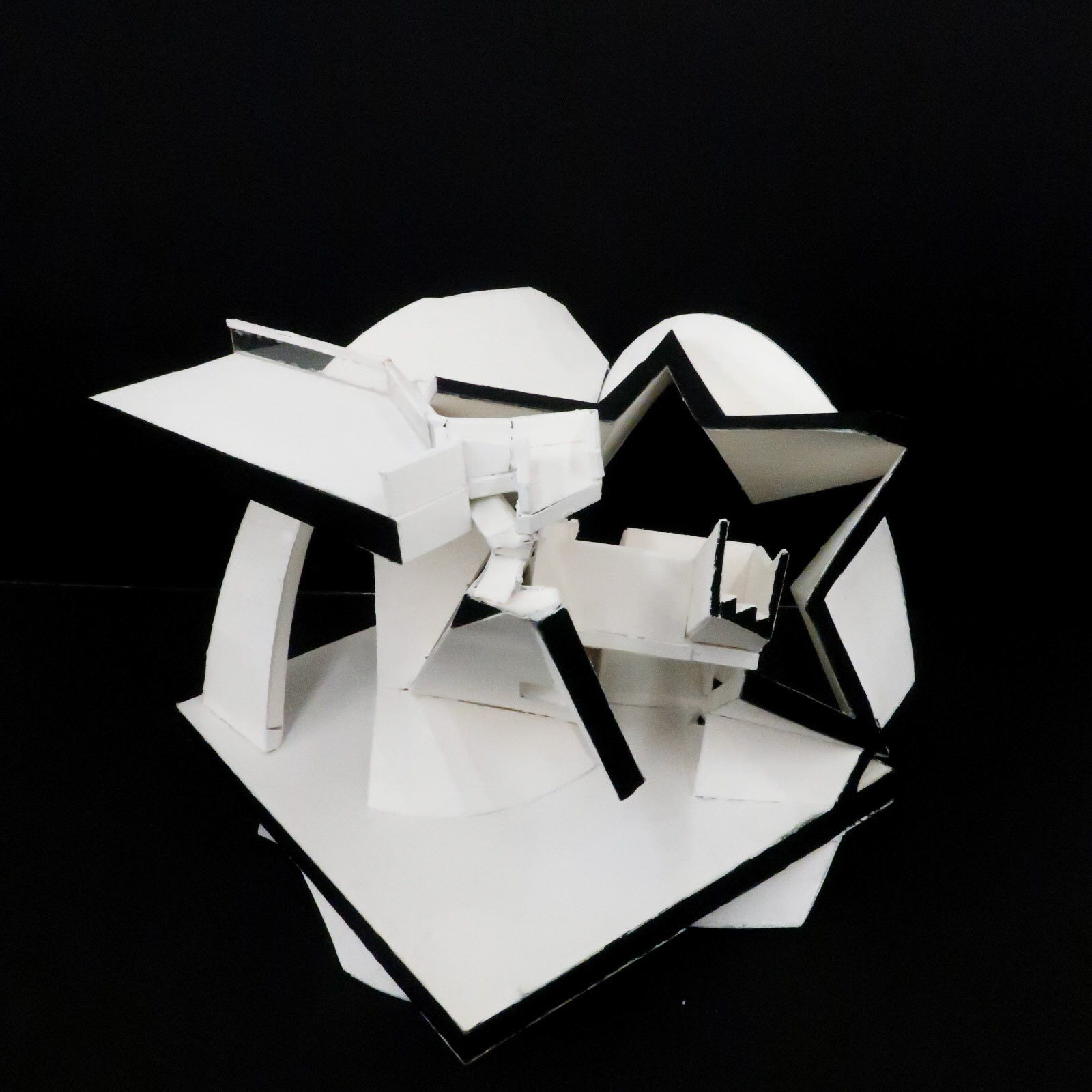
Photo Final Model
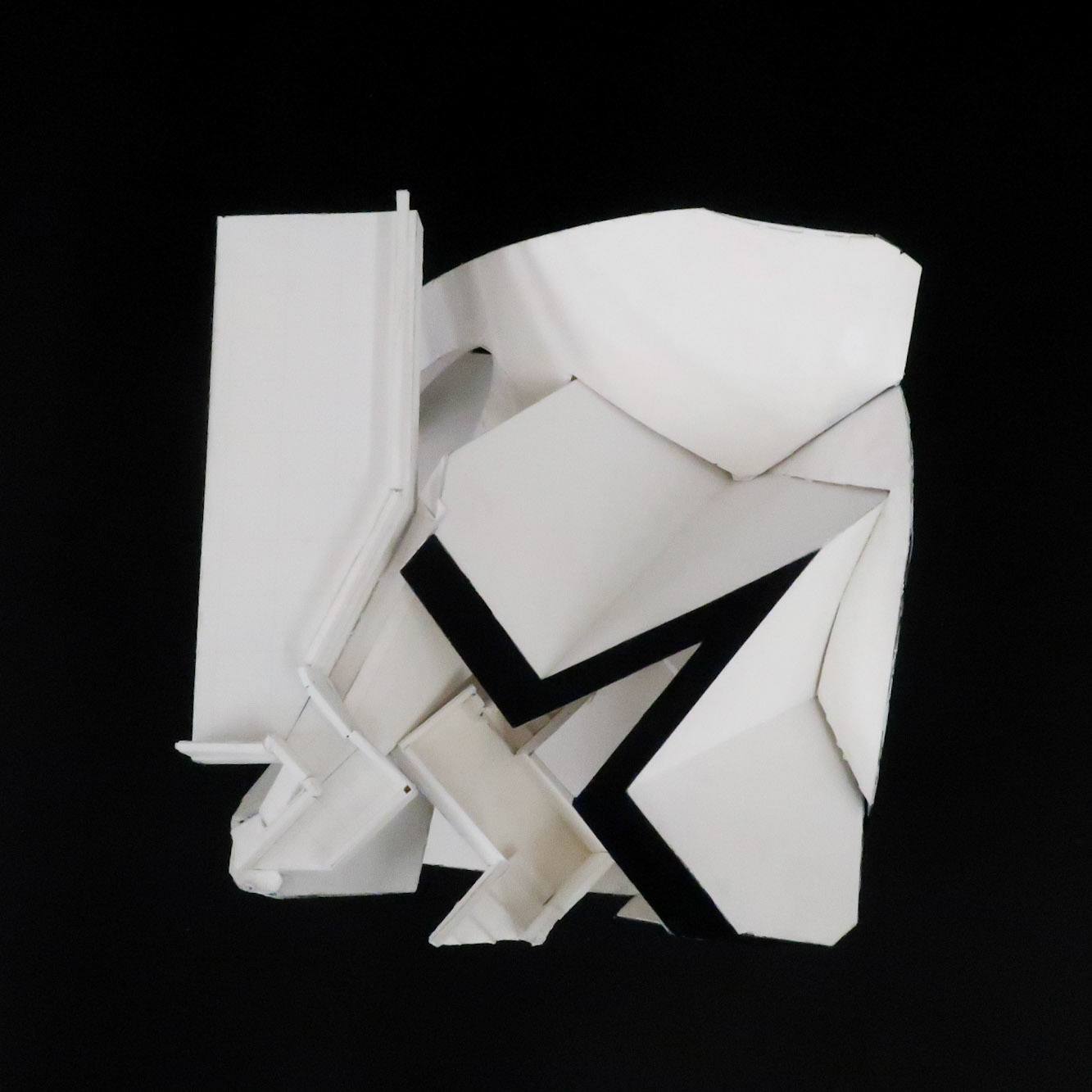
Photo Final Model Top View
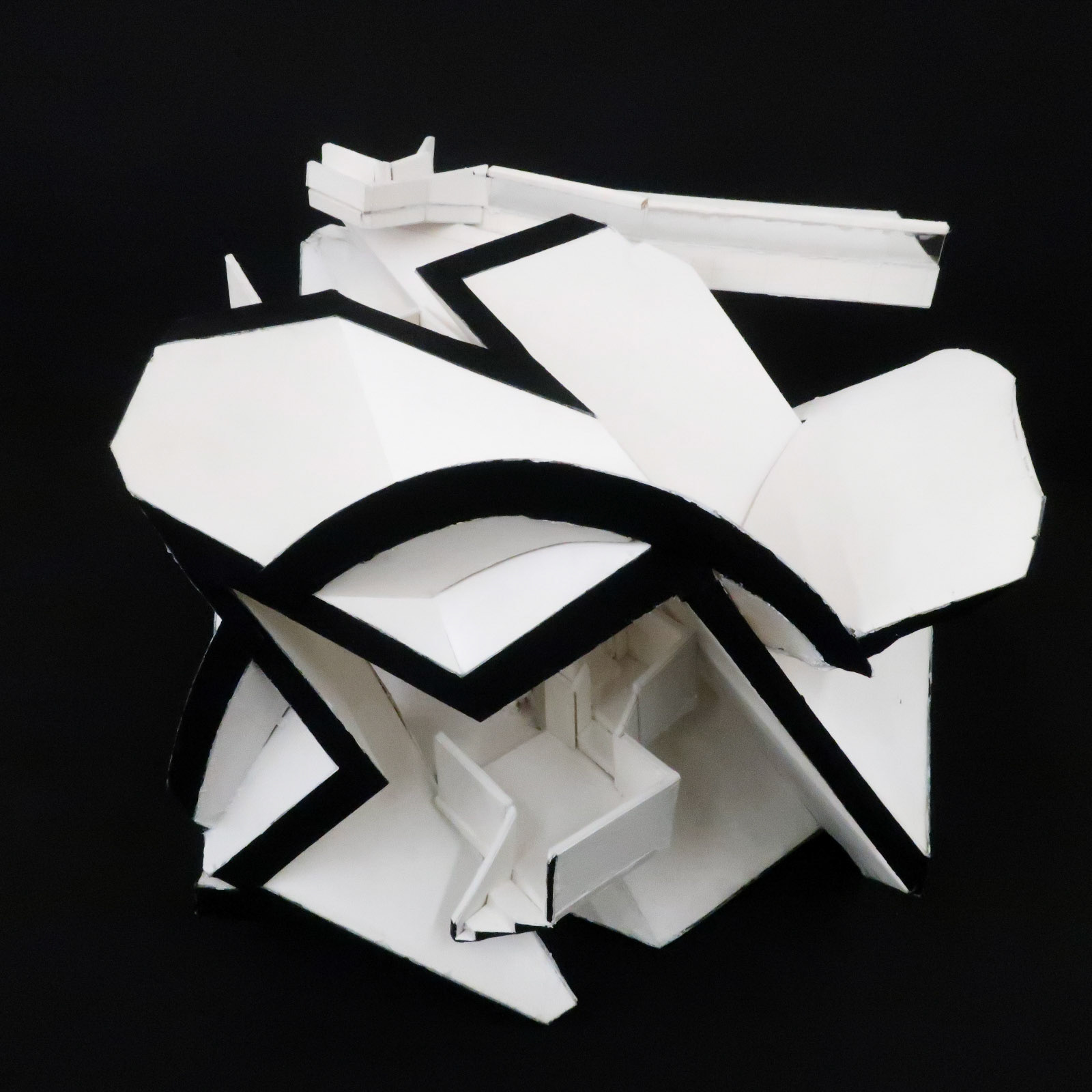
Photo Final Model Side View
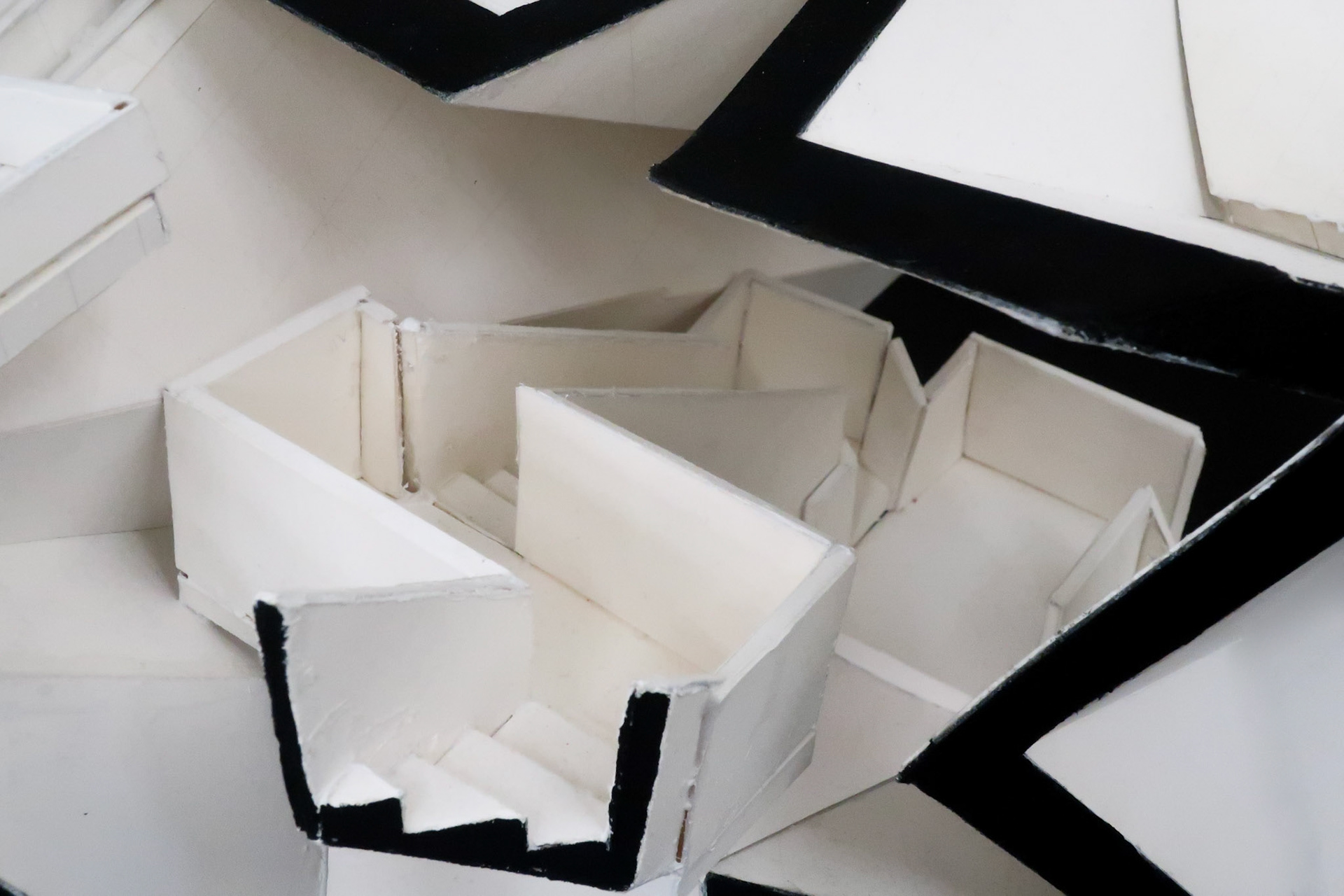
Photo Final Model Close Up
Drawings
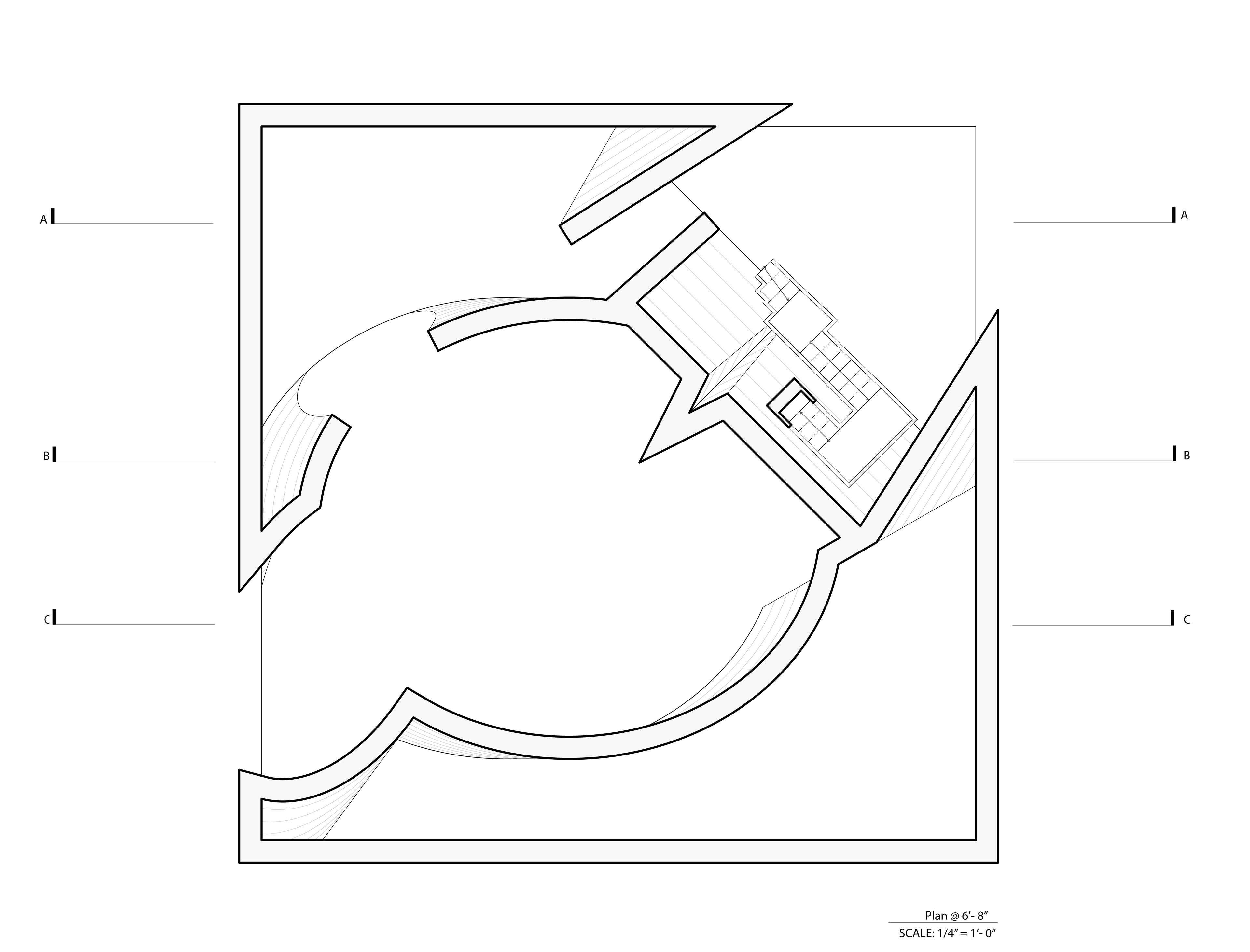
1st Floor Plan
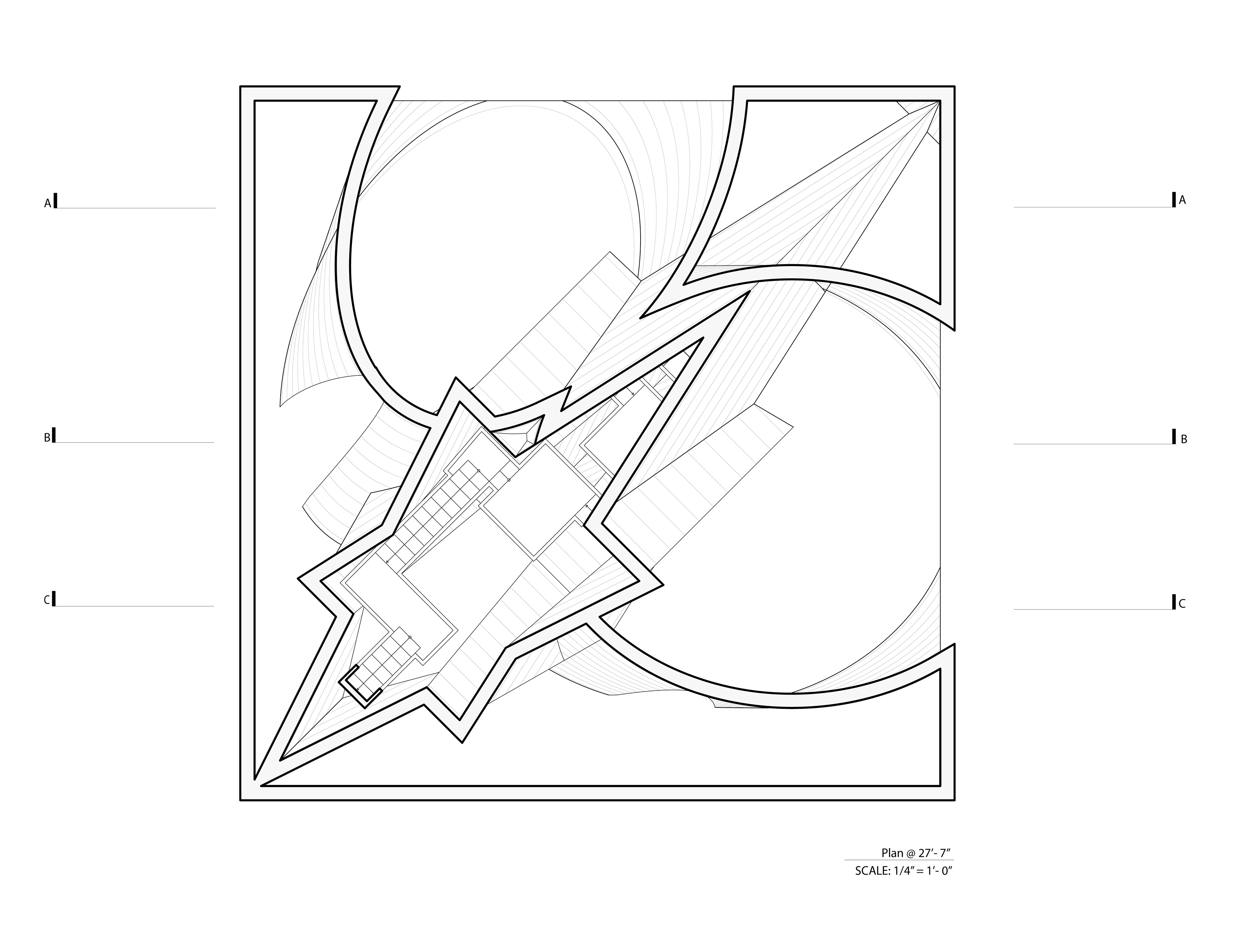
1st Floor Plan
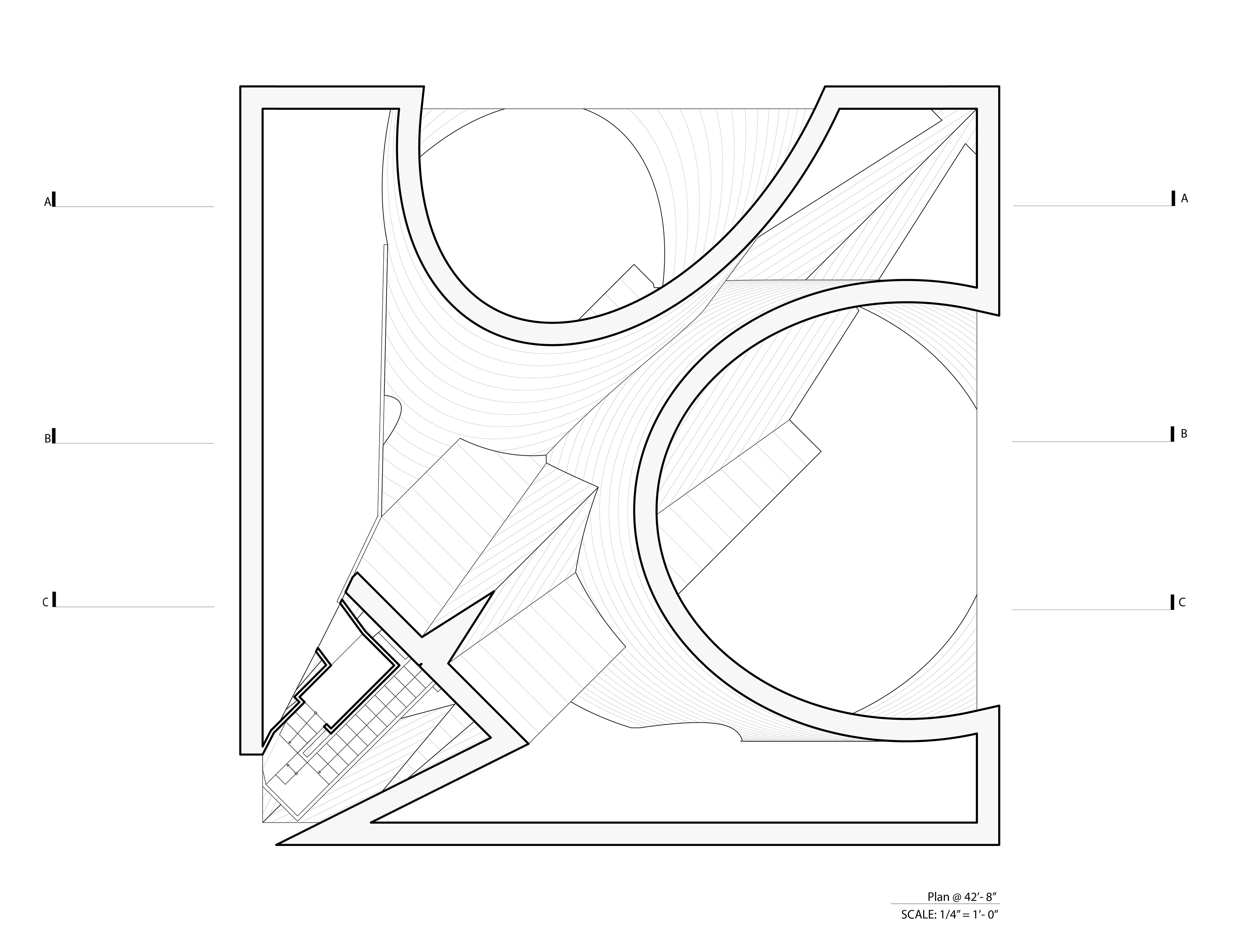
2nd Floor Plan
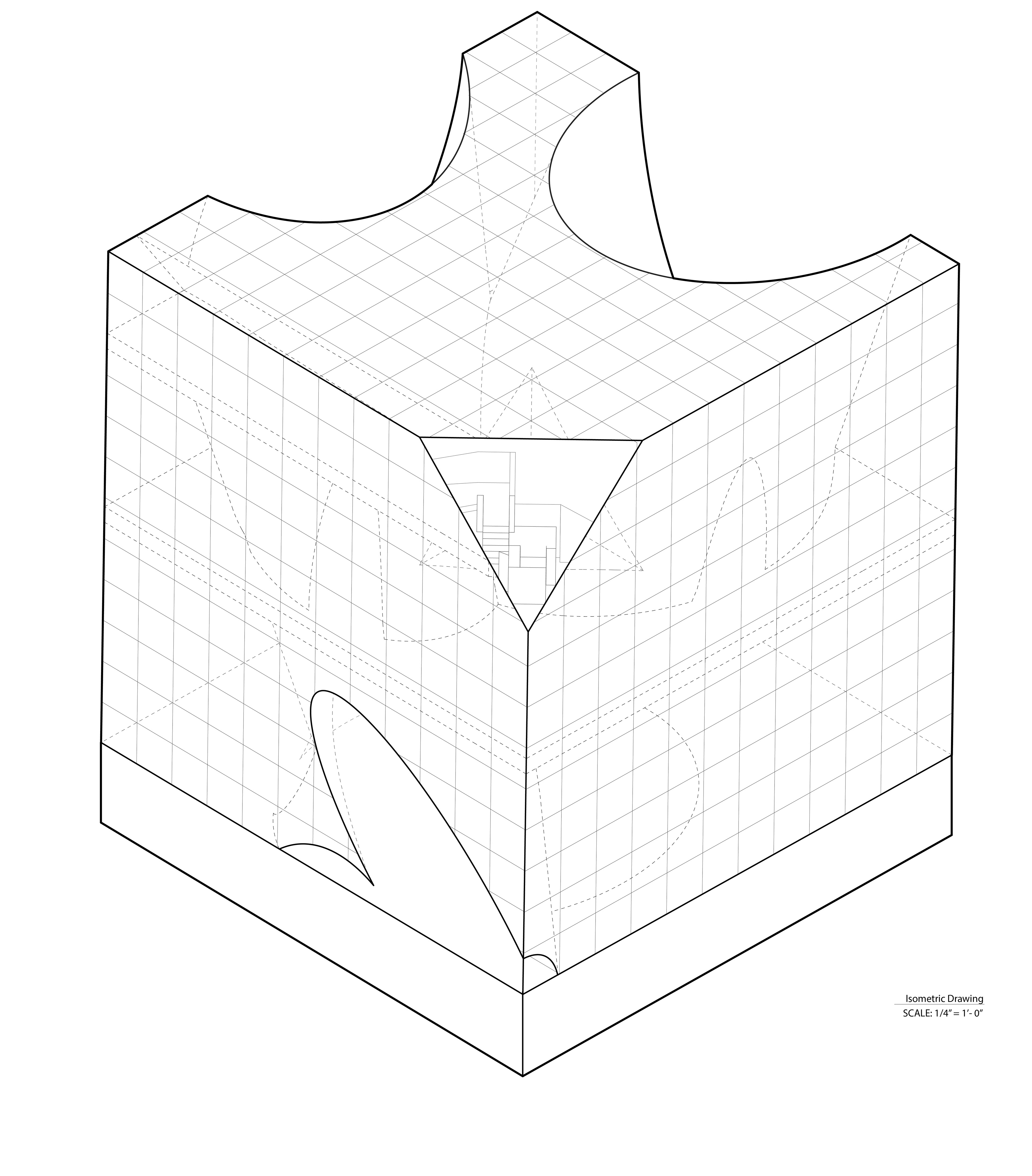
Isometric Drawing
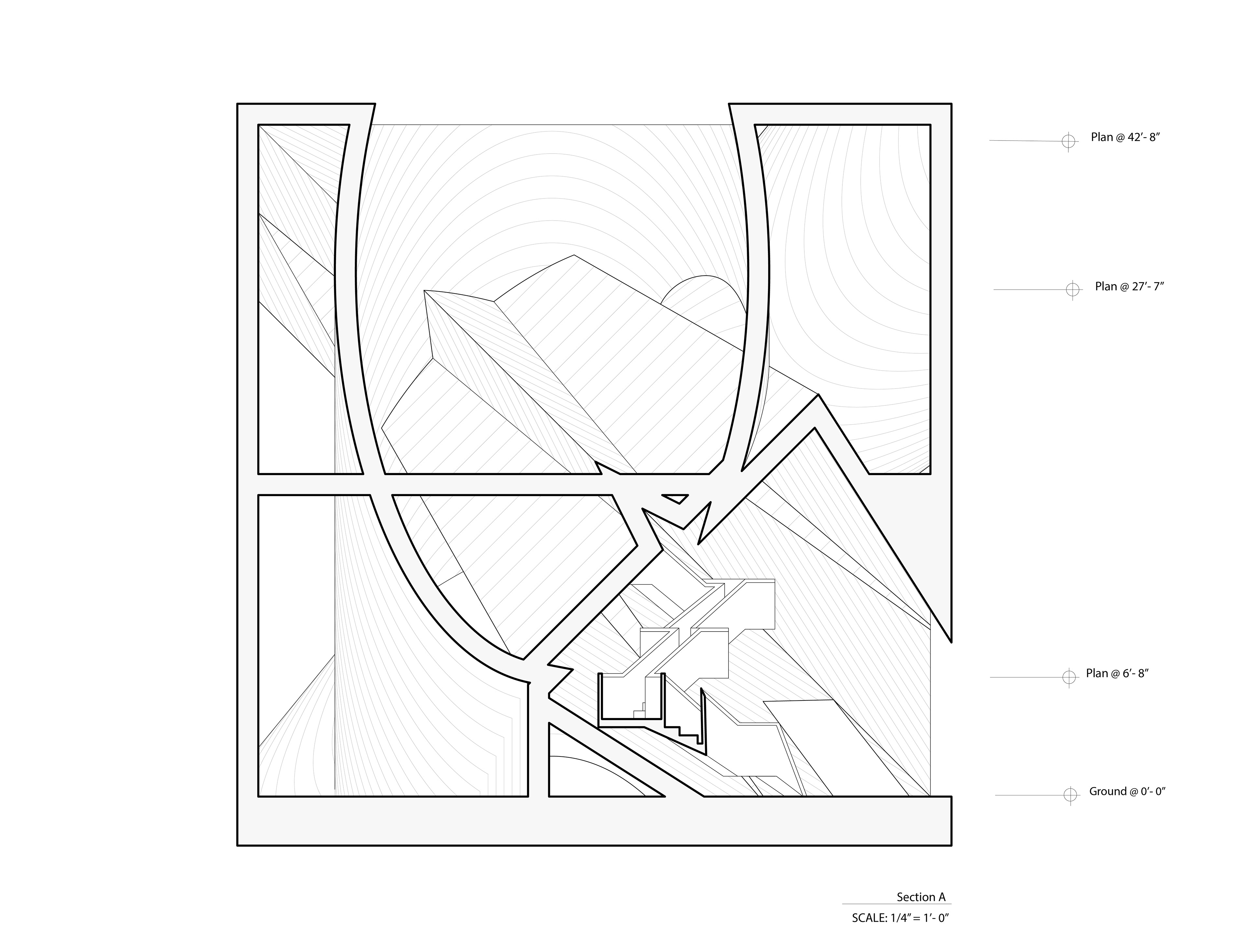
Section A
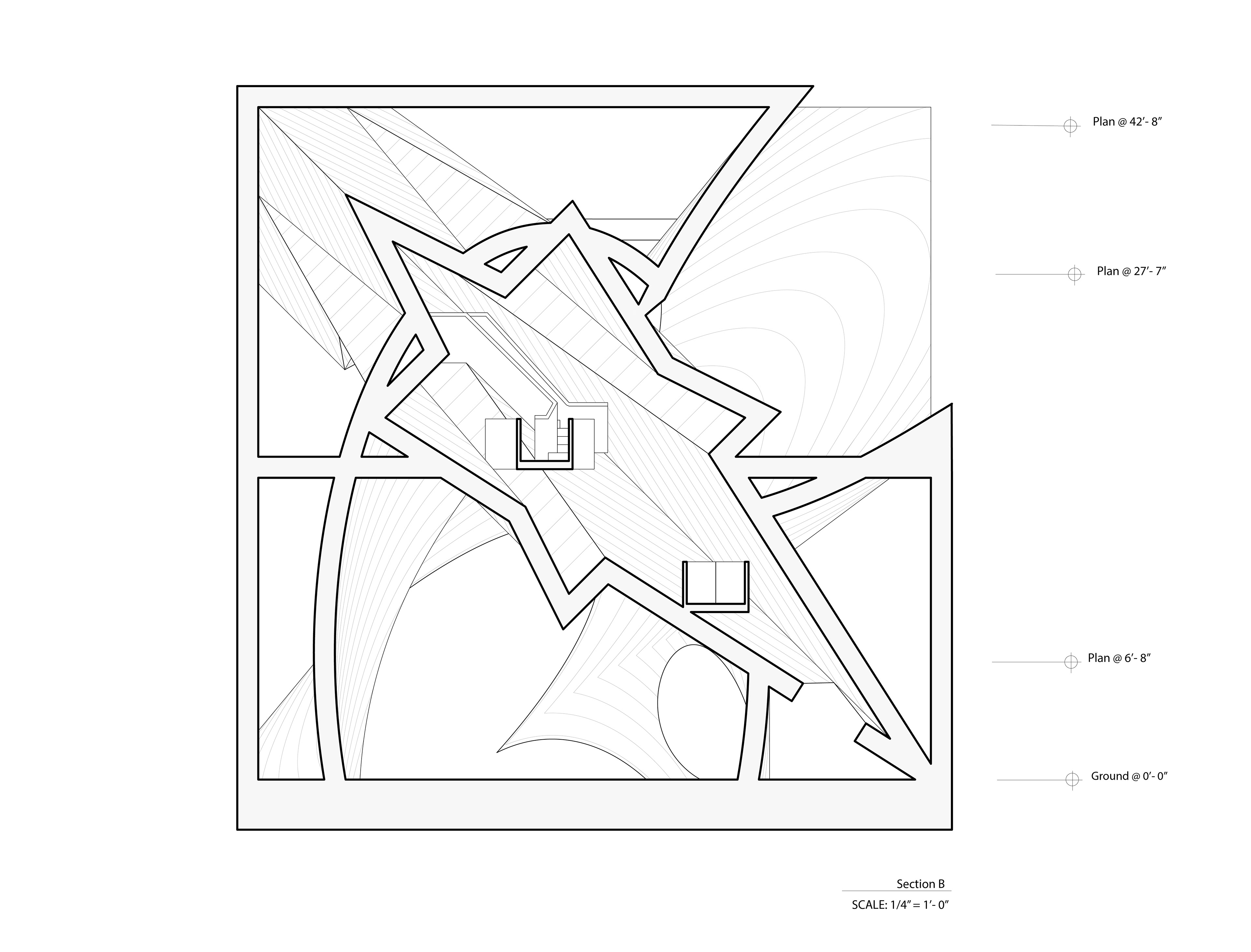
Section B
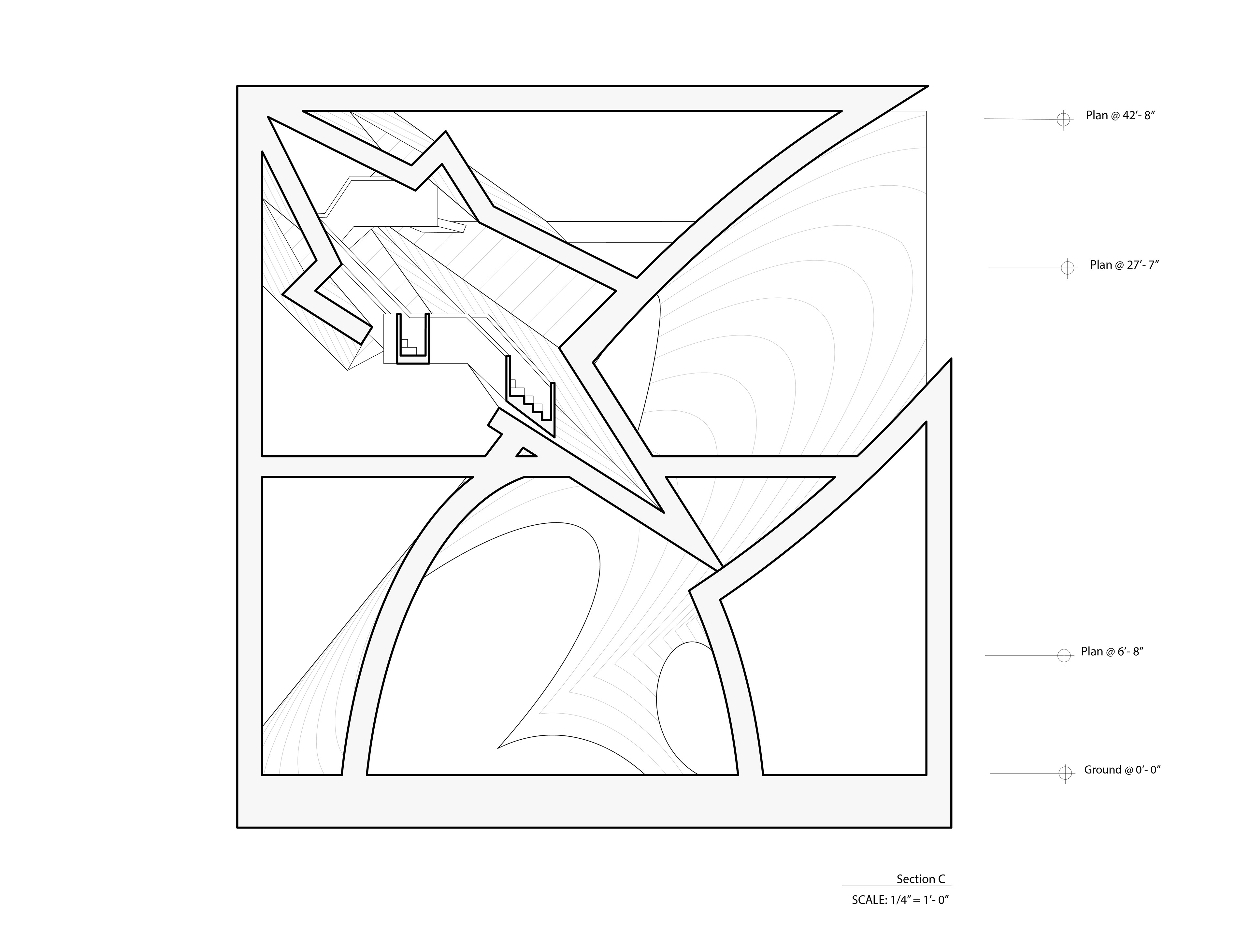
Section C
