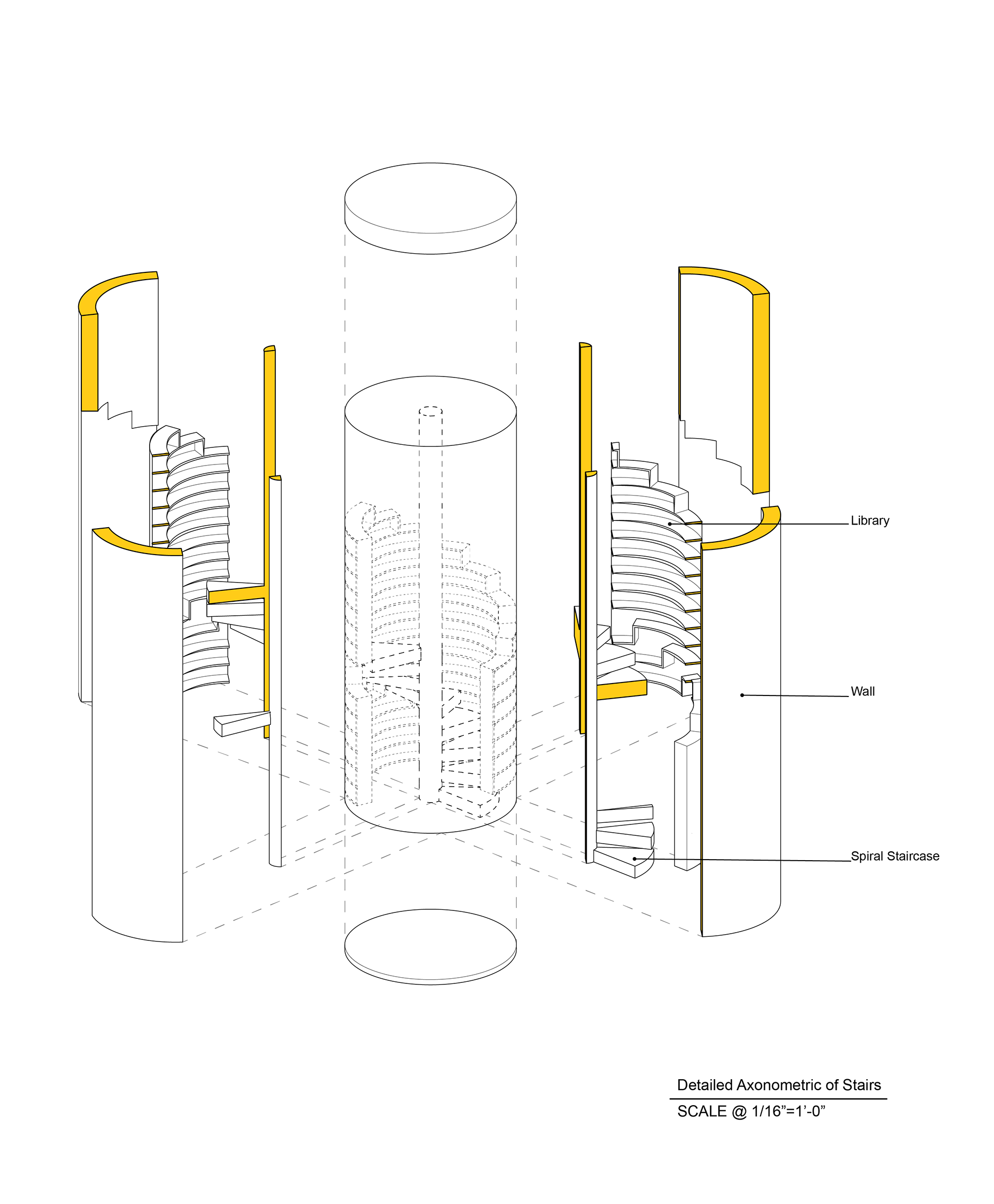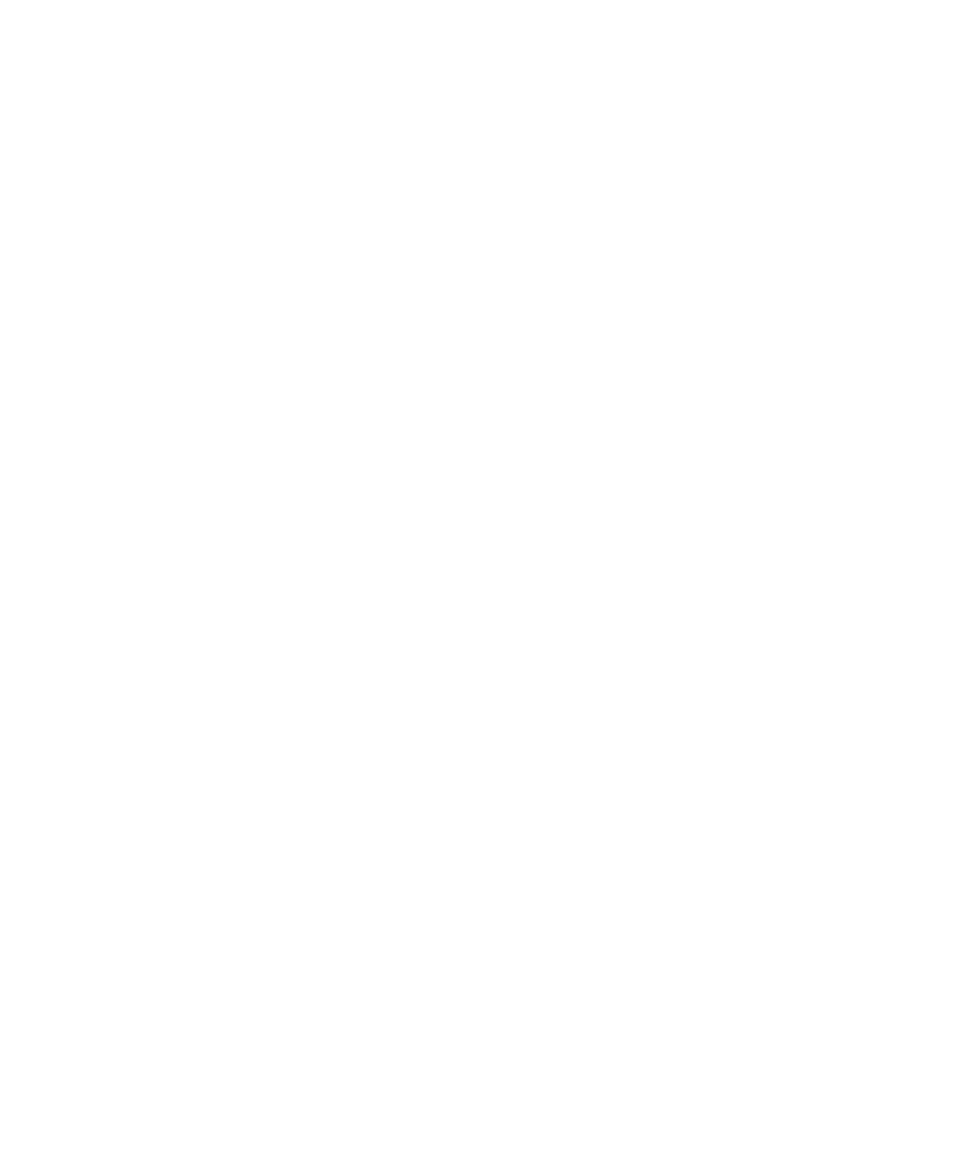The ADU was designed for a couple of artists working from home, requiring both living and creative space within a compact footprint. To comply with zoning requirements, 40% of the existing garage was preserved, while the remaining structure was transformed into a two-story dwelling. The façade reinterprets a stone wall in Cusco, Peru, translated into a custom wallpaper pattern that shapes the architectural expression. Inside, the program is divided vertically: the first floor accommodates the living spaces, while the second floor is dedicated to studio and work areas, creating a clear separation between domestic and professional life.
Instructor: Louis Molina
Tools: Rhino, Grasshopper, Adobe Creative Suite (Illustrator, Photoshop)
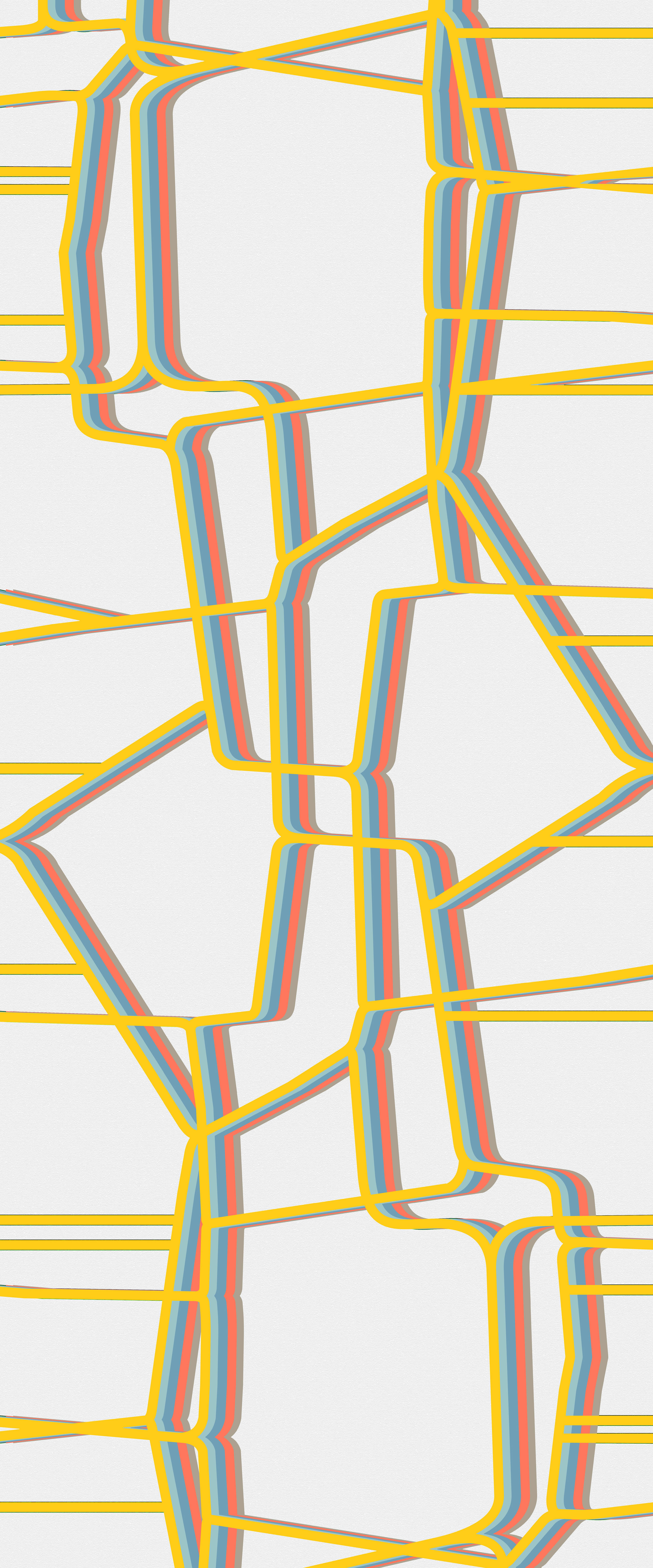
Wallpaper
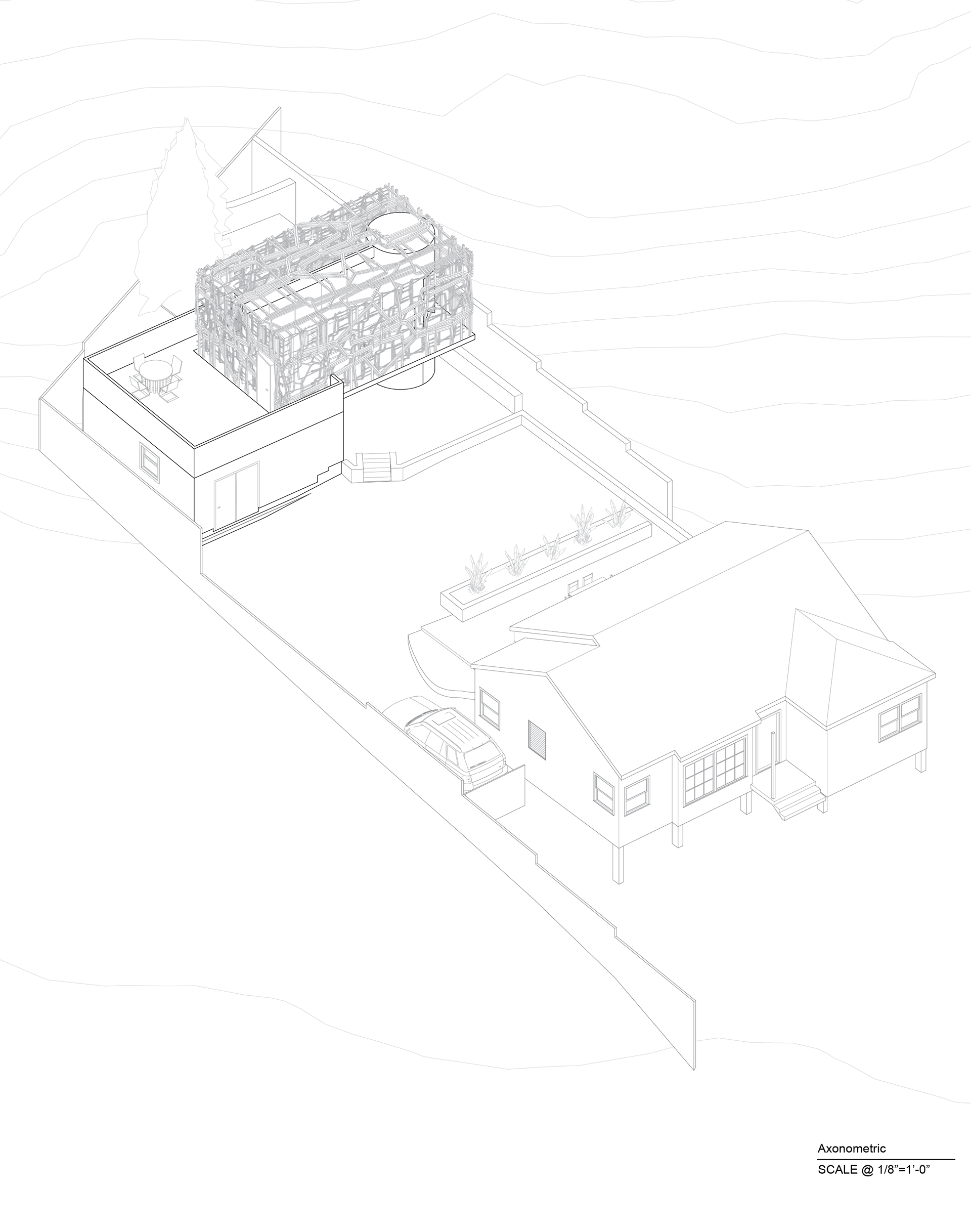
Axonometric
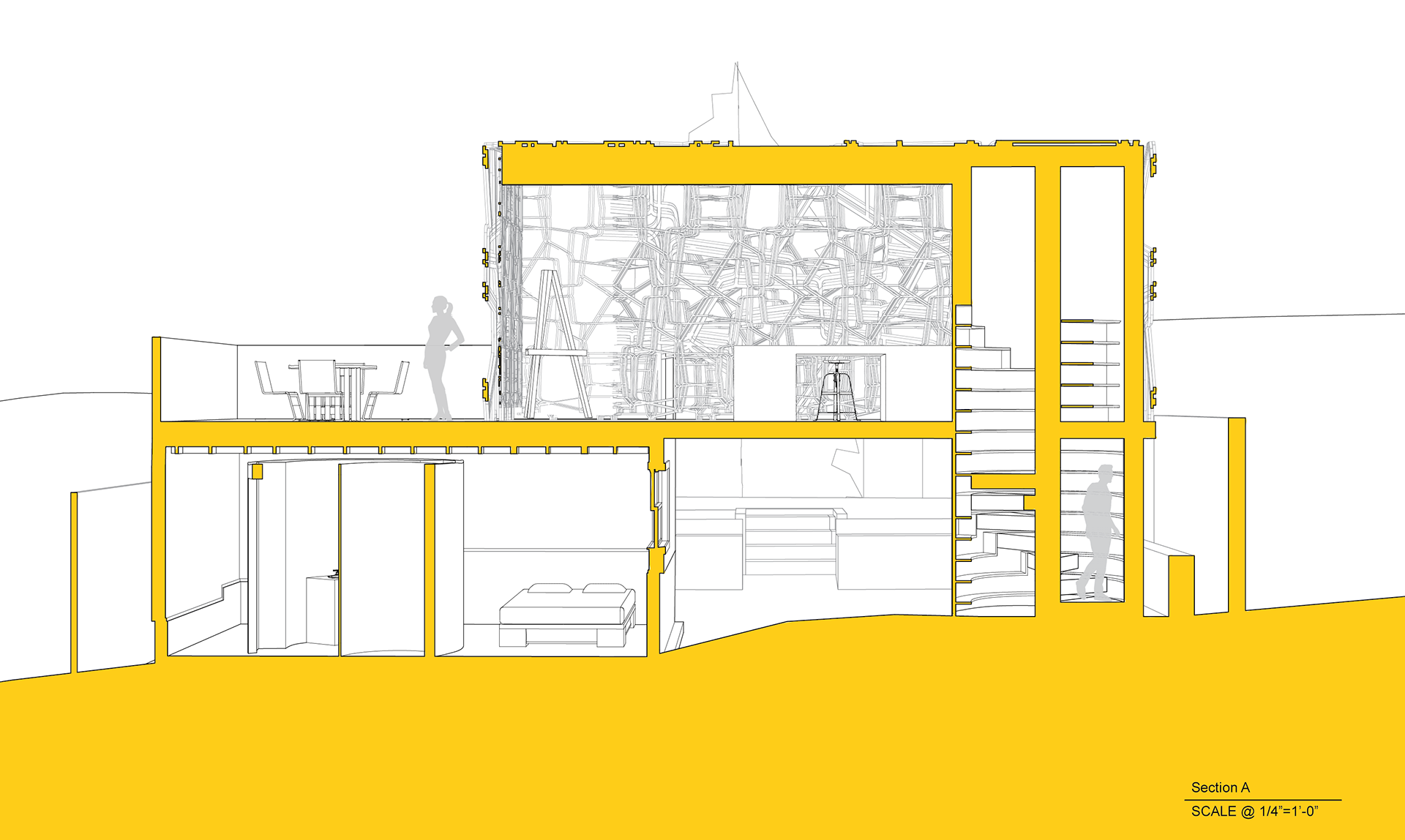
Section A
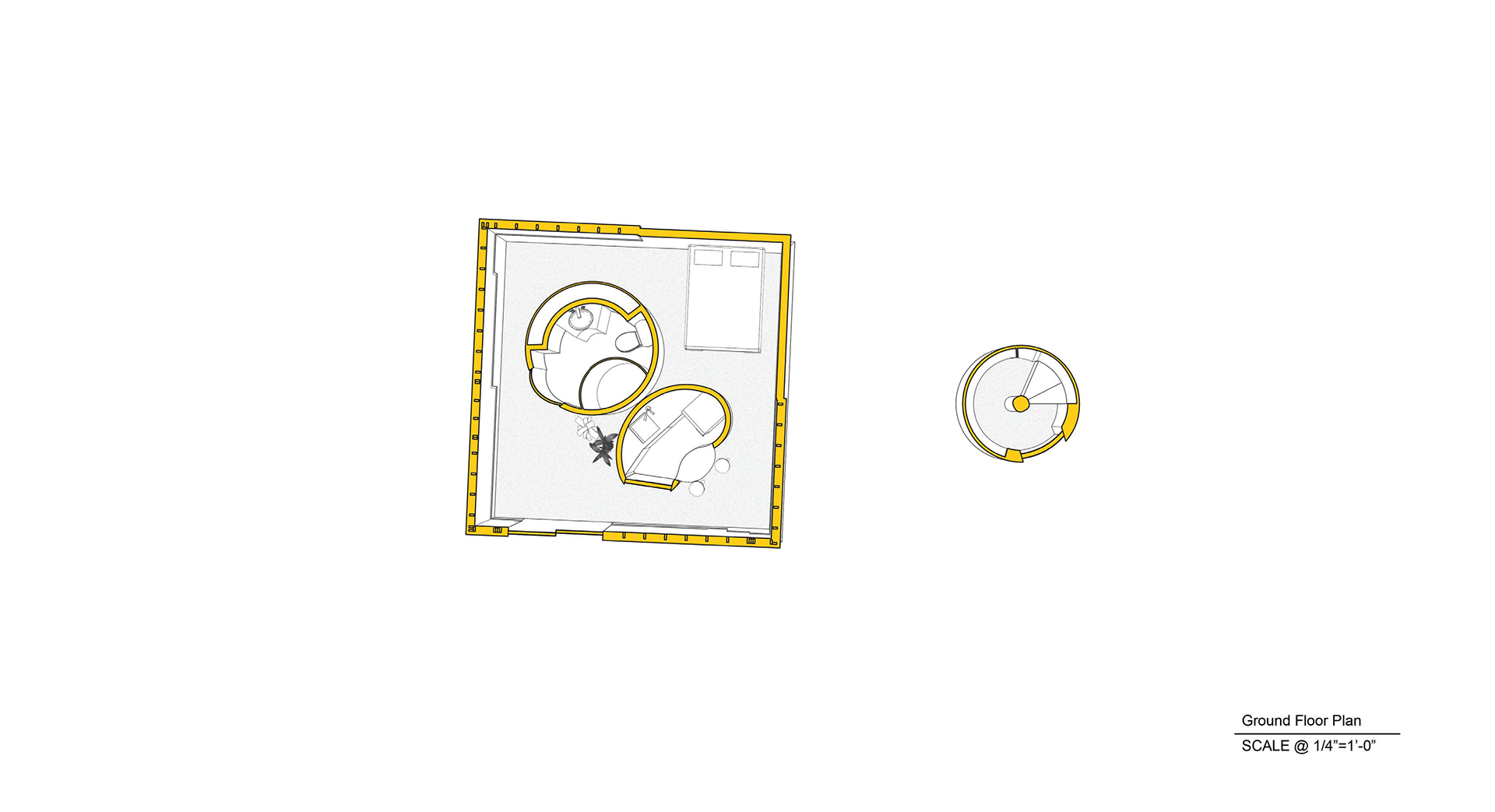
Ground Floor Plan
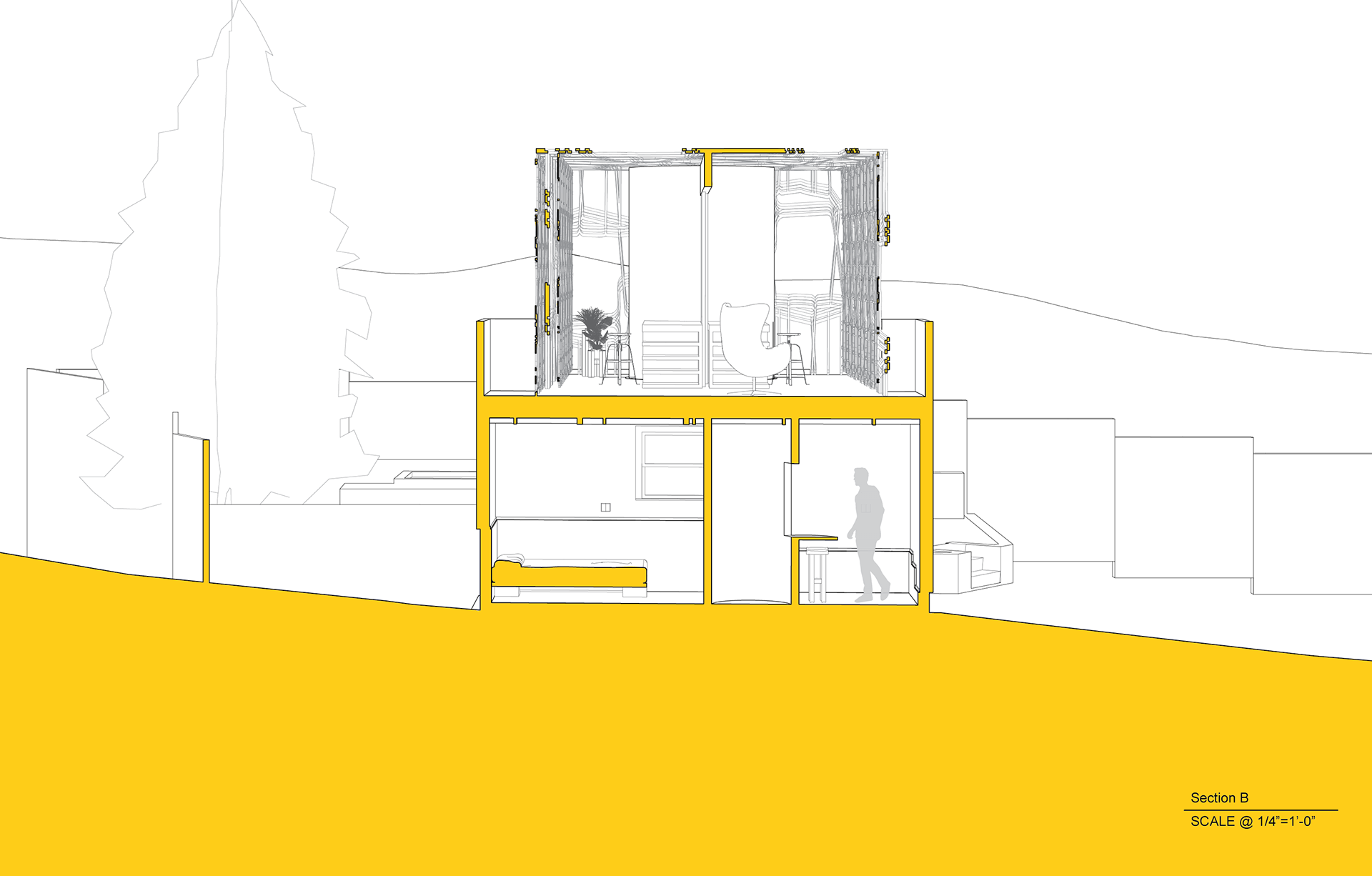
Section B
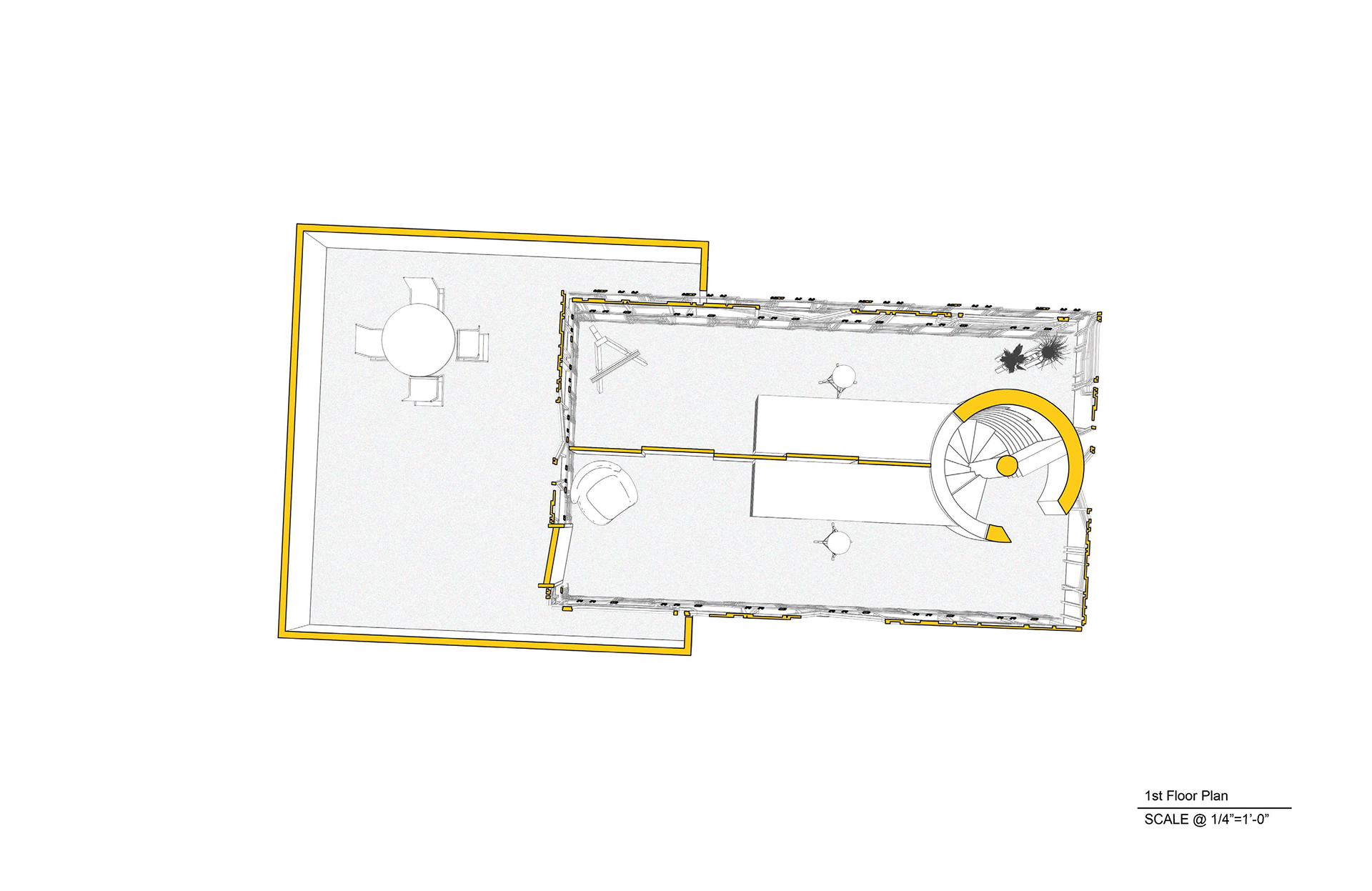
1st Floor Plan
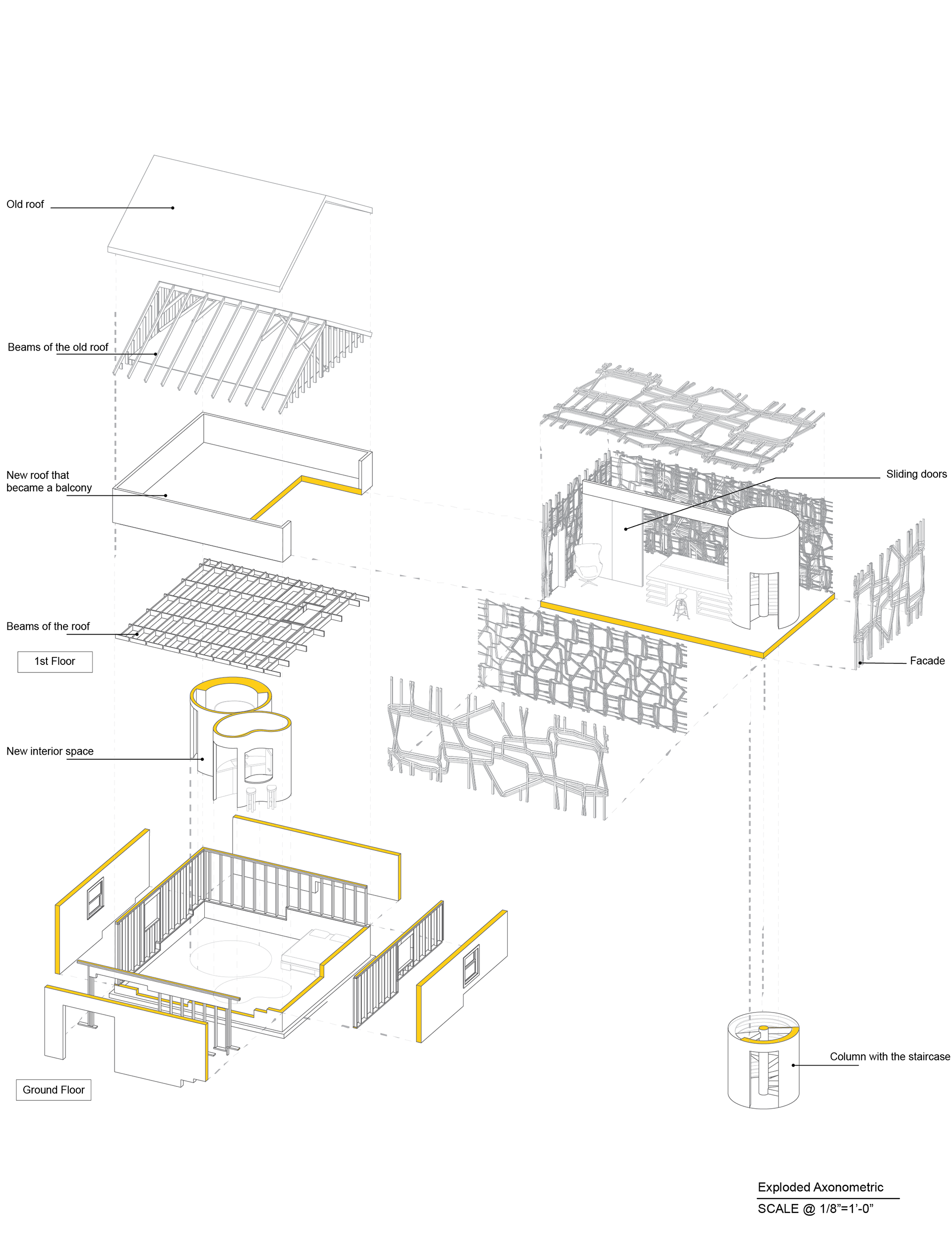
Exploded Axonometric
