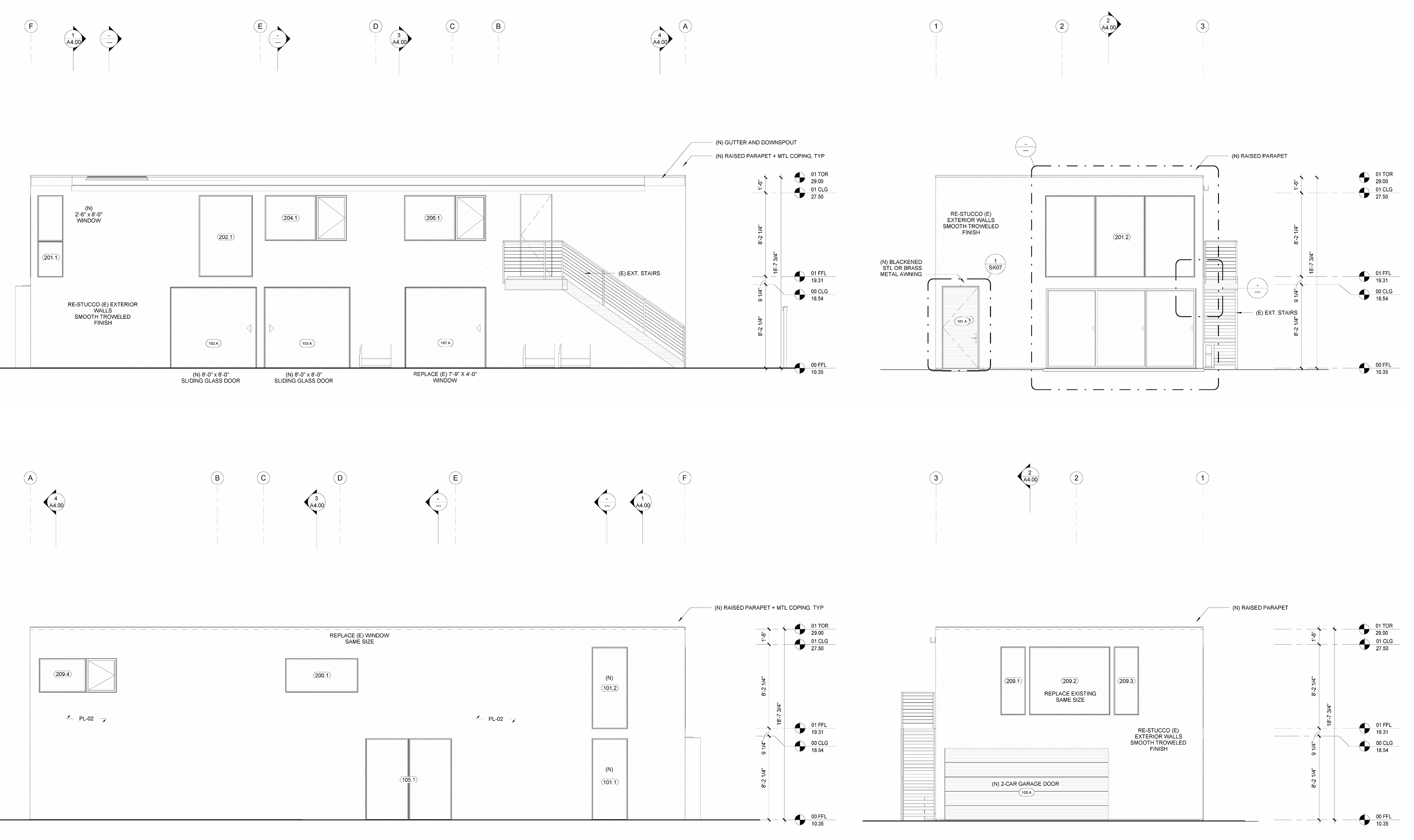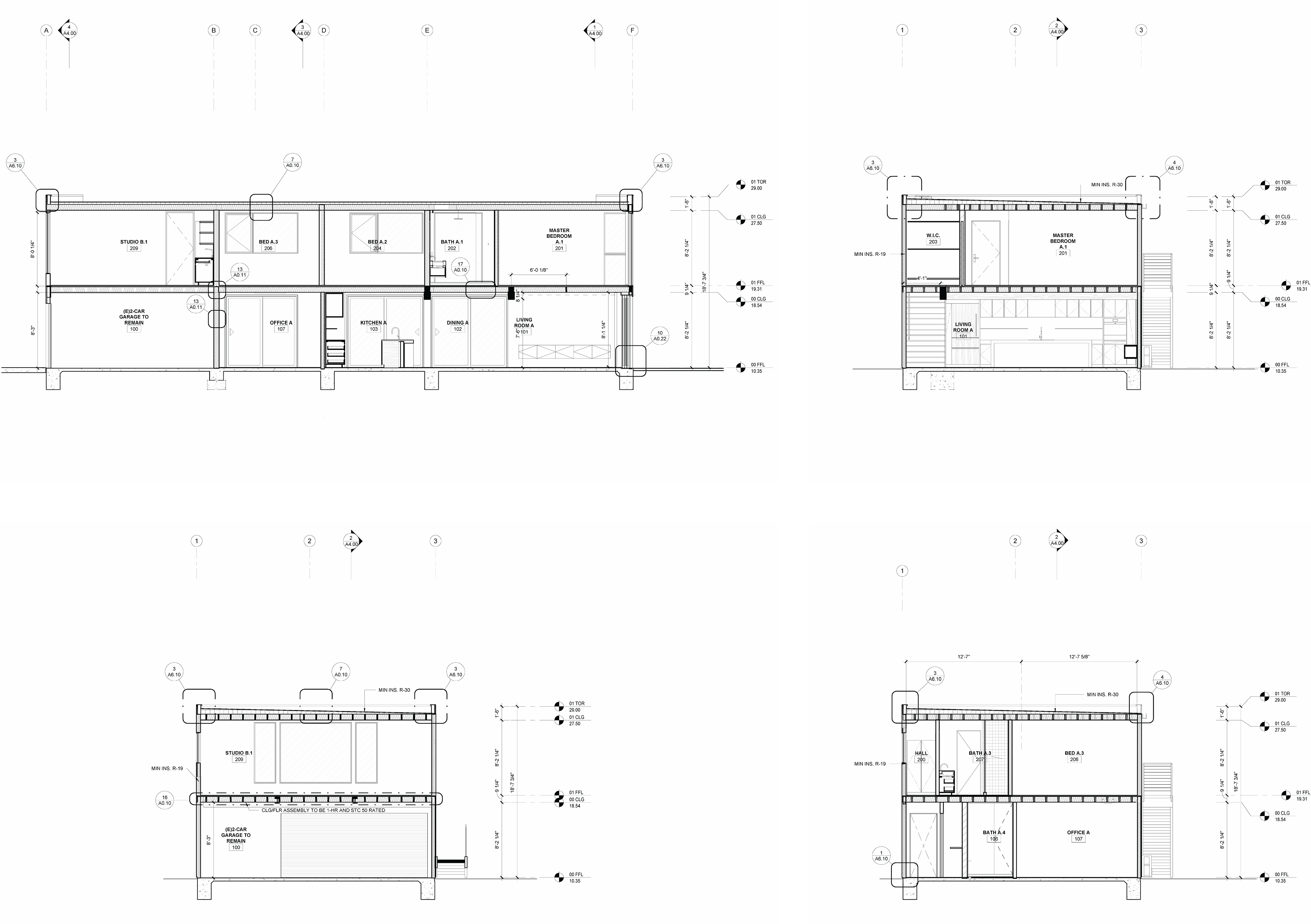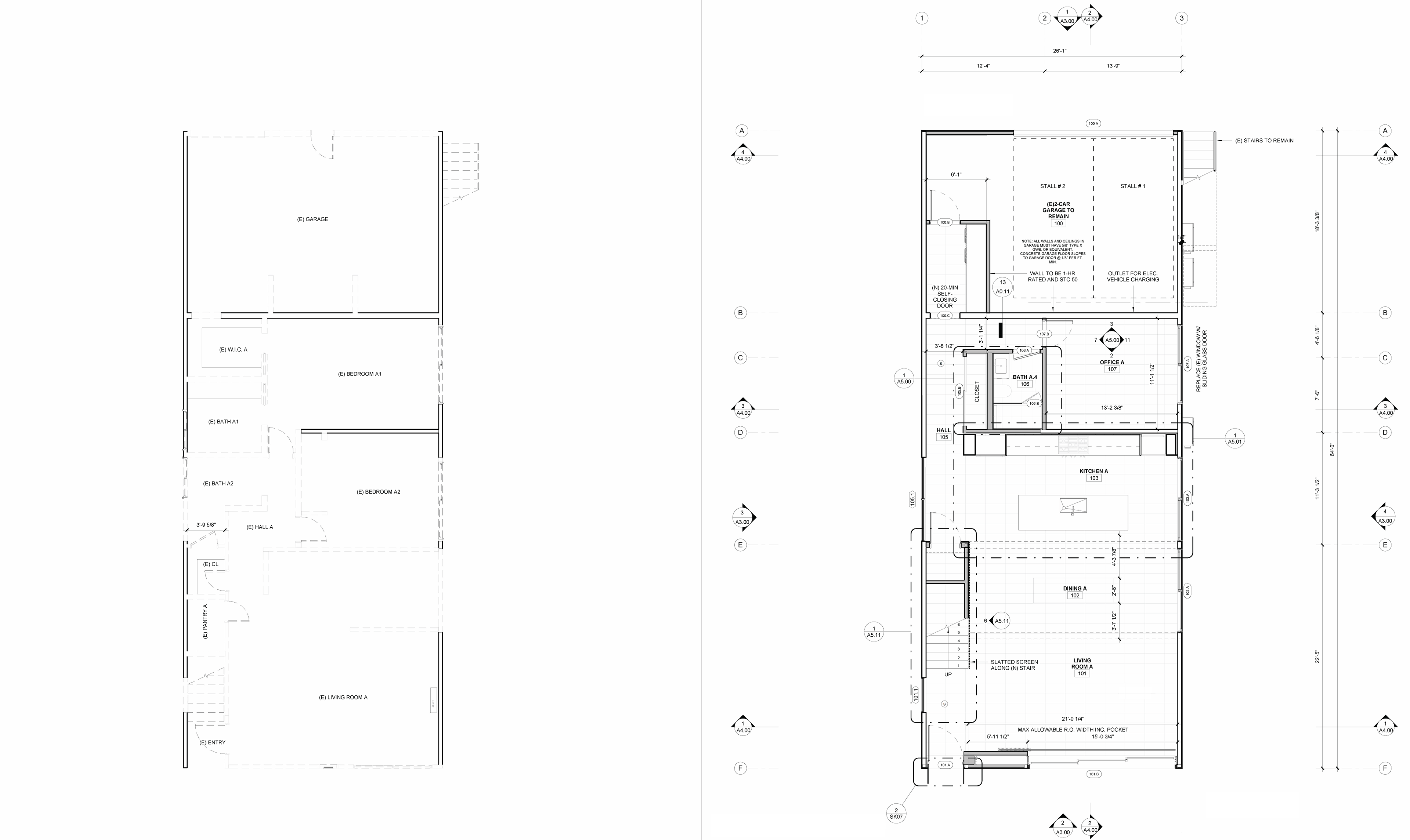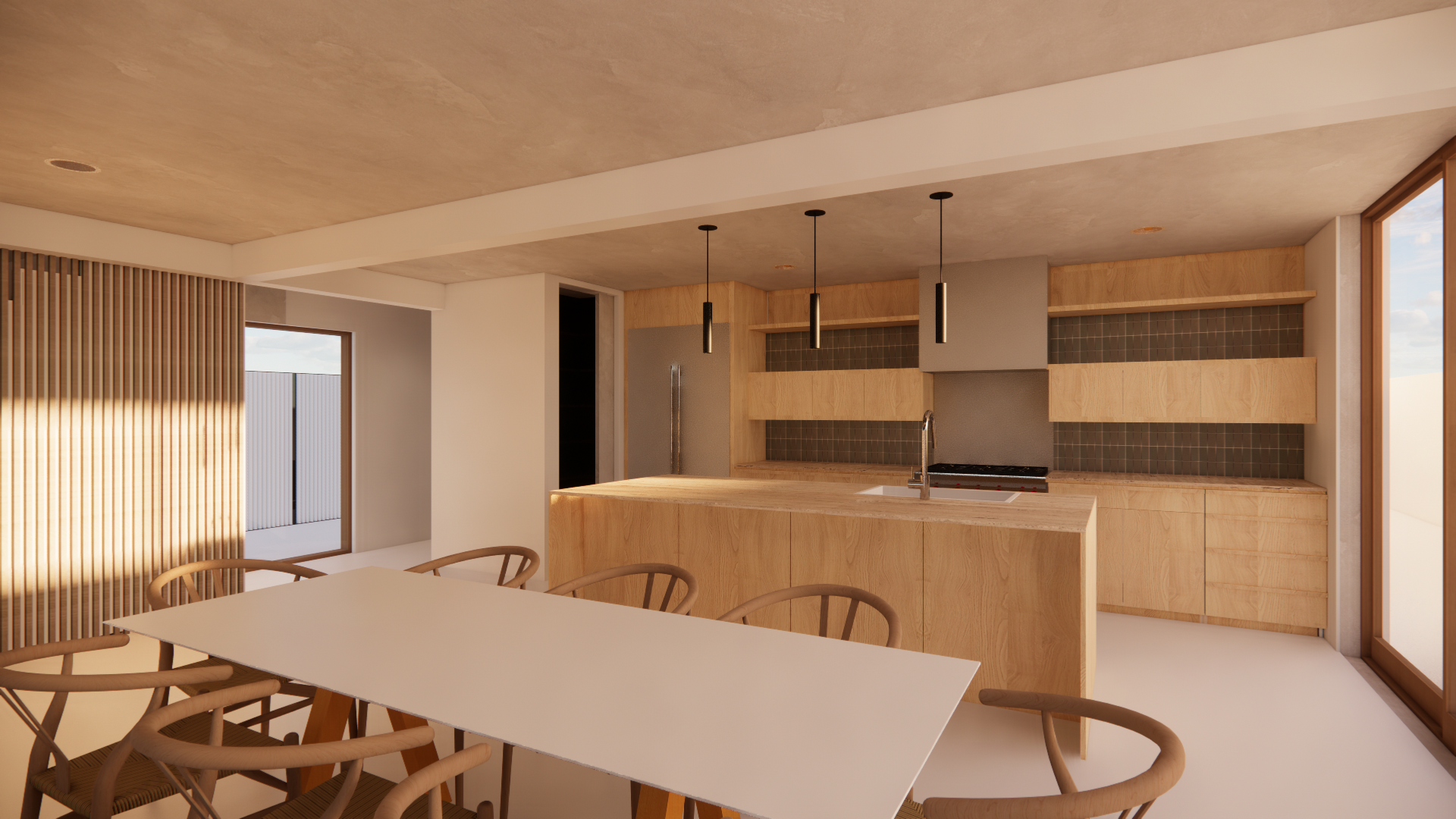Location: Venice, California
Firm: HA+MA
Role: Schematic Design to Construction Documents
Tools: Revit, Enscape, Adobe Creative Suite (Photoshop, Illustrator, InDesign)
Firm: HA+MA
Role: Schematic Design to Construction Documents
Tools: Revit, Enscape, Adobe Creative Suite (Photoshop, Illustrator, InDesign)
During my internship at HA+MA, I contributed to Amoroso’s design and documentation. A two-story residence in Venice, California, is envisioned for personal living. Inspired by Mexican architecture, the home embraces a warm, earthy material palette of wood, plaster, and concrete to evoke a grounded, natural atmosphere.
Beyond architectural design, the scope included custom cabinetry, furniture, and interior detailing. I supported the team throughout schematic design, client presentations, and the production of construction documents using Revit and Enscape.
This project provided valuable exposure to the full design process within a professional context, strengthening my technical skills while reinforcing the importance of aligning design intent with constructability, client goals, and interior coherence. The home is currently under construction.

ELEVATIONS

SECTIONS

DEMO AND FLOOR PLAN

