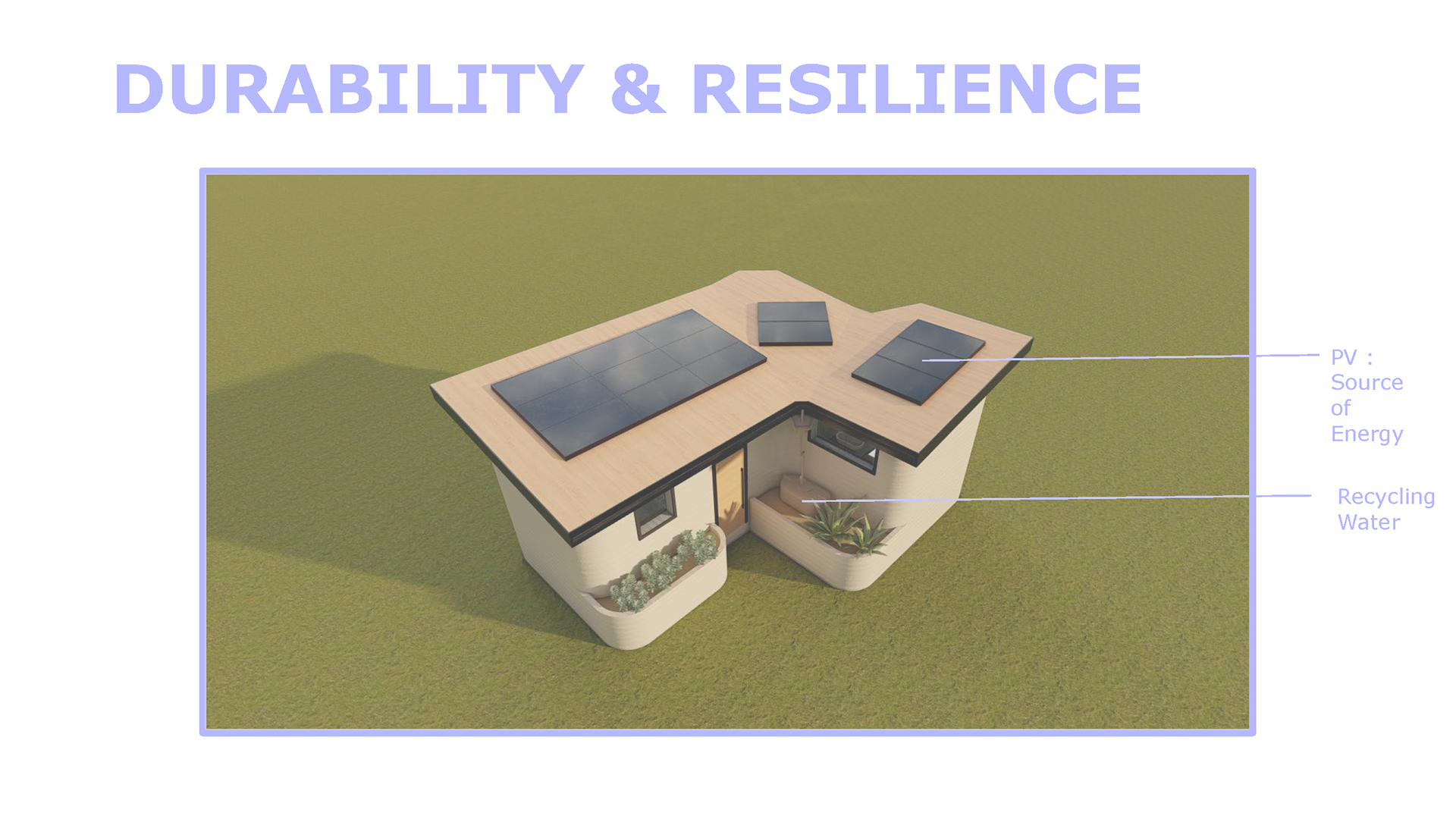Modular Net Zero proposes a flexible, net-zero energy housing solution designed
to accommodate a diverse range of occupants, from students to single parents. Located on Woodbury University campus, it uses modular construction strategies
to create adaptable unit configurations that grow into a connected, supportive
community.
The design prioritizes passive systems, water reuse, and renewable energy to
reduce environmental impact and operational costs. Off-grid capabilities enhance
resilience, providing a long-term housing solution for those facing insecurity or
displacement.
This project deepened my understanding of environmental systems and taught me
how to design with flexibility and accessibility in mind. It was also my first
opportunity to apply Passive House strategies contextually, translating
sustainable principles into architecture that is inclusive, adaptable, and future-ready.
to accommodate a diverse range of occupants, from students to single parents. Located on Woodbury University campus, it uses modular construction strategies
to create adaptable unit configurations that grow into a connected, supportive
community.
The design prioritizes passive systems, water reuse, and renewable energy to
reduce environmental impact and operational costs. Off-grid capabilities enhance
resilience, providing a long-term housing solution for those facing insecurity or
displacement.
This project deepened my understanding of environmental systems and taught me
how to design with flexibility and accessibility in mind. It was also my first
opportunity to apply Passive House strategies contextually, translating
sustainable principles into architecture that is inclusive, adaptable, and future-ready.
Instructor: Kishani De Silva
Tools: Rhino, Lumion, Sefaira, Climate Consultant, Athena,
Adobe Creative Suite (Illustrator, Photoshop, InDesign), 3D-Printing
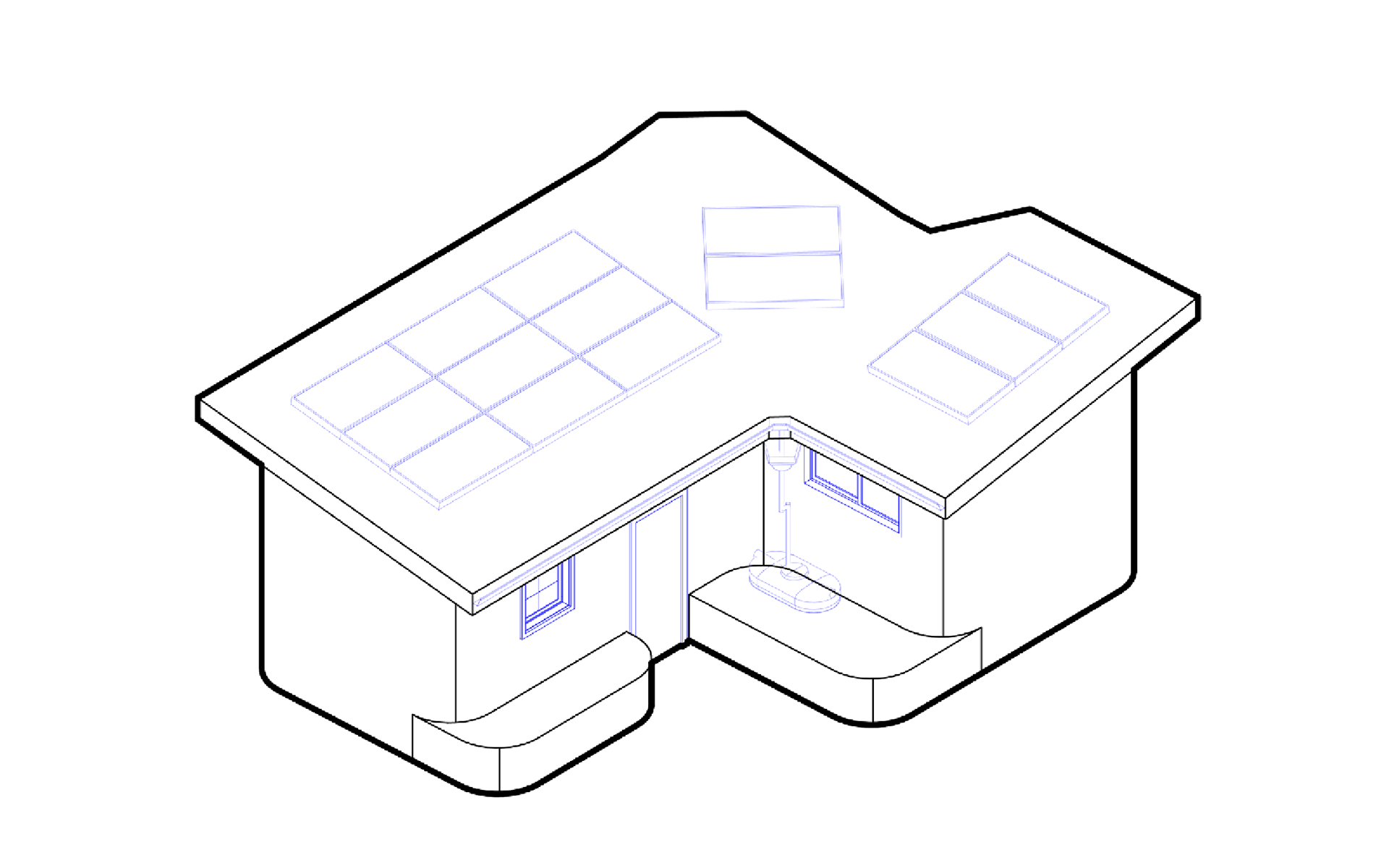
Axonometric
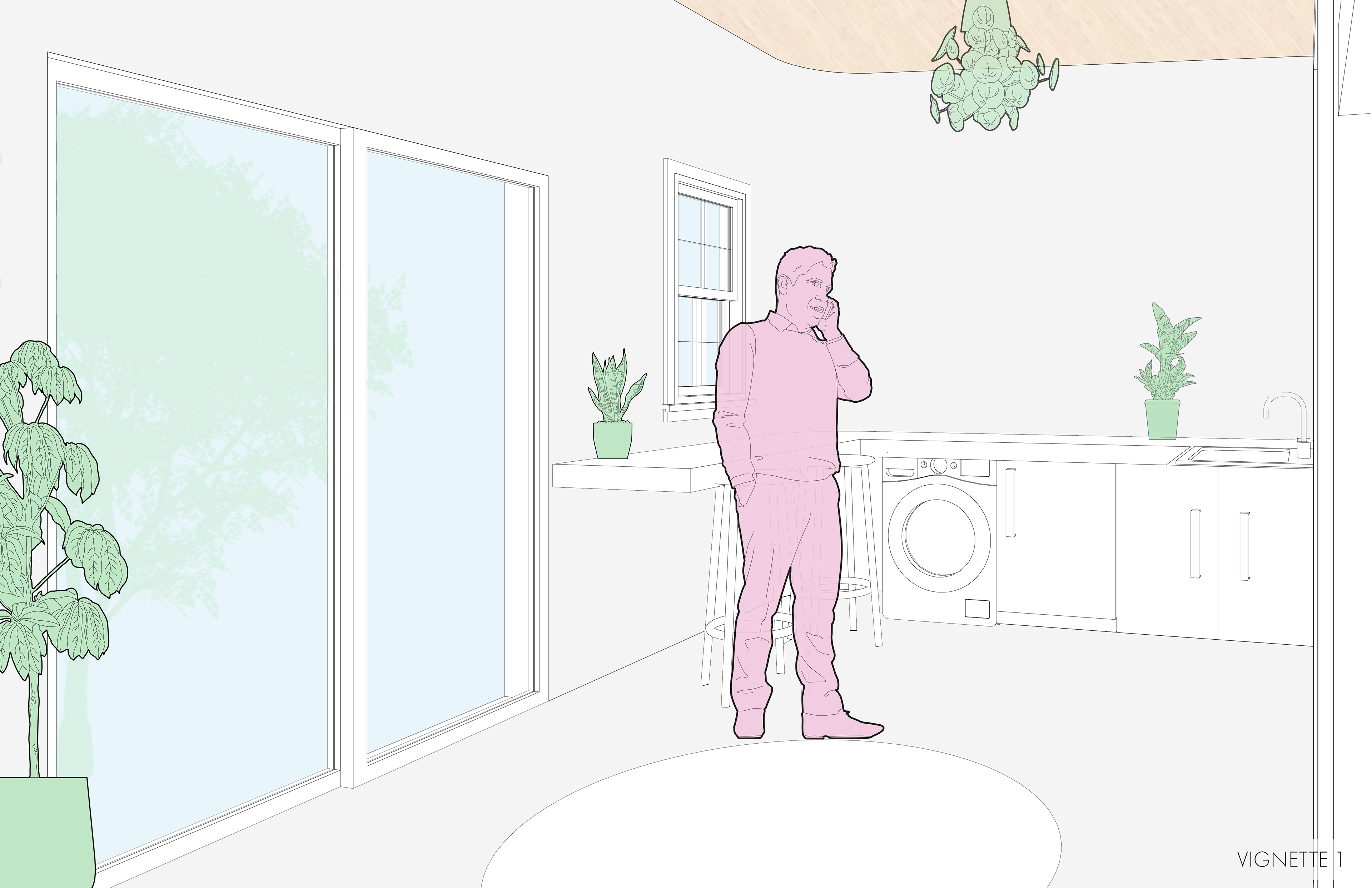
Illustration
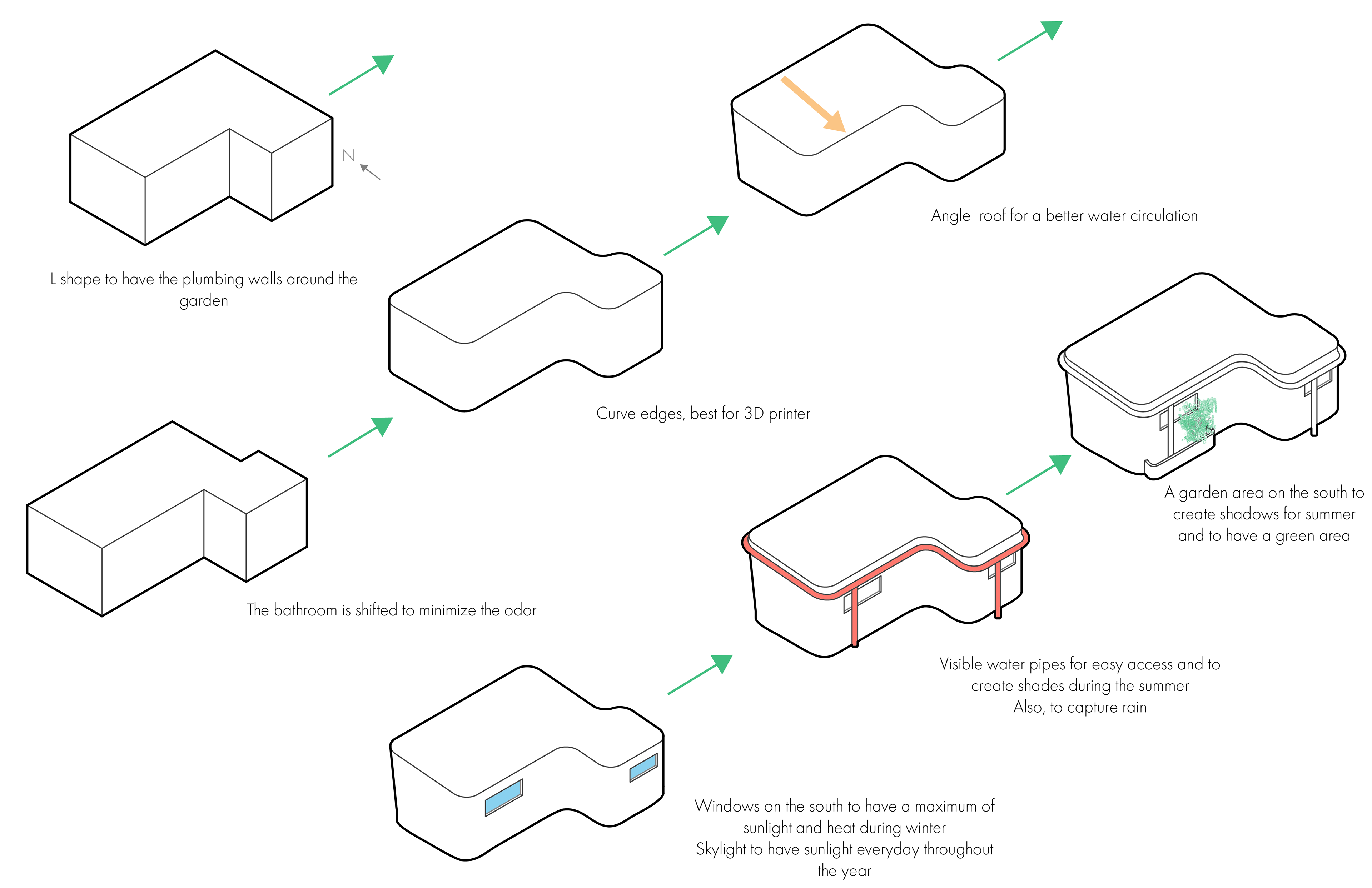
Massing
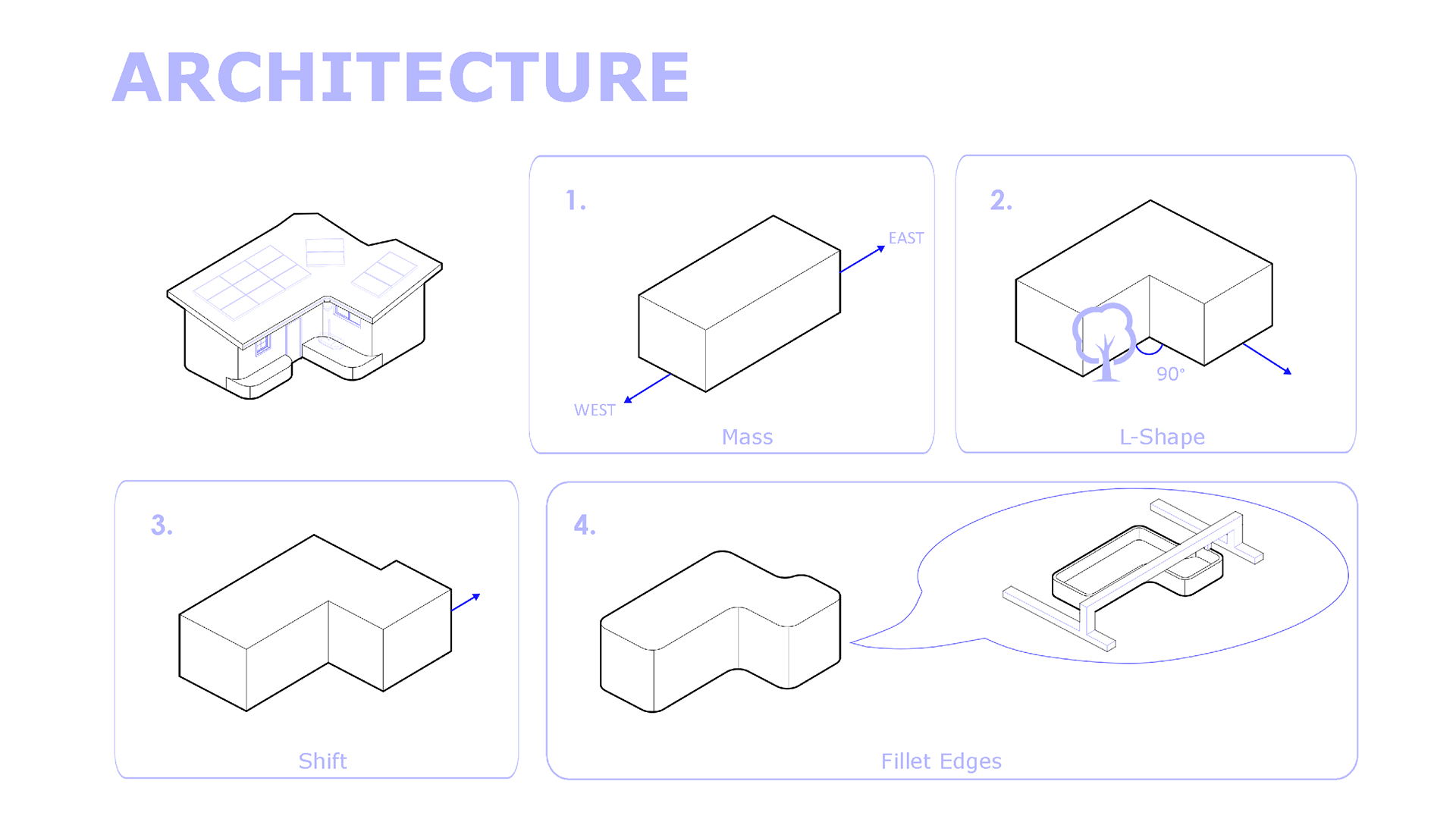
Massing
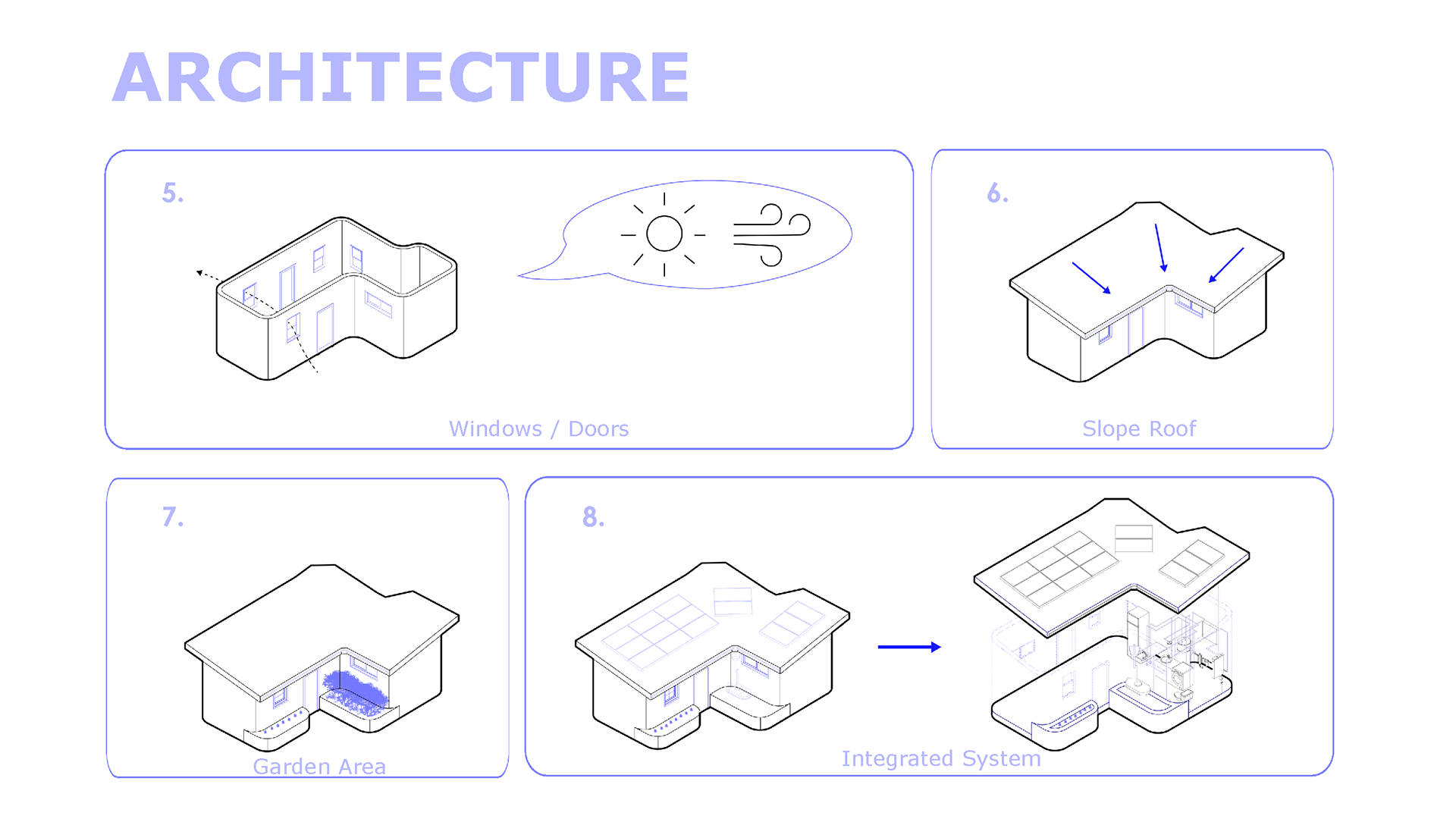
Massing
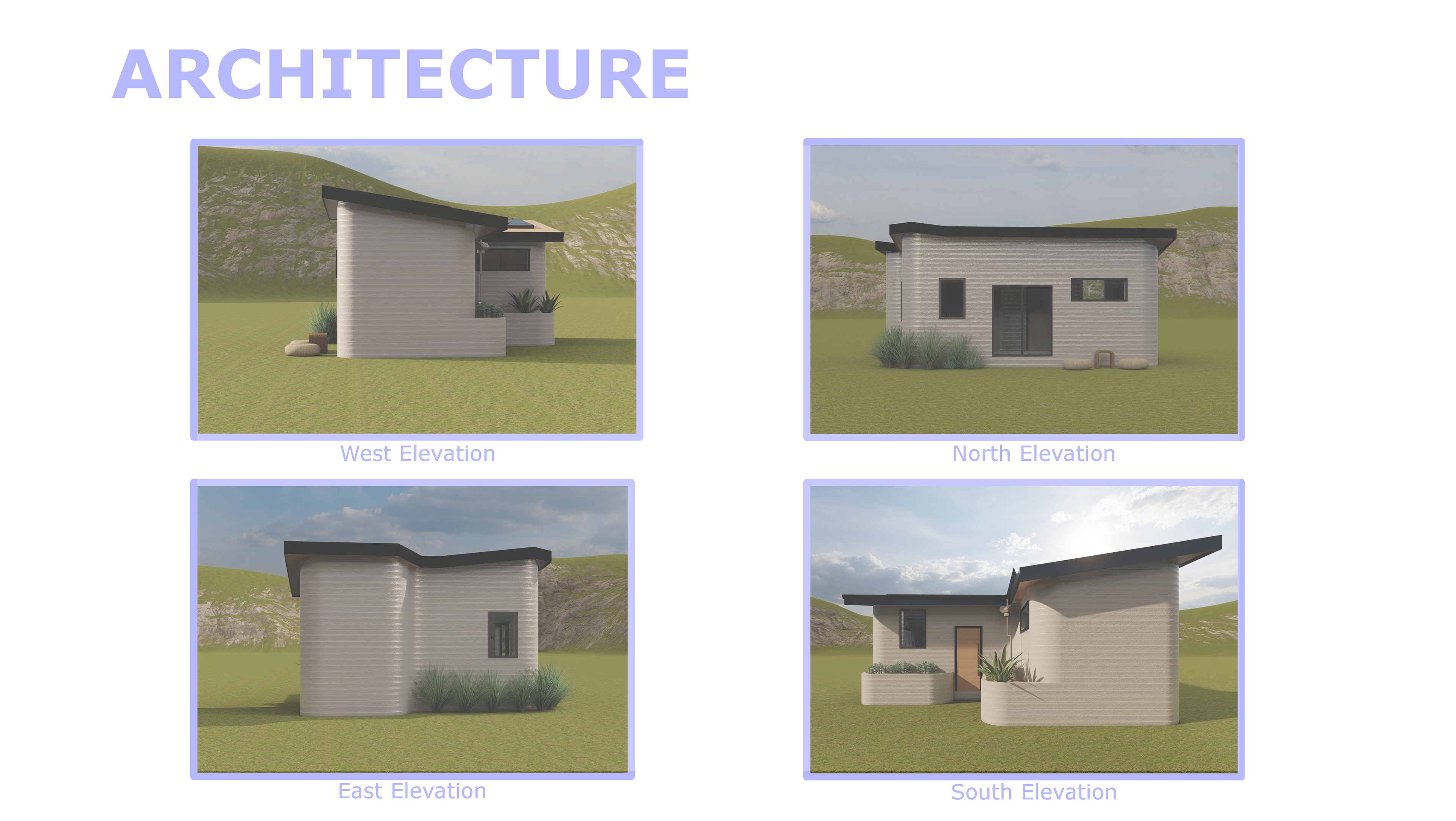
Elevation
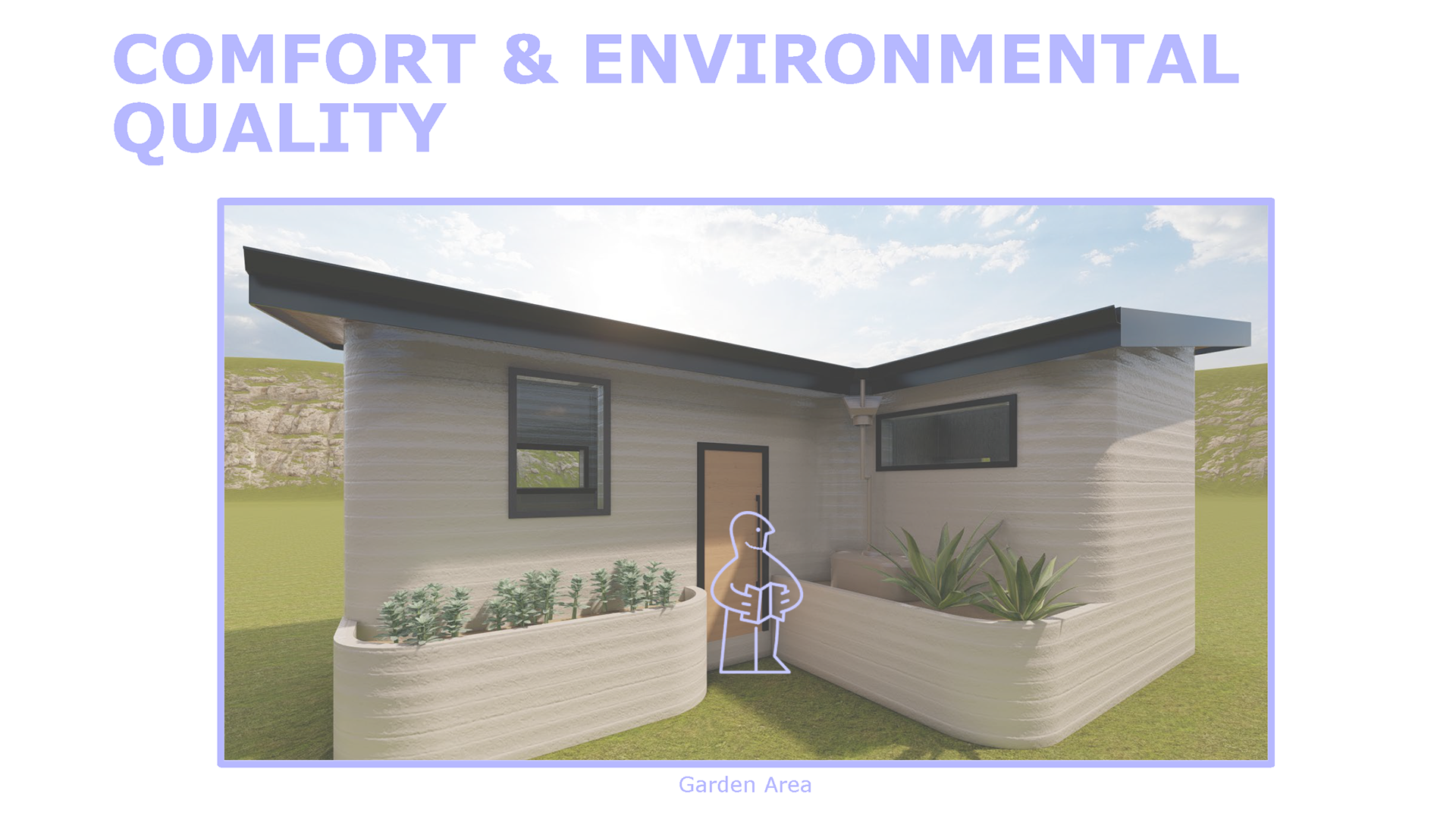
Render
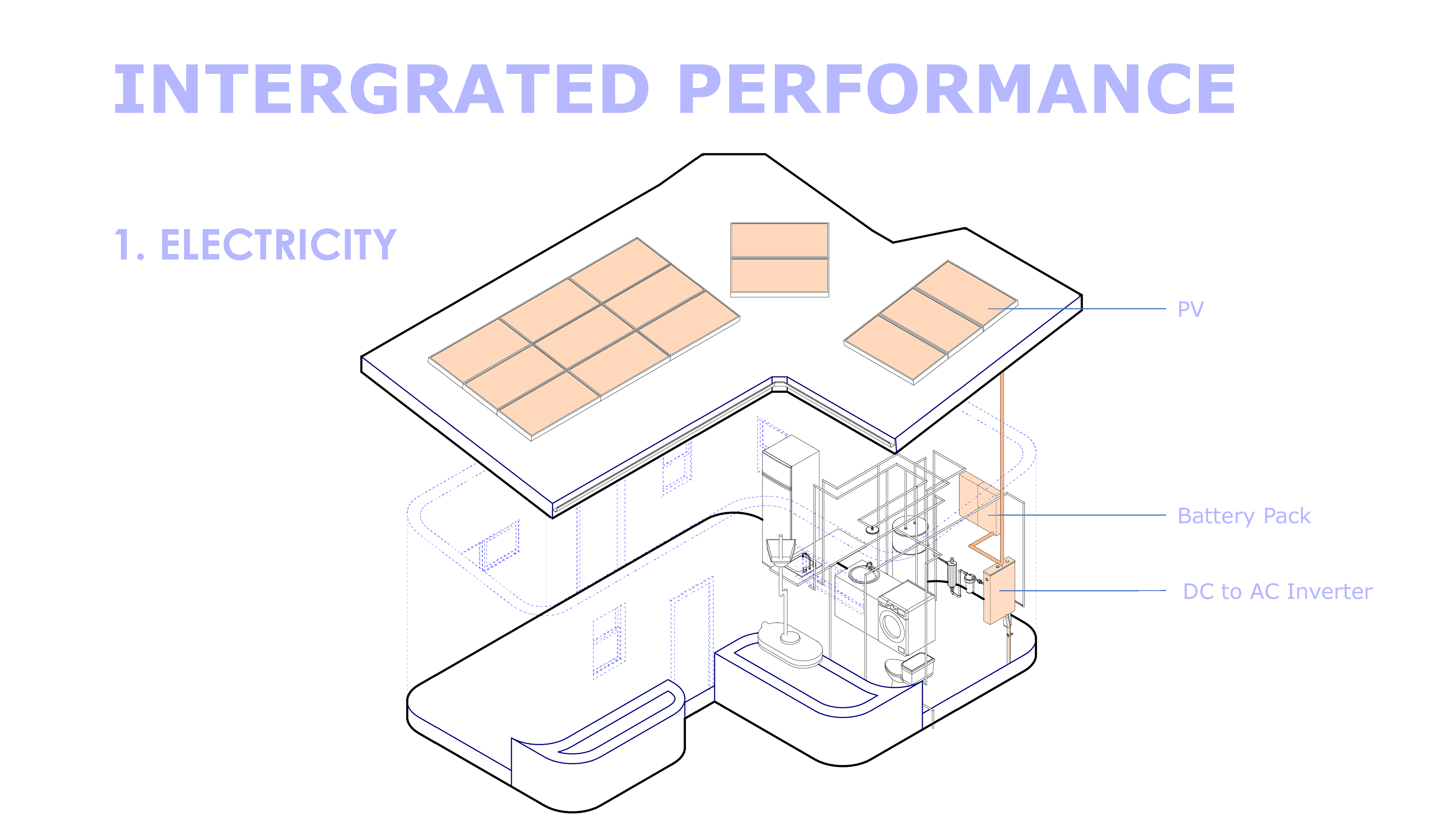
Electricity
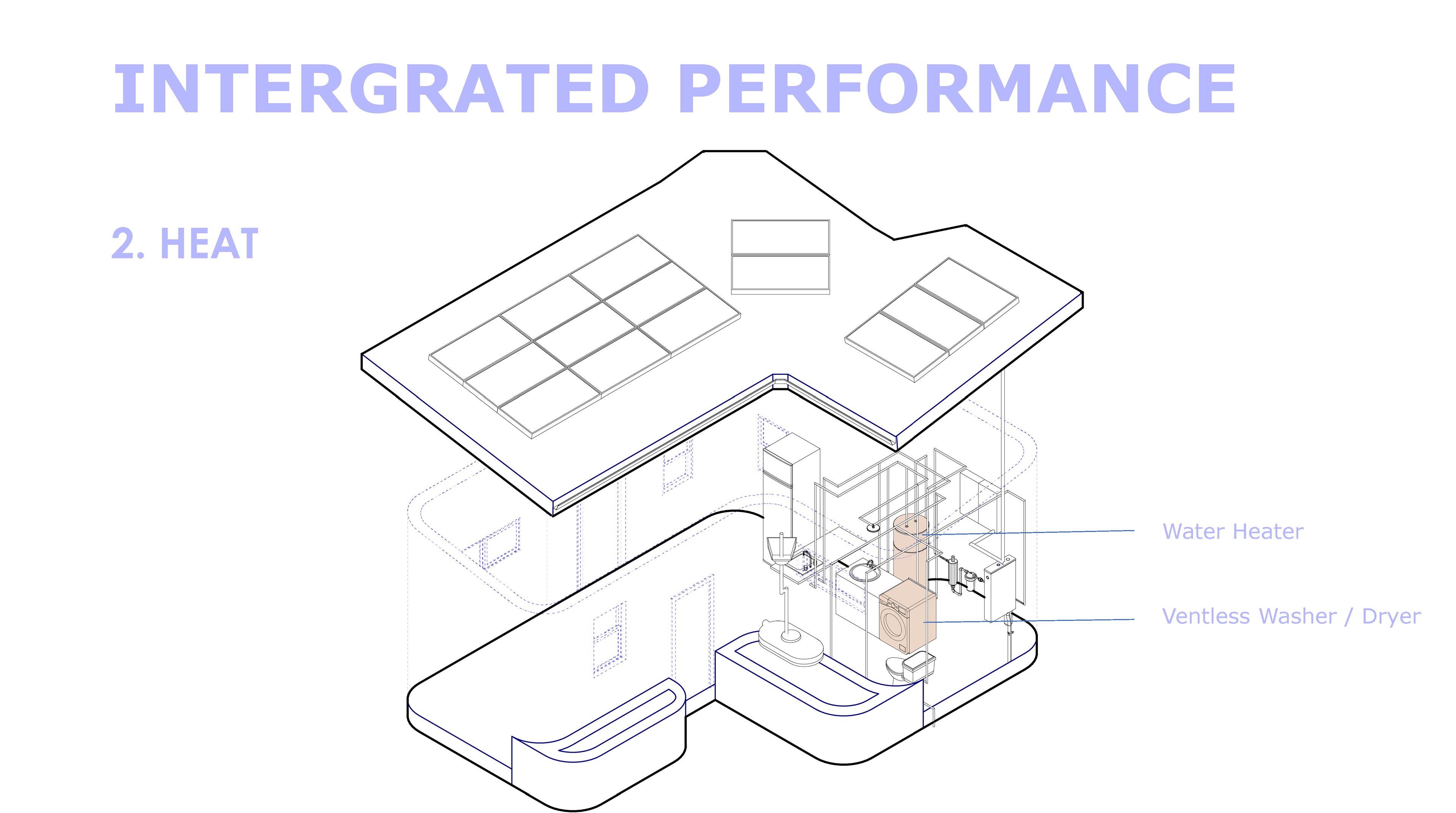
Heat Transfer
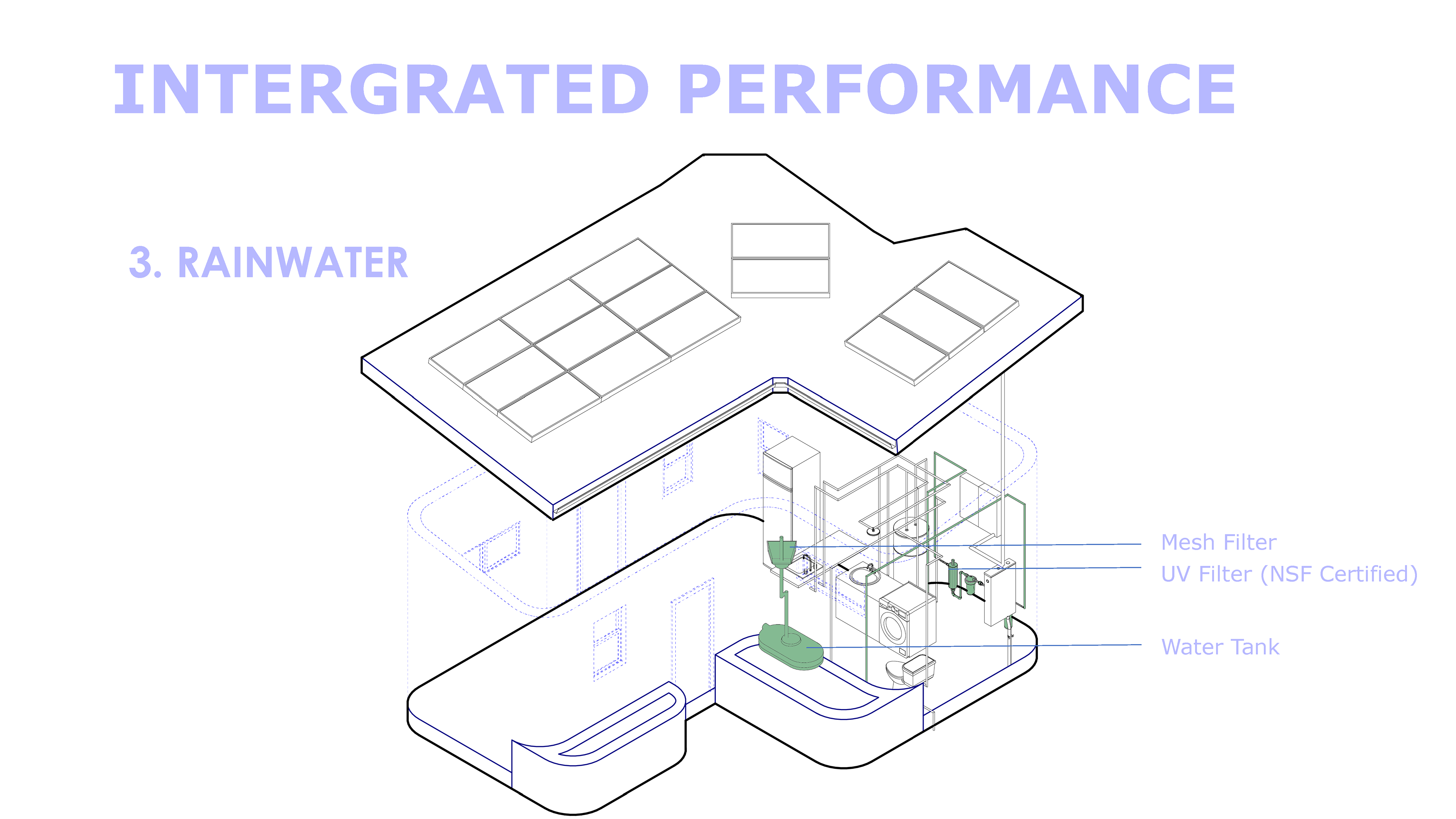
Rainwater
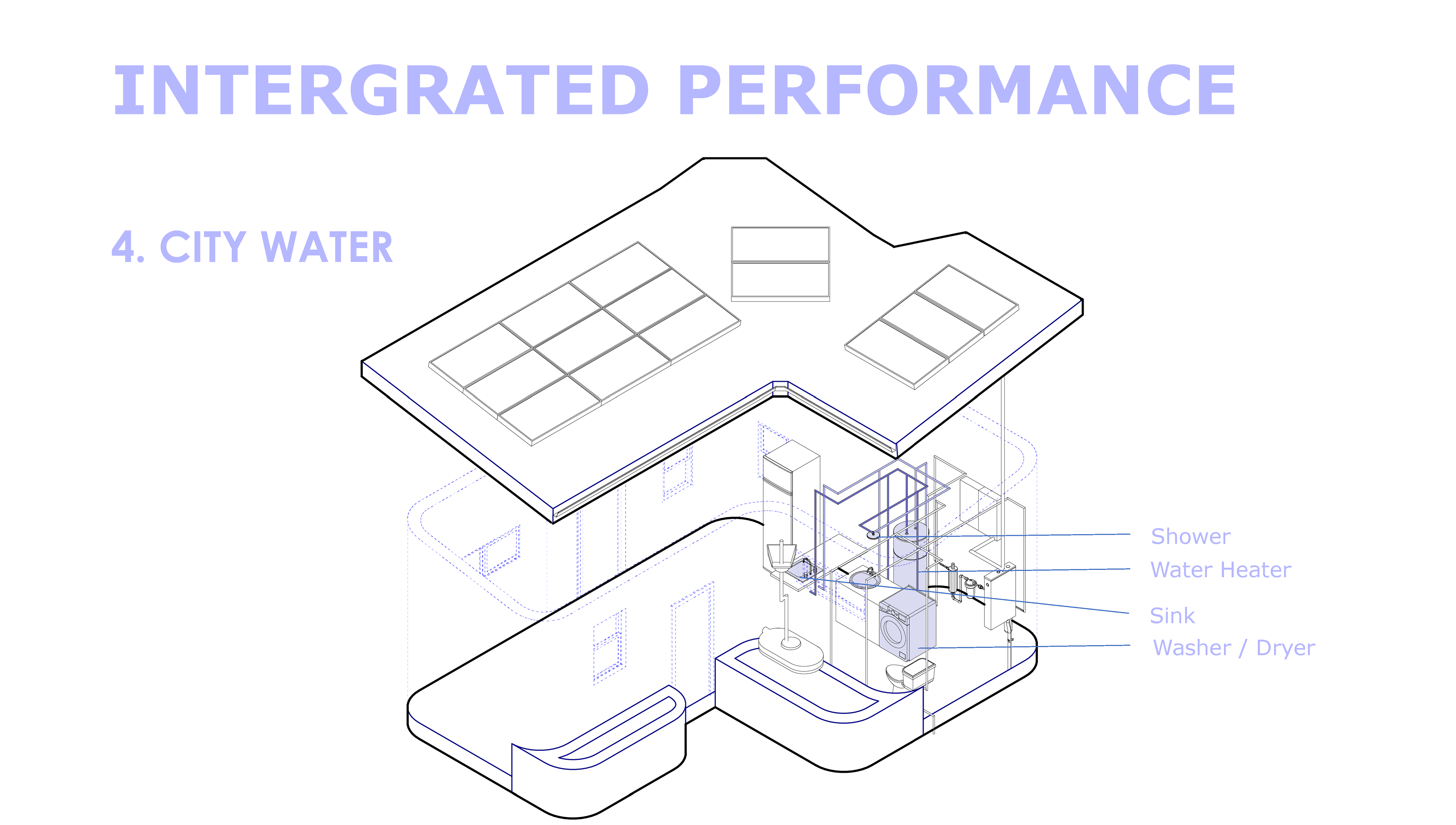
City Water
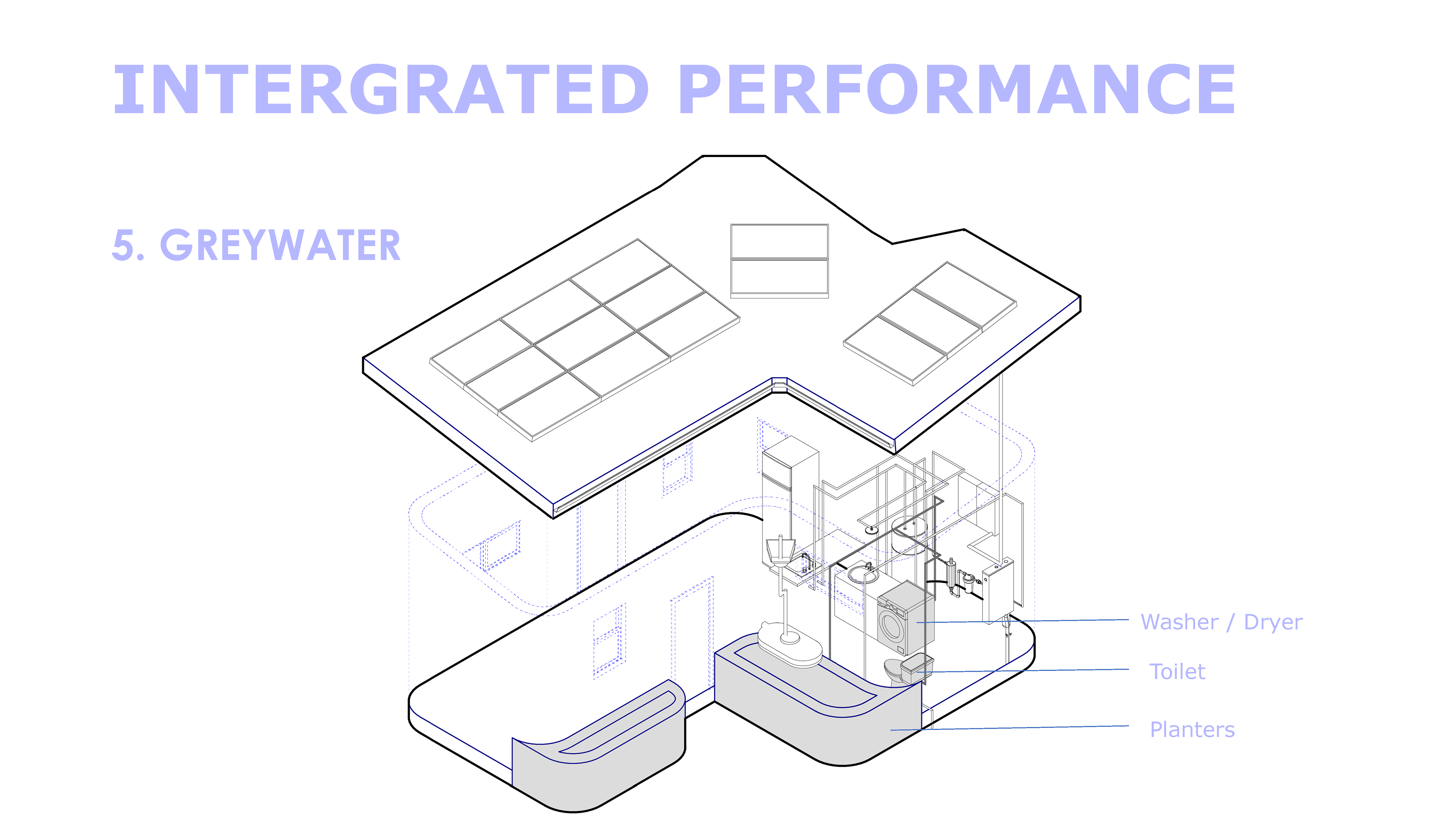
Greywater
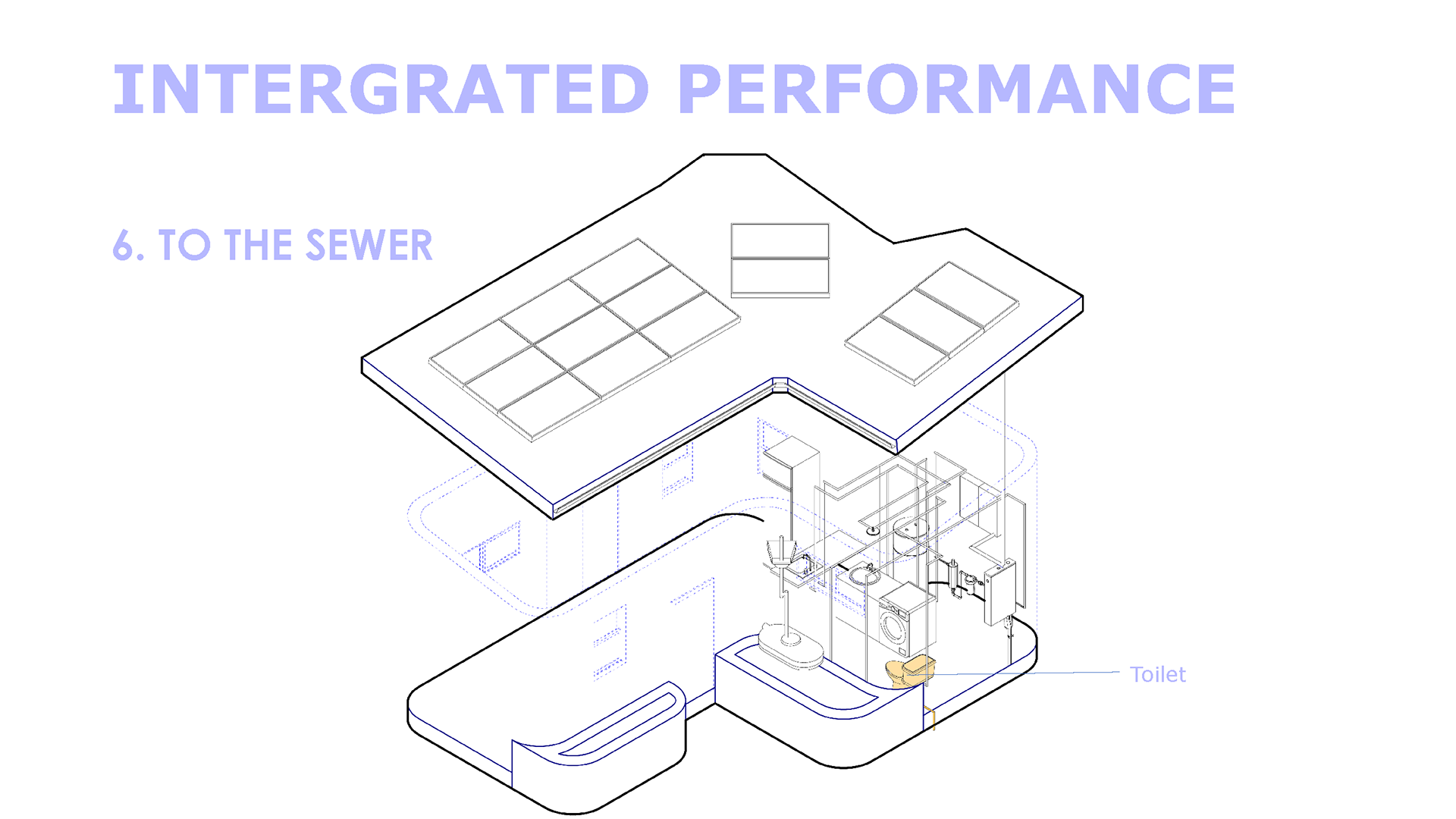
Black Water
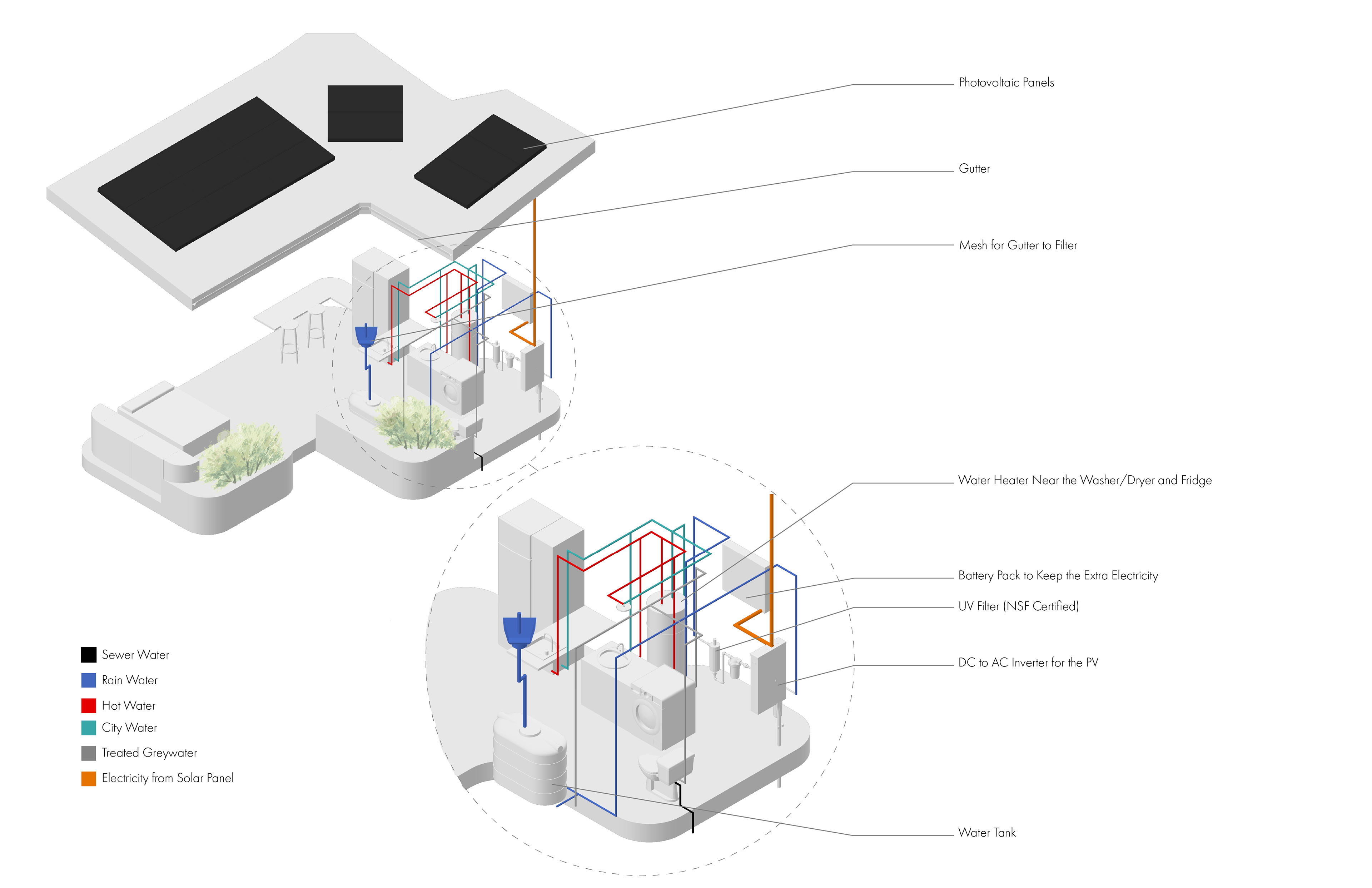
Integrated System
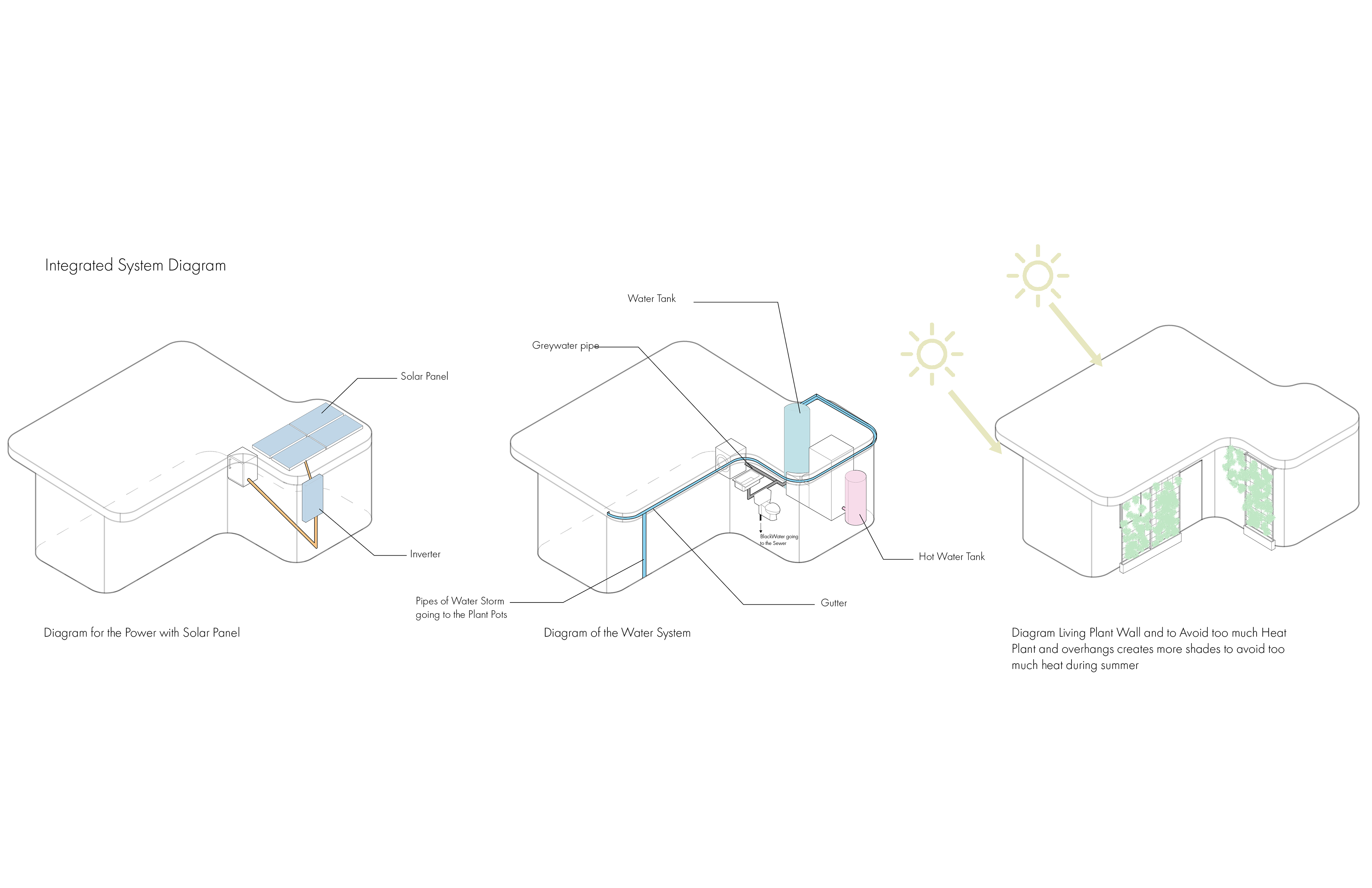
Integrated System
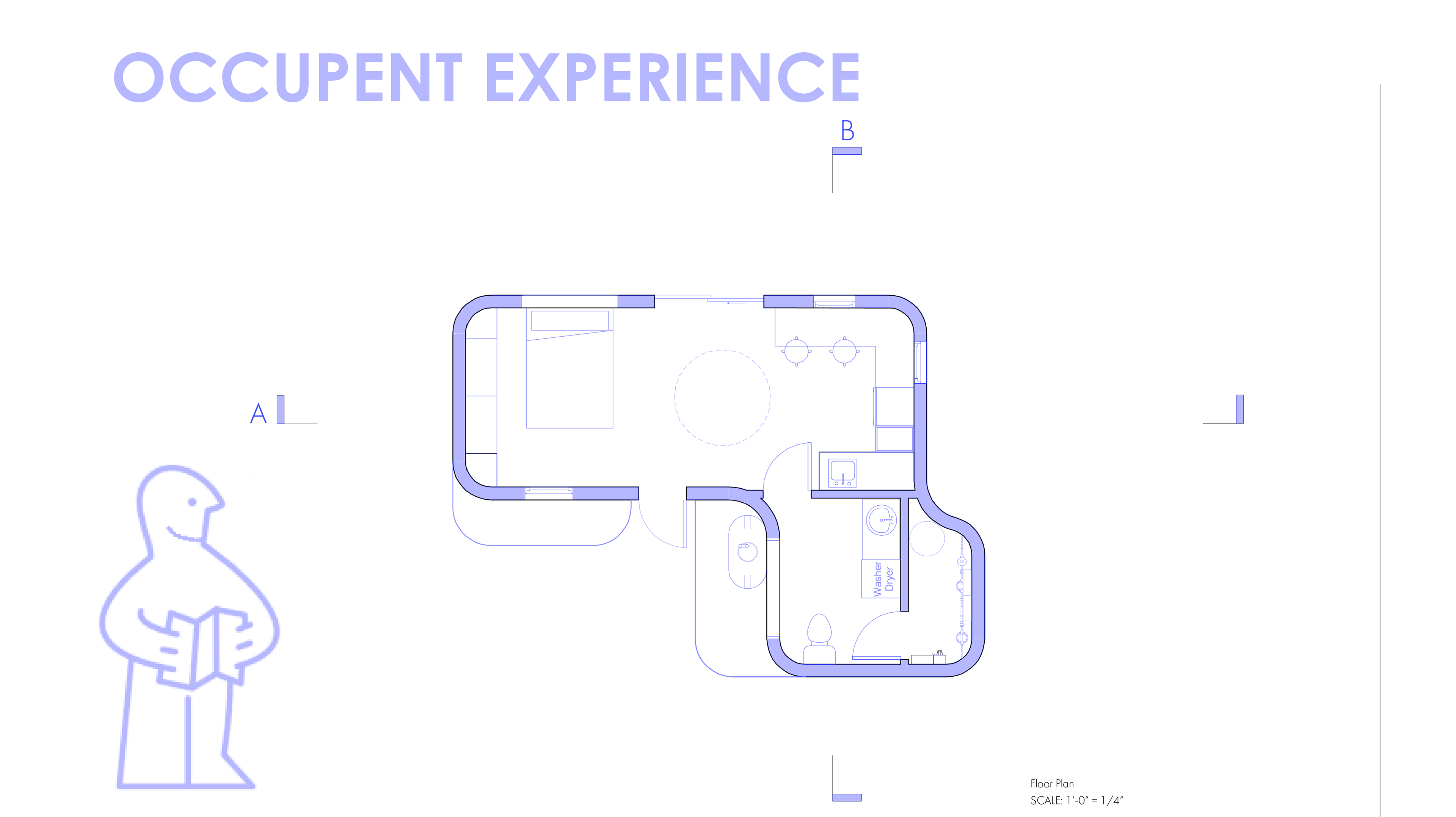
Floor Plan
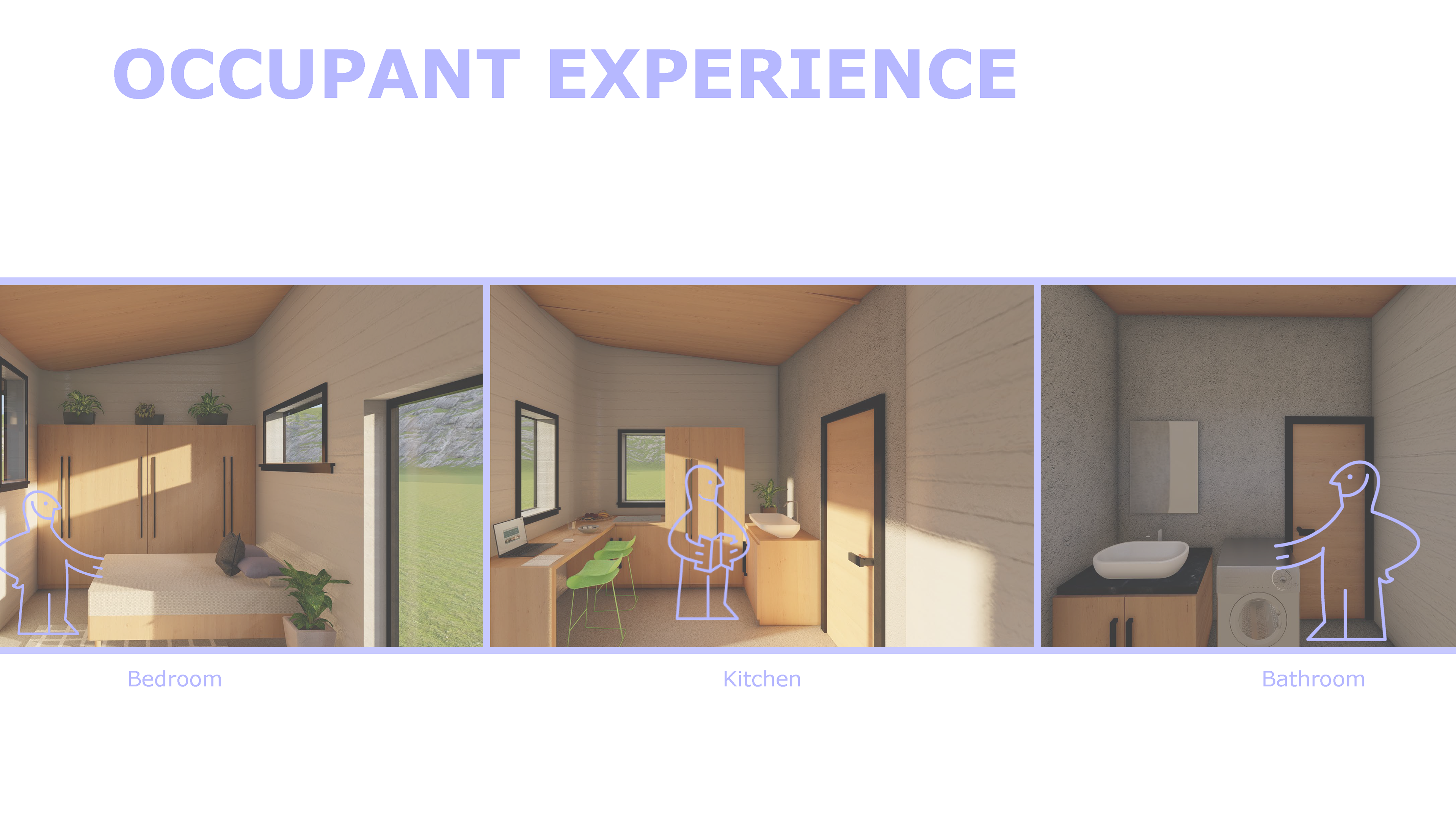
Interior Rendering
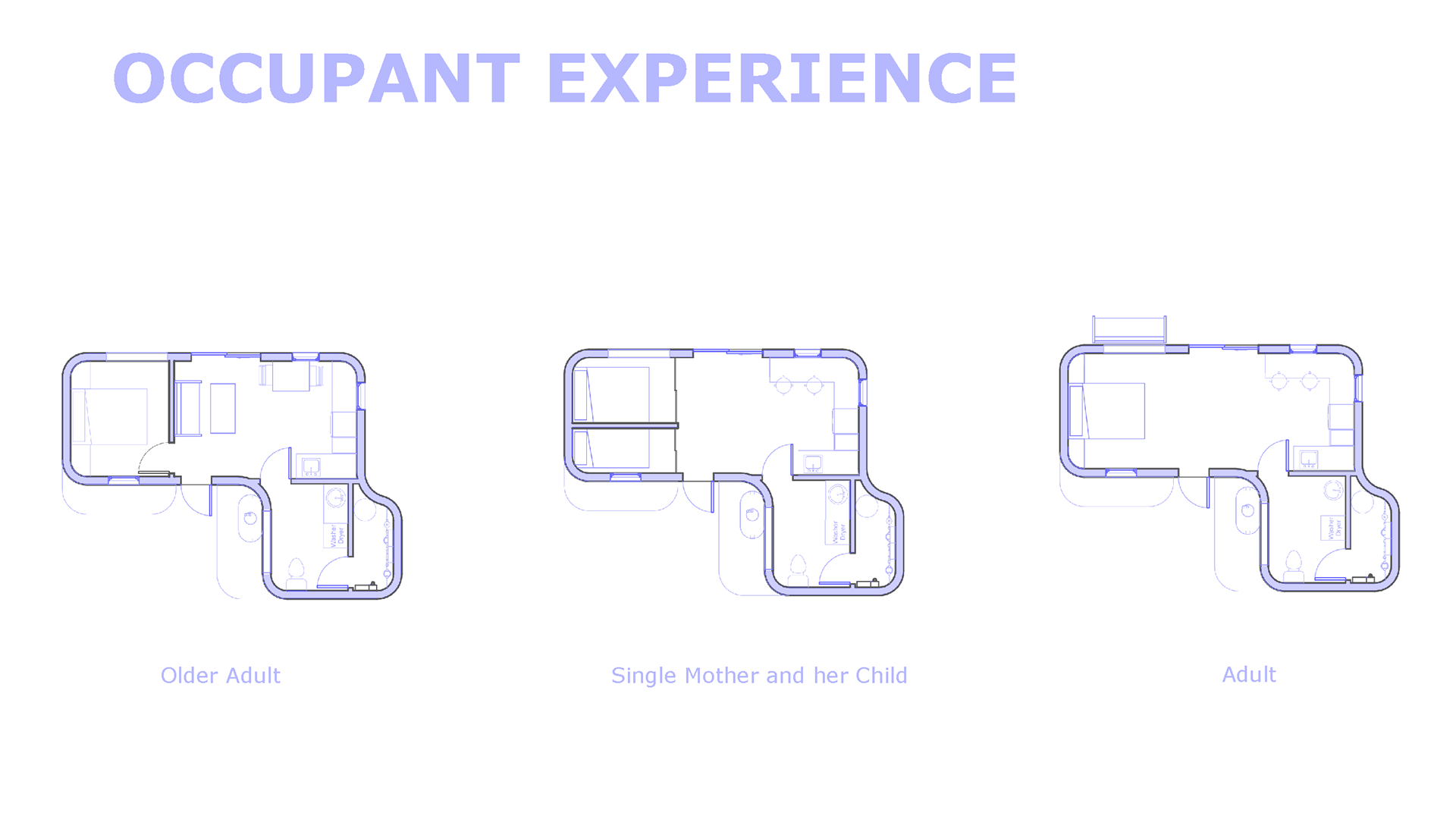
Different Users
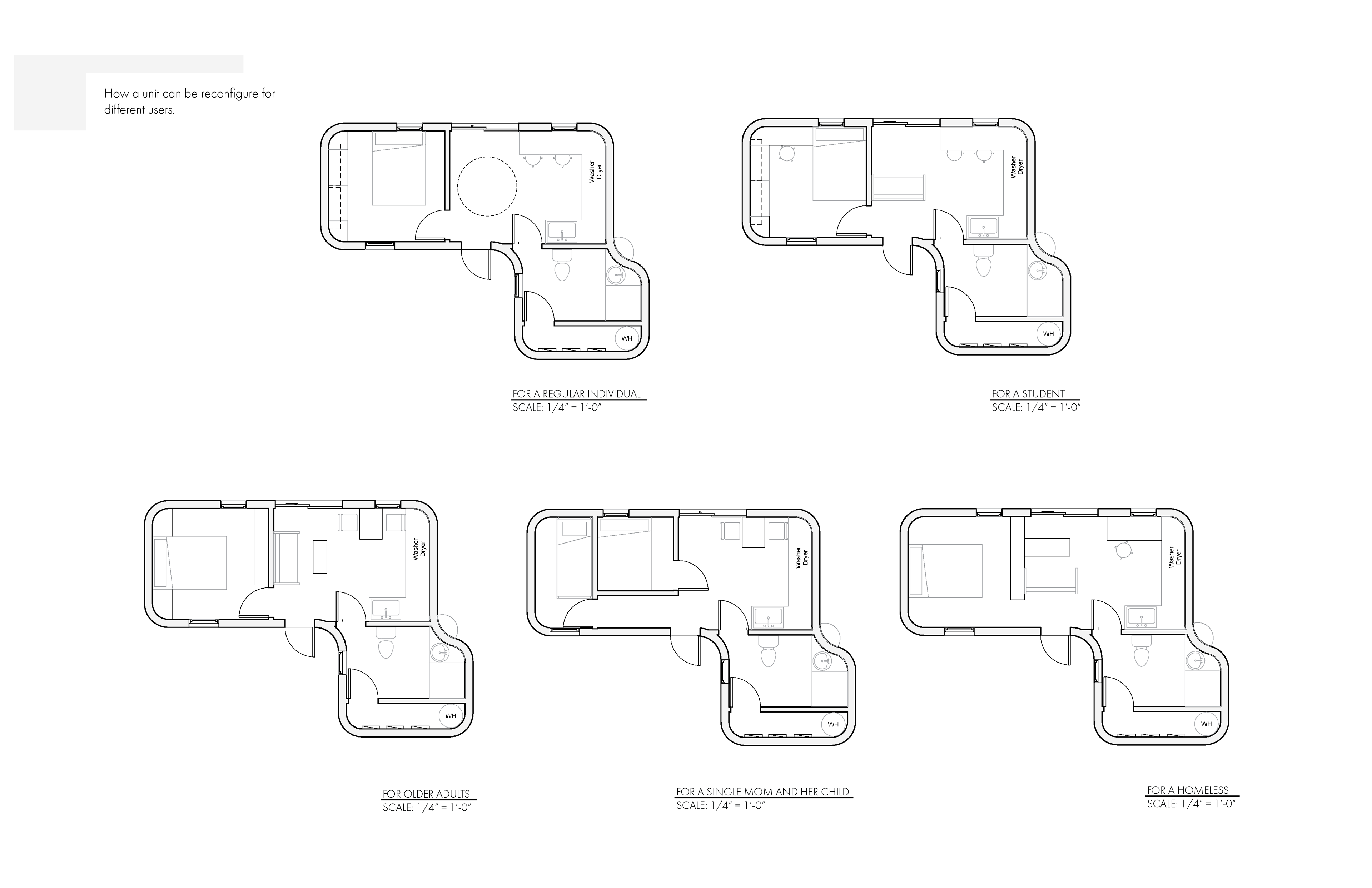
Different Users
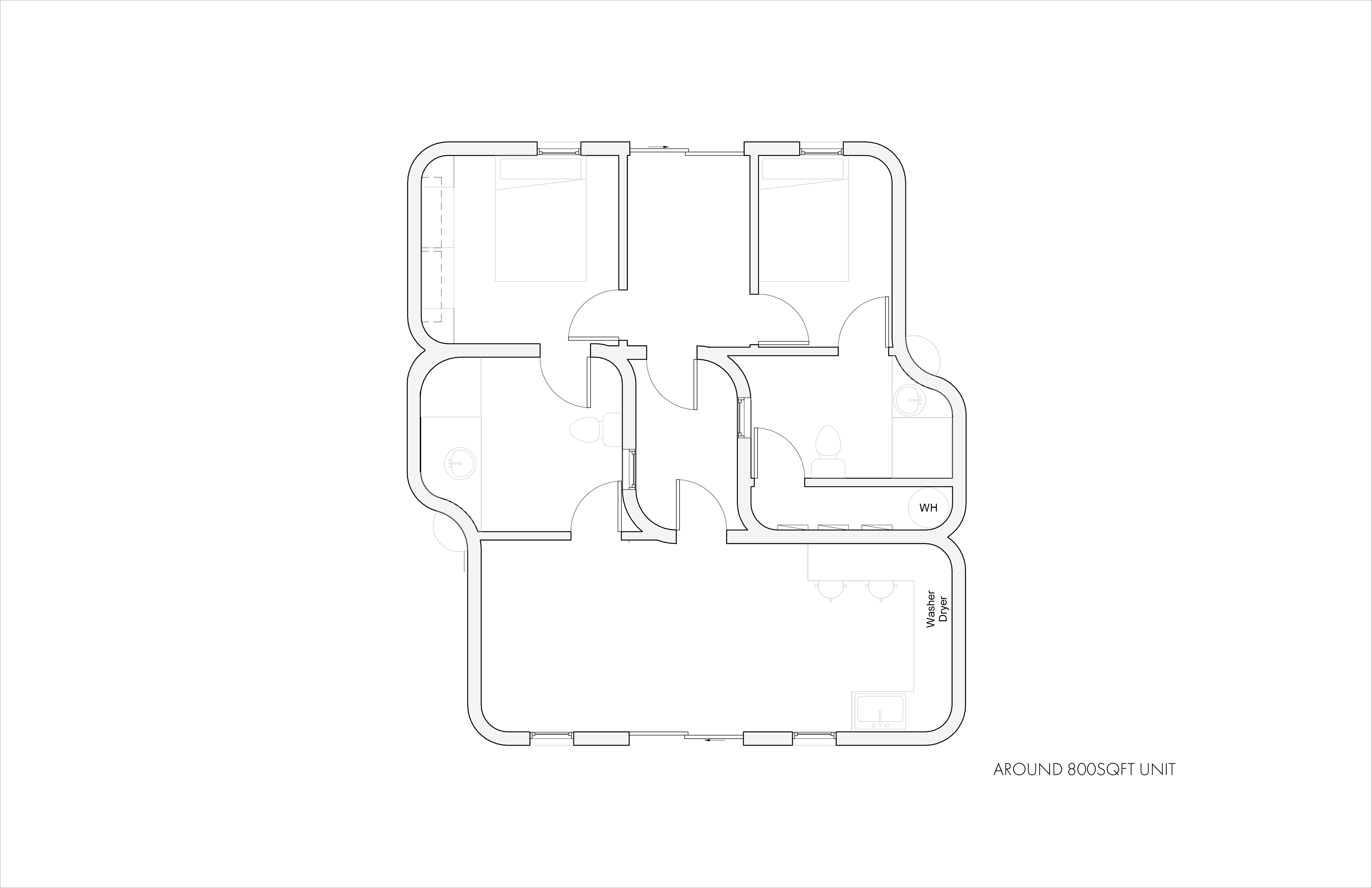
Modularity
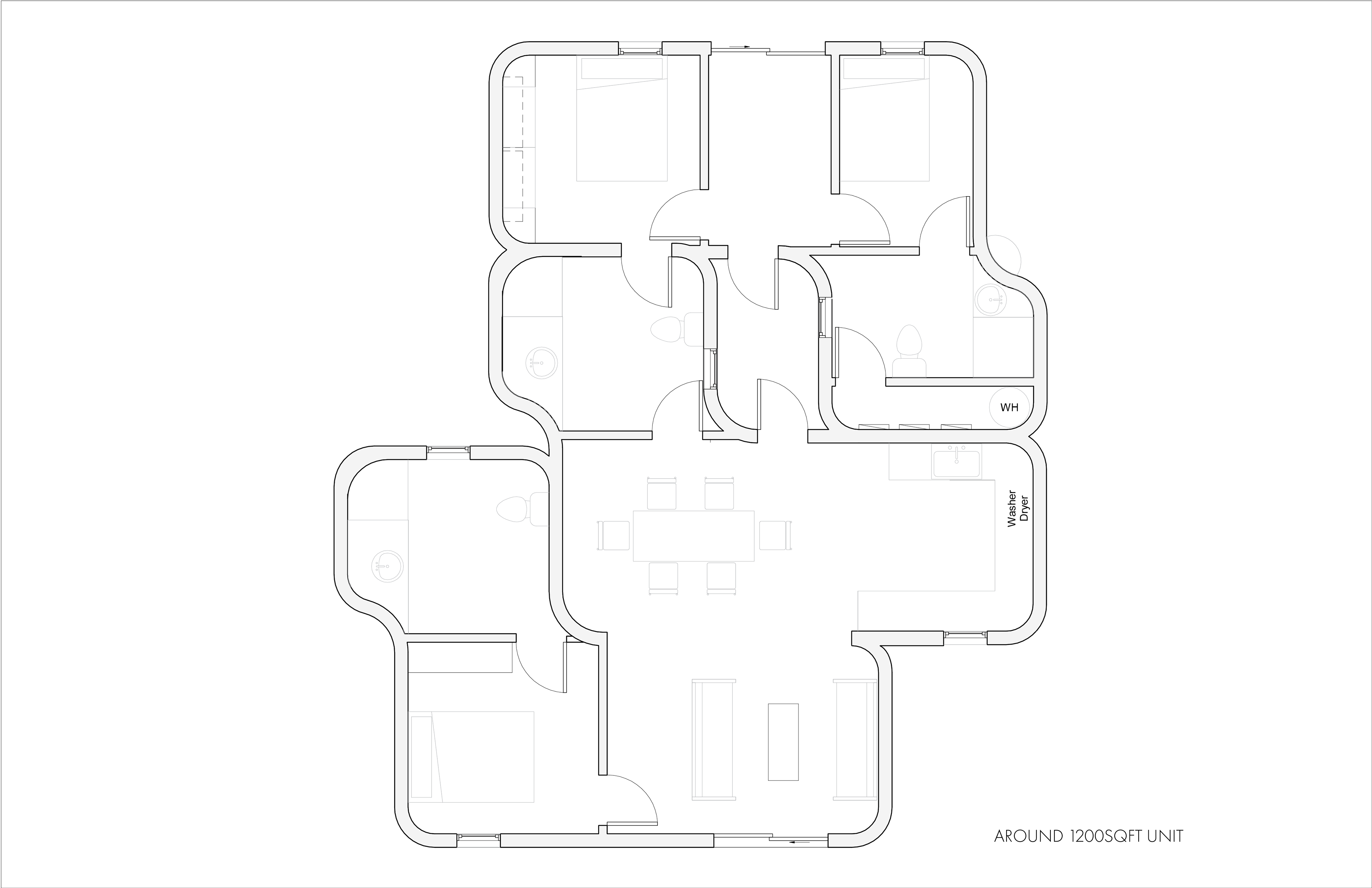
Aging in Place
Modularity
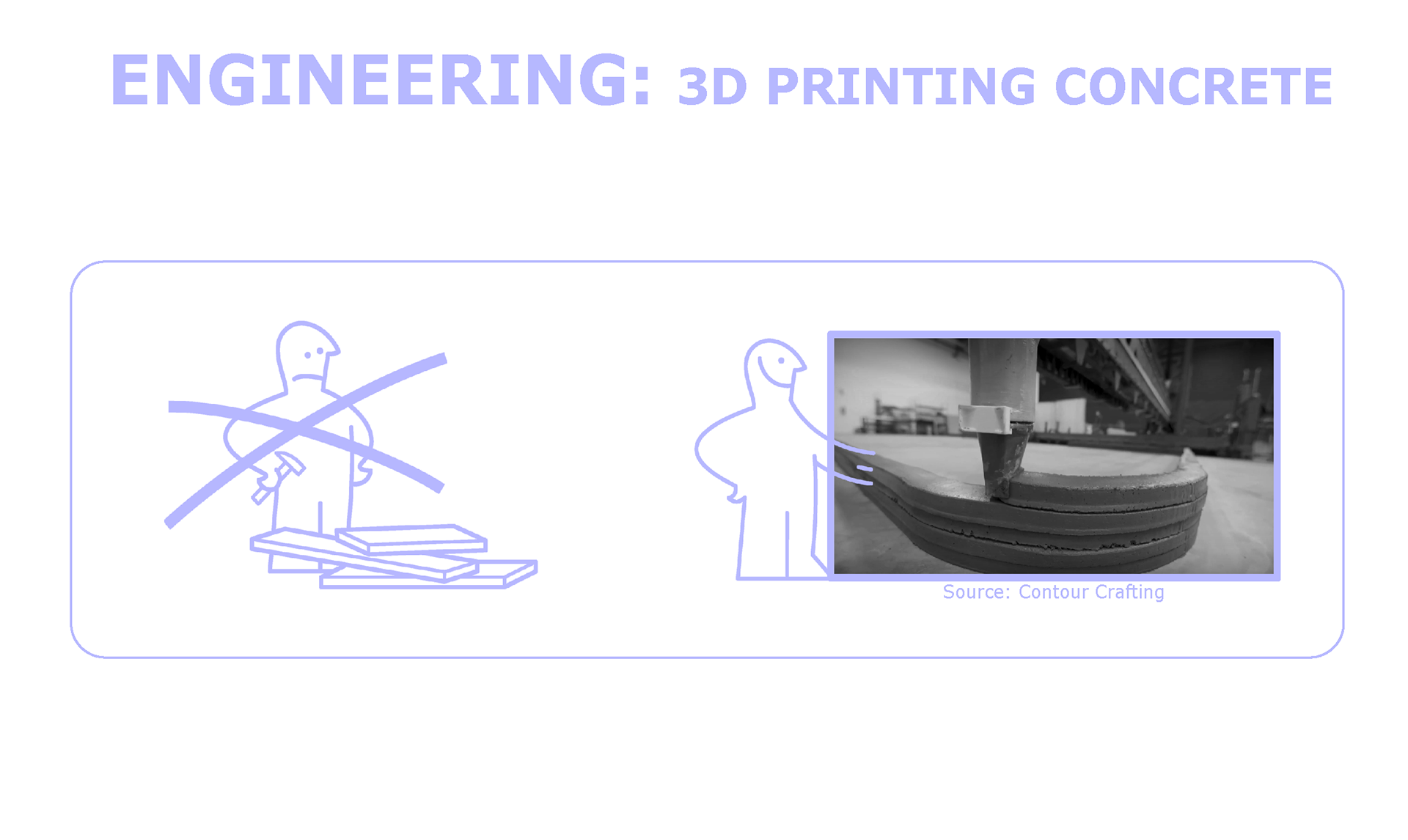
3D Printing
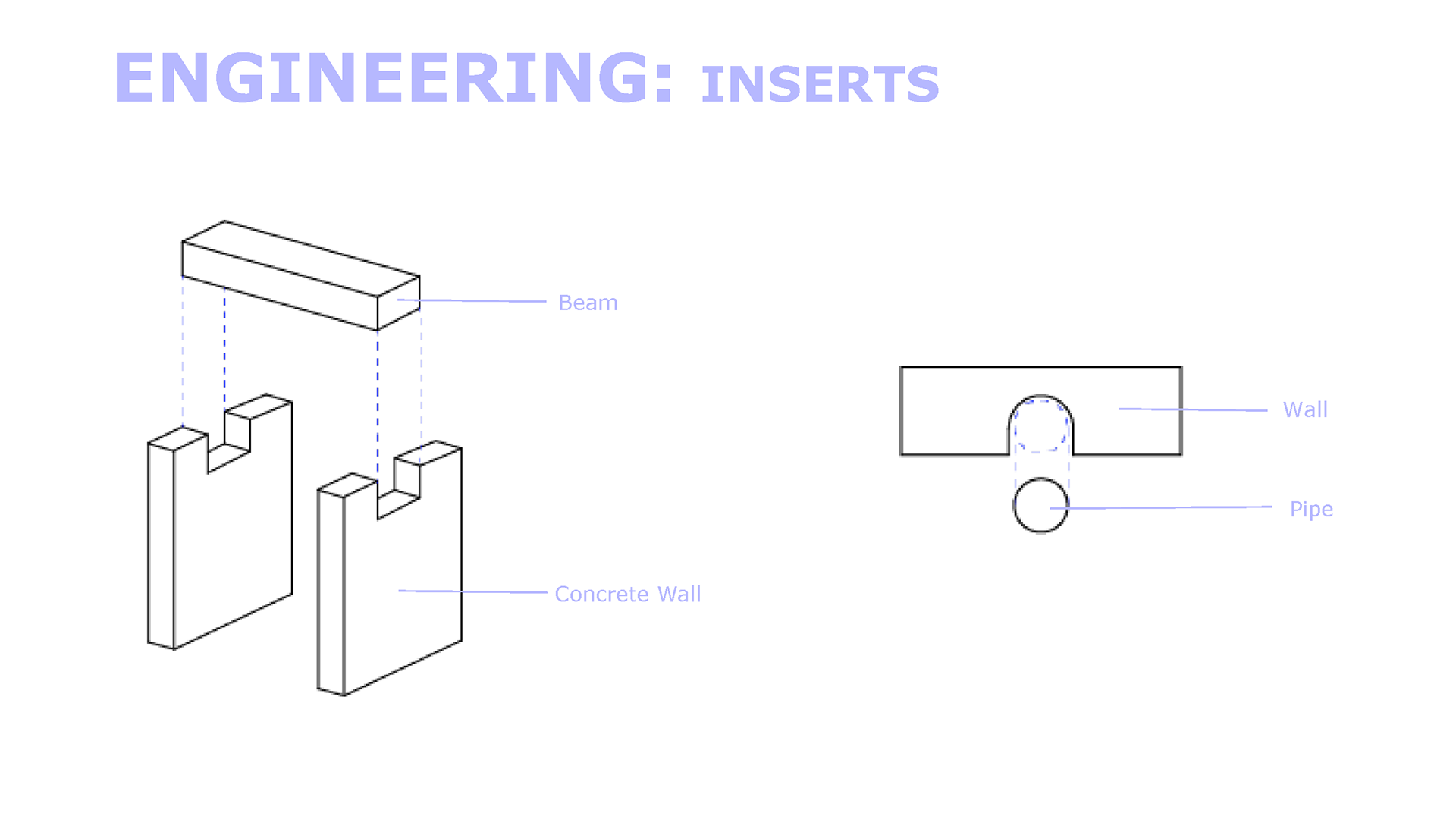
Details
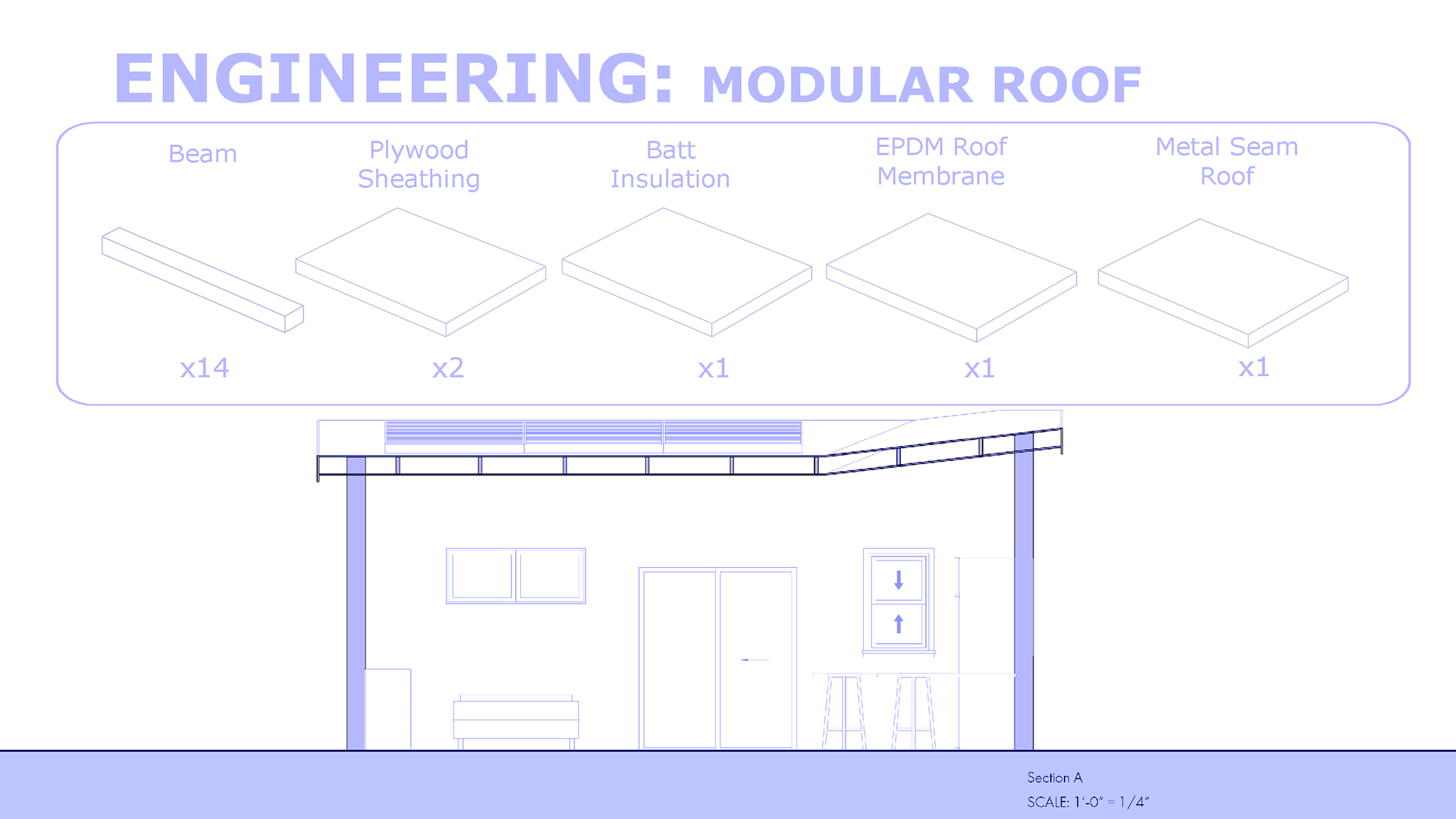
Roof
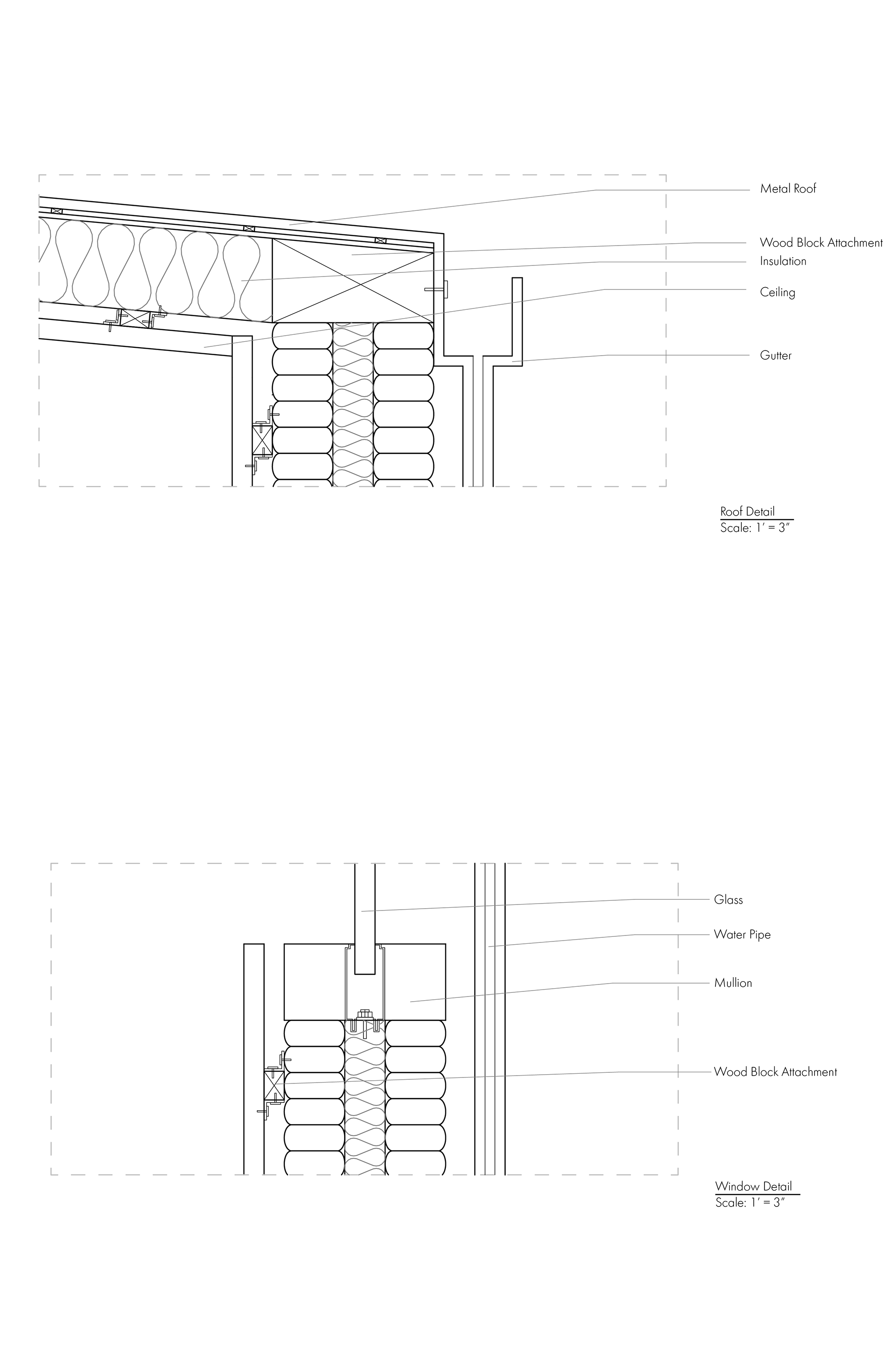
Details
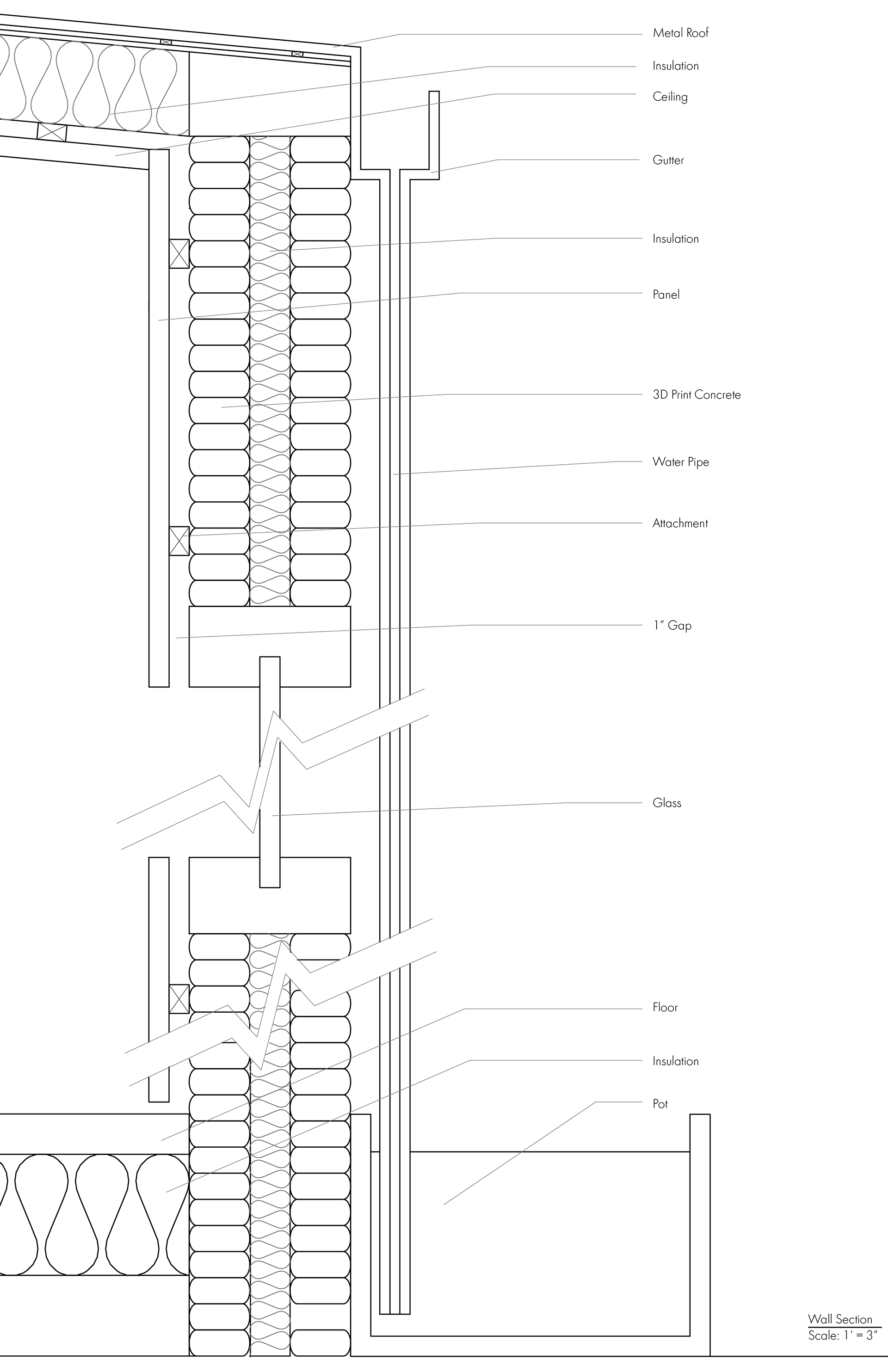
Wall Section
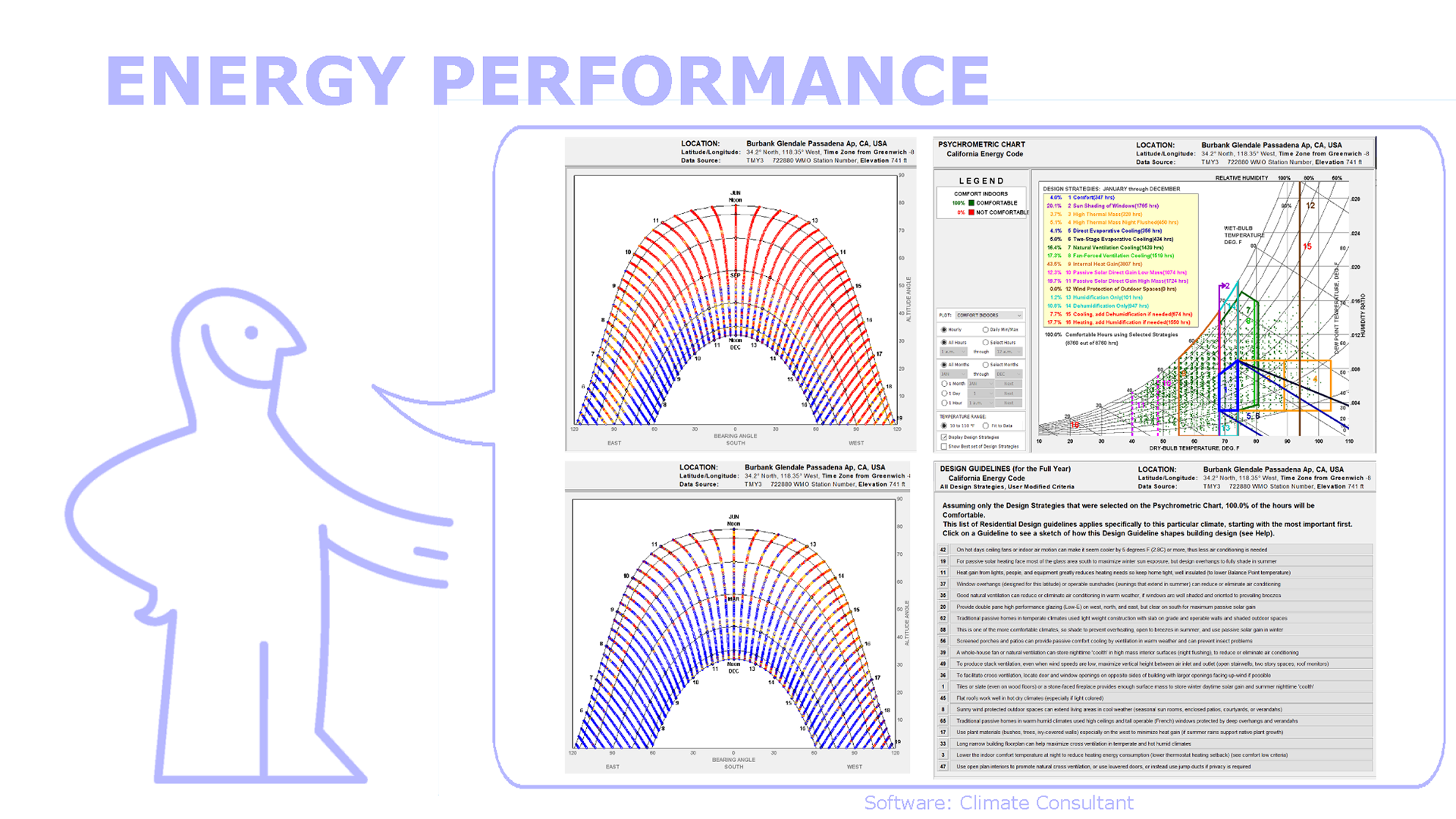
Research
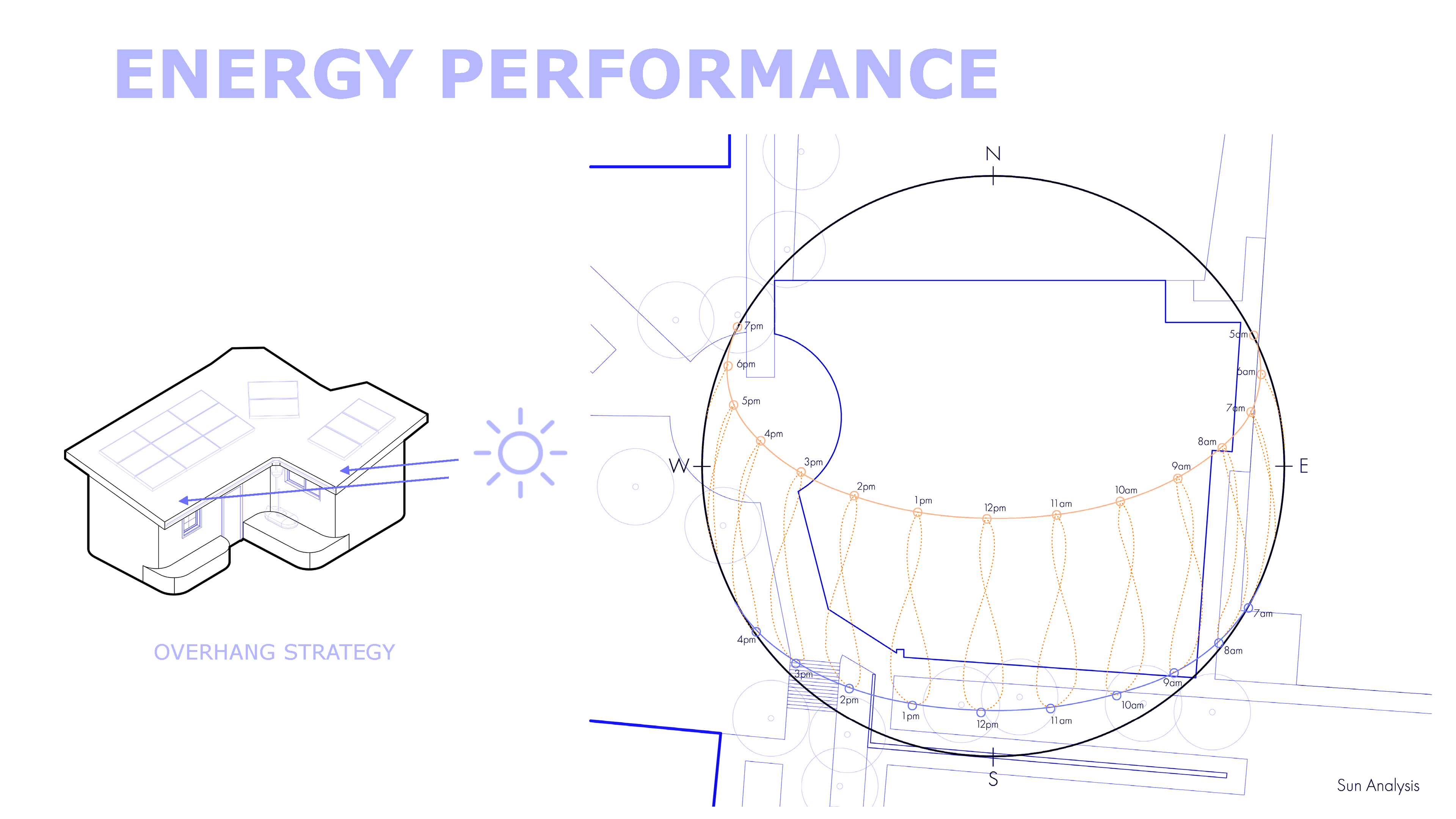
Sun Analysis
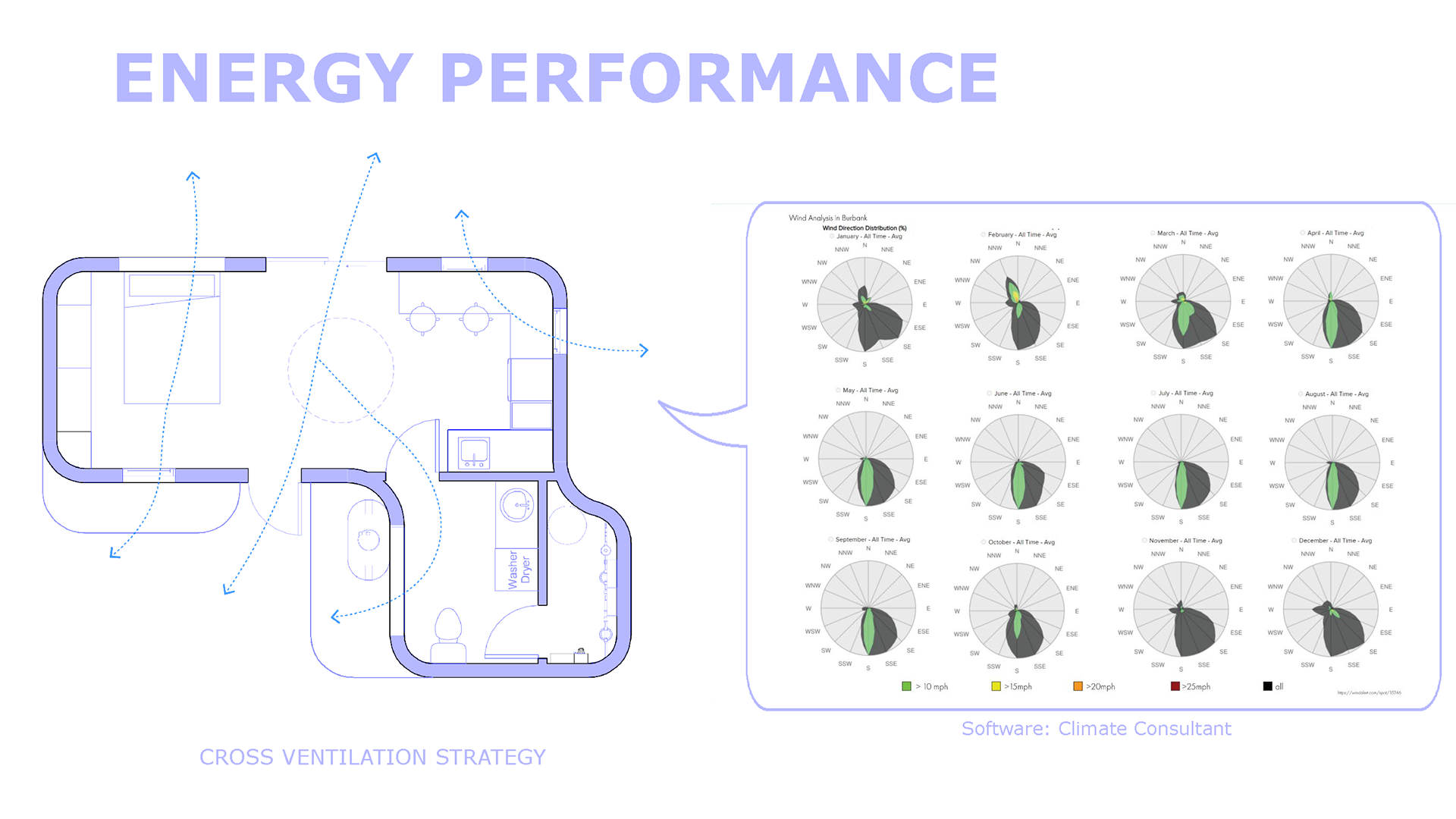
Wind Analysis
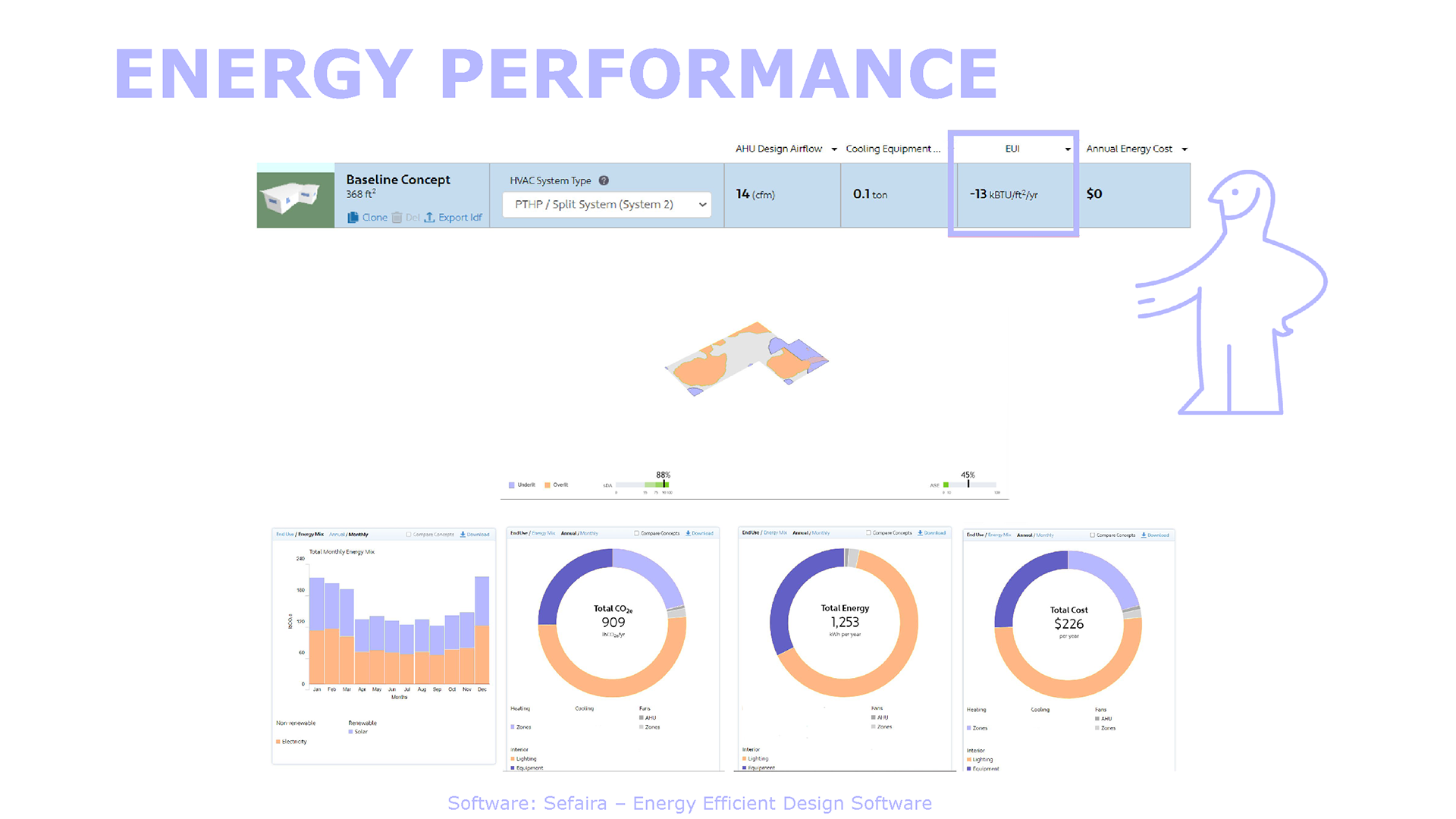
Energy Analysis
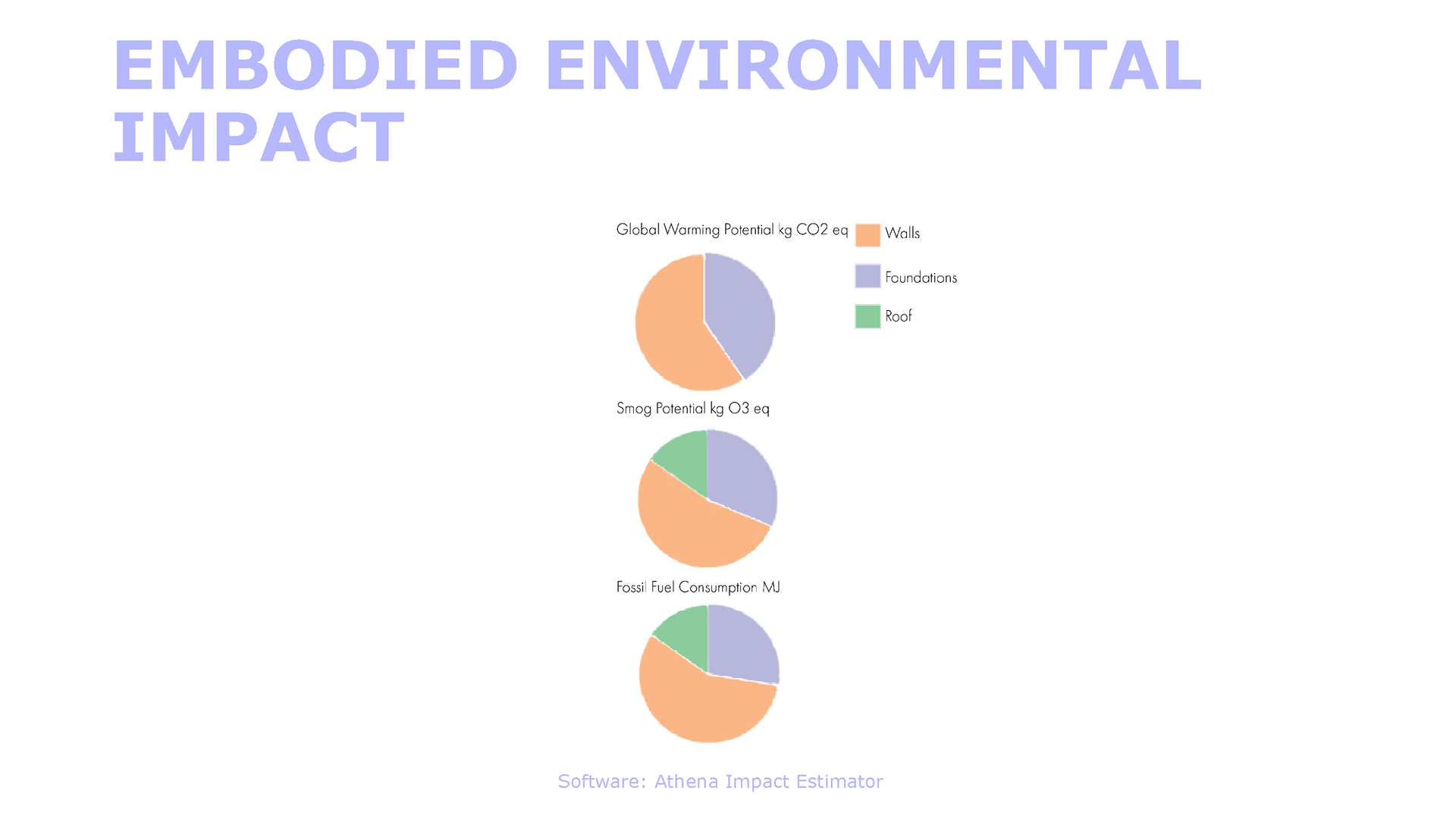
LCA
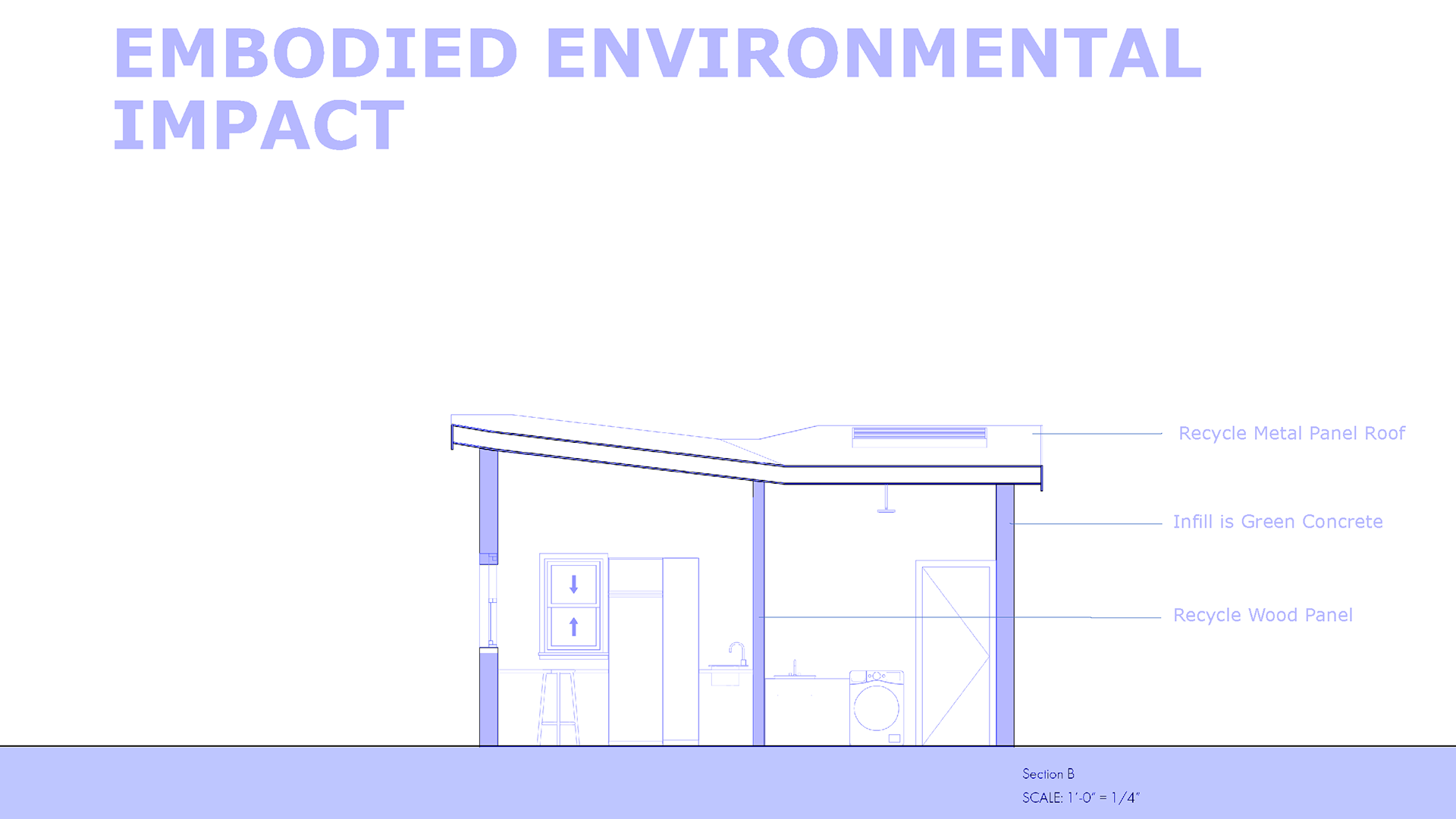
Materials

Furniture
