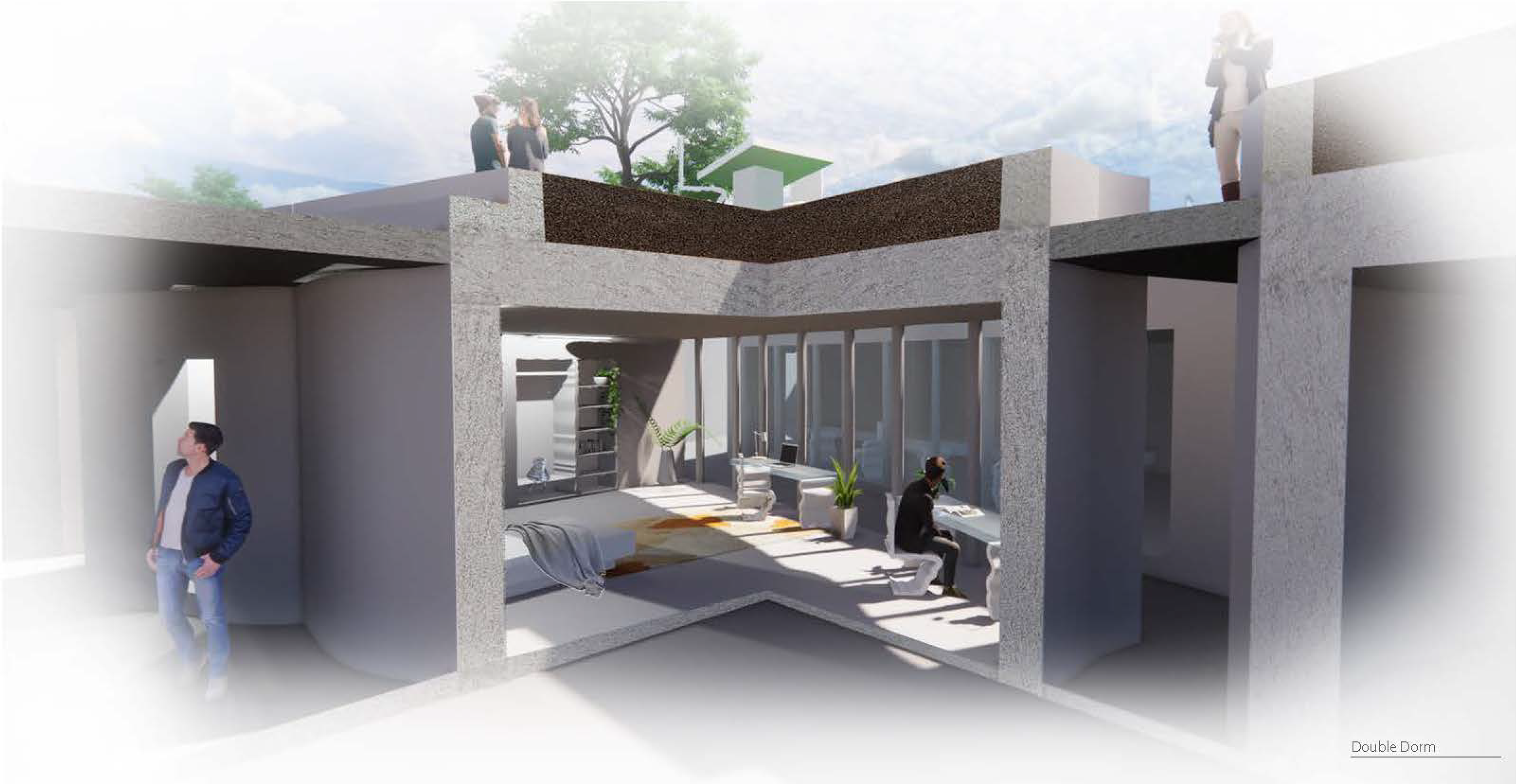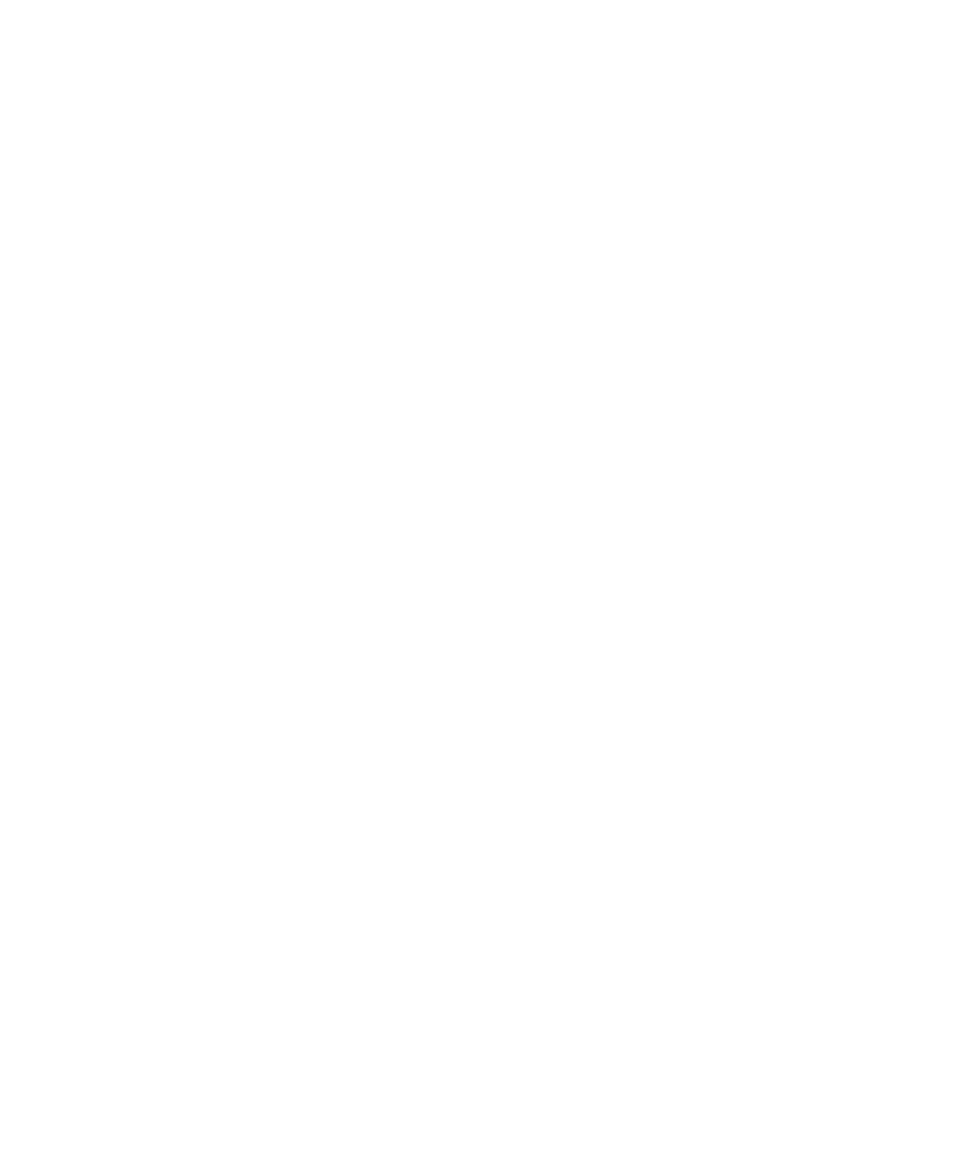This experimentation-focused studio explored environmental design through an underground dormitory on Woodbury’s campus, responding to site-specific air pollution in the upper parking lot. The project began with a hand-woven newspaper armor (its carbon black ink helped to block smoke). The technique used is weaving to be able to create multiple layers and to avoid opening for the smoke to go through, which informed both spatial layout and circulation strategies.
Material studies using papier mâché, resin, and cast concrete (referencing cracked asphalt from the parking lot) shaped a fractured-yet-connected design language. The subterranean dormitories included custom furniture tailored to irregular geometries, while bridges and layered paths echoed the initial weave. Clerestory-lit roofs brought daylight into public areas.
My fabrication and storytelling skills improved from this project, and it introduced me to video editing and render post-production.
Instructor: Aaron Gensler
Tools: Rhino, Grasshopper, Enscape, Adobe Creative Suite (Illustrator, InDesign, Photoshop), Laser Cutting
Lungs Guard
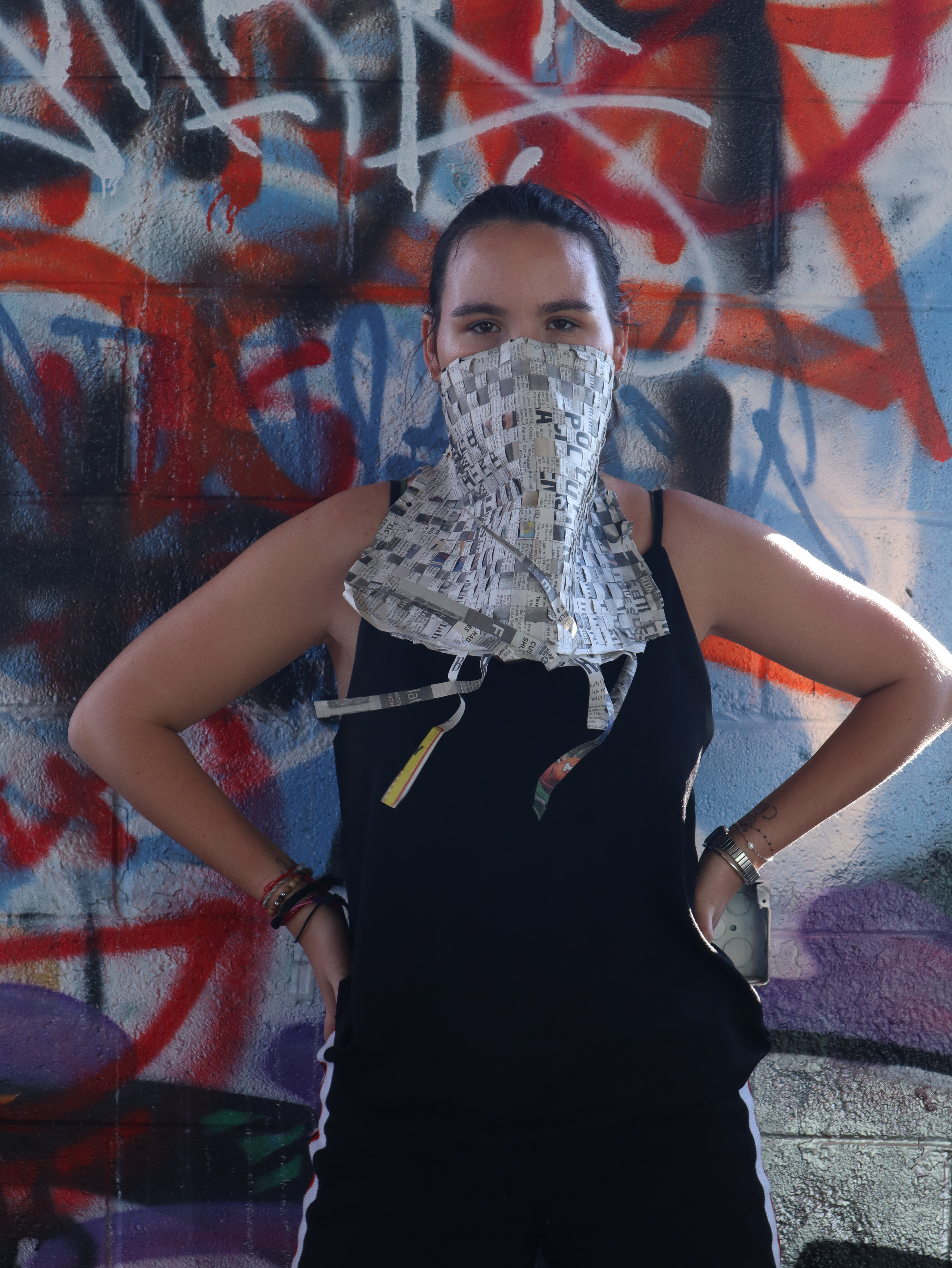
Photo of Armor One
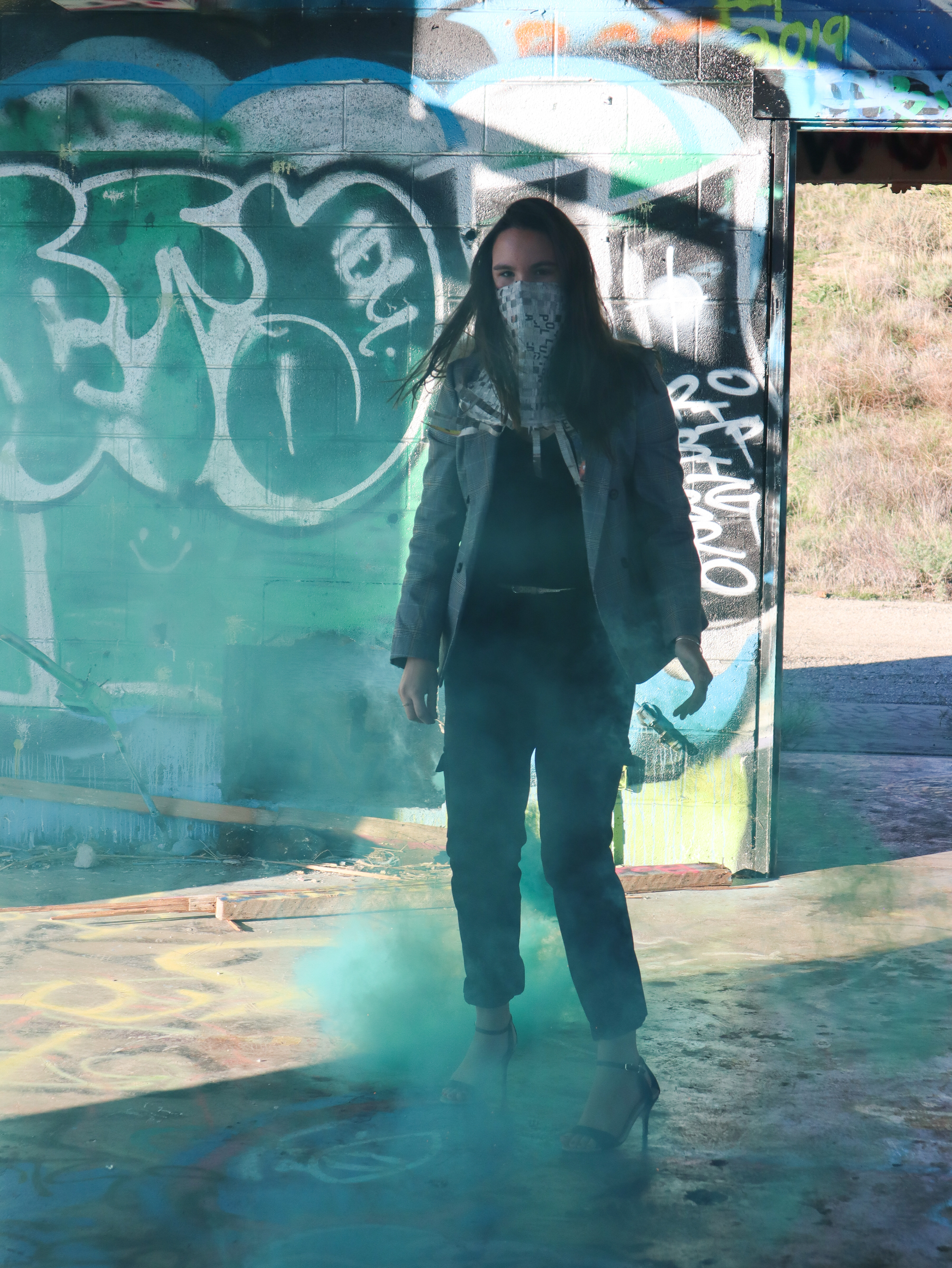
Photo of Armor Two
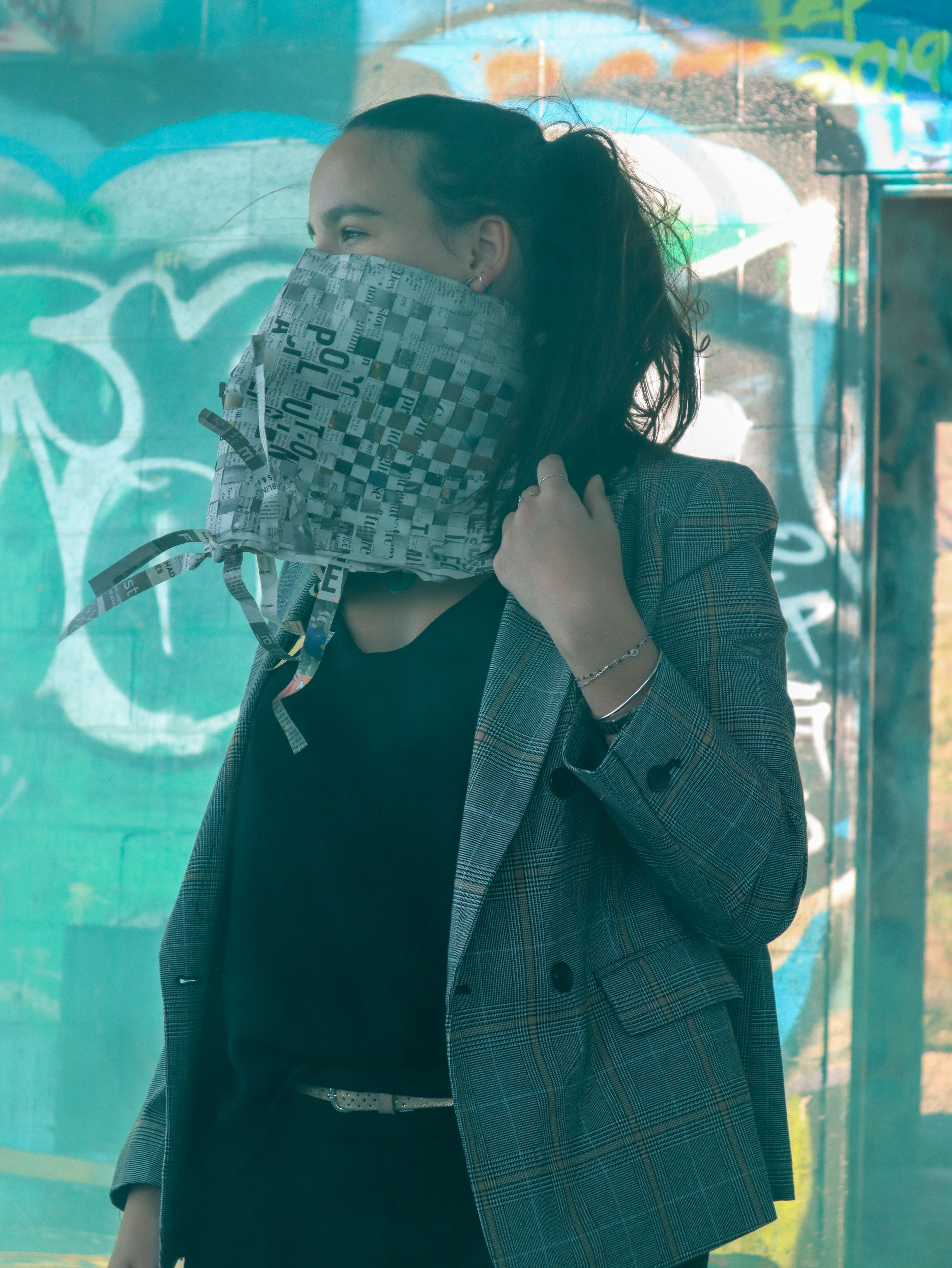
Photo of Armor Three
Site
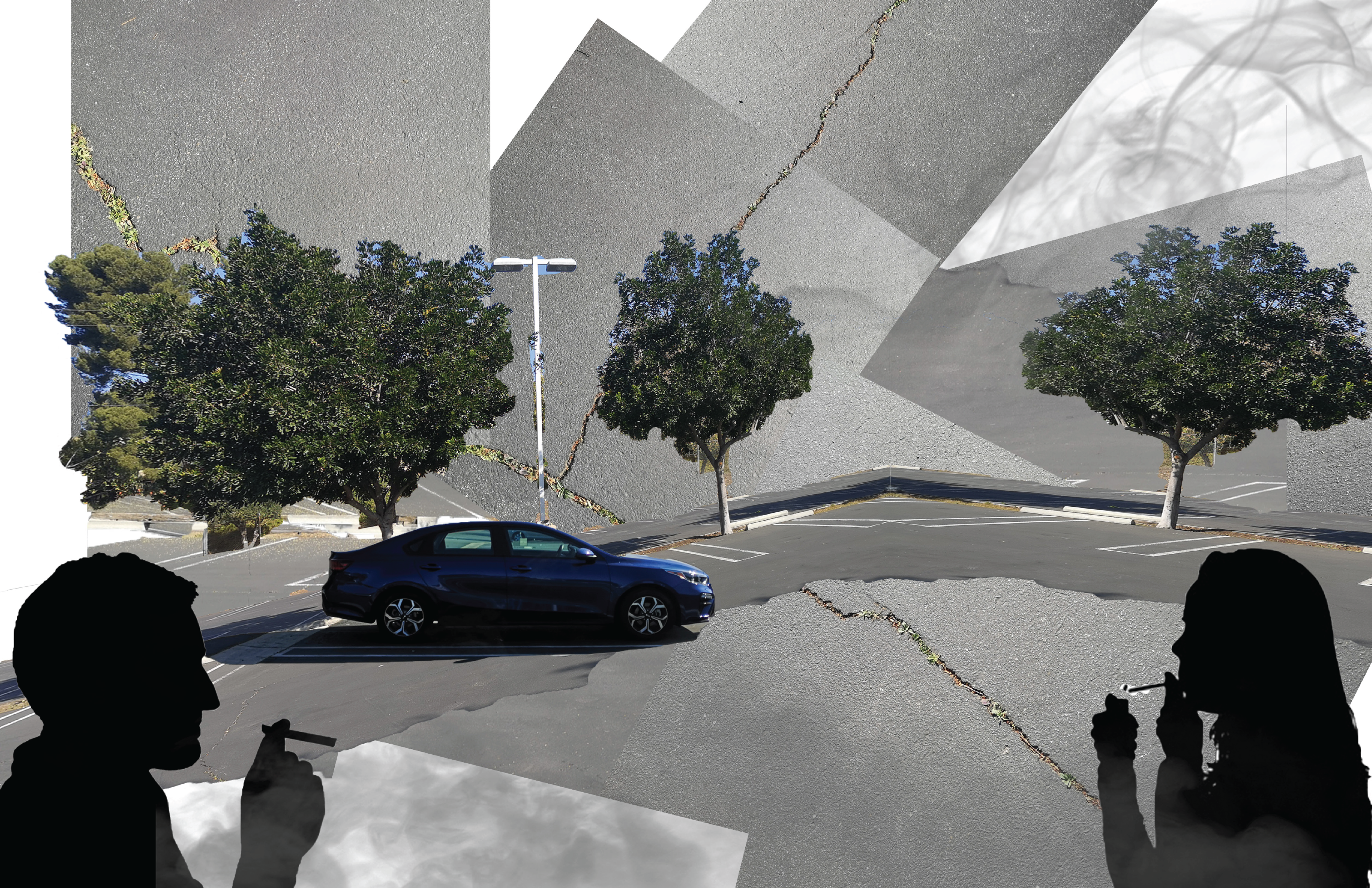
Collage Inspired by the Site, Upper Parking Lot
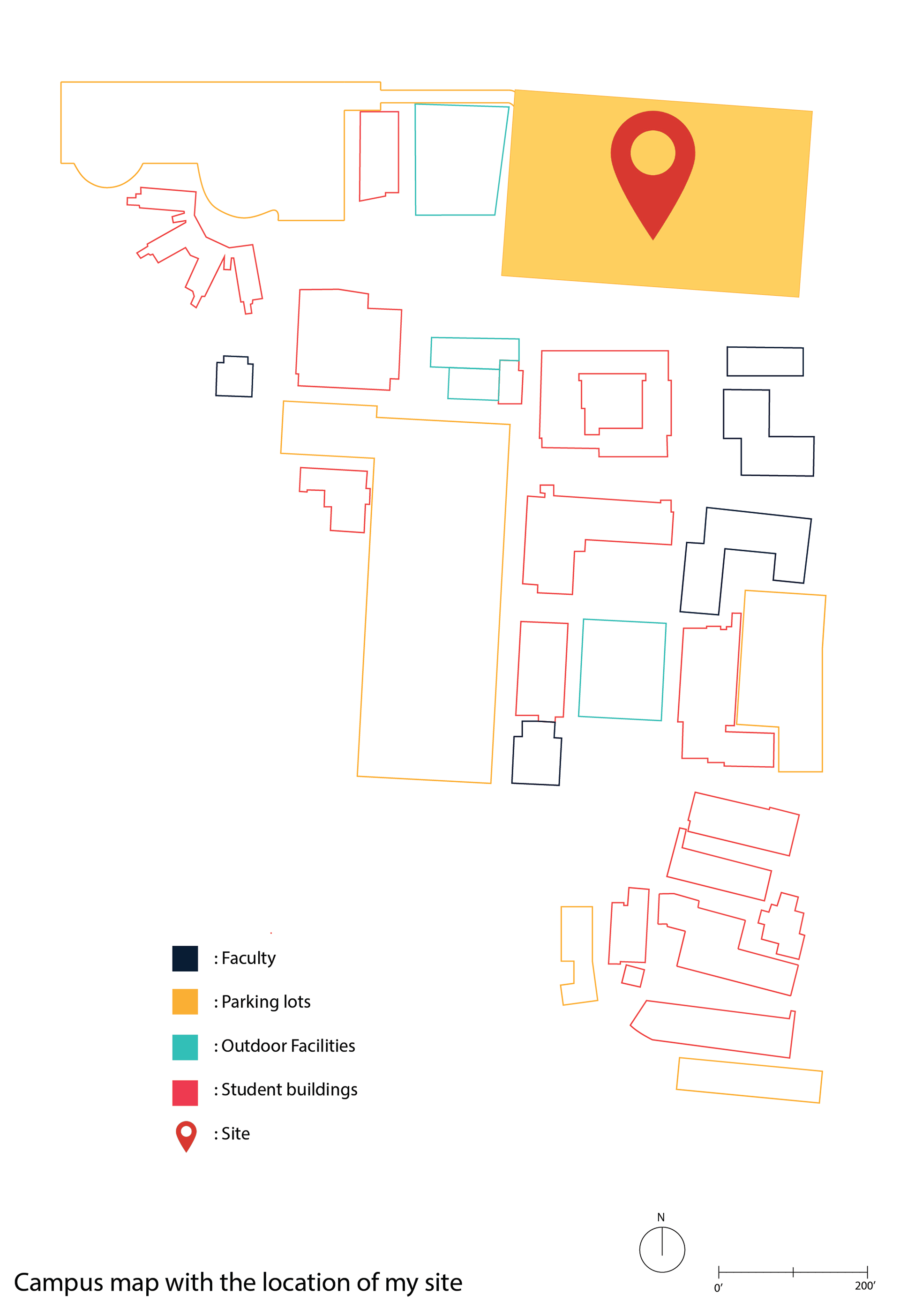
Site Location
Experimental Models
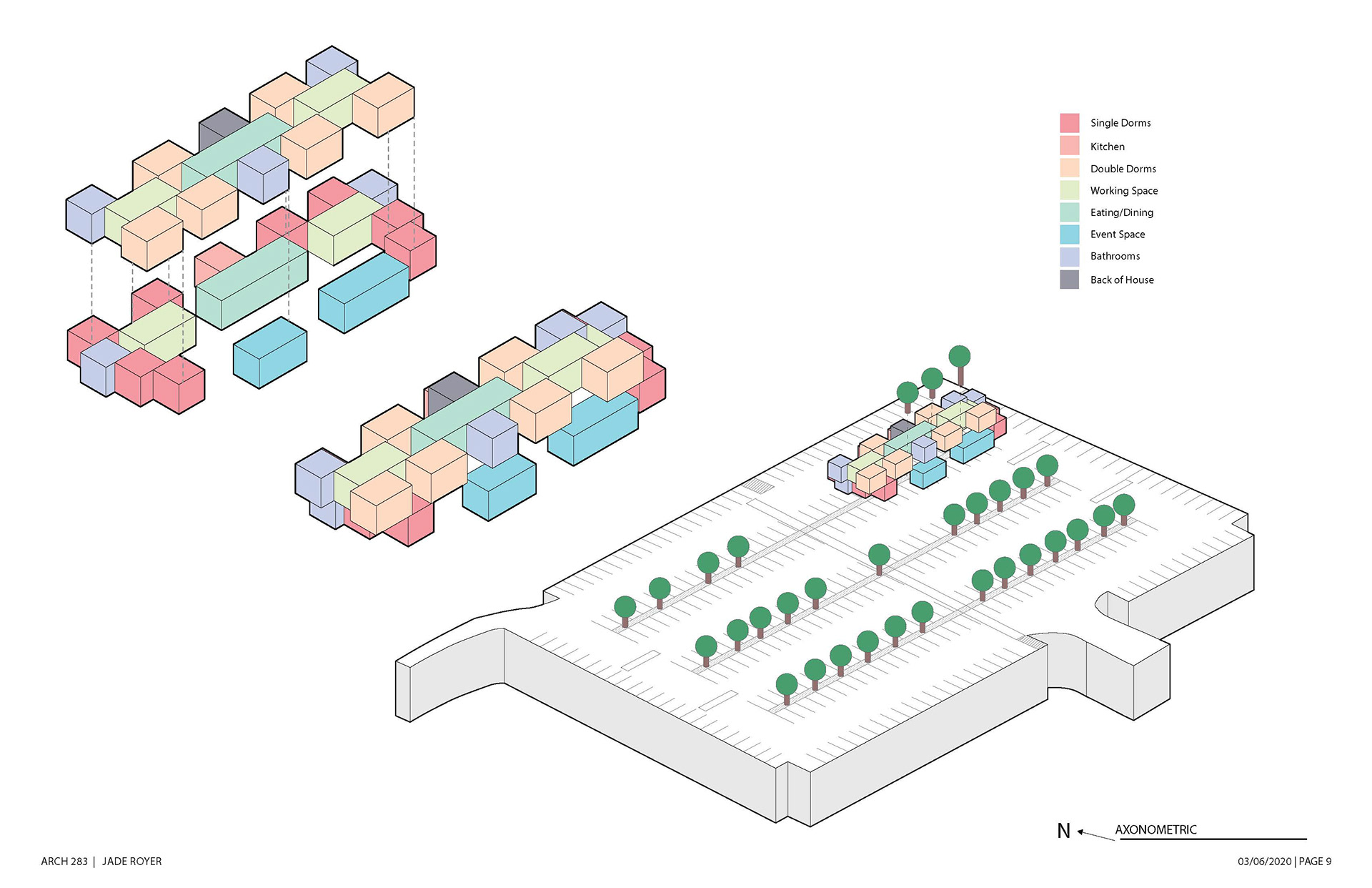
Diagram of Massing Model One
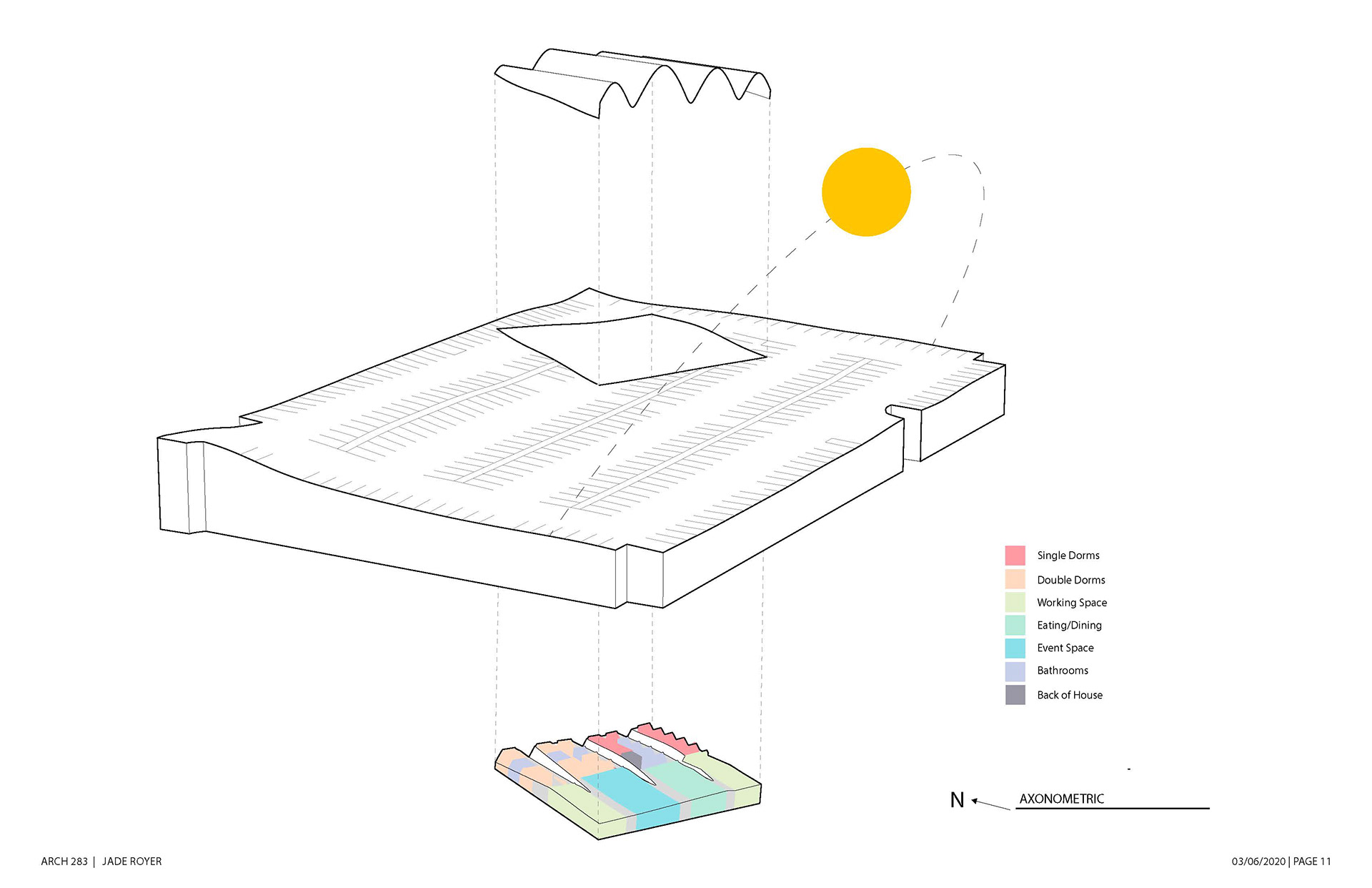
Diagram of Massing Model Two
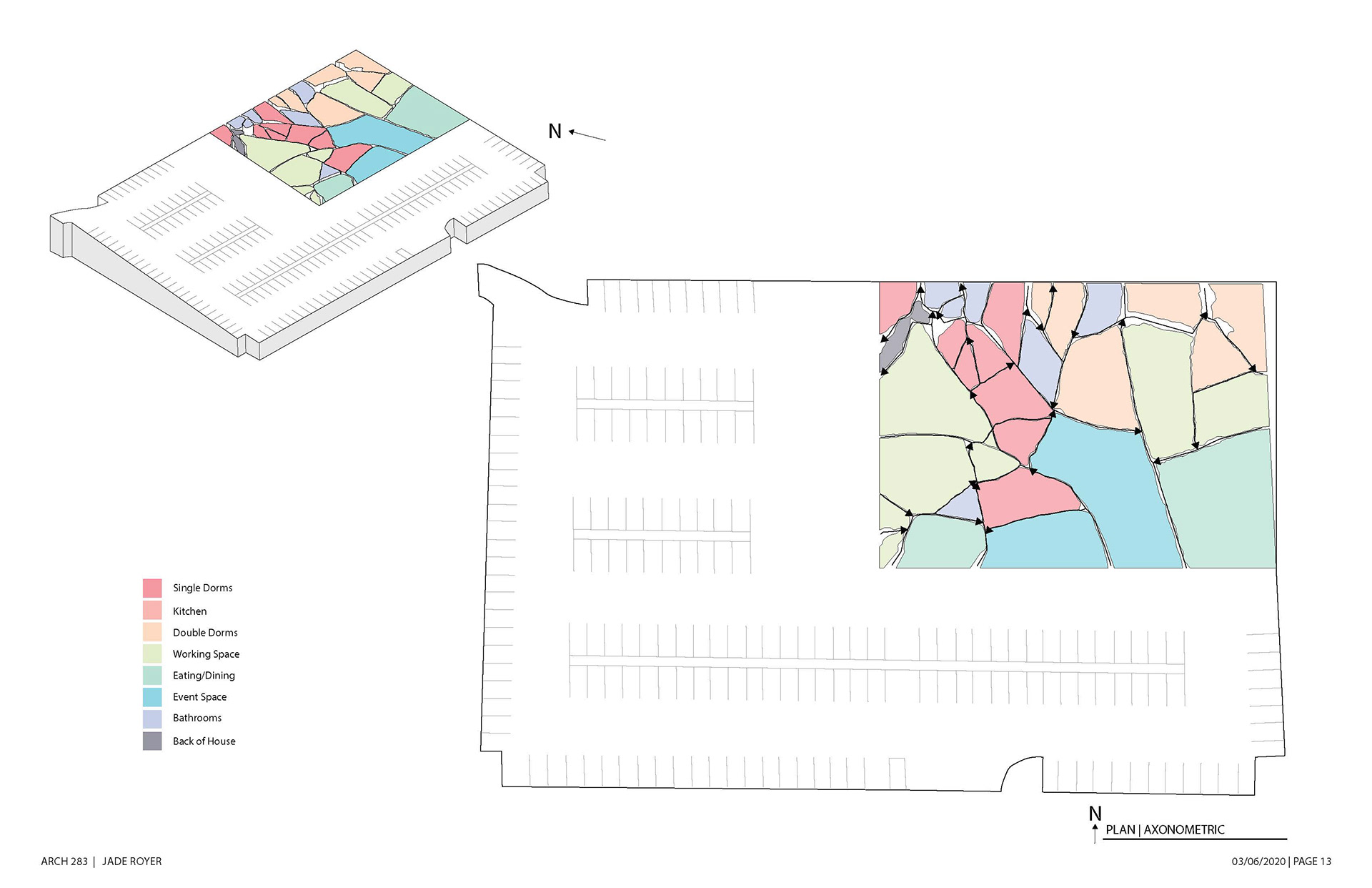
Diagram of Massing Model Three
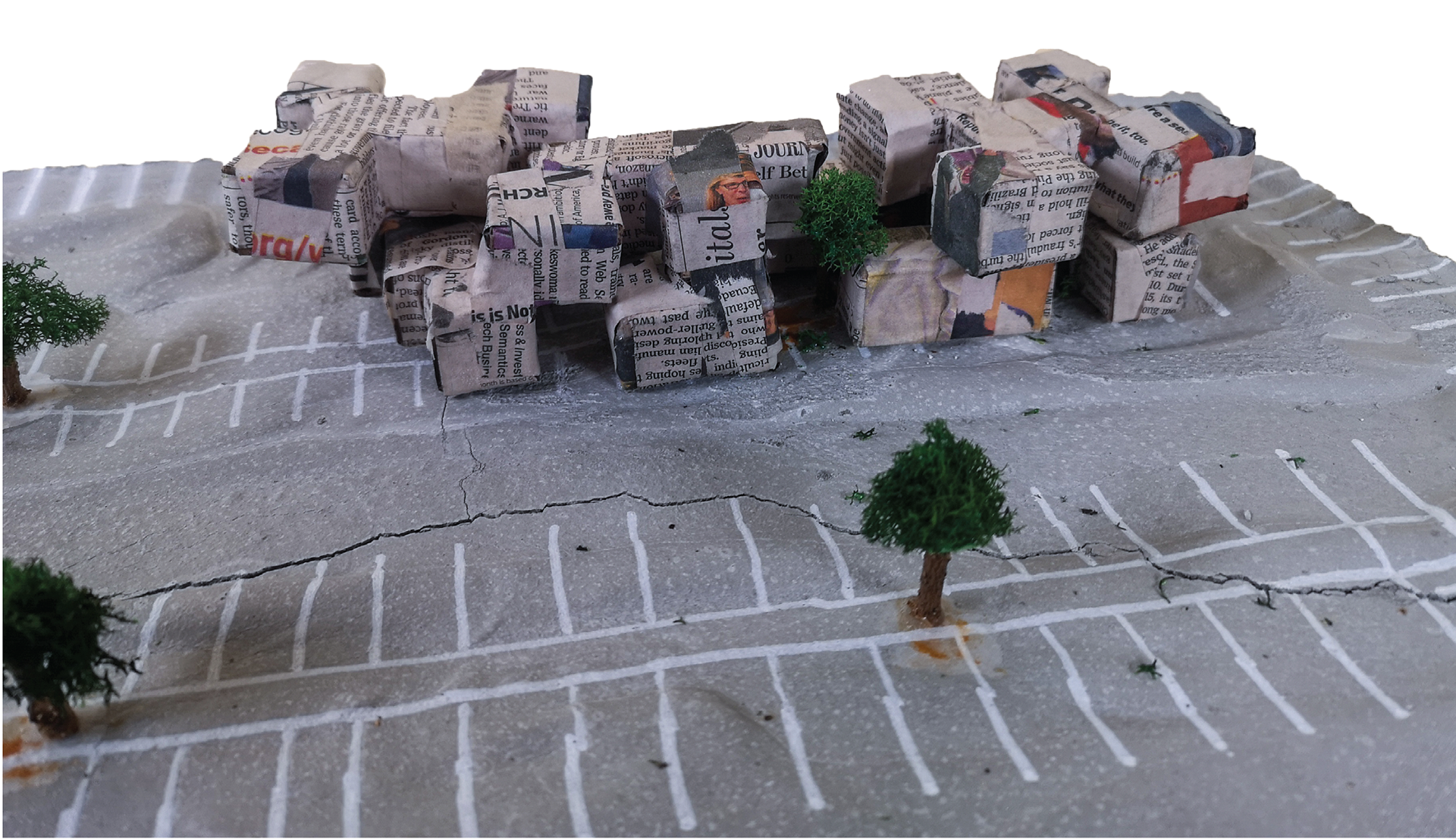
Massing Model One
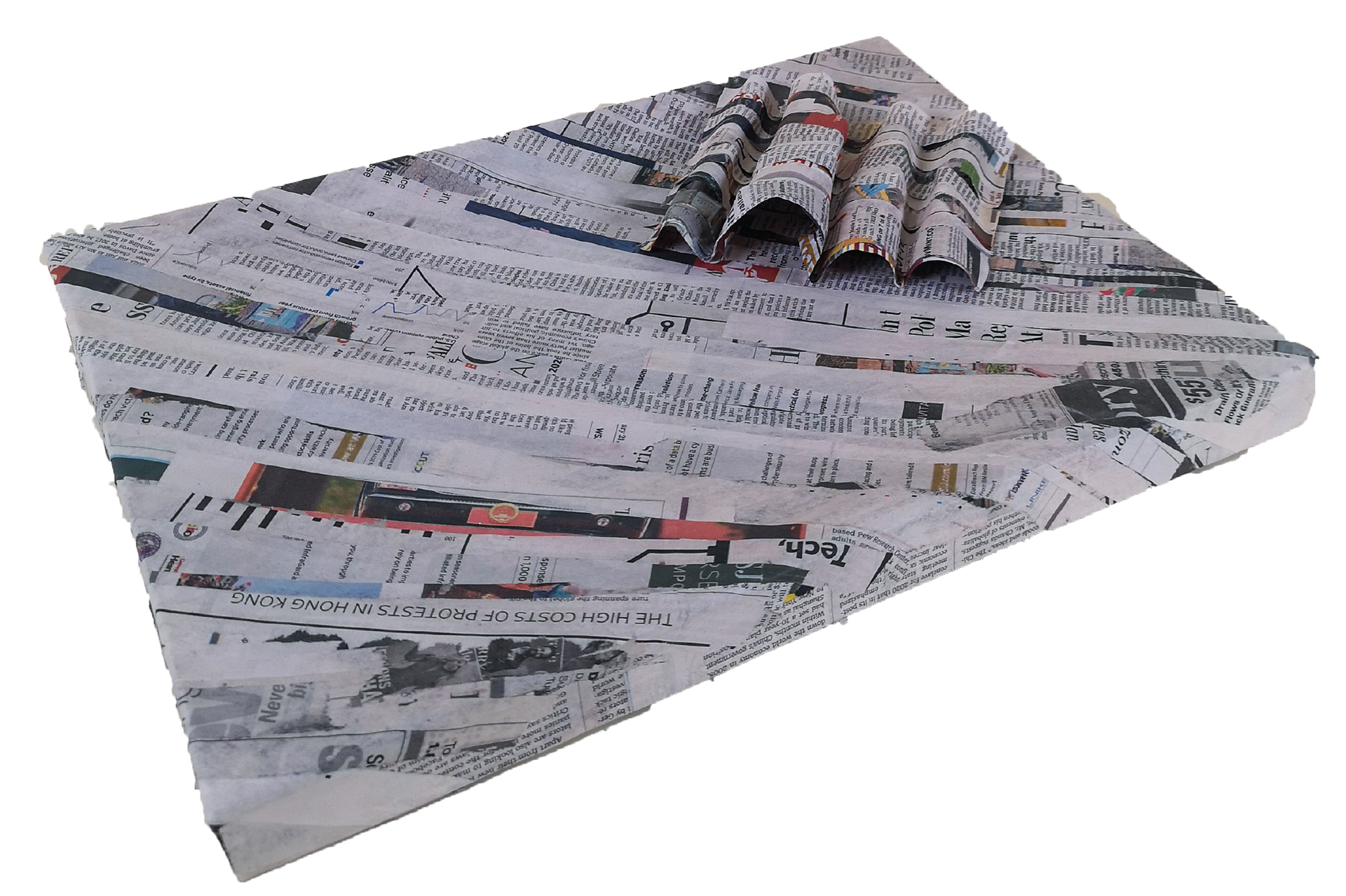
Massing Model Two
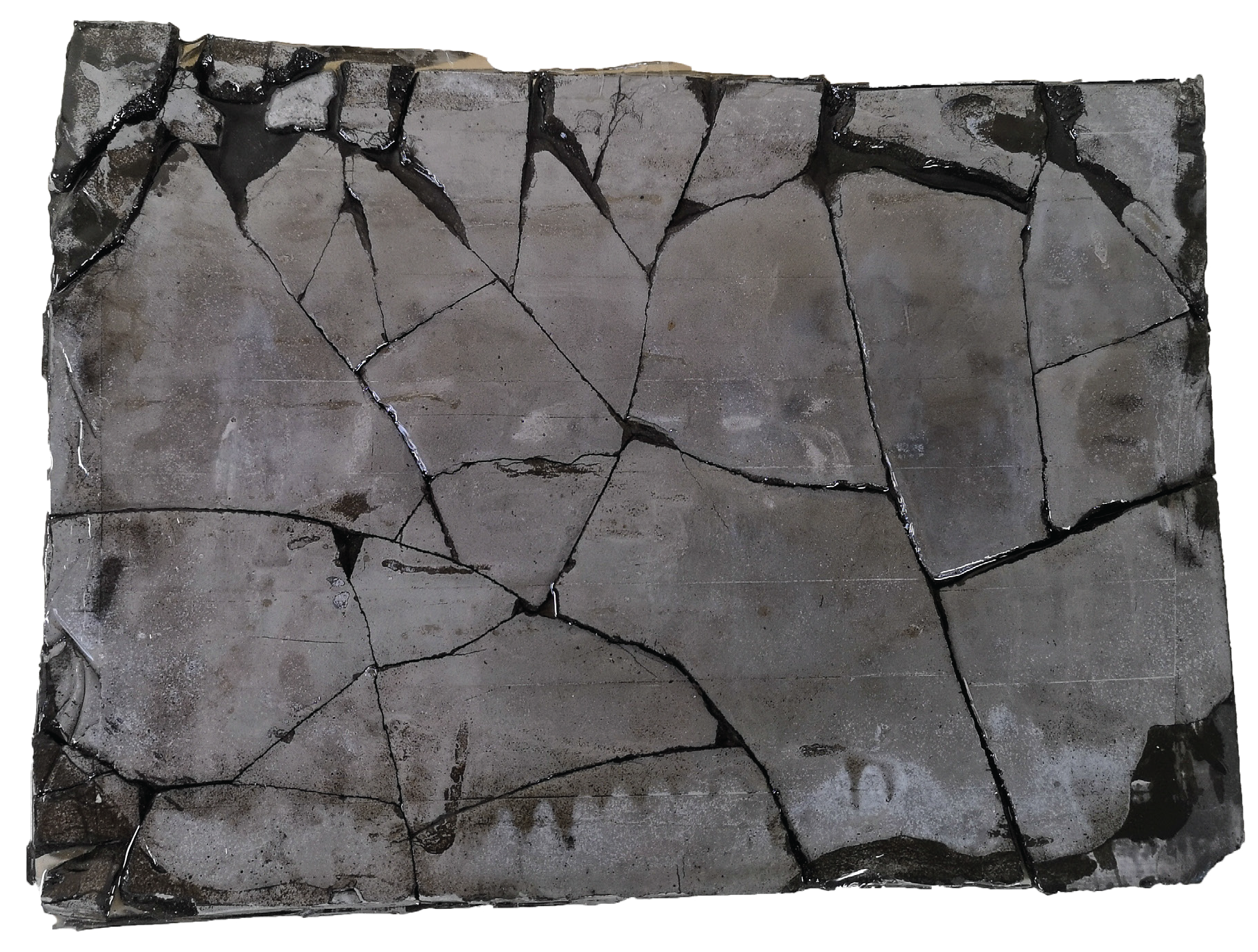
Massing Model Three
Final Model
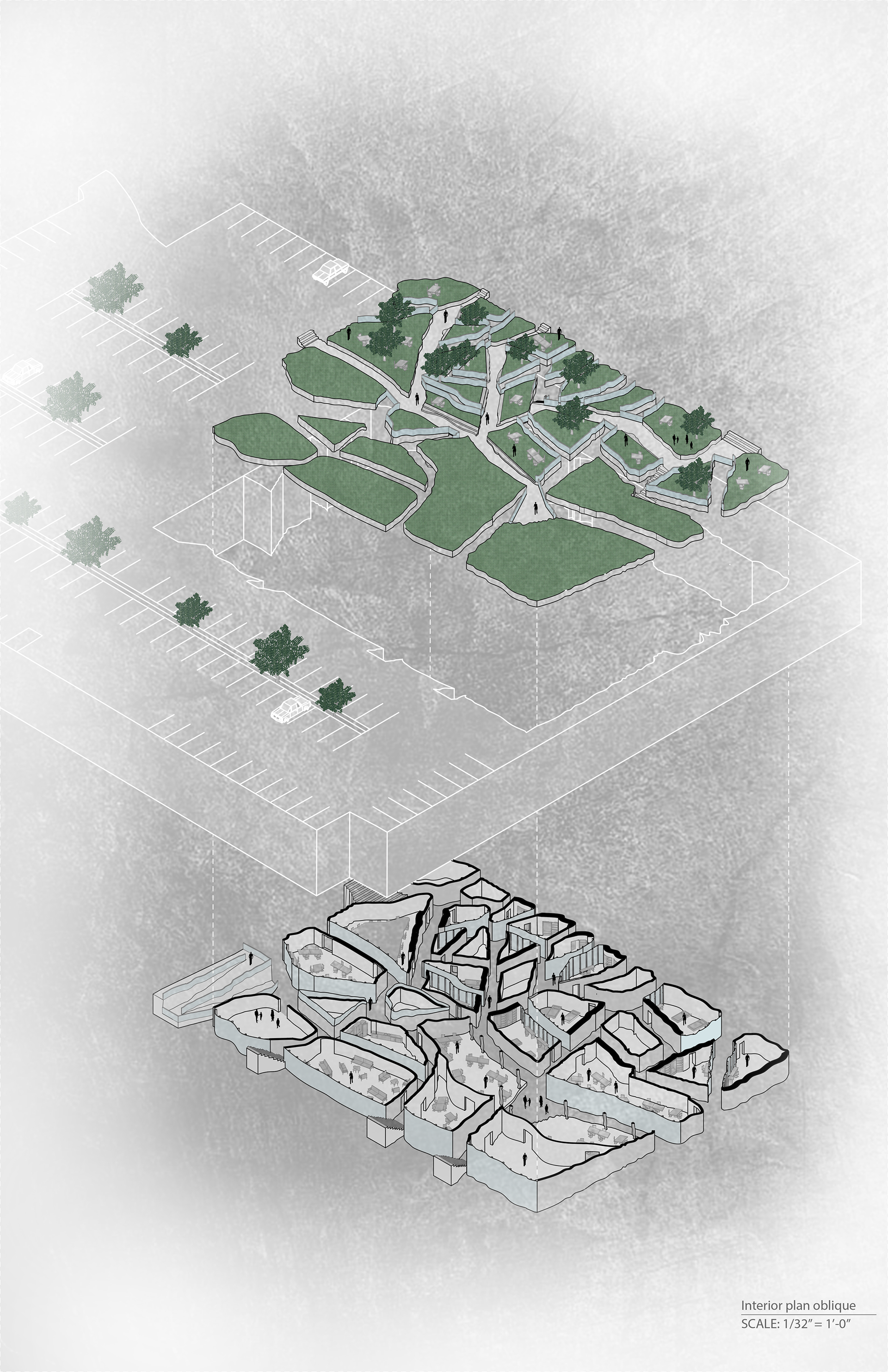
Interior Plan Oblique Of Dormitory
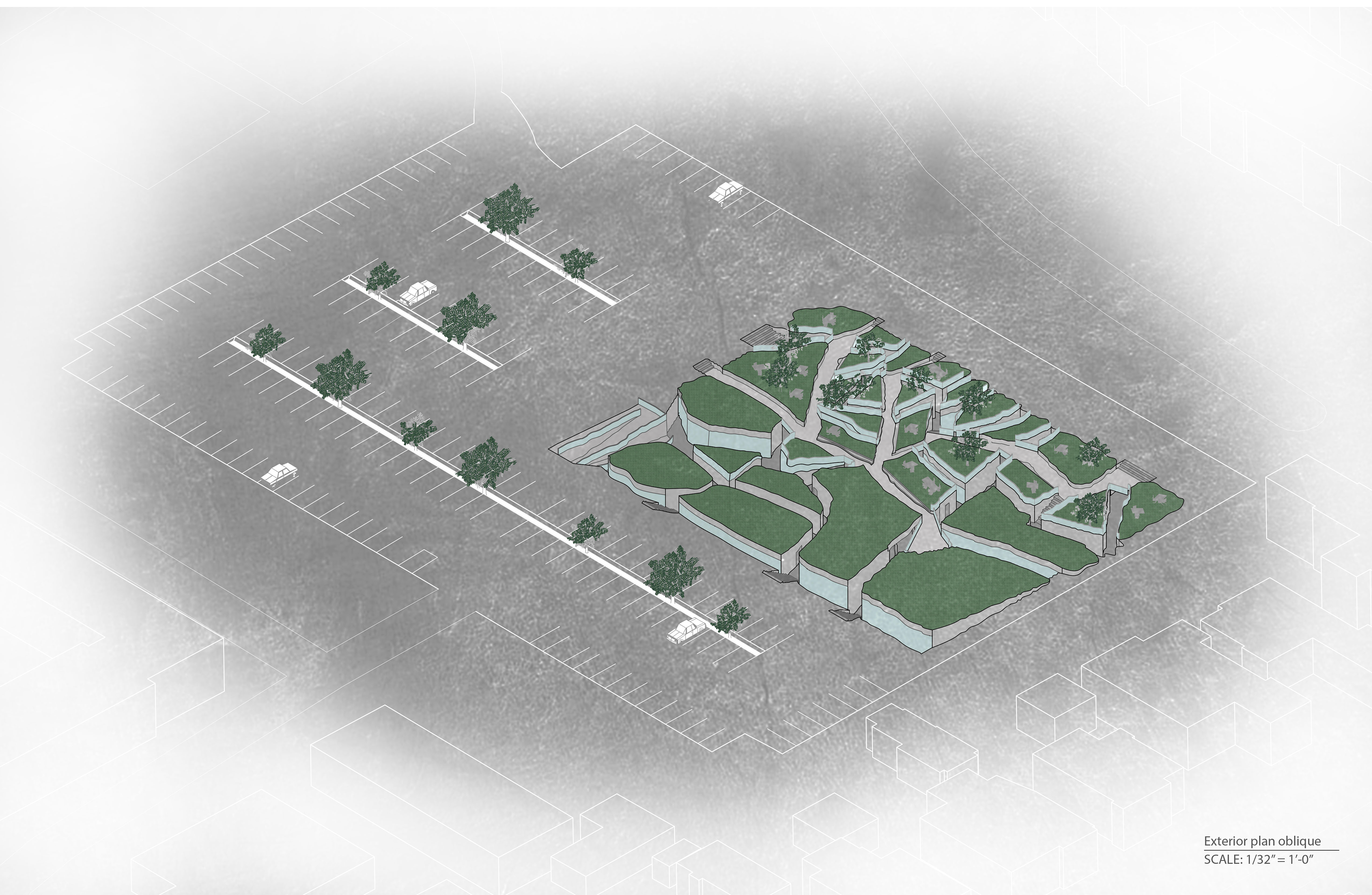
Exterior Plan Oblique of Dormitory
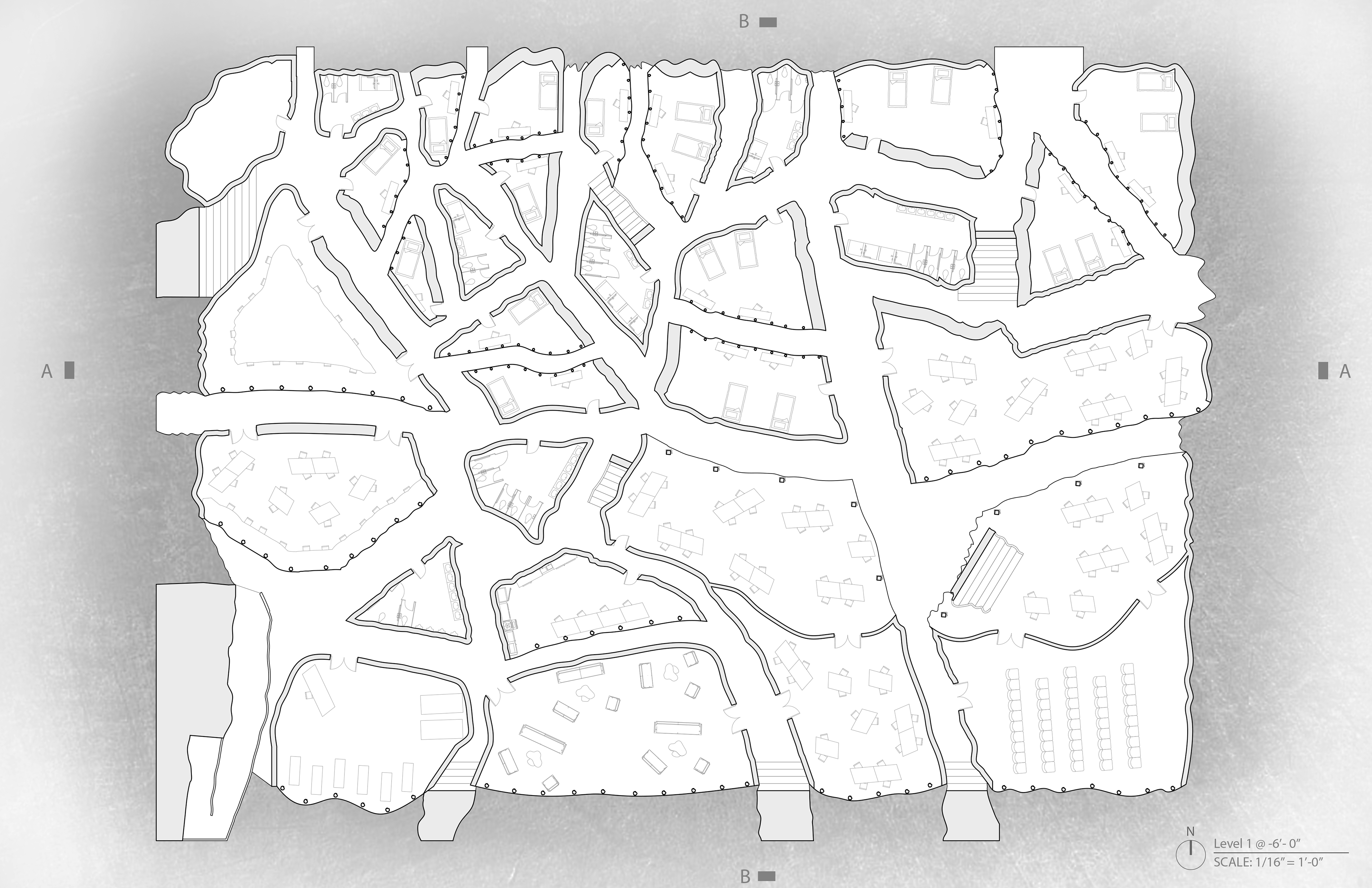
Plan of Dormitory
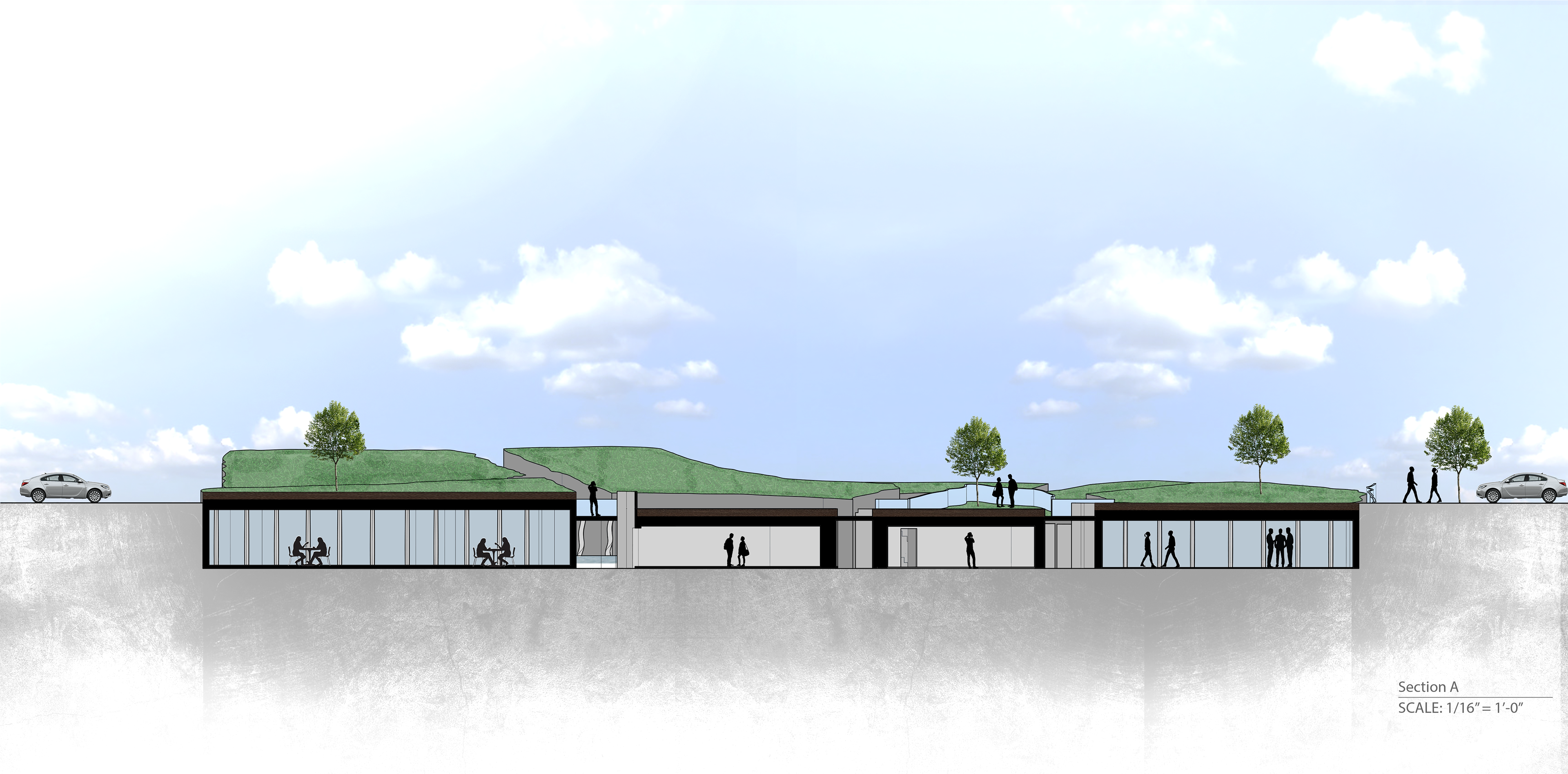
Section A of Dormitory
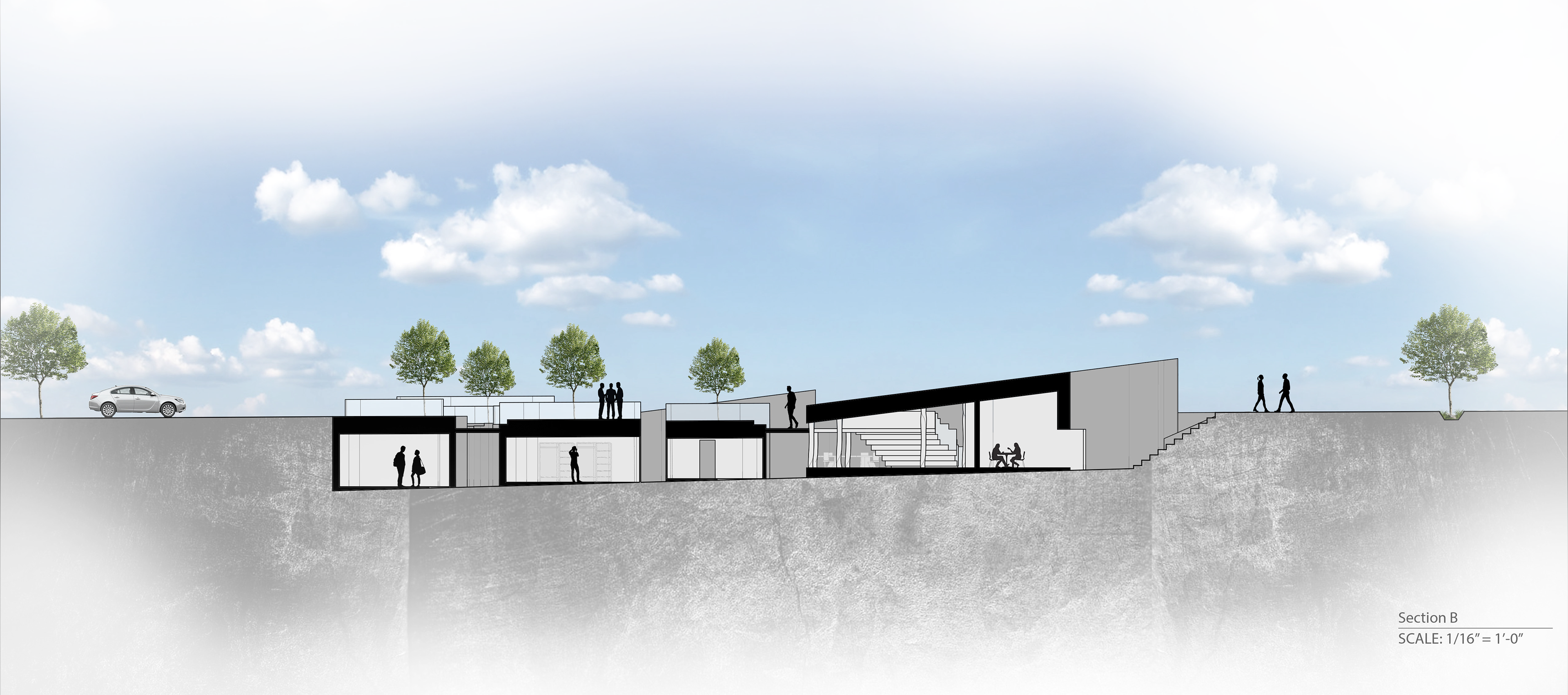
Section B of Dormitory
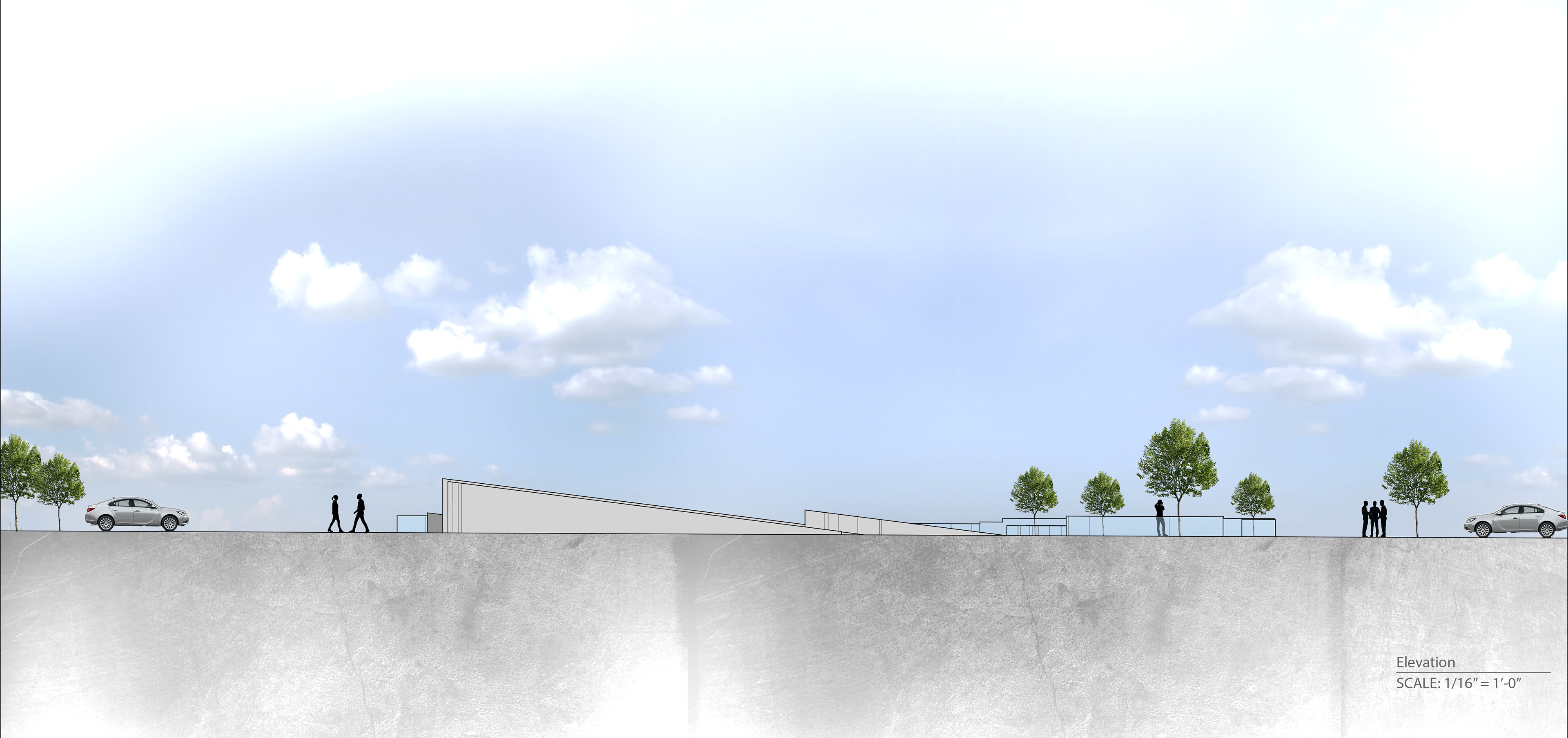
Elevation of Dormitory
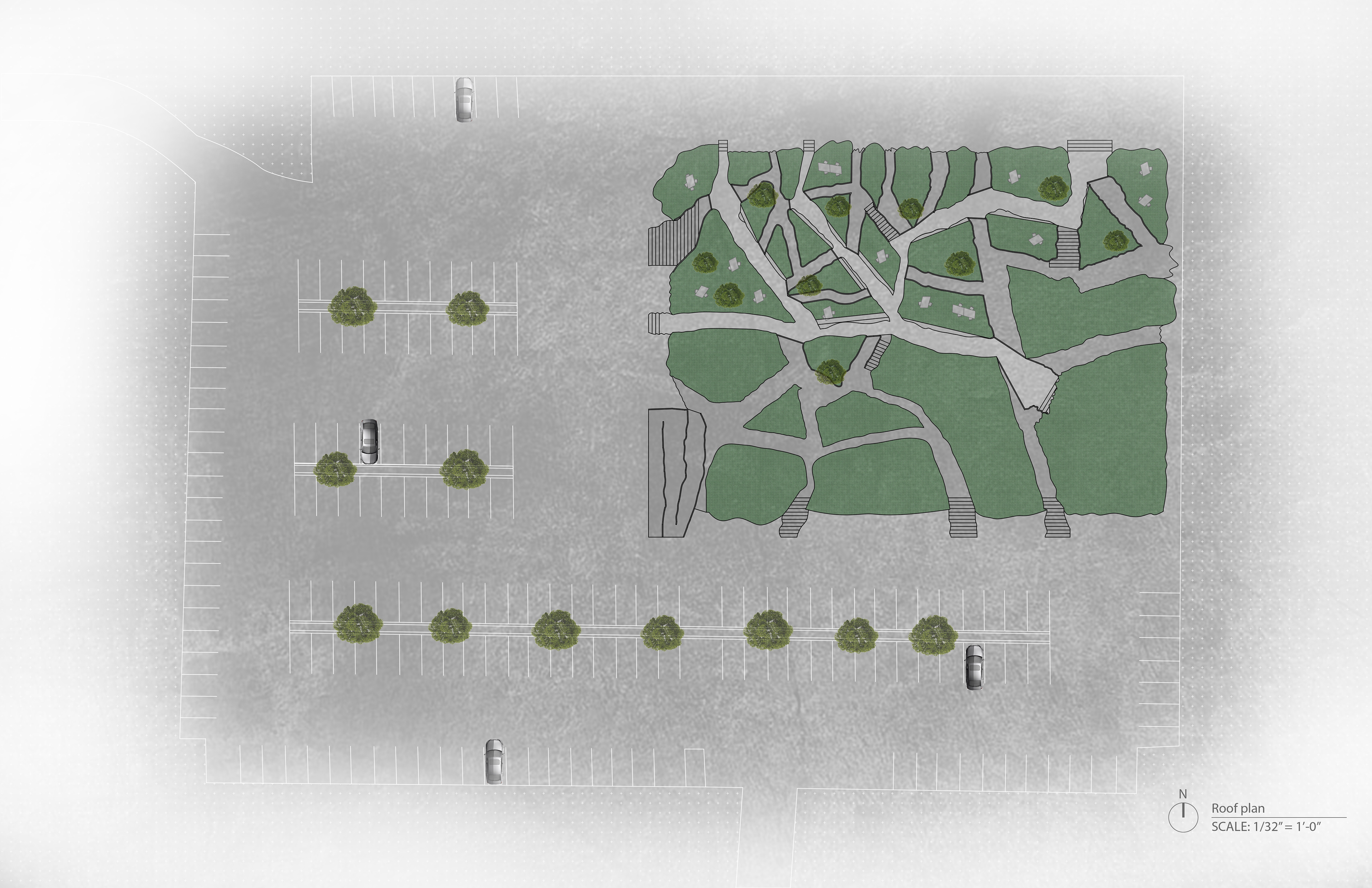
Roof Plan of Dormitory
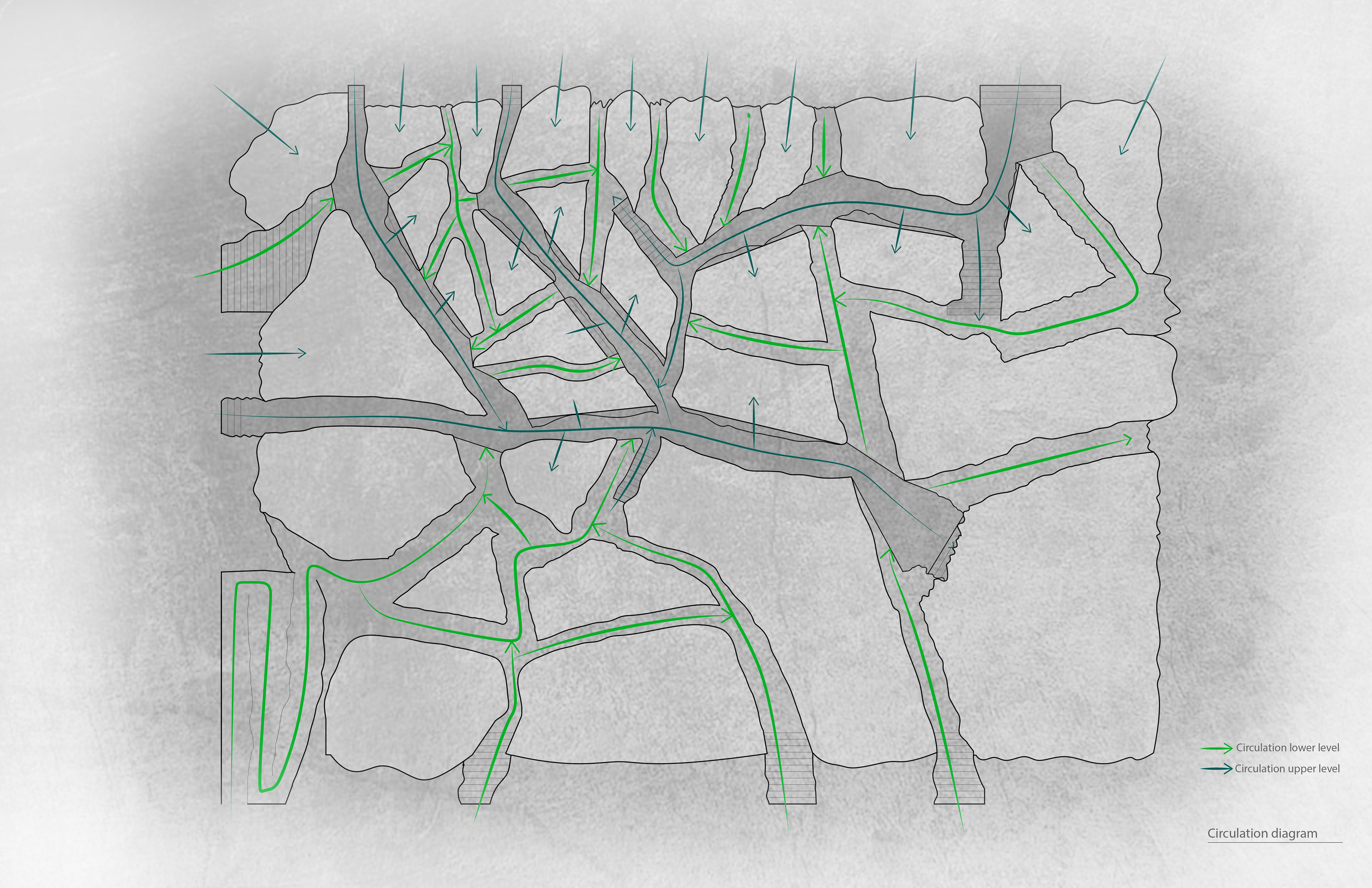
Circulation Diagram of the Dormitory
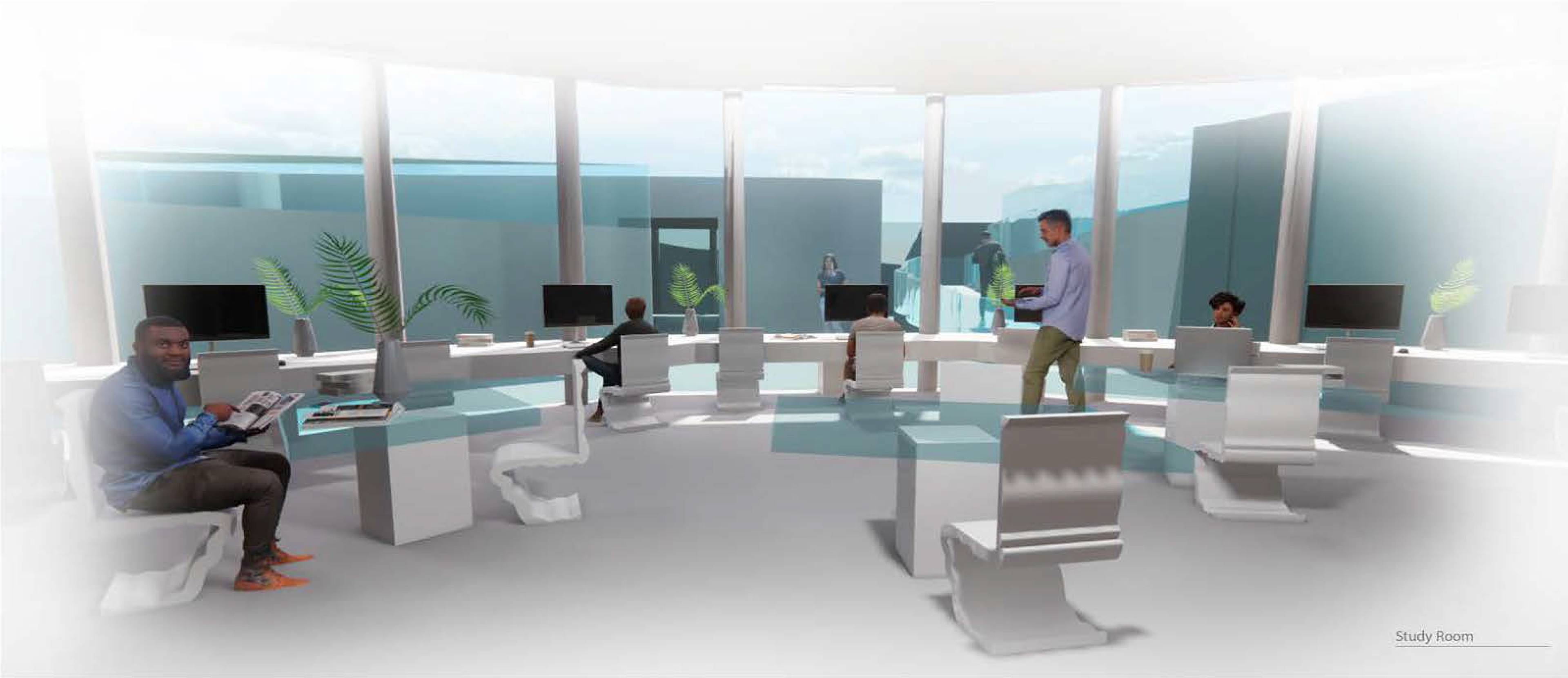
Vignette of Study Room
