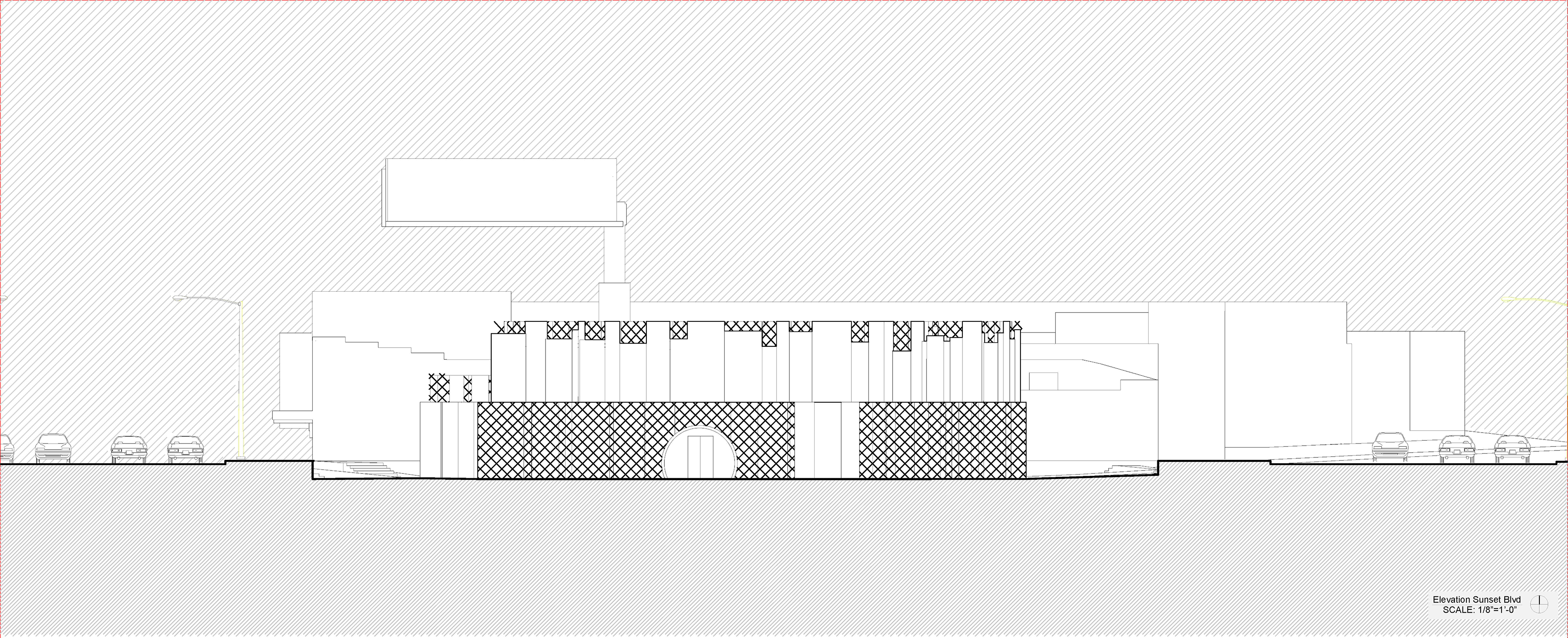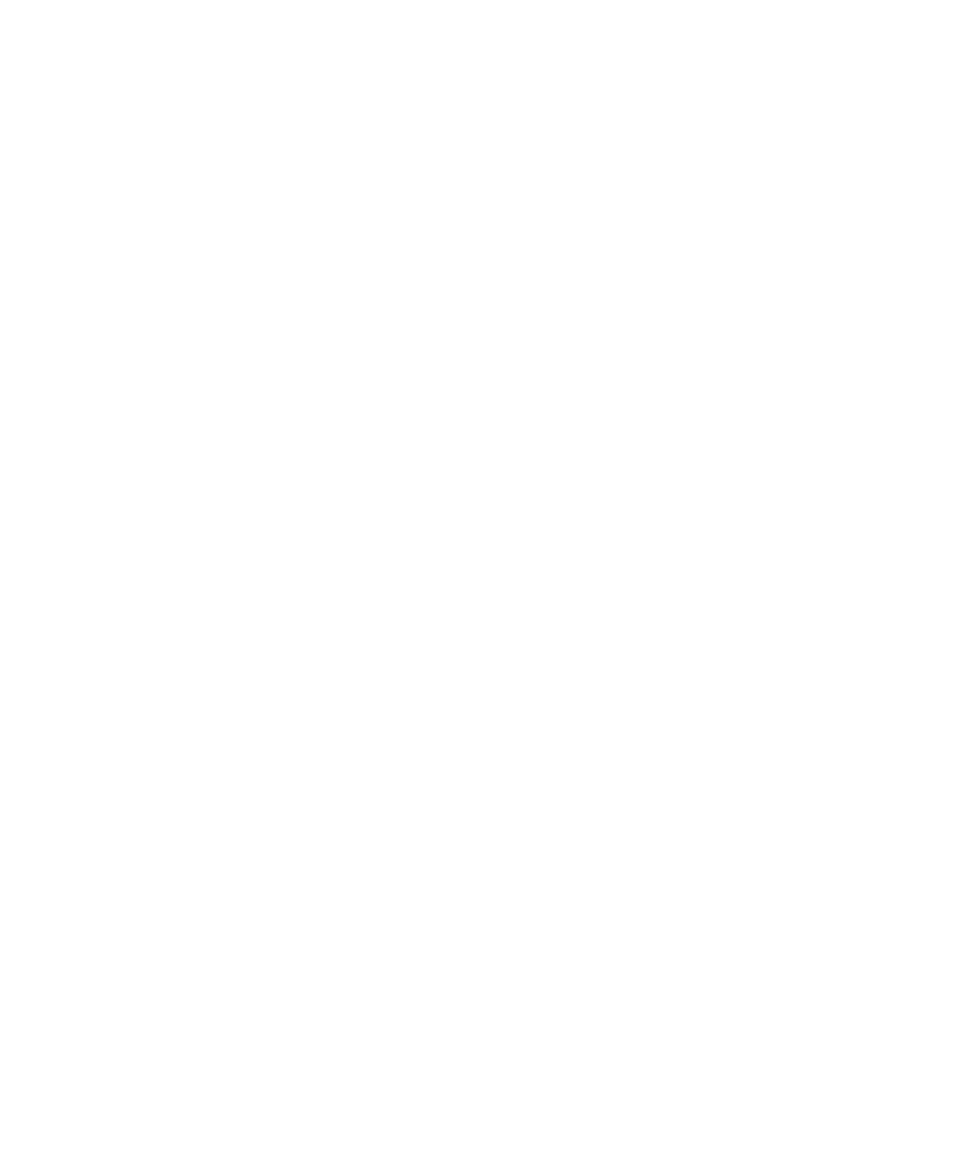This project explored how form and material can shape spatial experience. Using operations like burrow, stagger, and excavate, I developed massing strategies through a series of analog models in plaster, foam, and museum board. Each study paired one operation to test construction logic and spatial variation.
The process evolved through digital fabrication, using laser-cut waffle structures to explore part-to-whole relationships. The final design is a curved marketplace with integrated furniture, structure, and enclosure, with a patterned waffle screen that filters light while maintaining openness.
This project strengthened my Rhino and fabrication skills and introduced me to CNC routing and site-specific modeling.
Instructor: Teddy Slowik
Tools: Rhino, Adobe Creative Suite (Illustrator), Laser Cutting, 3D-Printing
Experimental Models
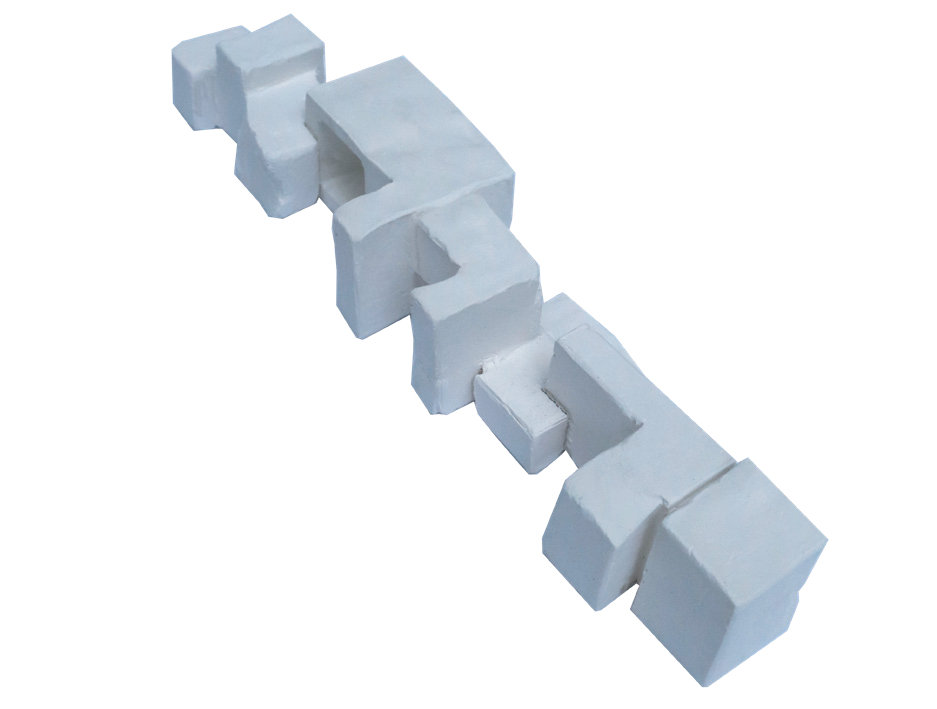
Experimental Model Made with Plaster One
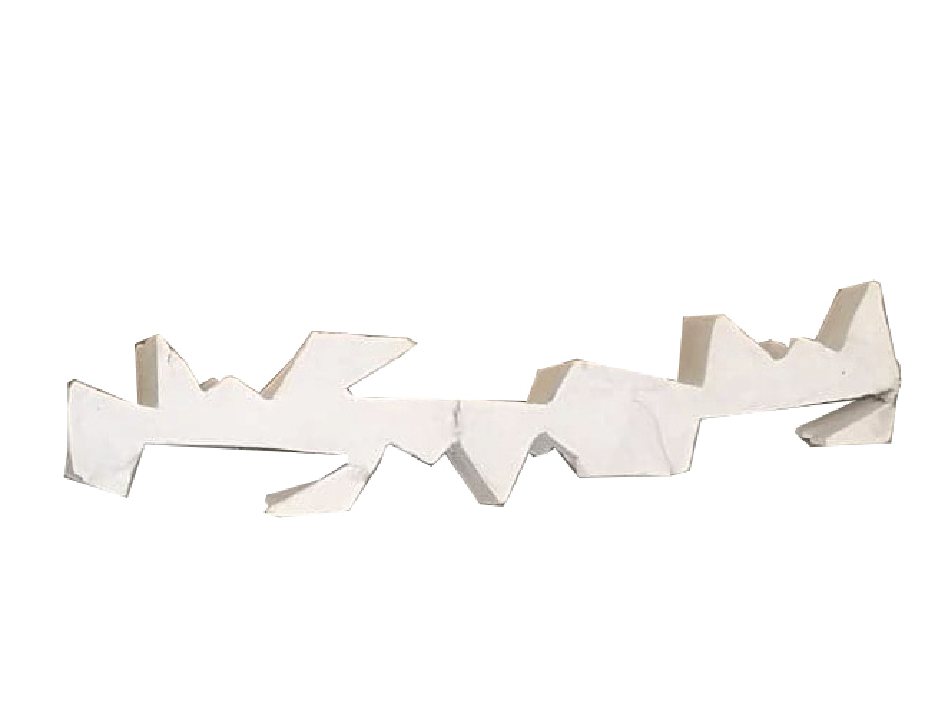
Experimental Model Made with Plaster Two
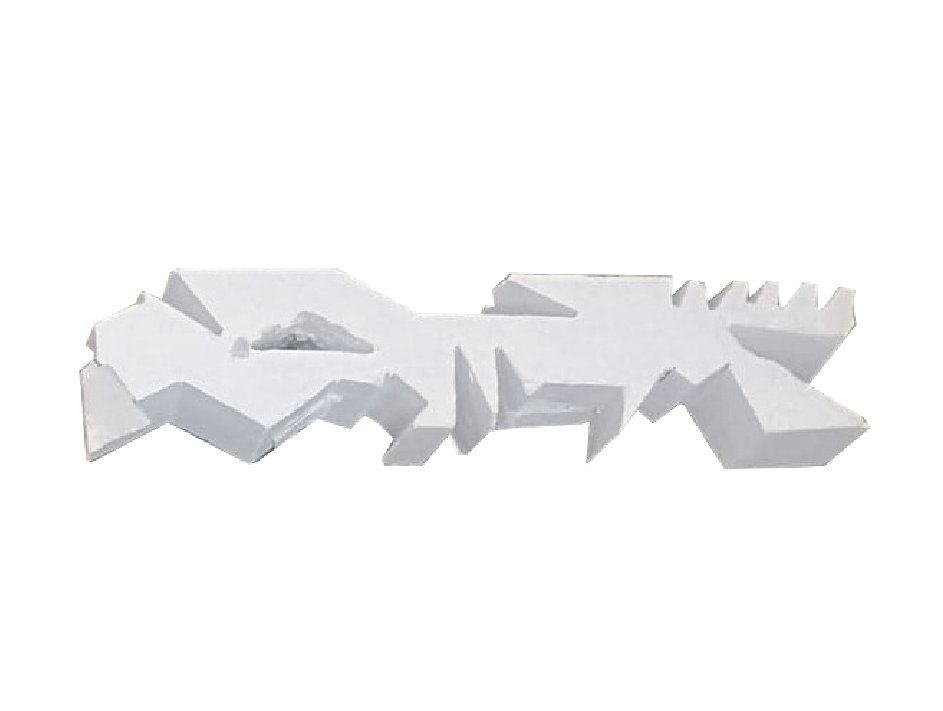
Experimental Model Made with Plaster Three

Experimental Waffle Model Made with Museum Board by Using the Laser Cutter 3D Printed Pieces
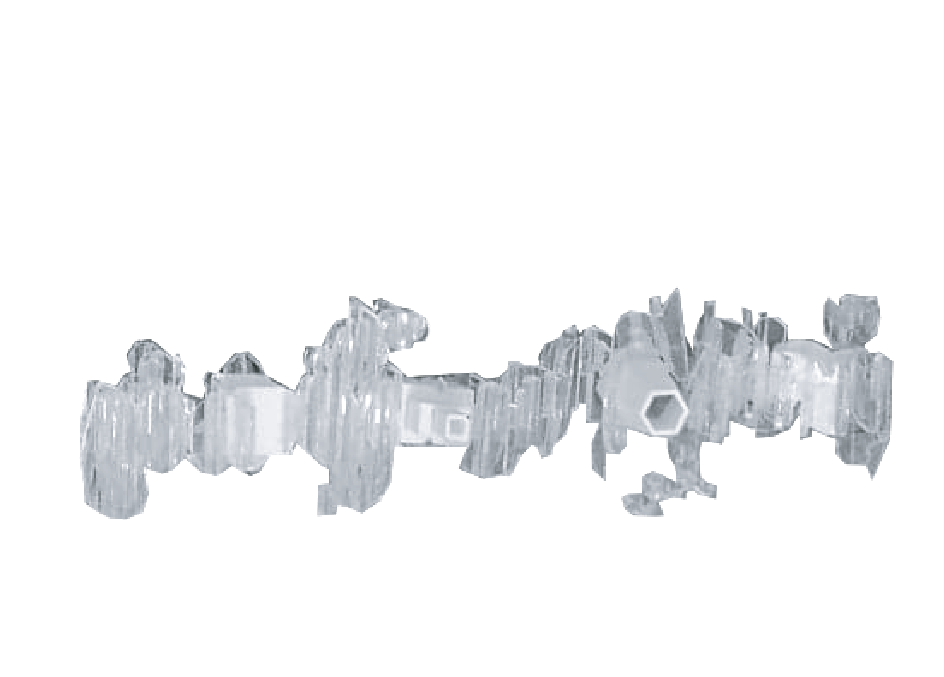
Experimental Waffle Model Made with Acrylic by Using the Laser Cutter and 3D Printed Pieces
Final Model
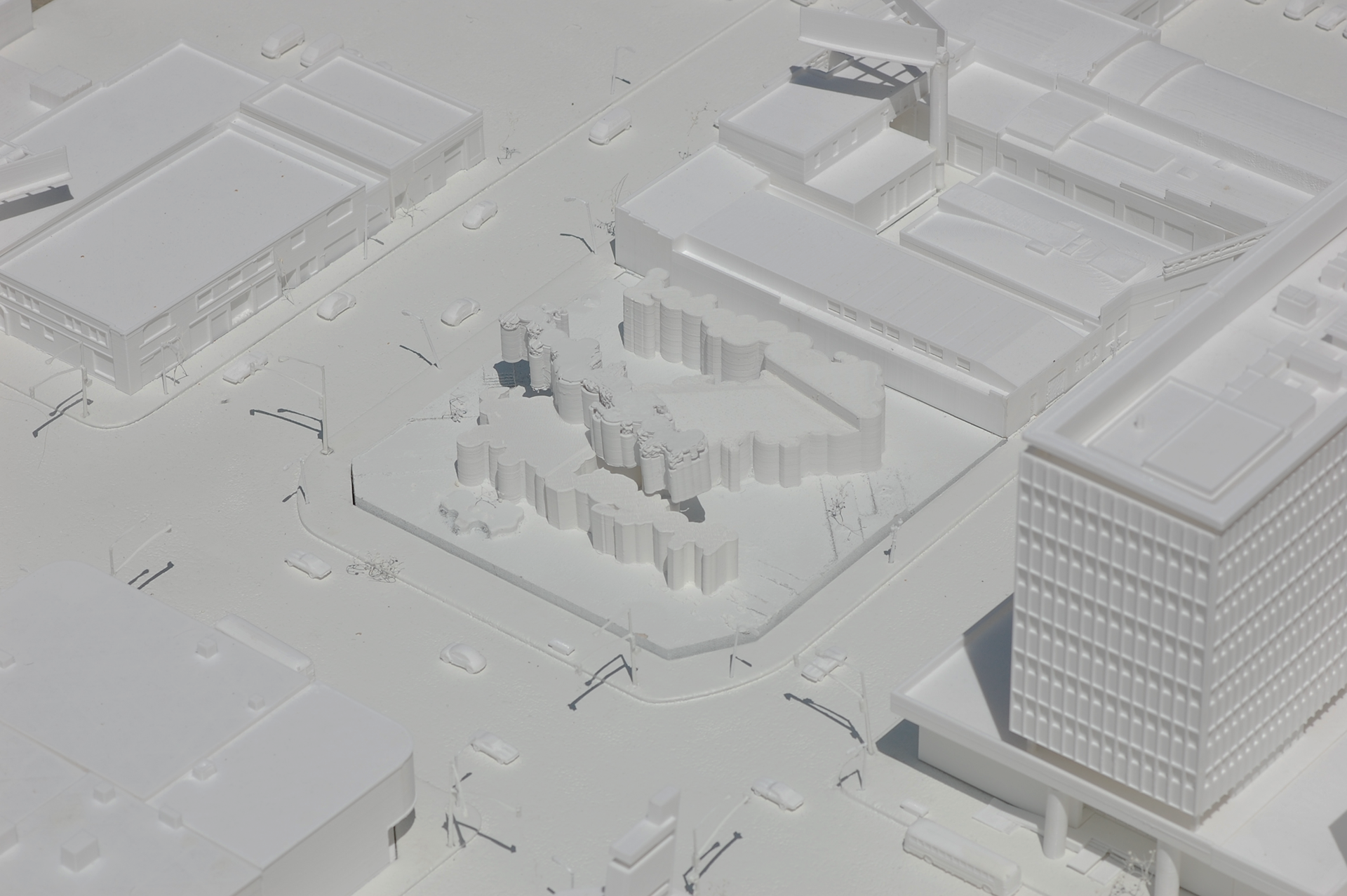
Aerial View
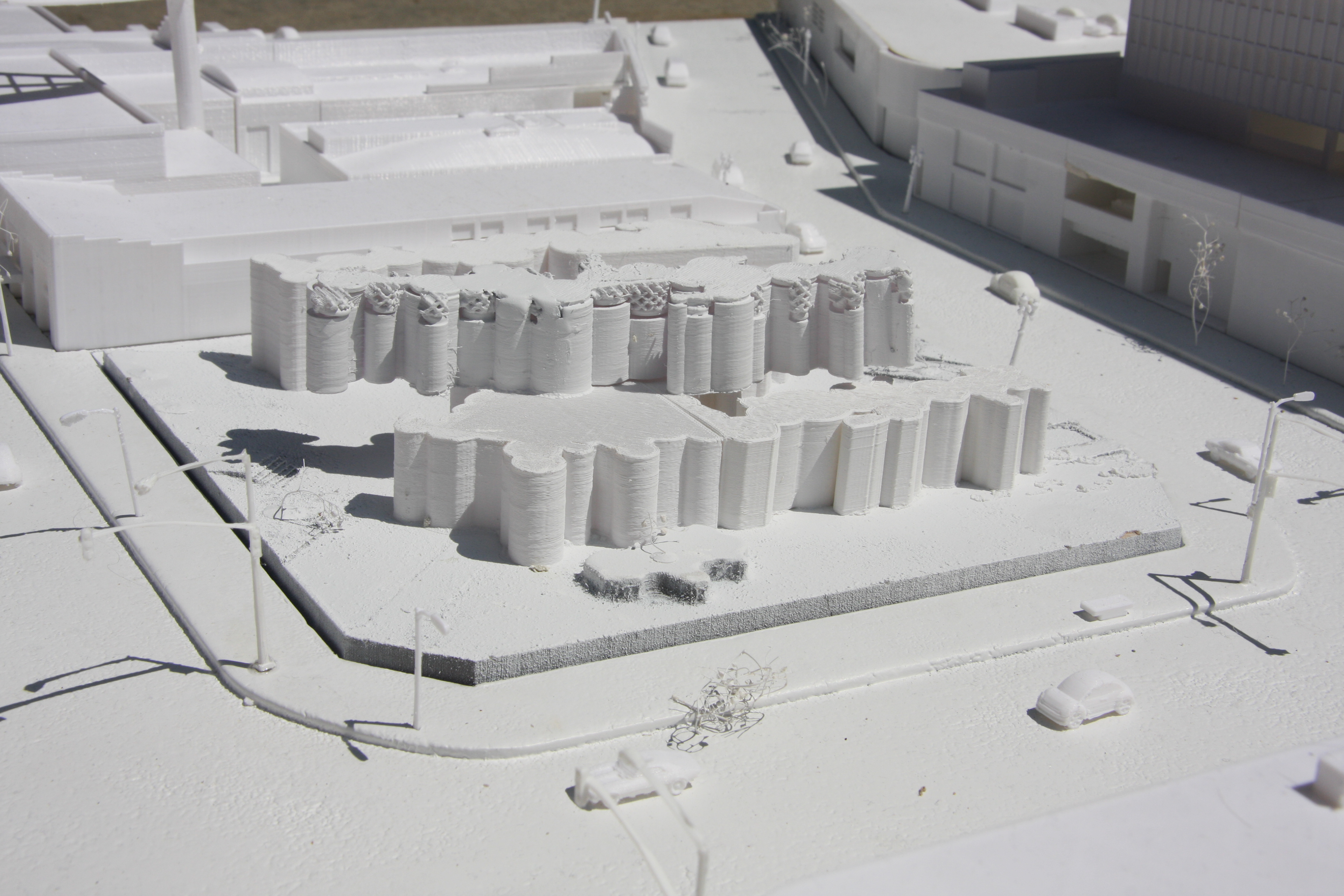
Physical Model
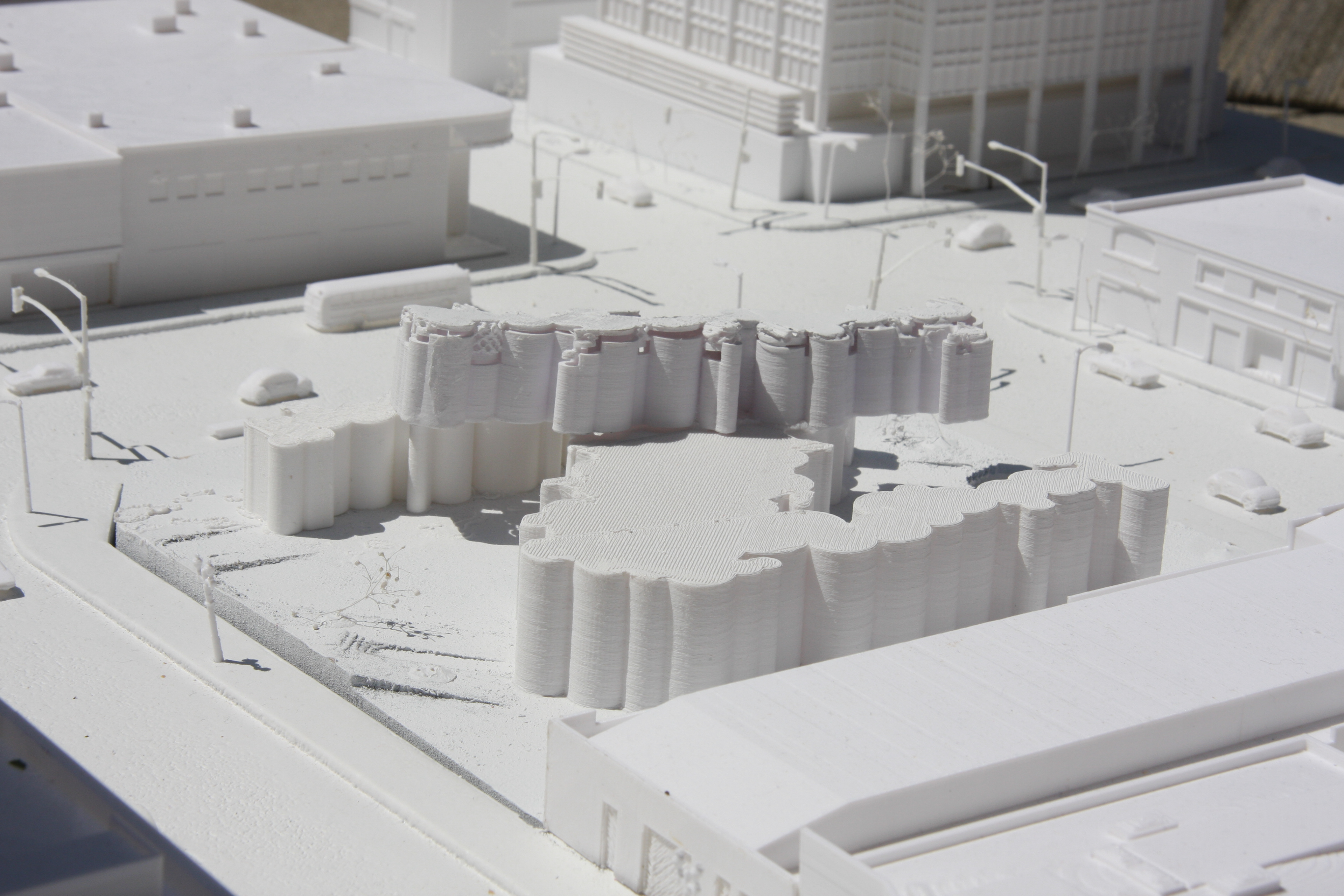
Physical Model
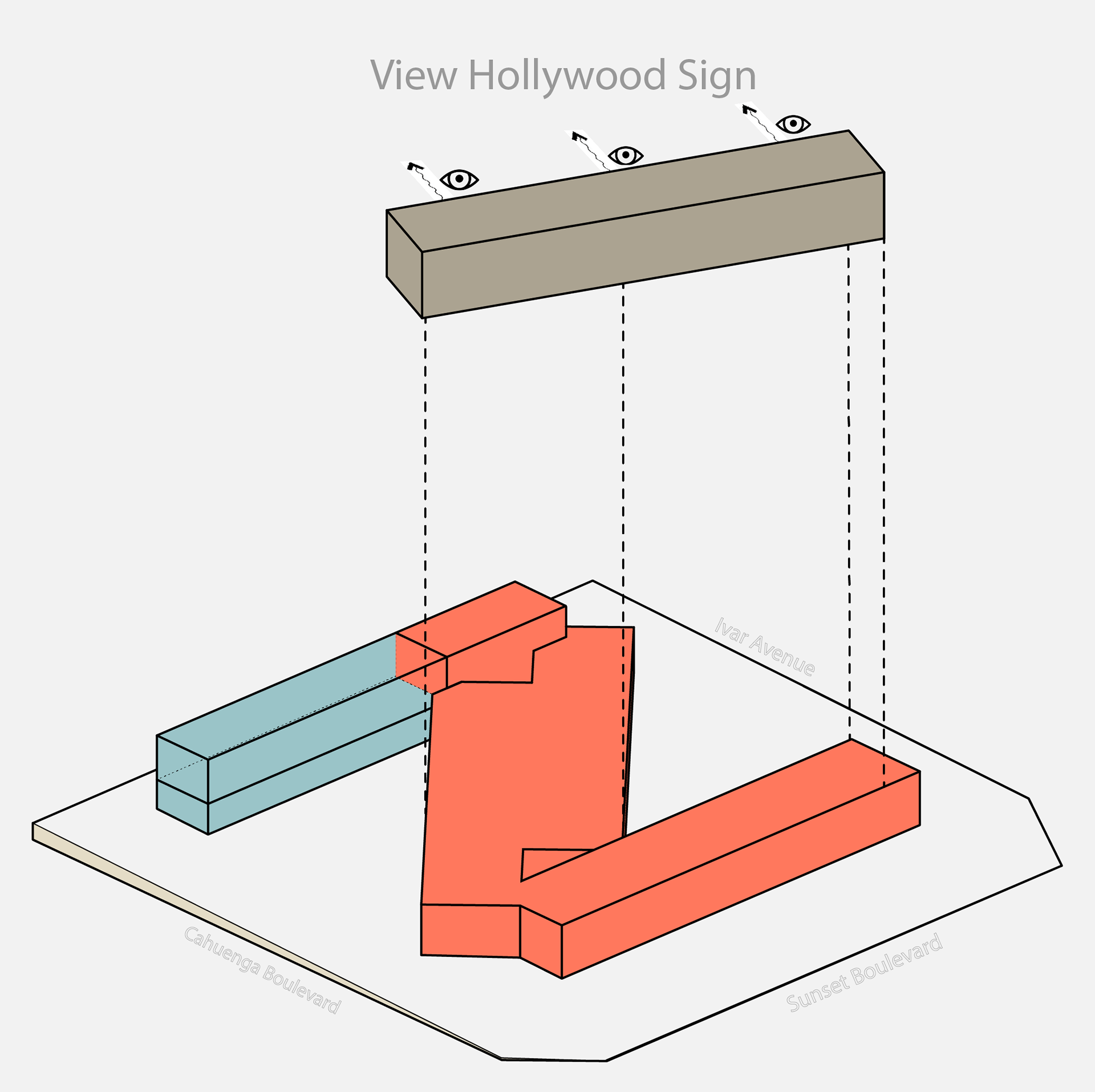
Conceptual Diagram
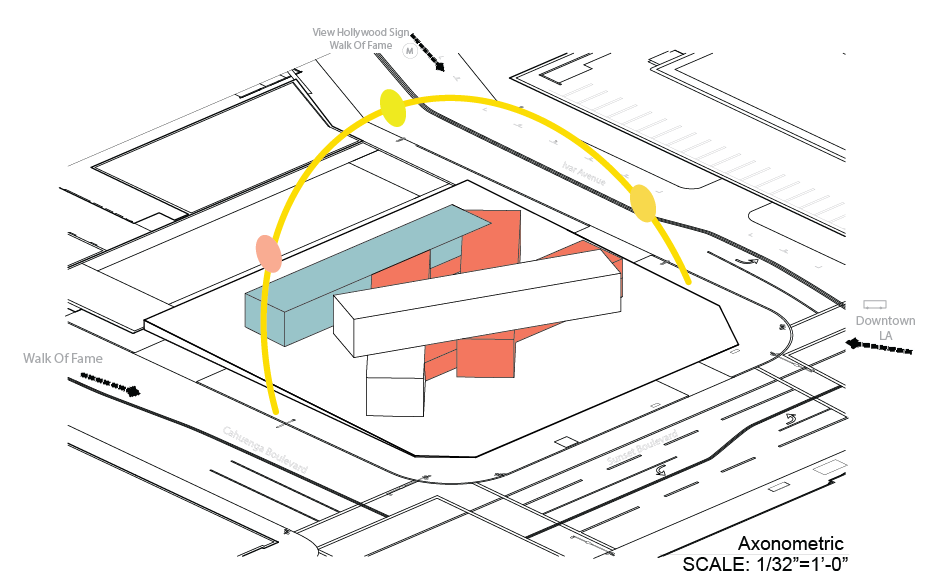
Sun Diagram
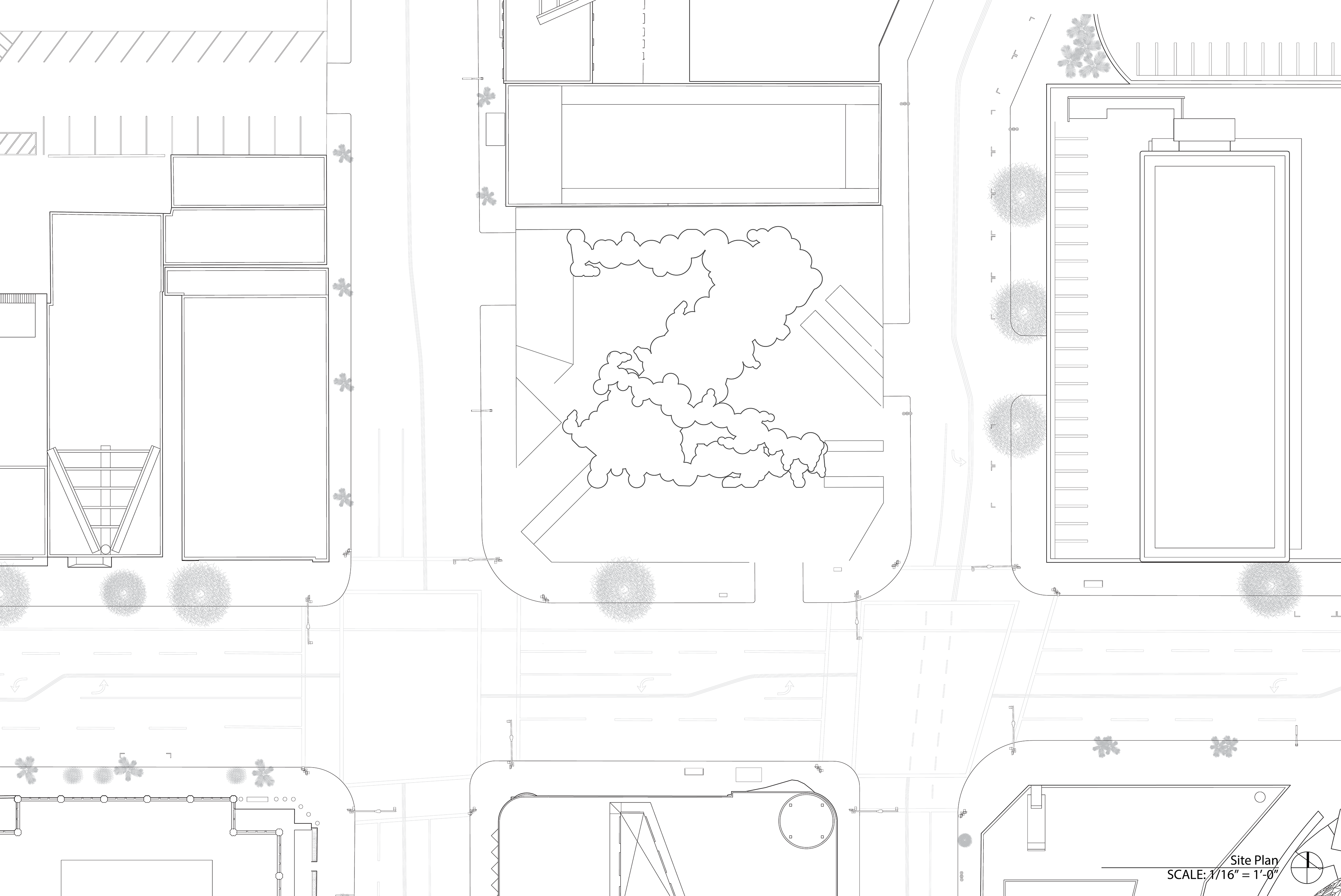
Site Plan
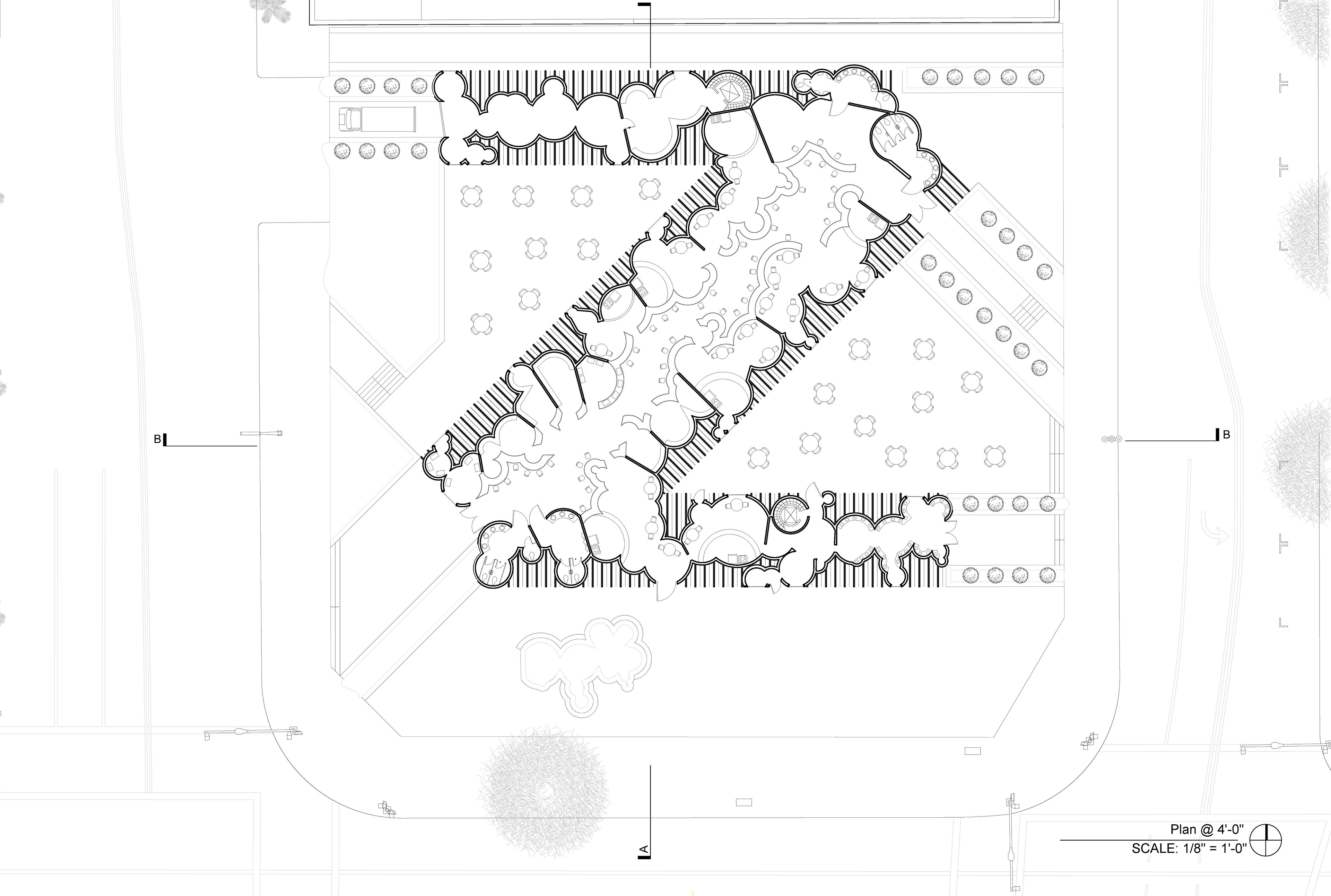
1st Floor Plan
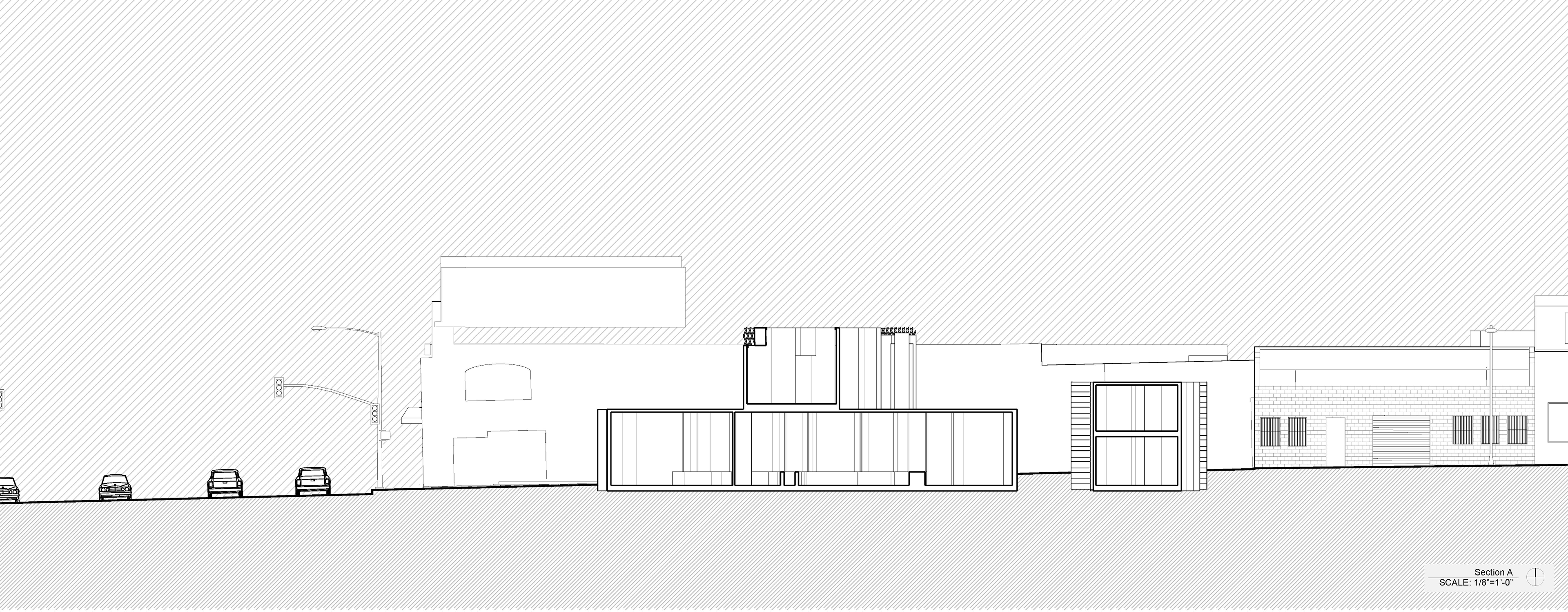
Section A
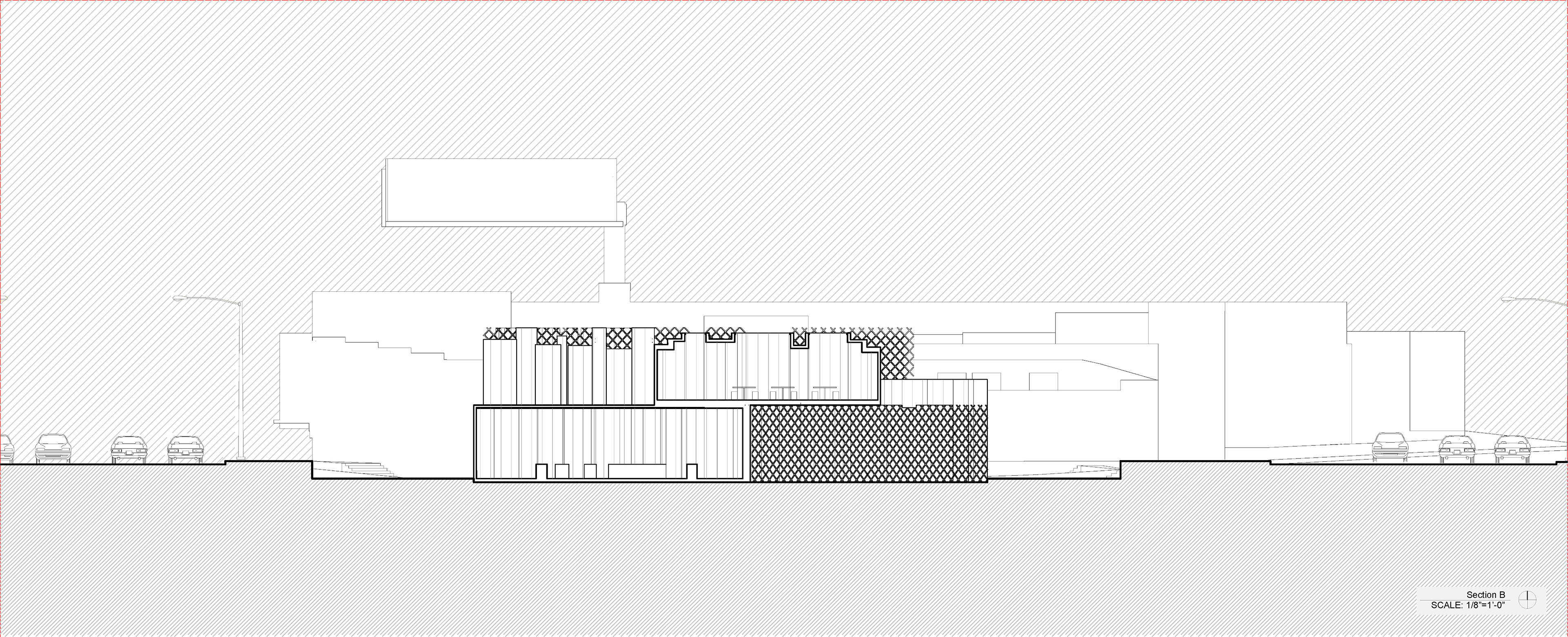
Section B
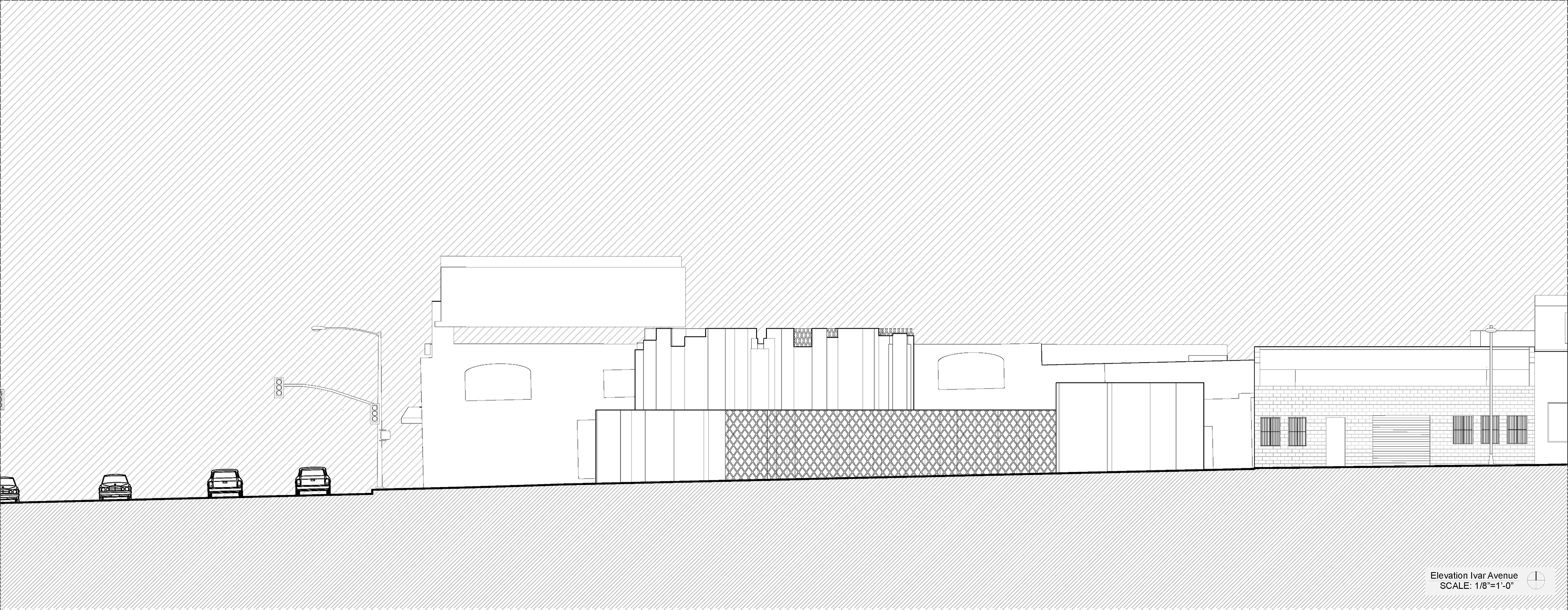
Elevation Ivar Avenue
