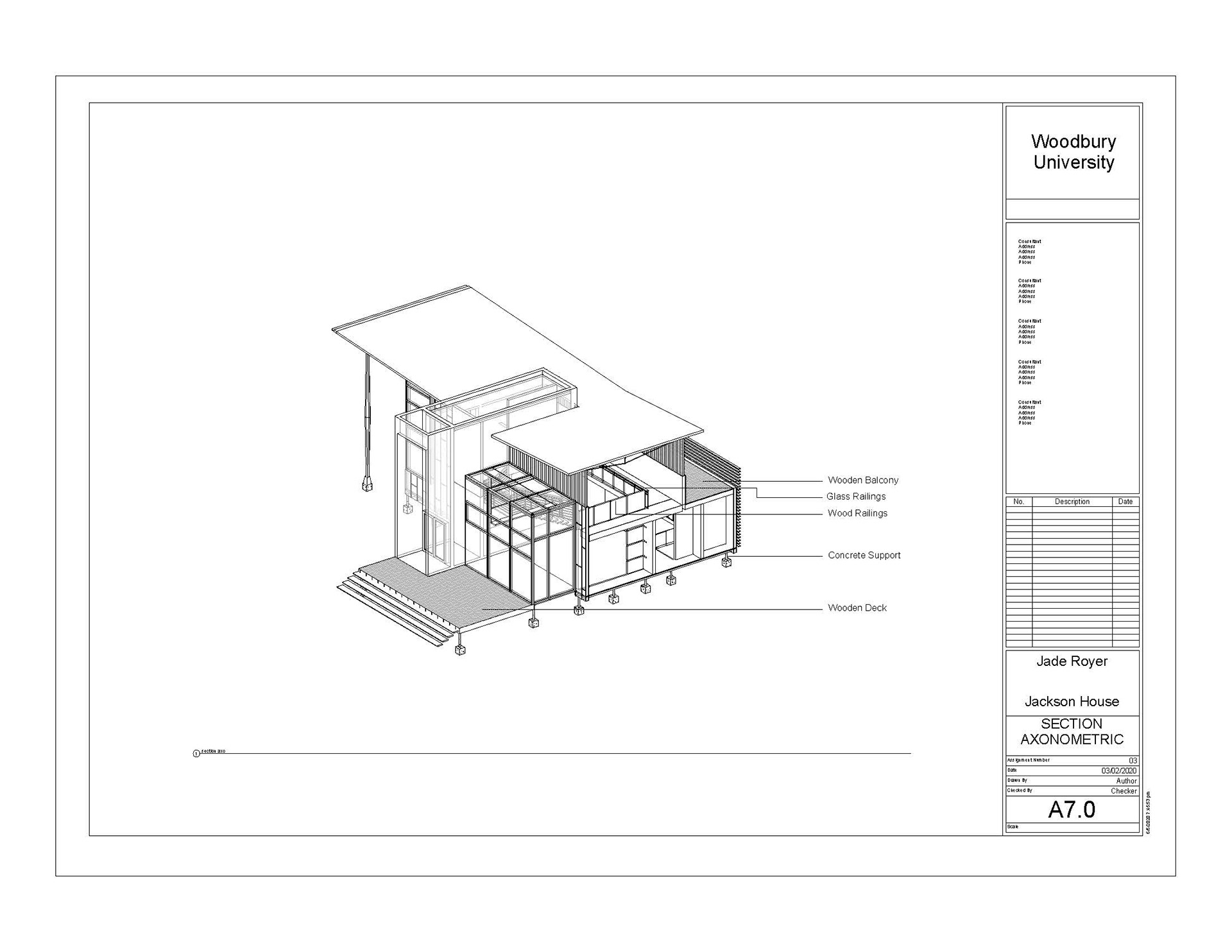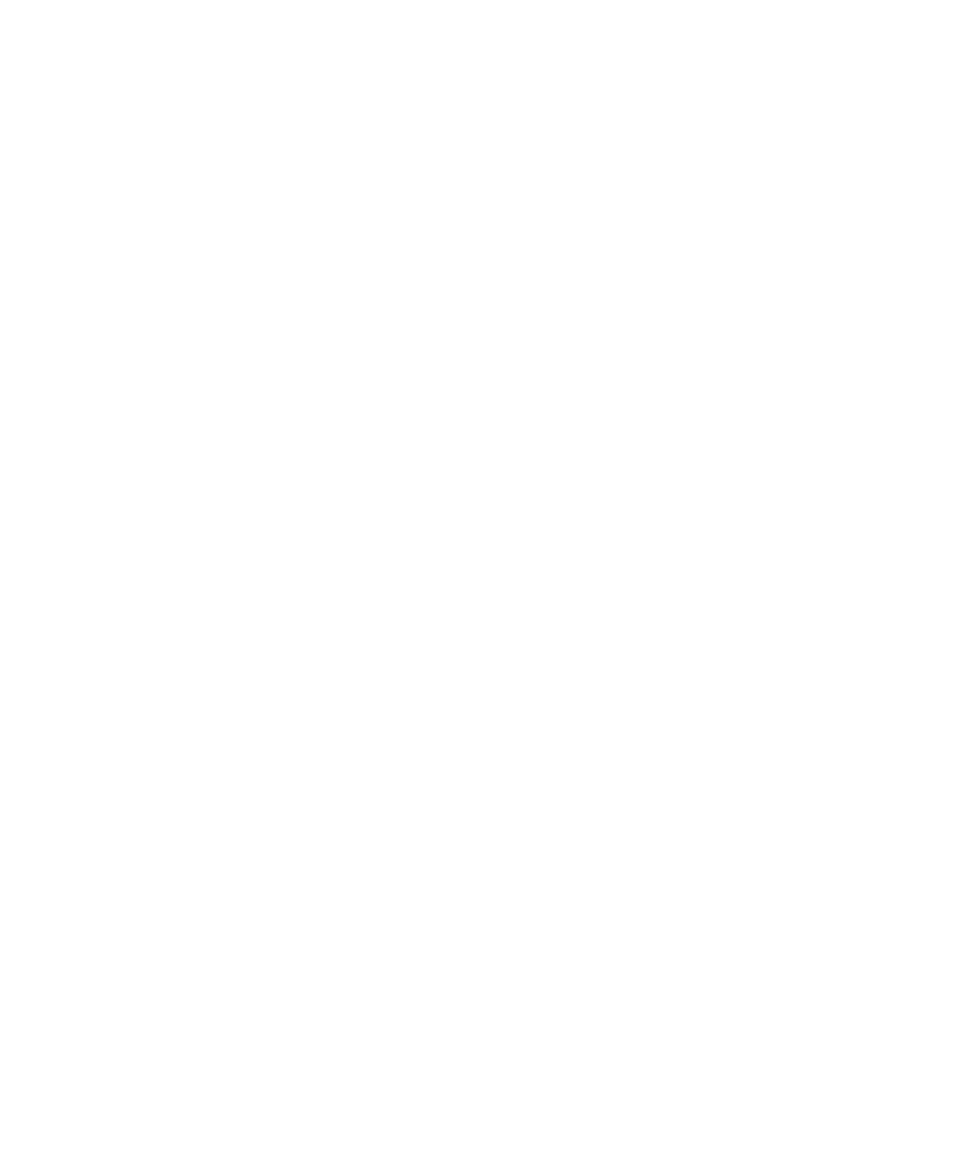While drawing the Jackson Family Retreat, situated in Big Sur, California, designed by Fougeron Architecture, for Professional Practice, we studied the special qualities and structural detailing of the project.
Instructor: Mark Owen
Software: Revit
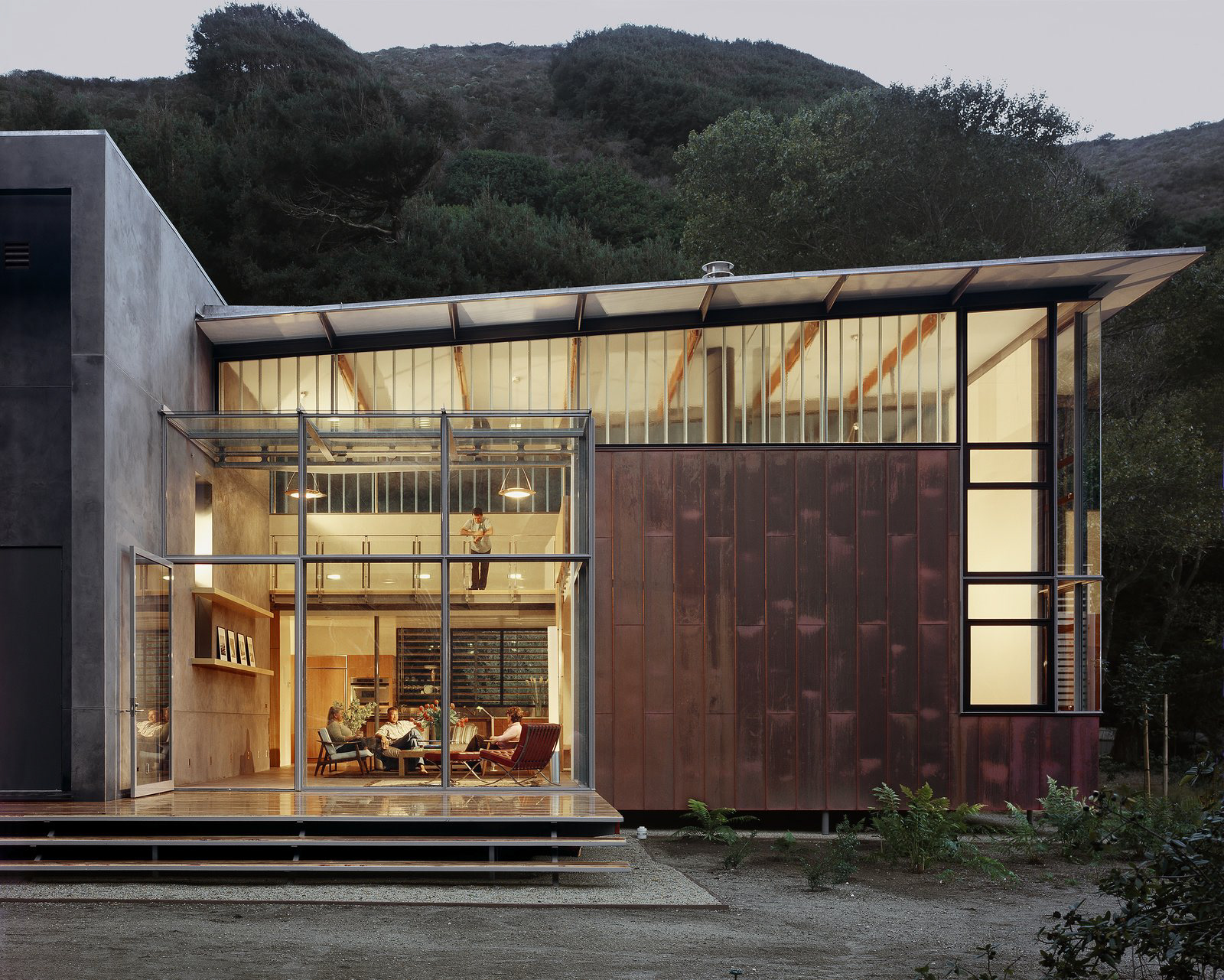
Photo Jackson Family Retreat
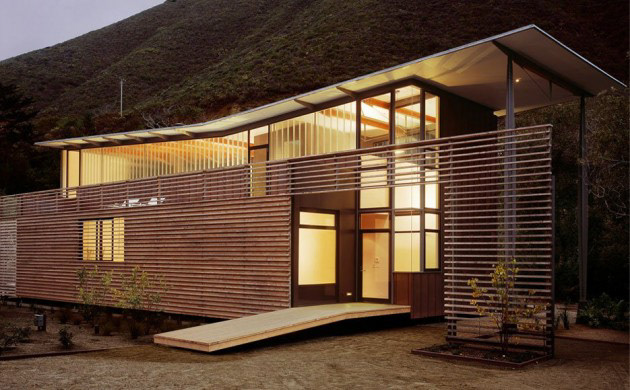
Photo Jackson Family Retreat
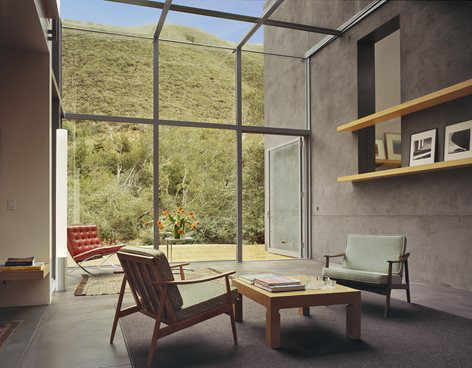
Photo Jackson Family Retreat
Drawings
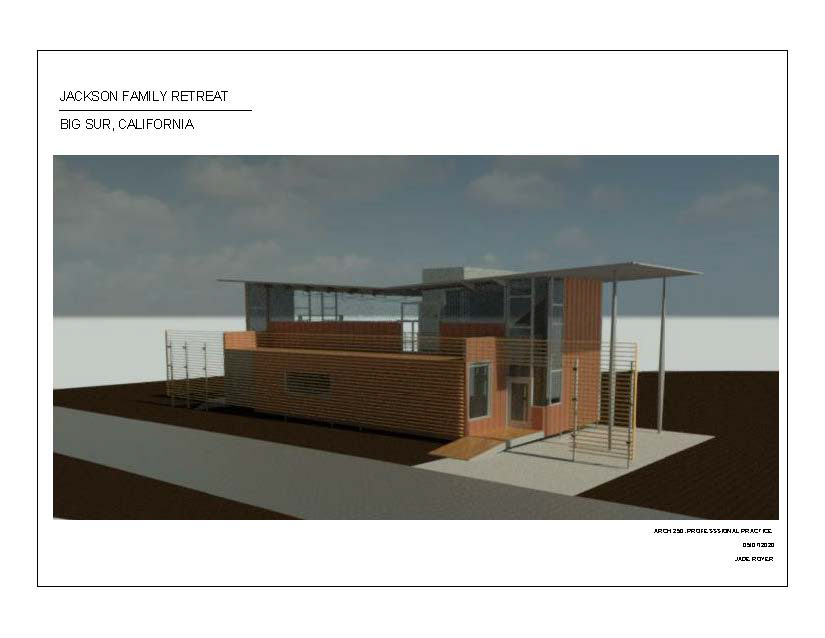
Cover Page
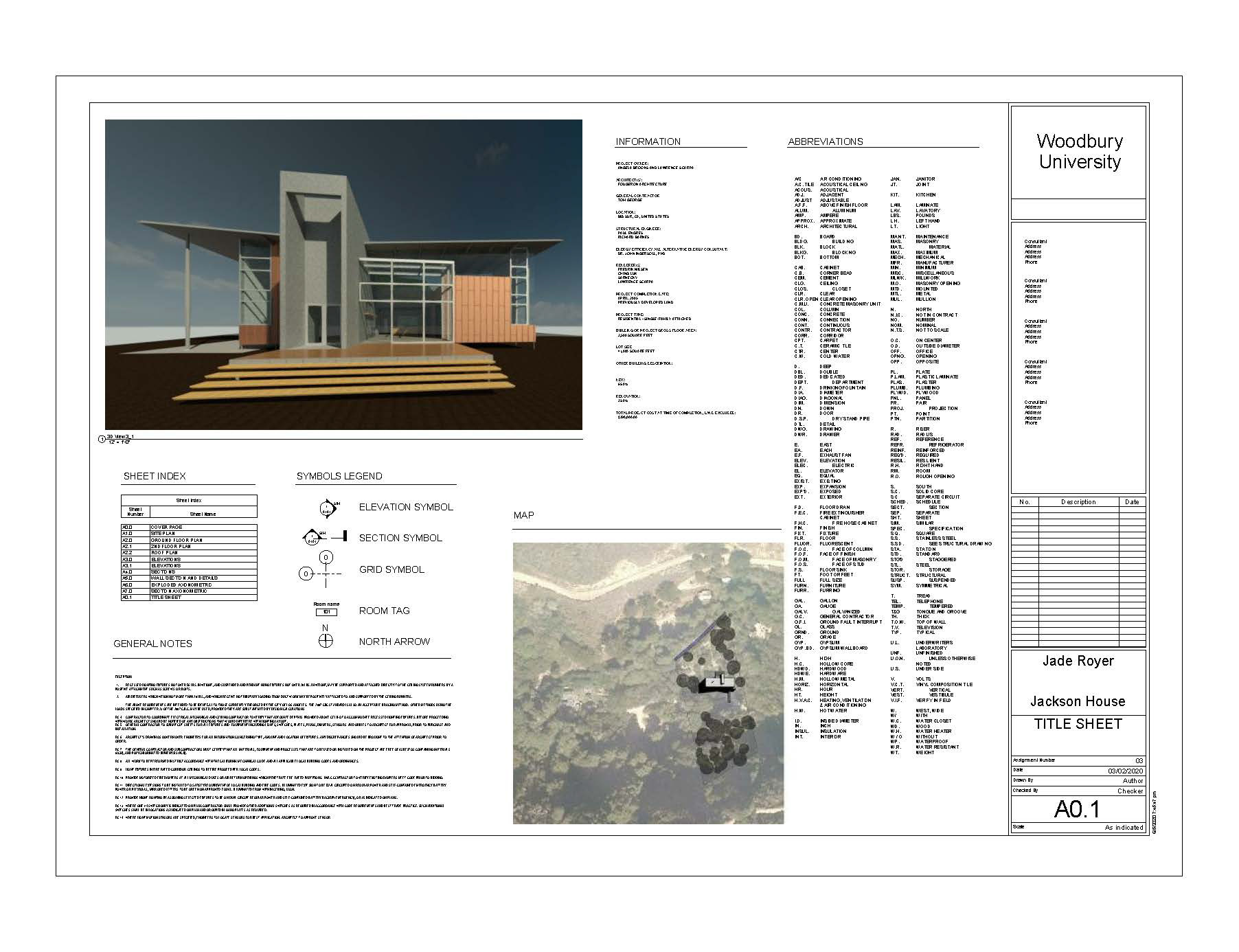
Title Sheet
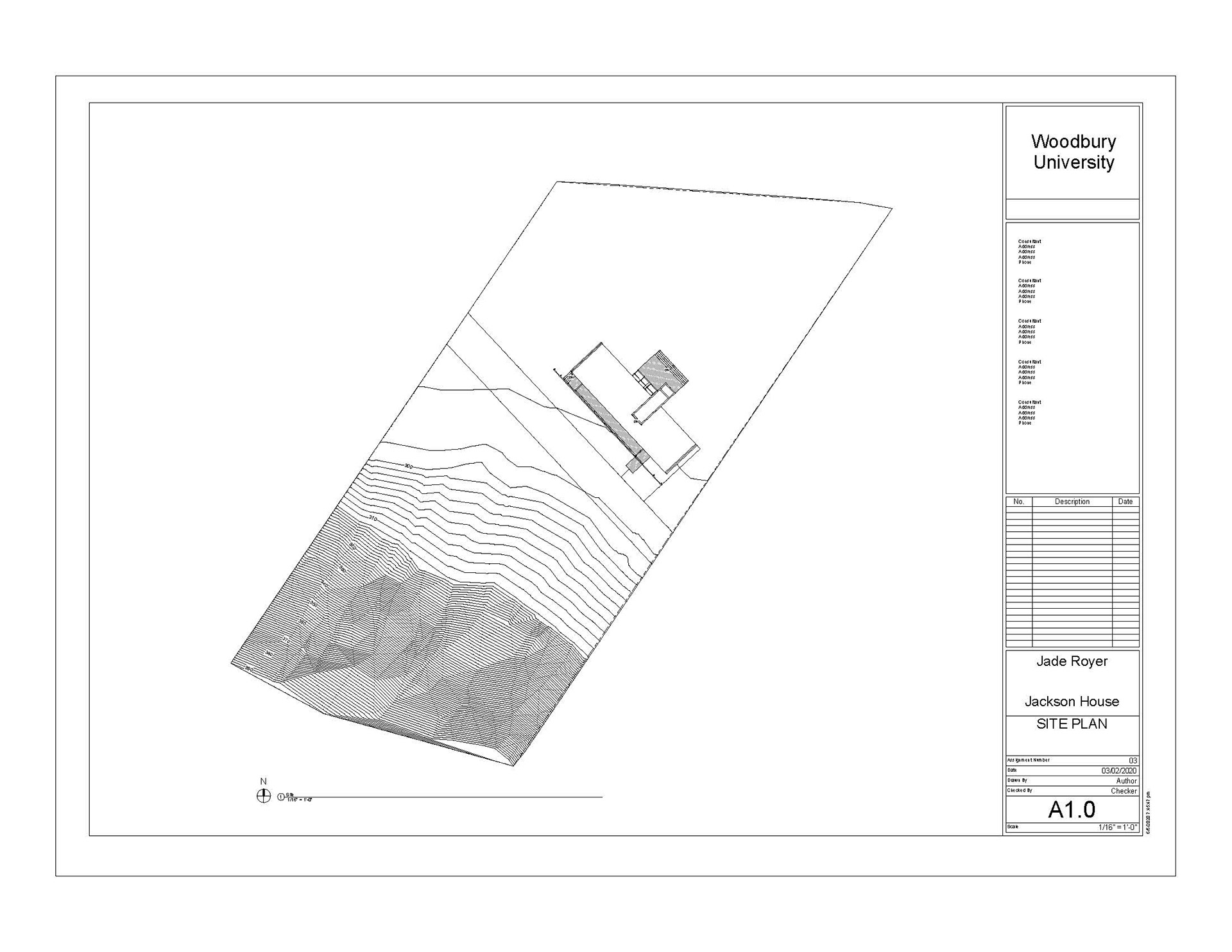
Site Plan
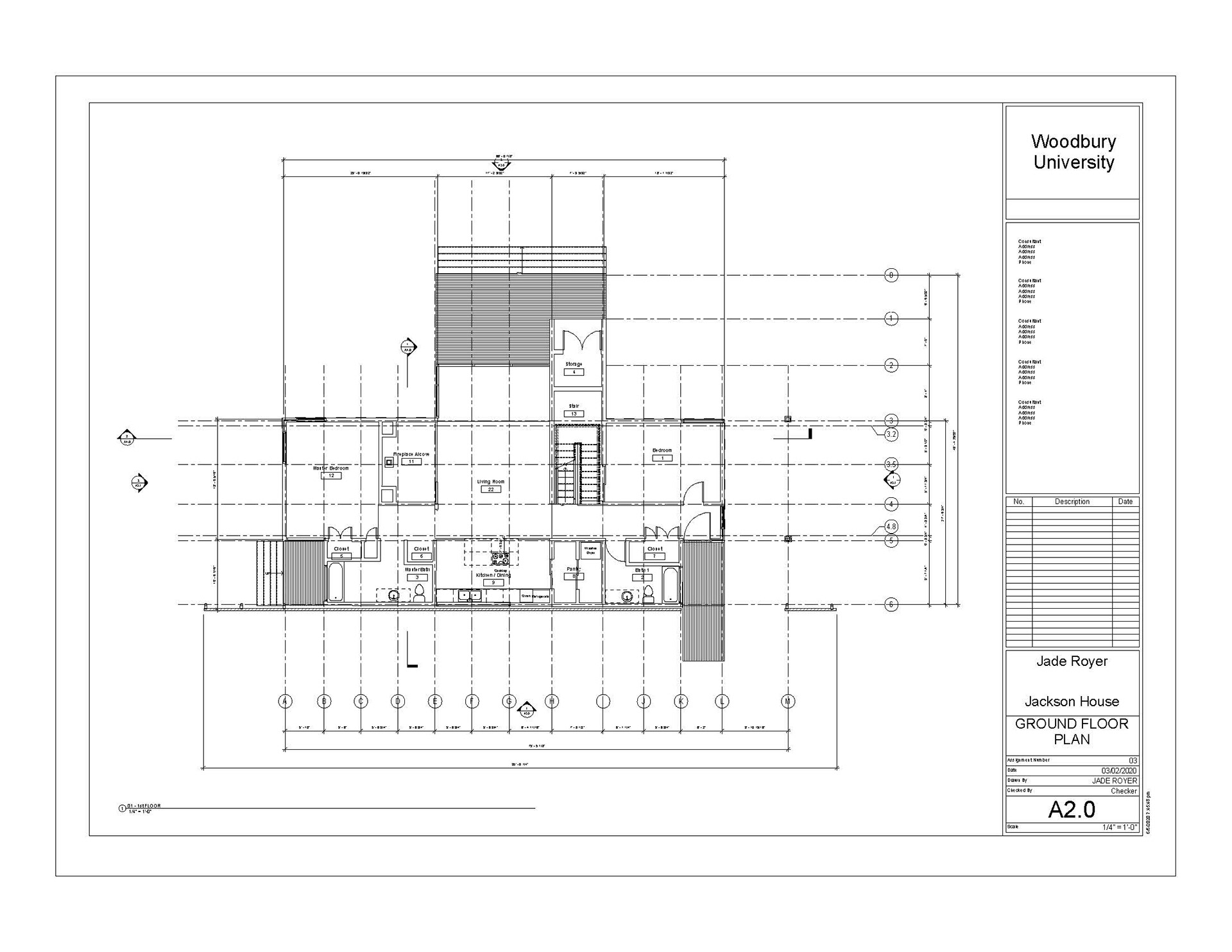
Ground Floor Plan
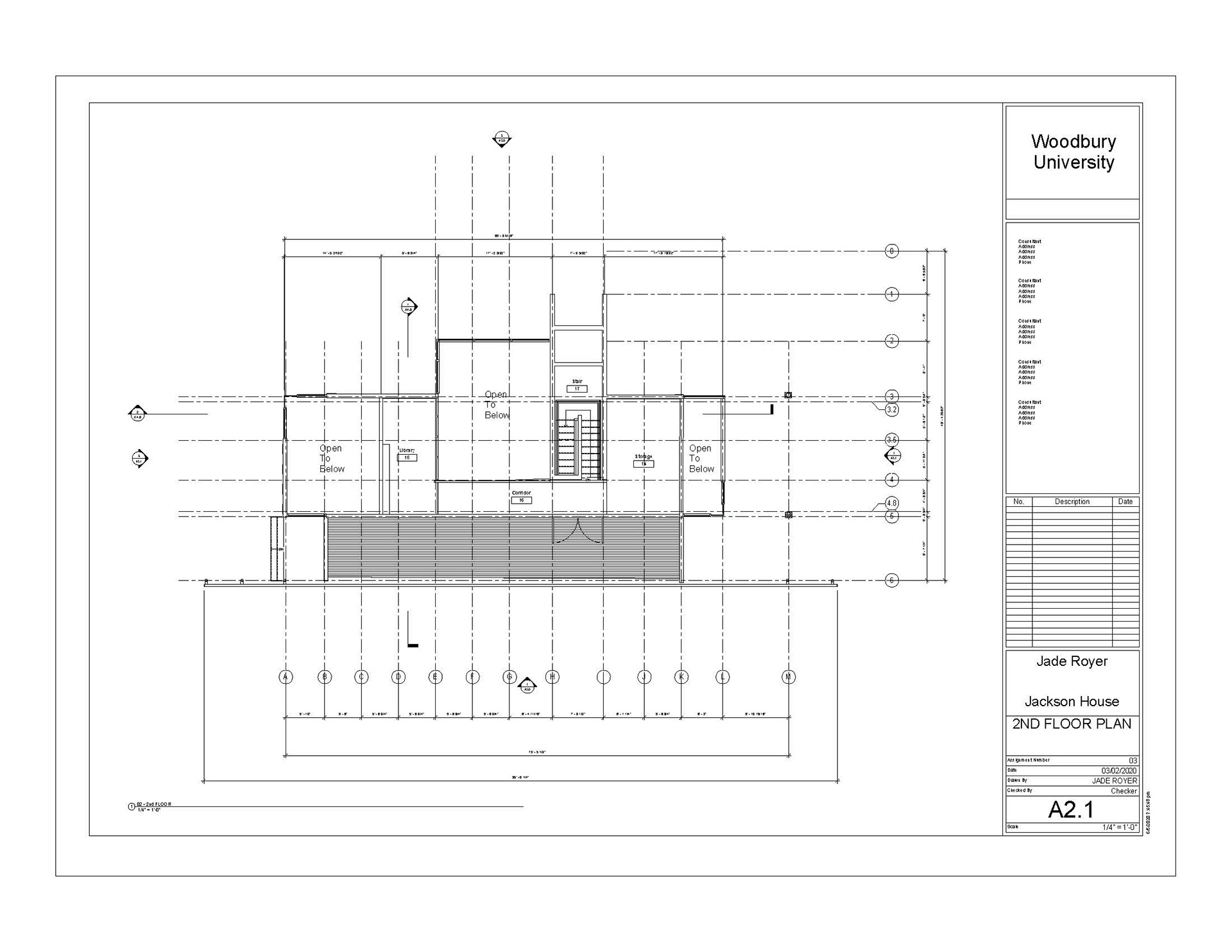
Second Floor Plan
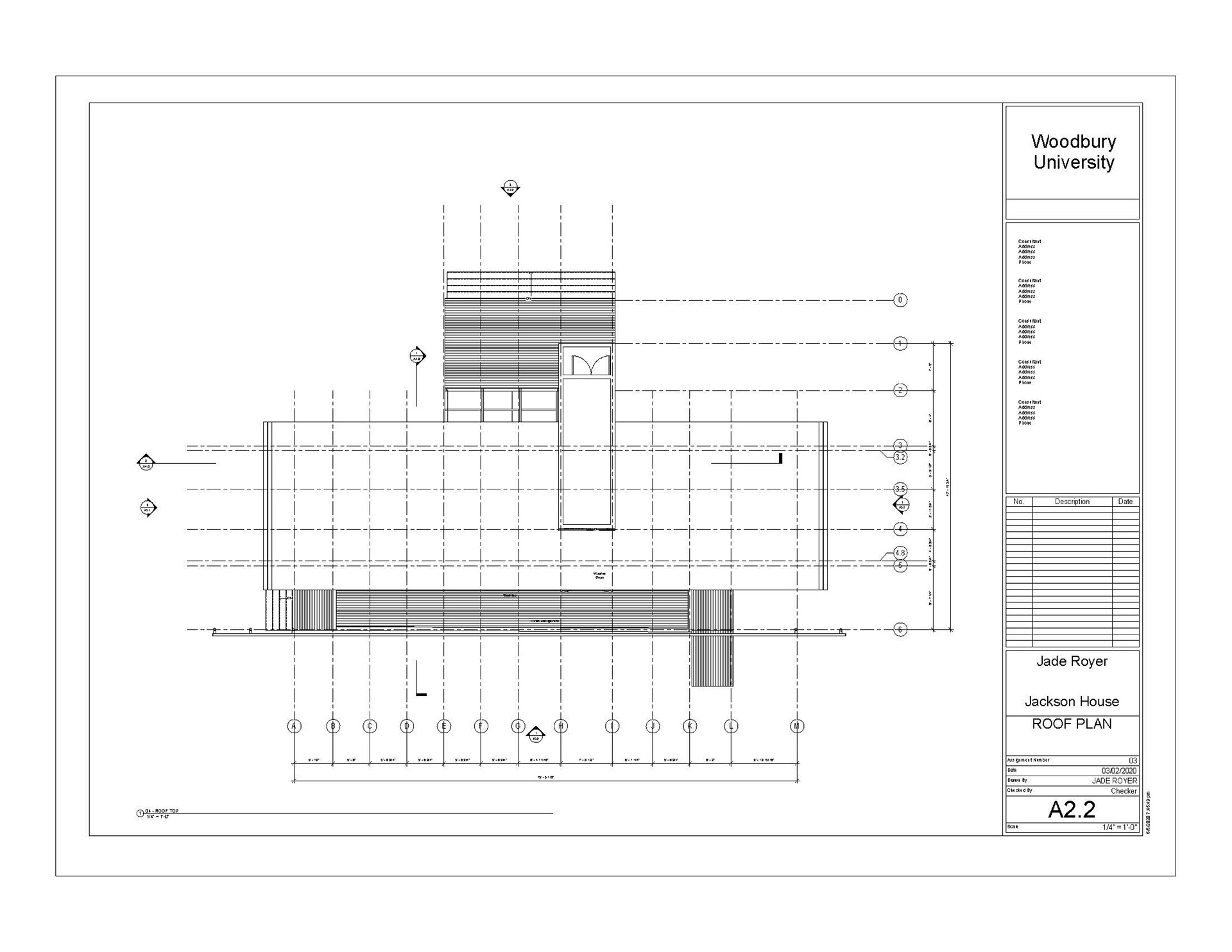
Roof Plan
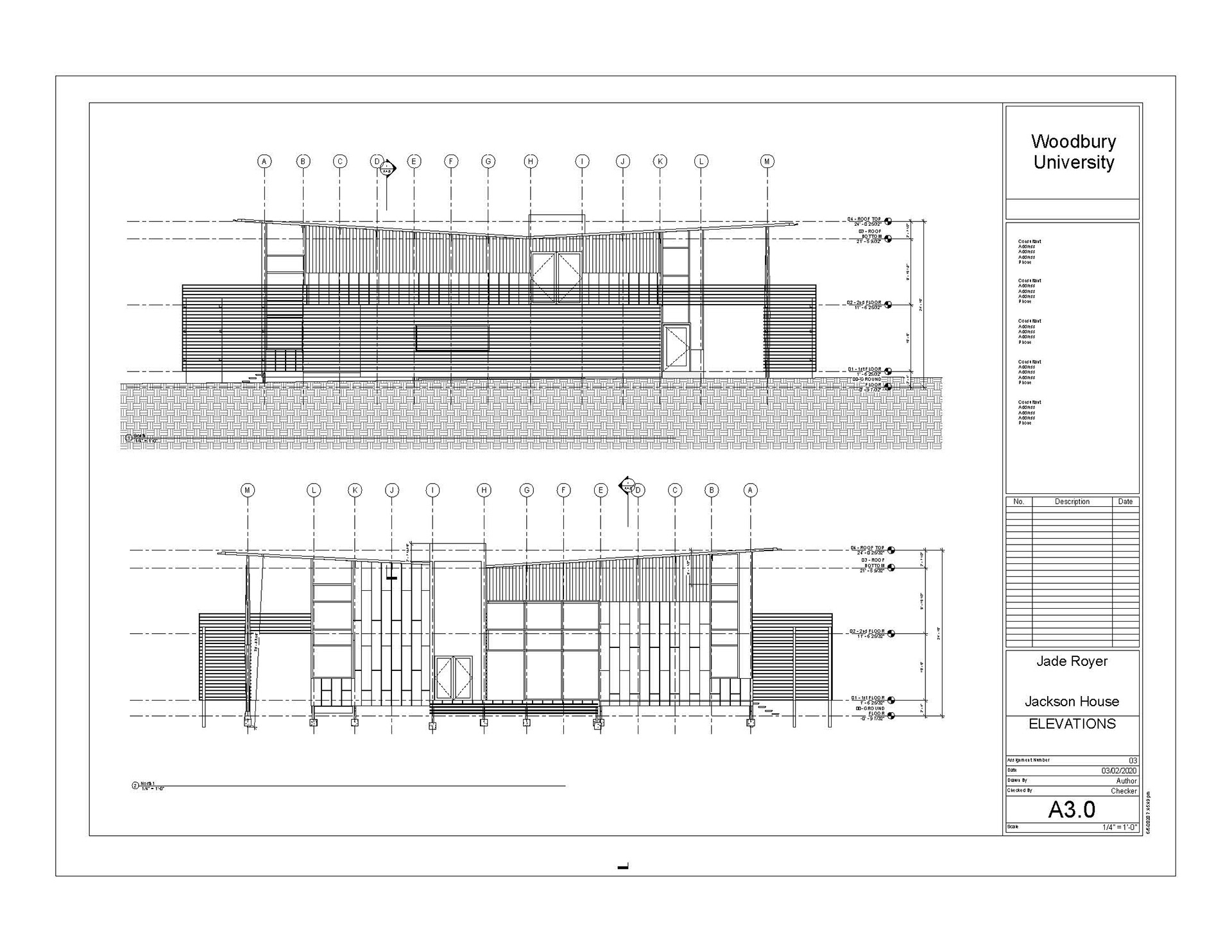
South and North Elevation

East and West Elevation
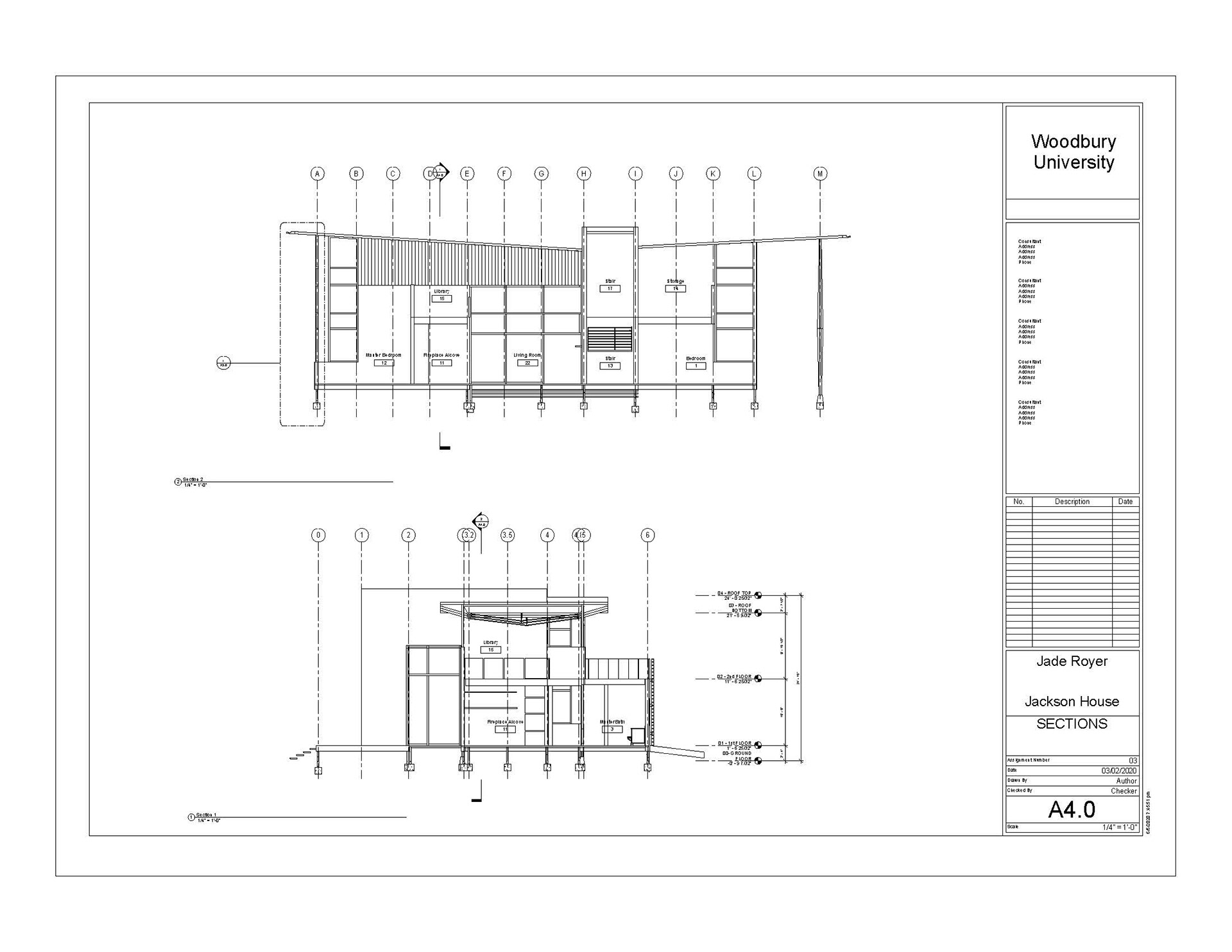
Sections
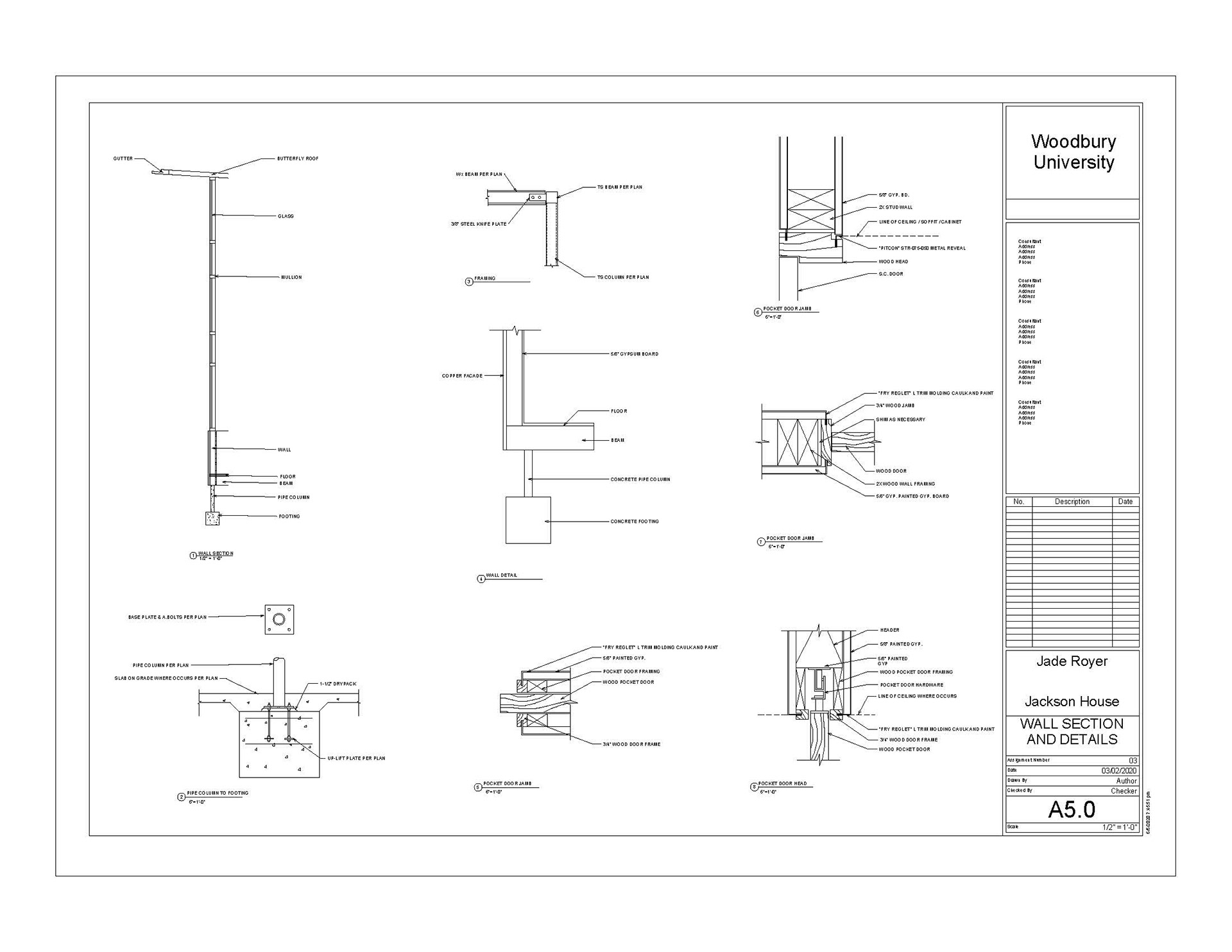
Wall Details Drawings
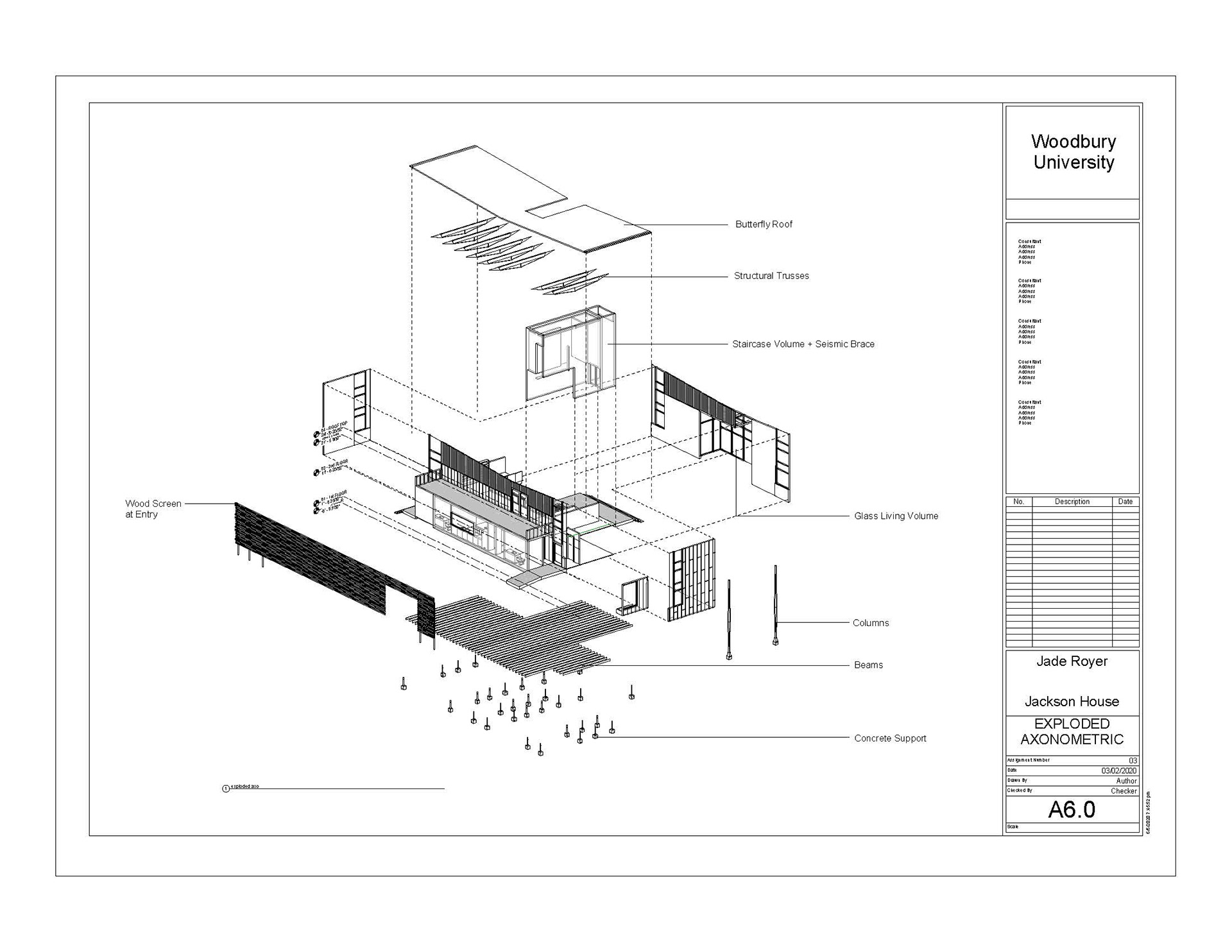
Exploded Axonometric Drawing
