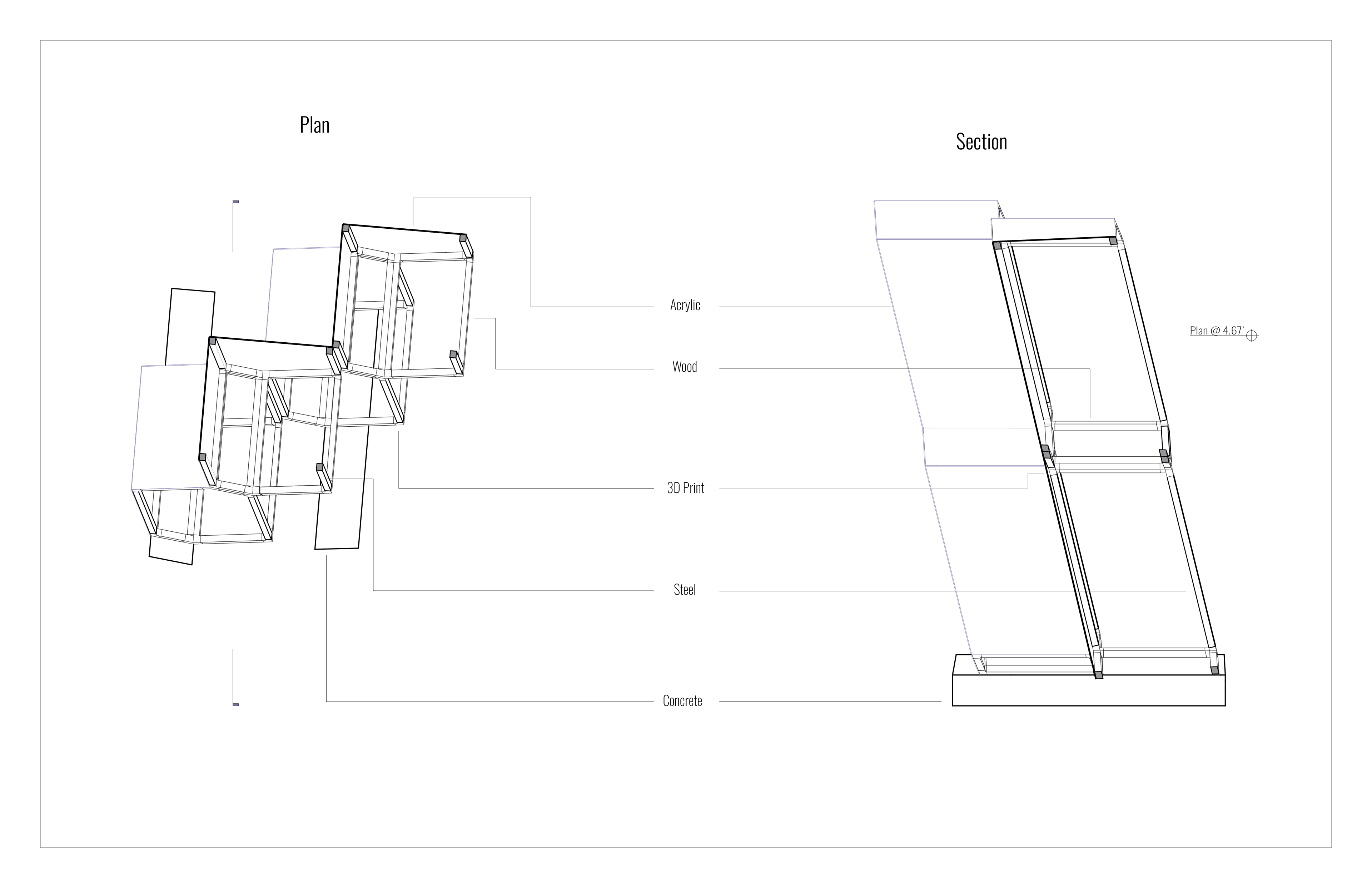As part of a Materials and Methods course, our team recreated a portion of the Harpa Concert Hall façade (Henning Larsen Architects, in Reykjavik, Iceland) at 1:1 scale. The sheared geometry posed fabrication challenges, which we resolved by designing custom 3D-printed nodes that allowed metal and wood members to interlock with precision.
The full-scale mock-up included concrete footings, a wood-metal frame, dichroic acrylic panels, and LED lighting to replicate Harpa’s luminous quality. We used the fabrication lab tools for metal cutting, wood framing, casting, and acrylic finishing. This project improved my understanding of full-scale construction, material behavior, and digital-to-physical workflows.
Team: Angela Ponce, Ezinneka Emeh, Giselle Yeh
Instructor: Eric Olsen
Tools: Rhino, Adobe Creative Suite (Illustrator), Woodworking, Metalwork, Laser Cutting, 3D-Printing

Photo of Harpa Concert Hall

Photo of Harpa Concert Hall
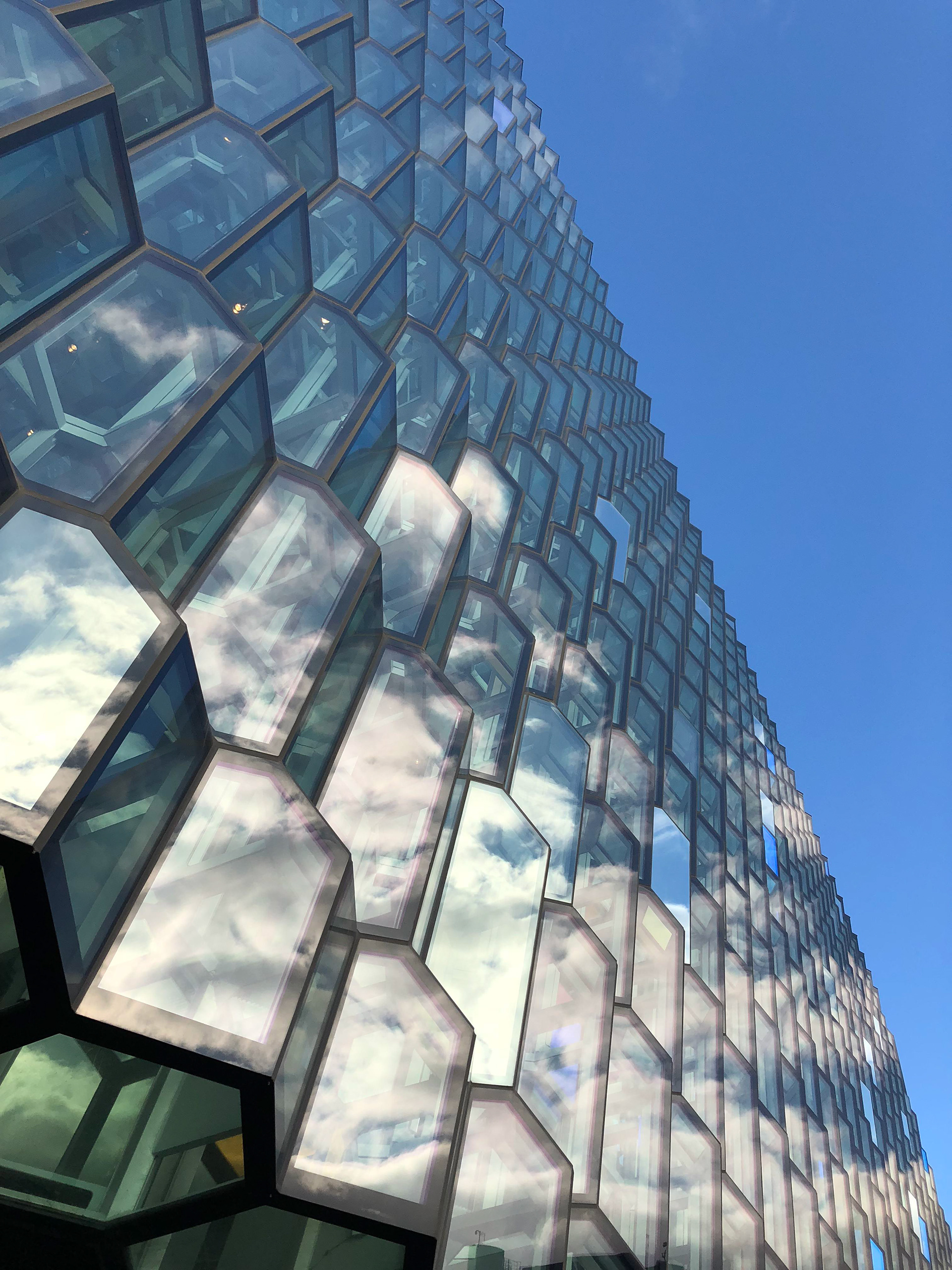
Photo of Harpa Concert Hall
Construction Process
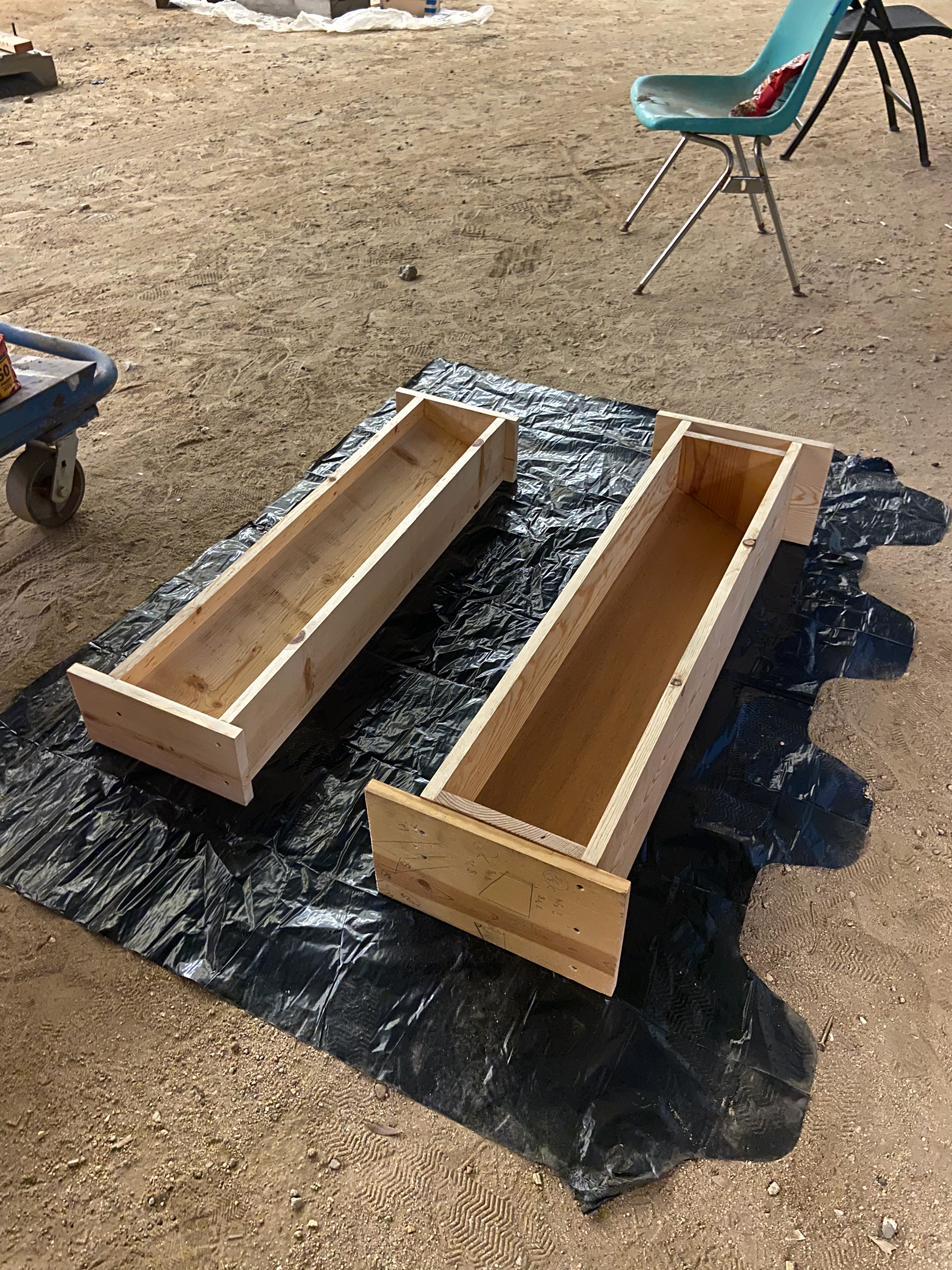
Mold for the Concrete
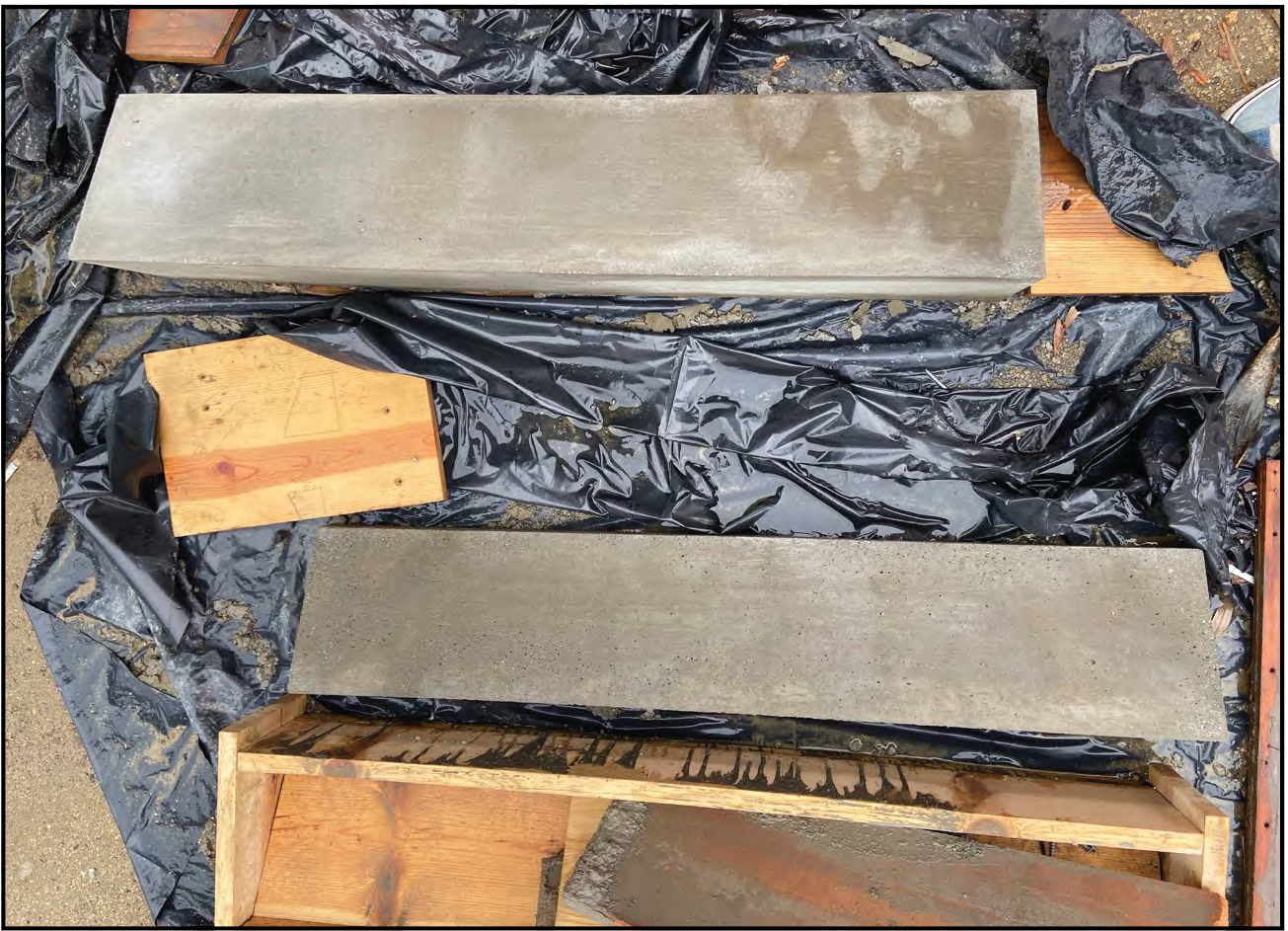
FInal Result of the Concrete
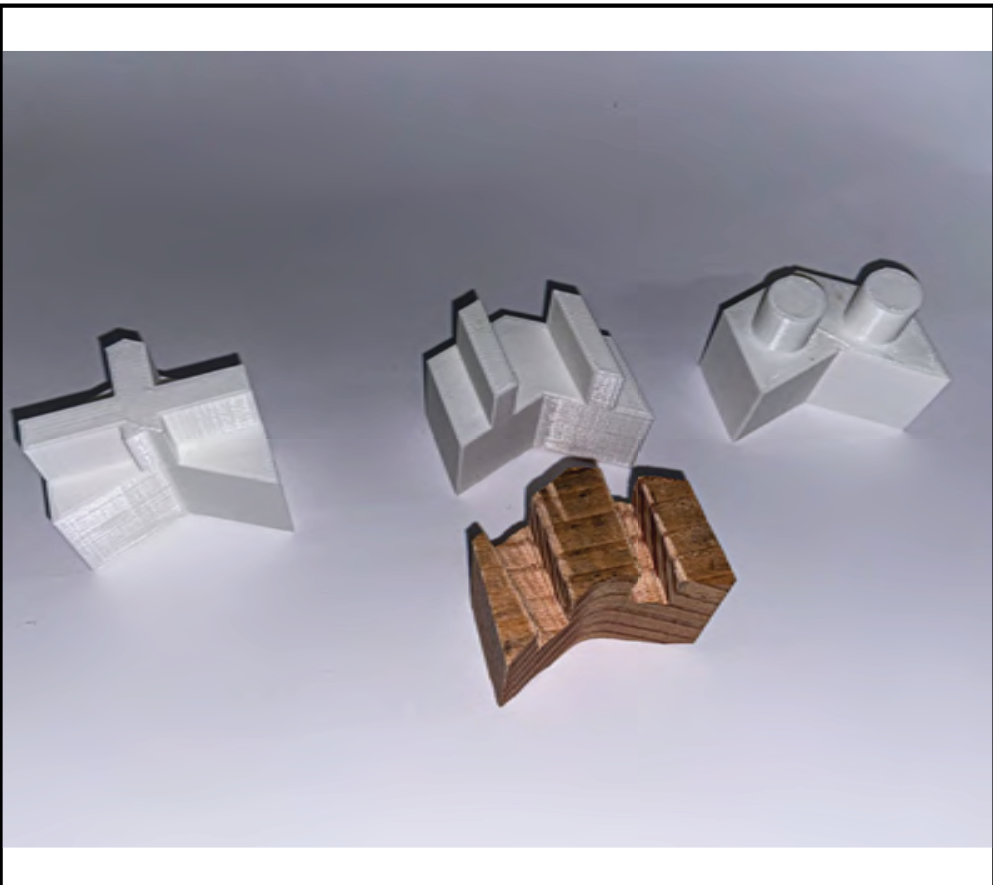
Experimenting Different Methods of Joints with 3D Printing
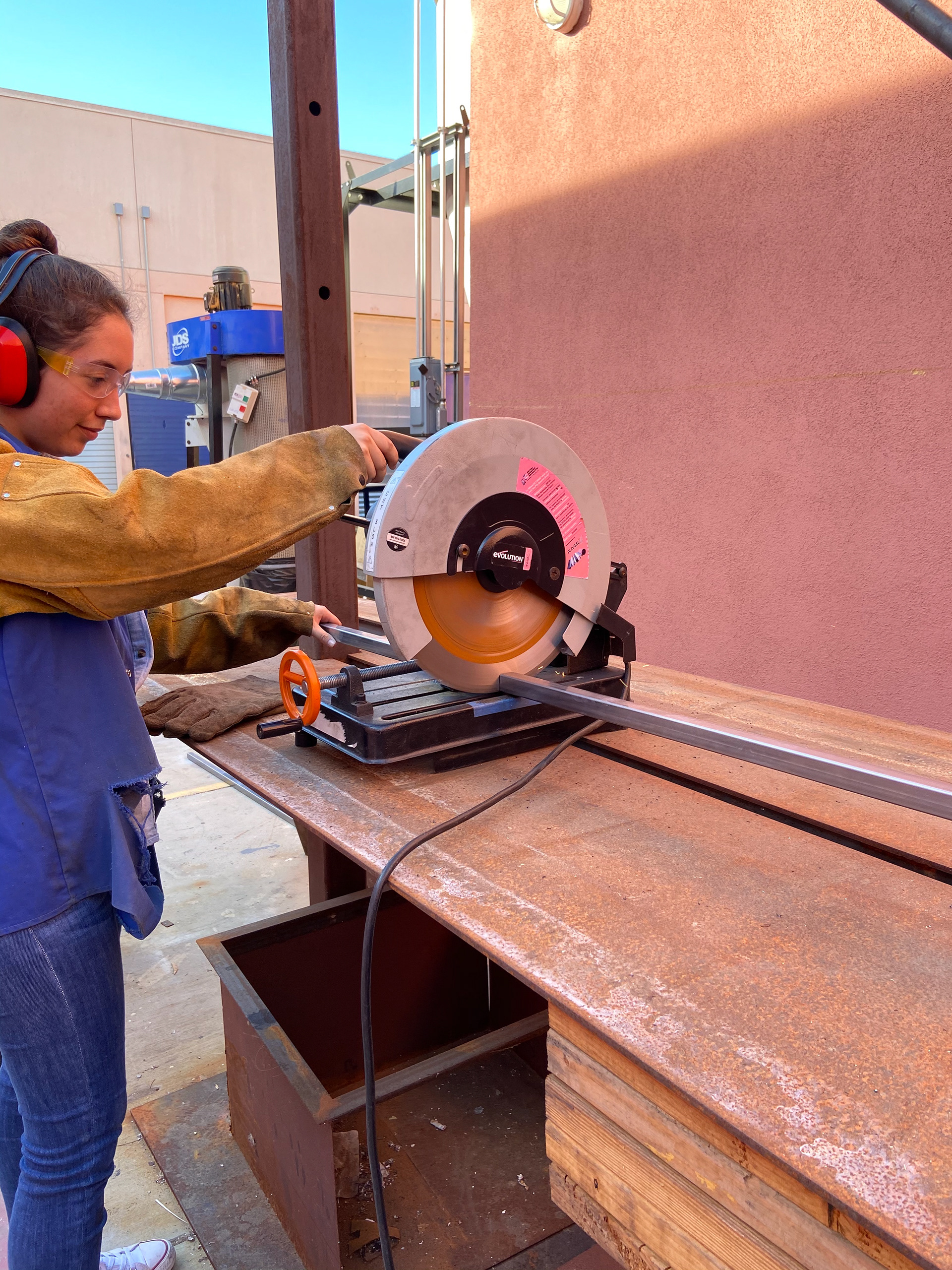
Cutting Metal with a Miter Saw
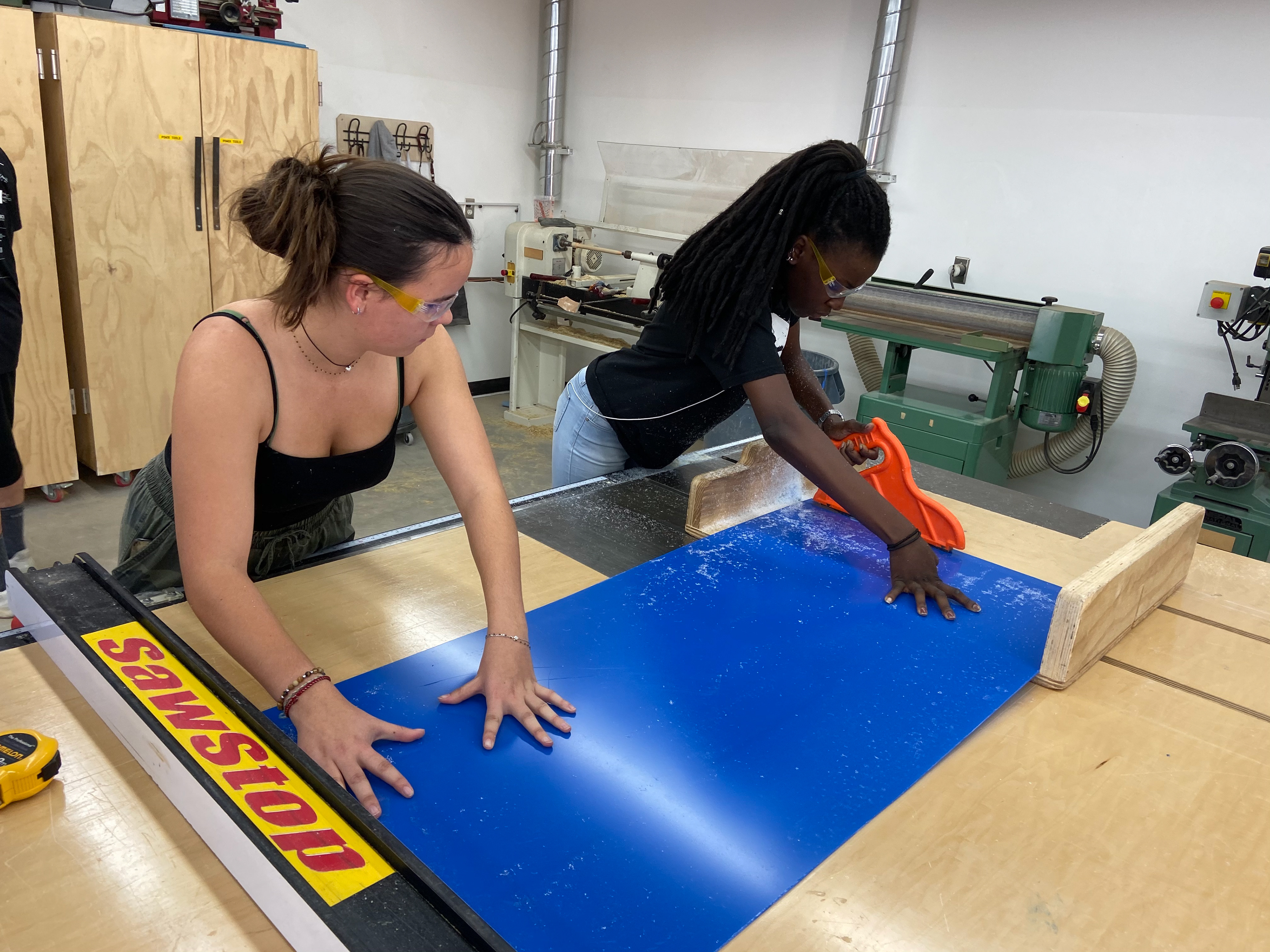
Cutting Acrylic Sheet with the Table Saw
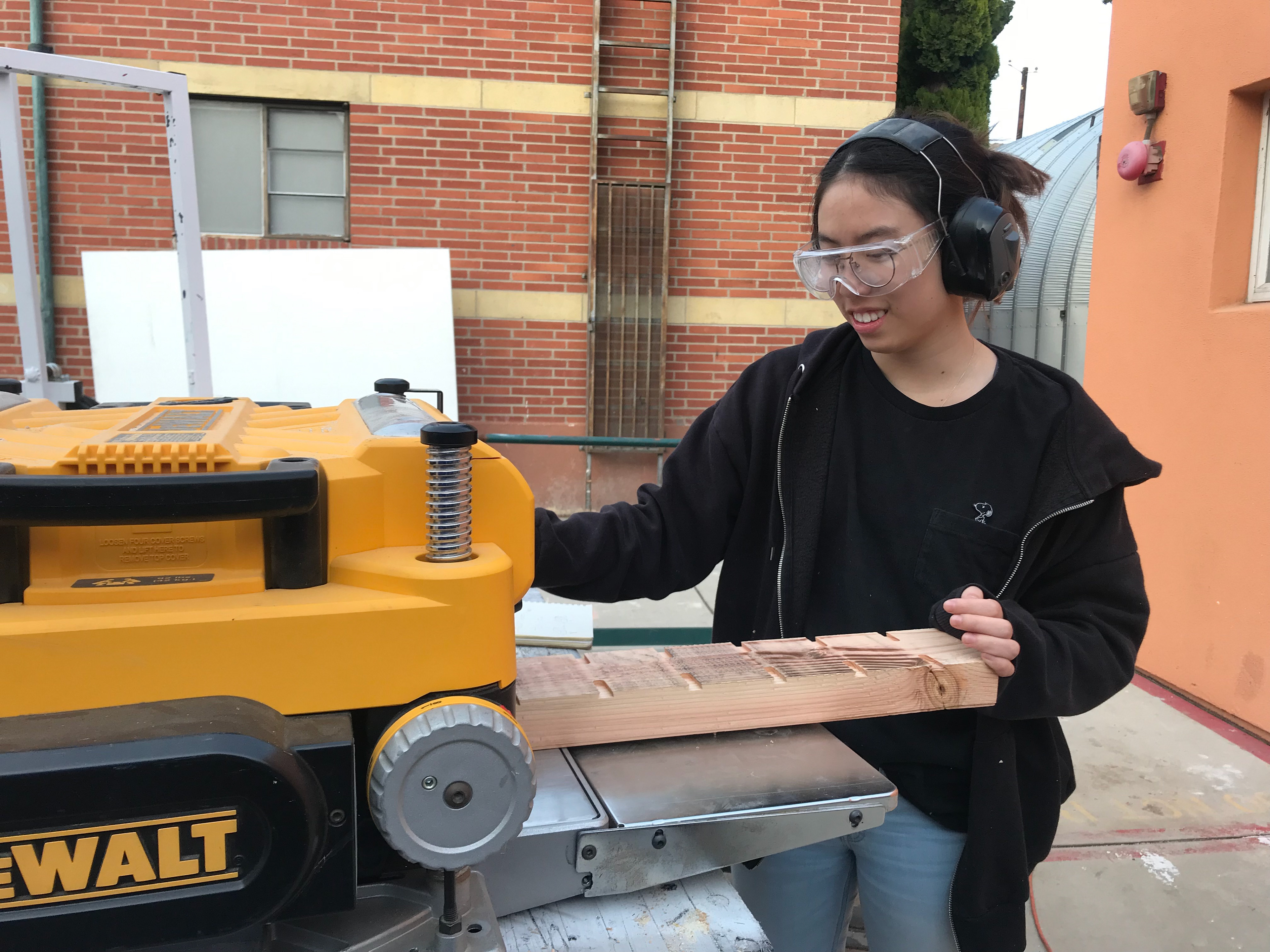
Sanding Wood
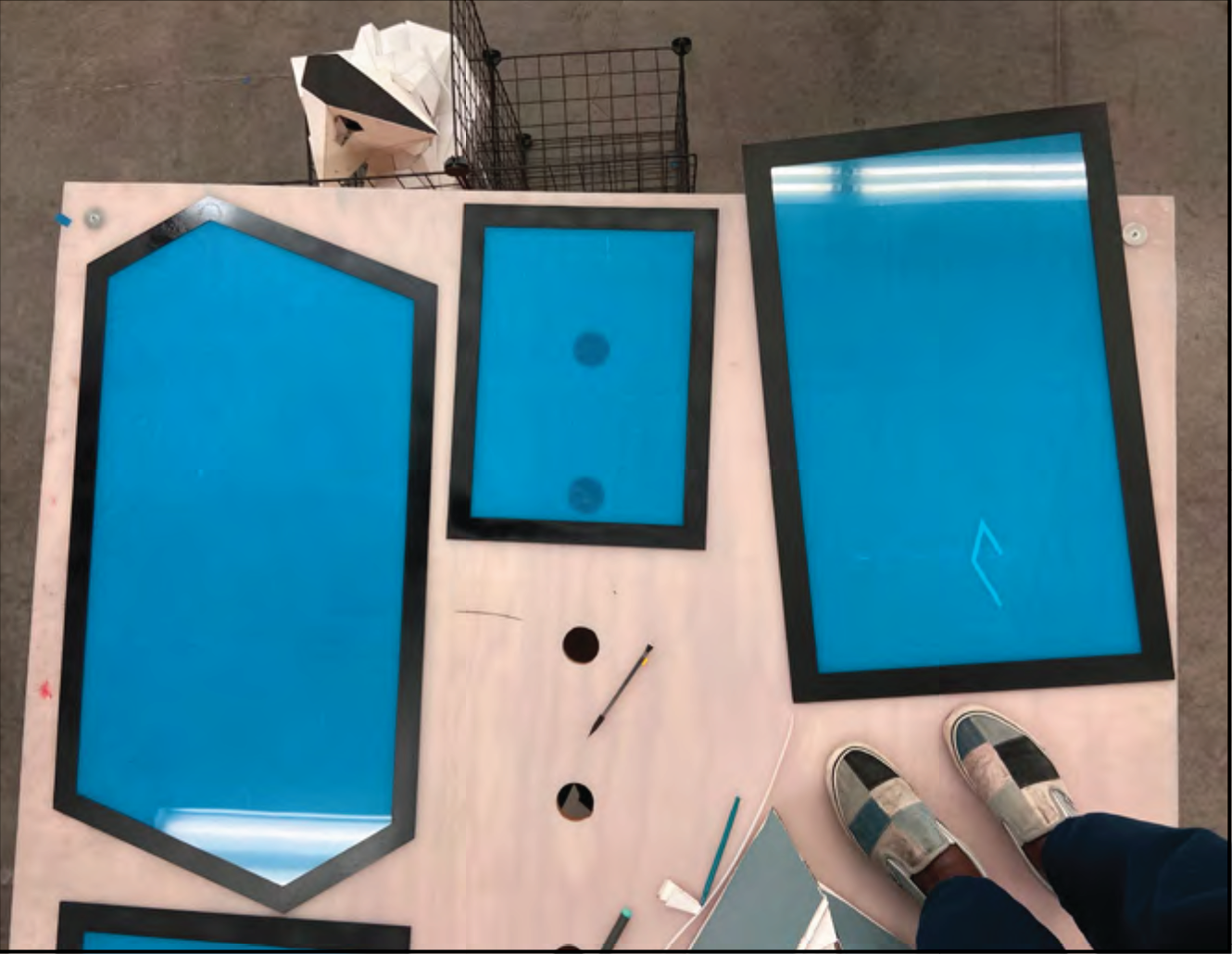
Painting the Borders of the Acrylic to Hide the Silicon Sealant
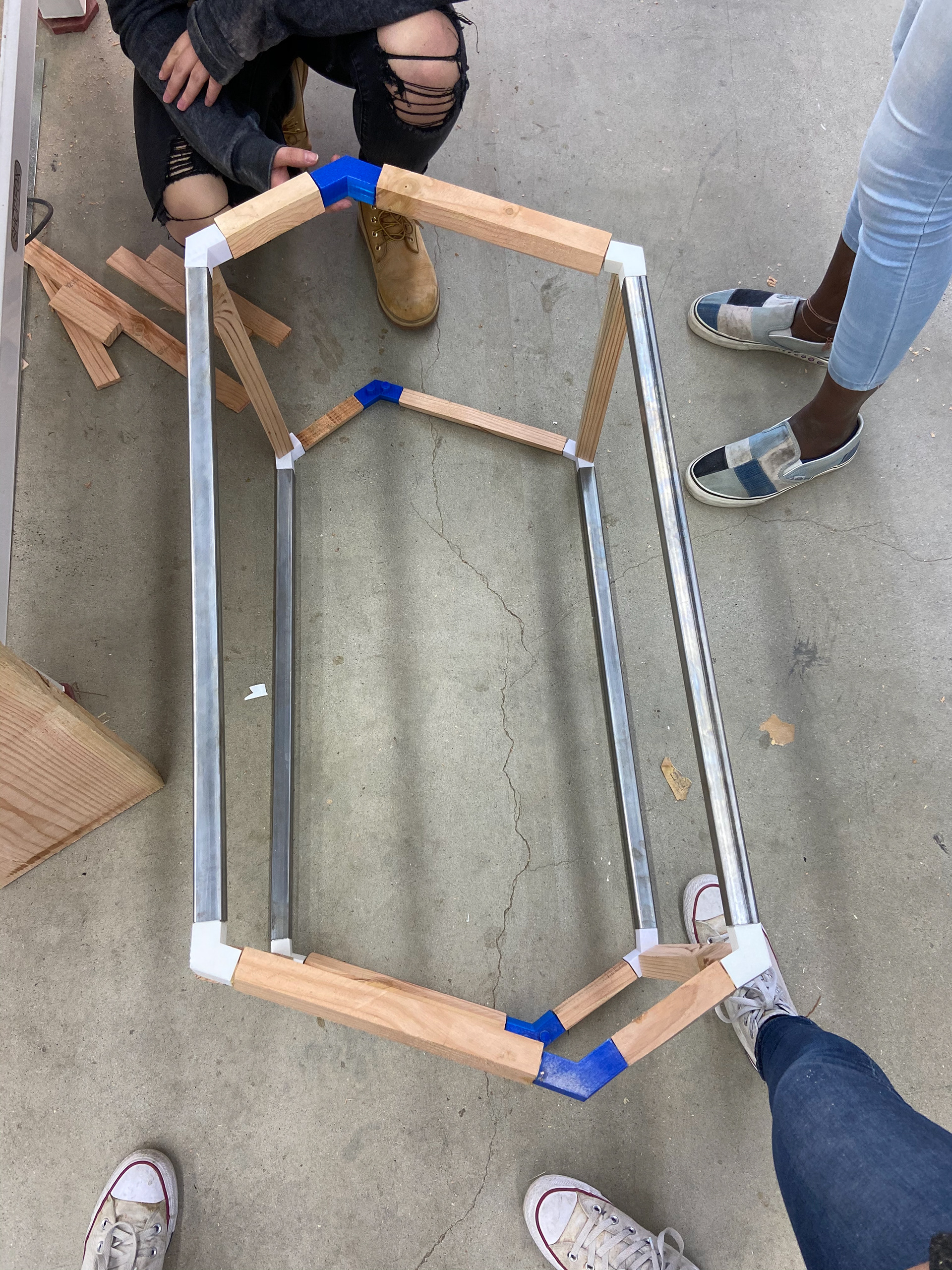
Assembling the Frame with the 3D Printing Nods, Steel and Wooden Bars
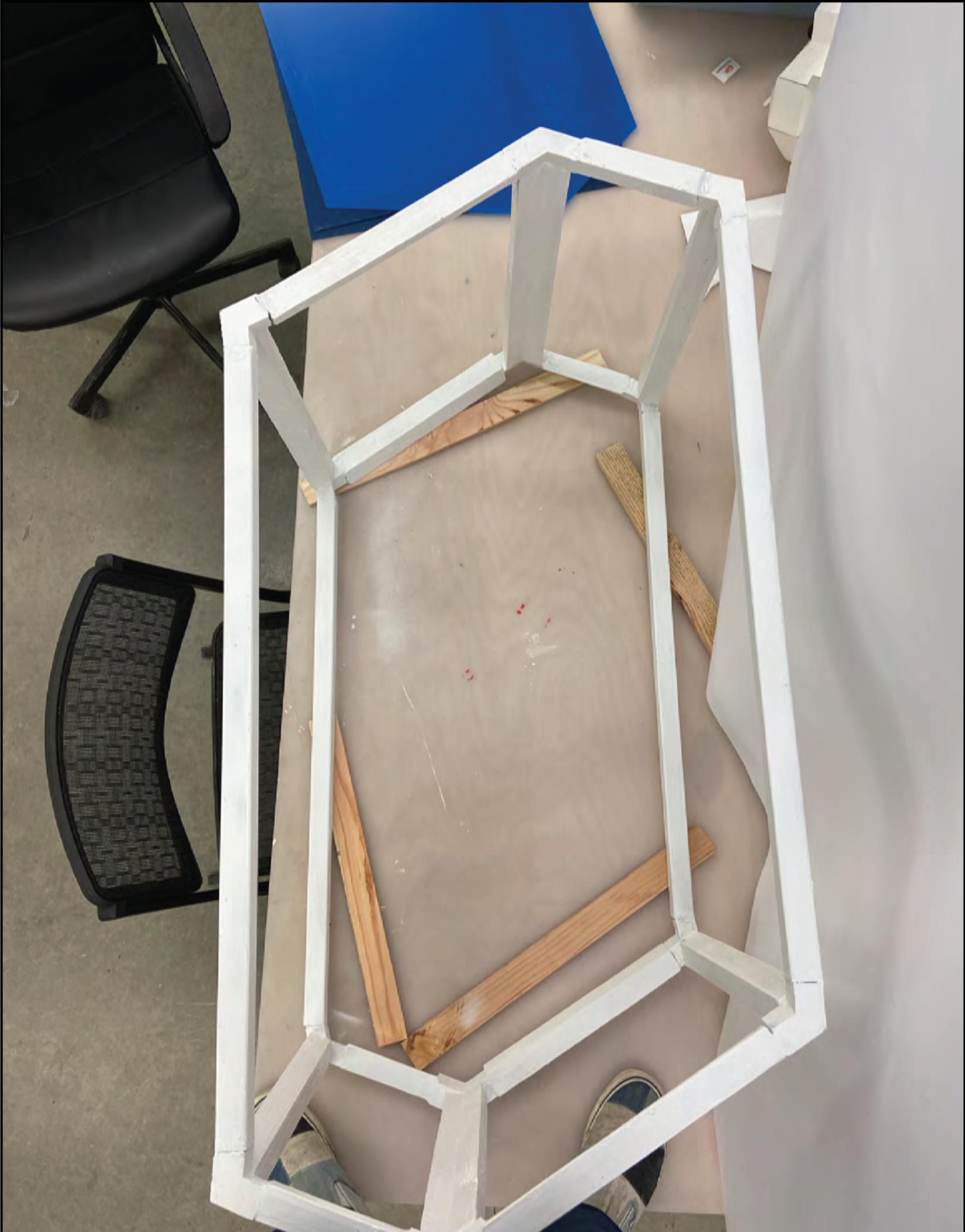
Painting the Frame
Final Model
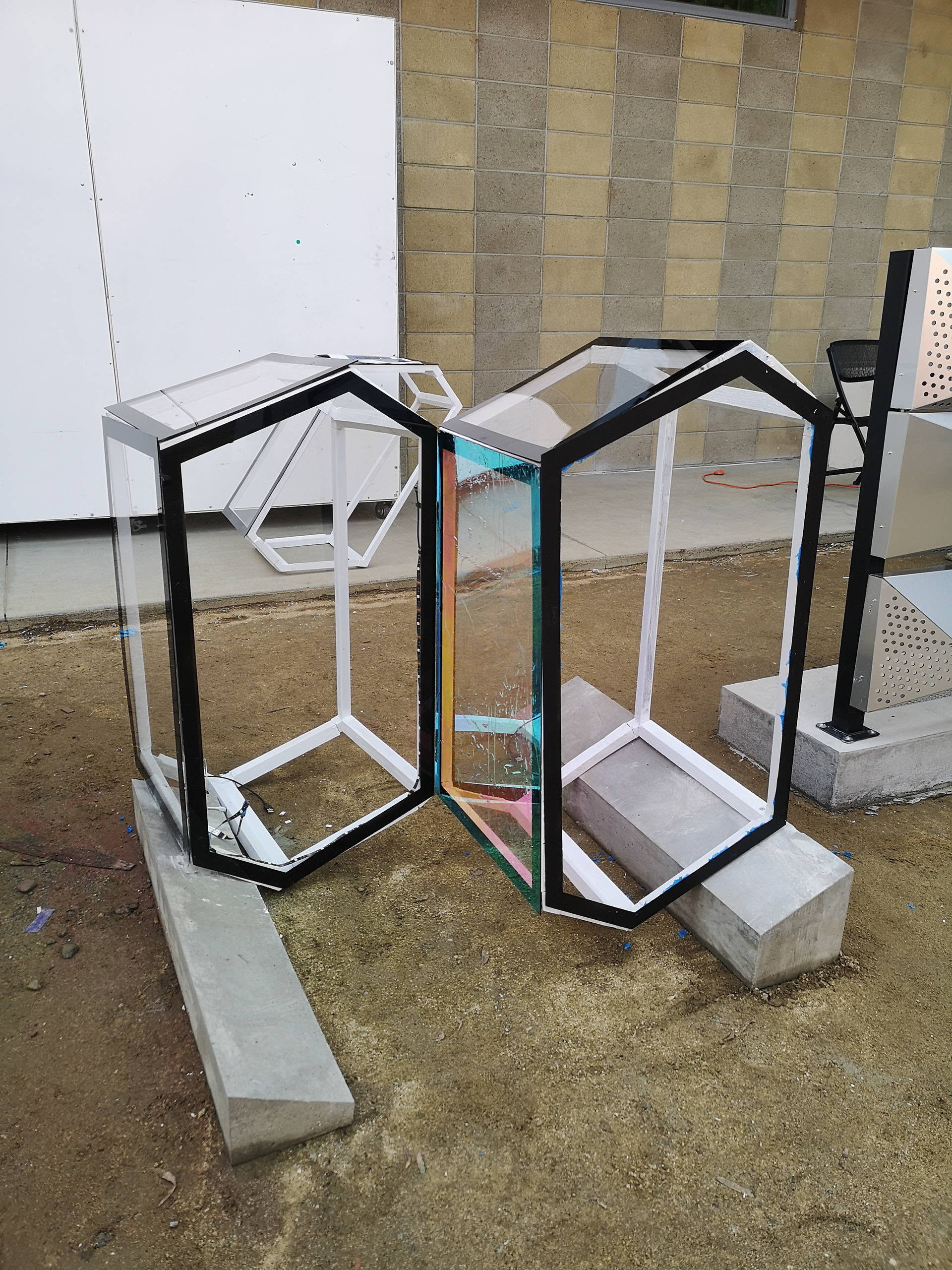
Photo of the Final Construction
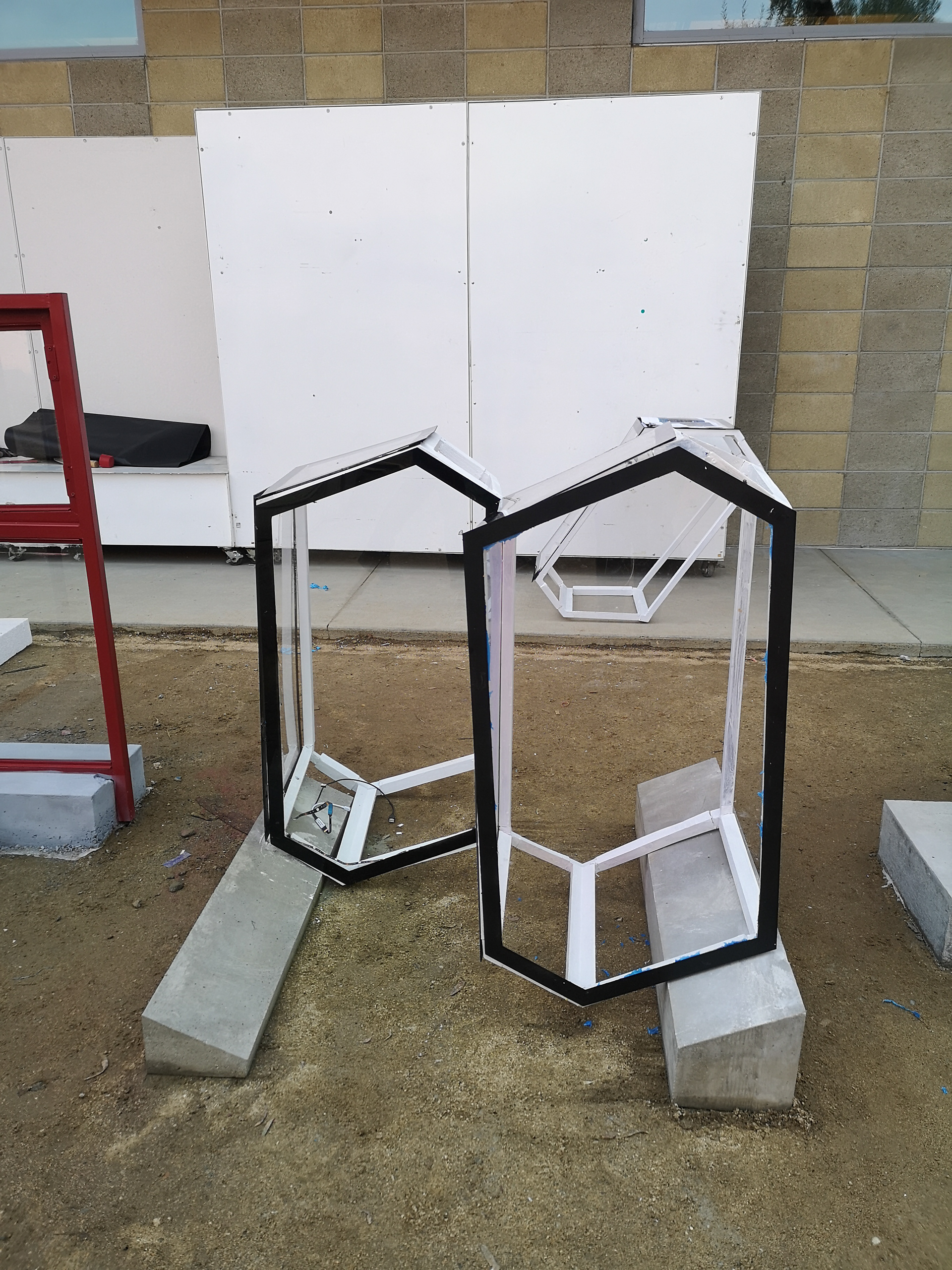
Photo of the Final Construction
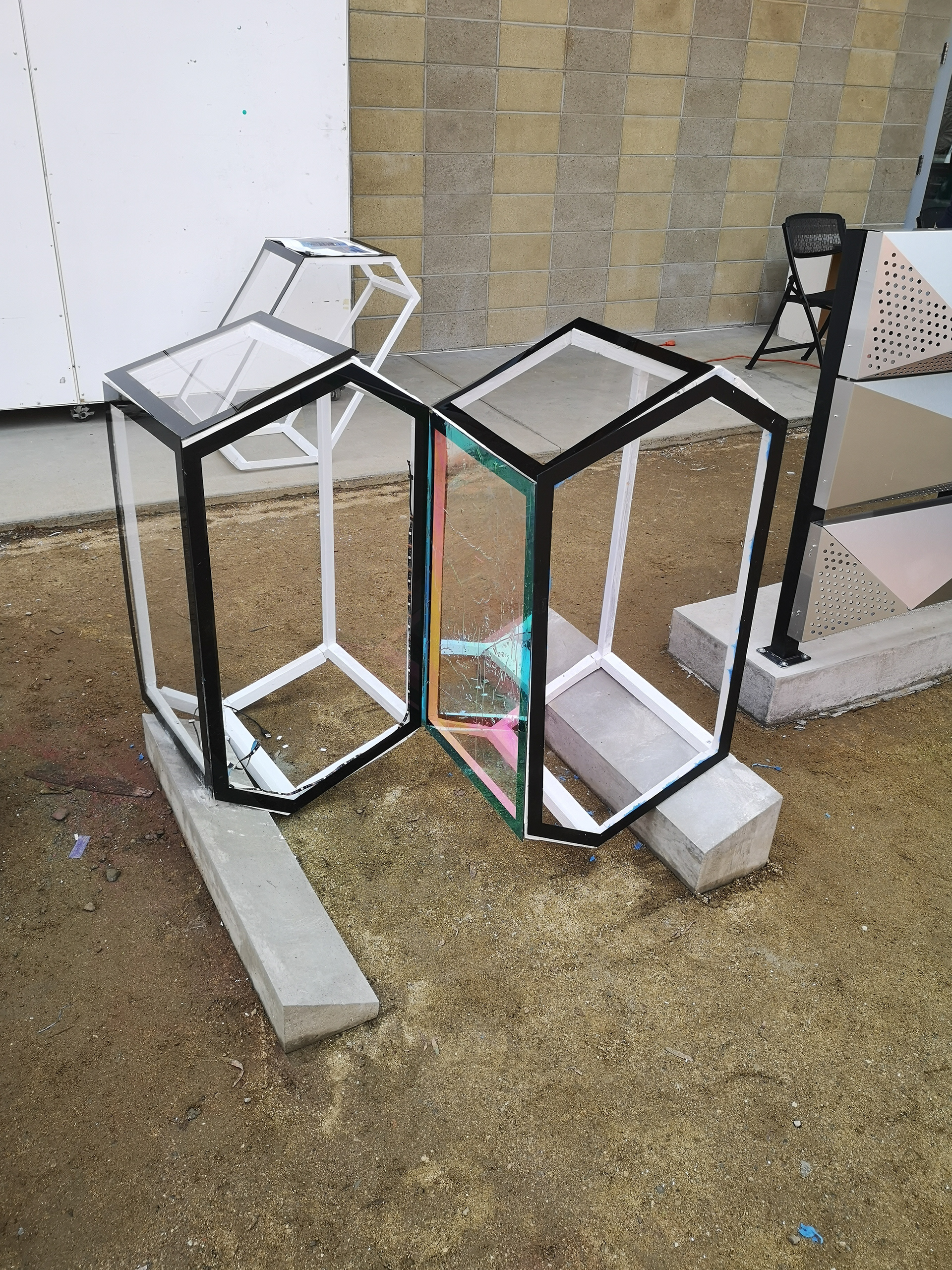
Photo of the Final Construction
Drawings
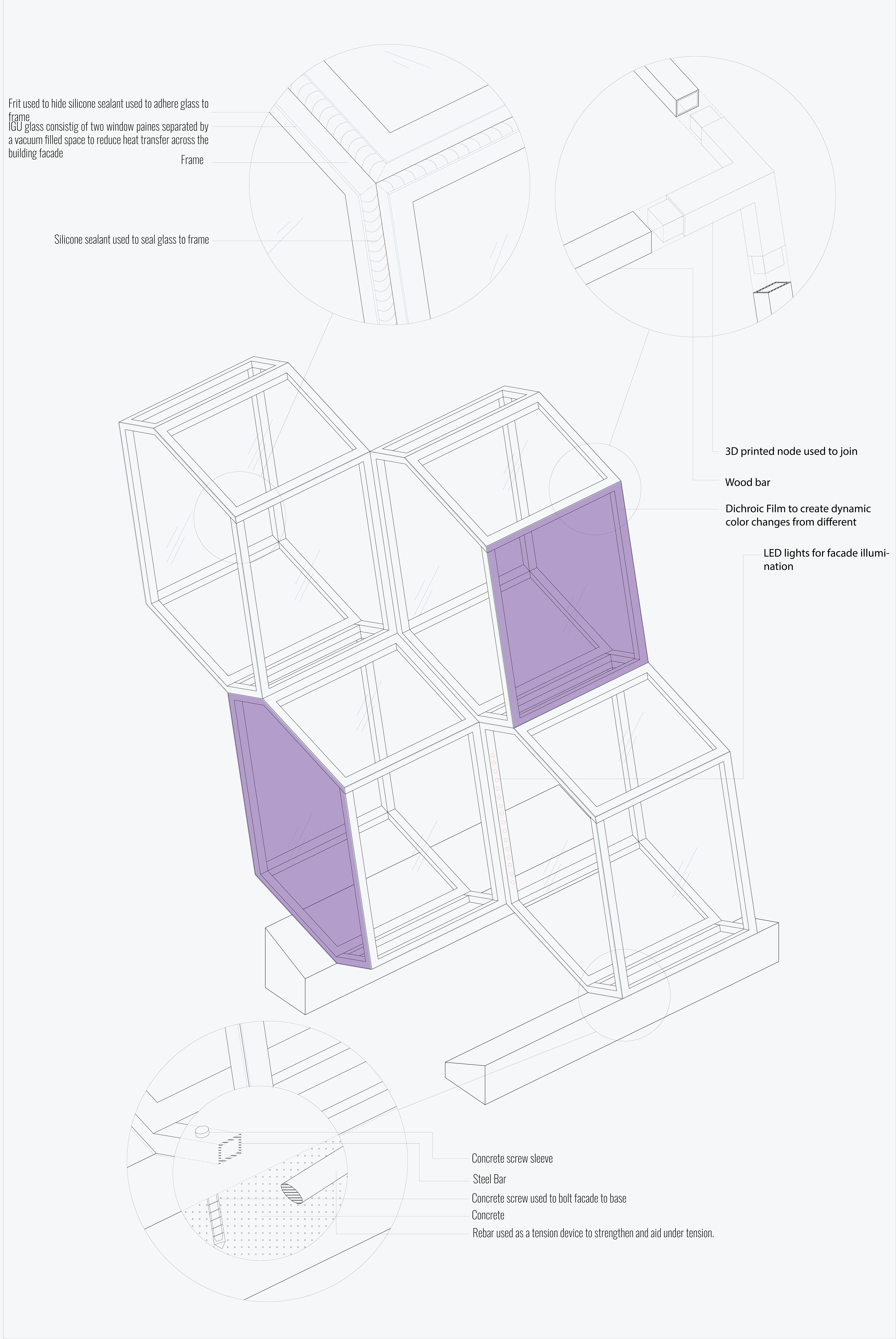
Axonometric of the Facade
