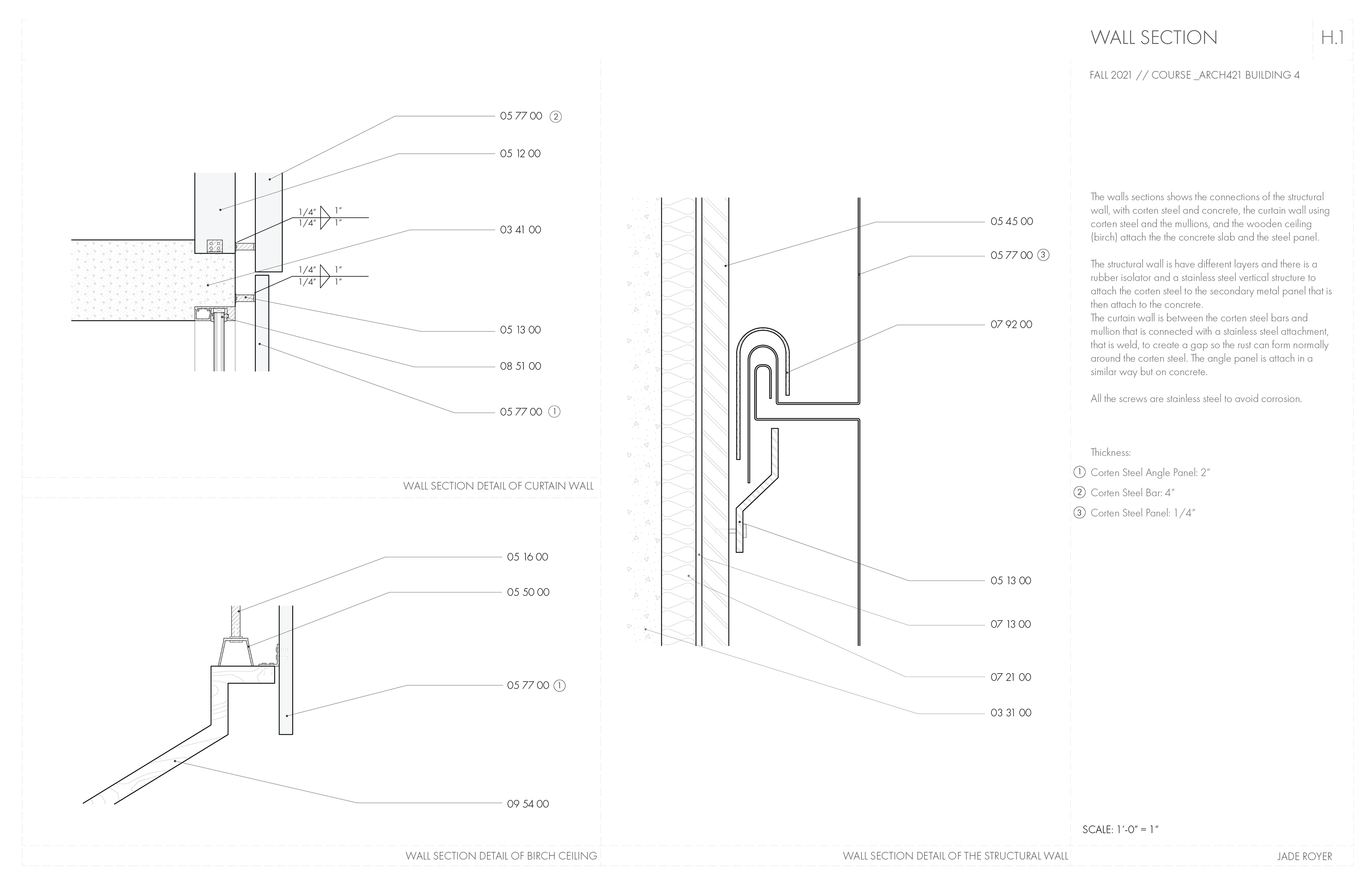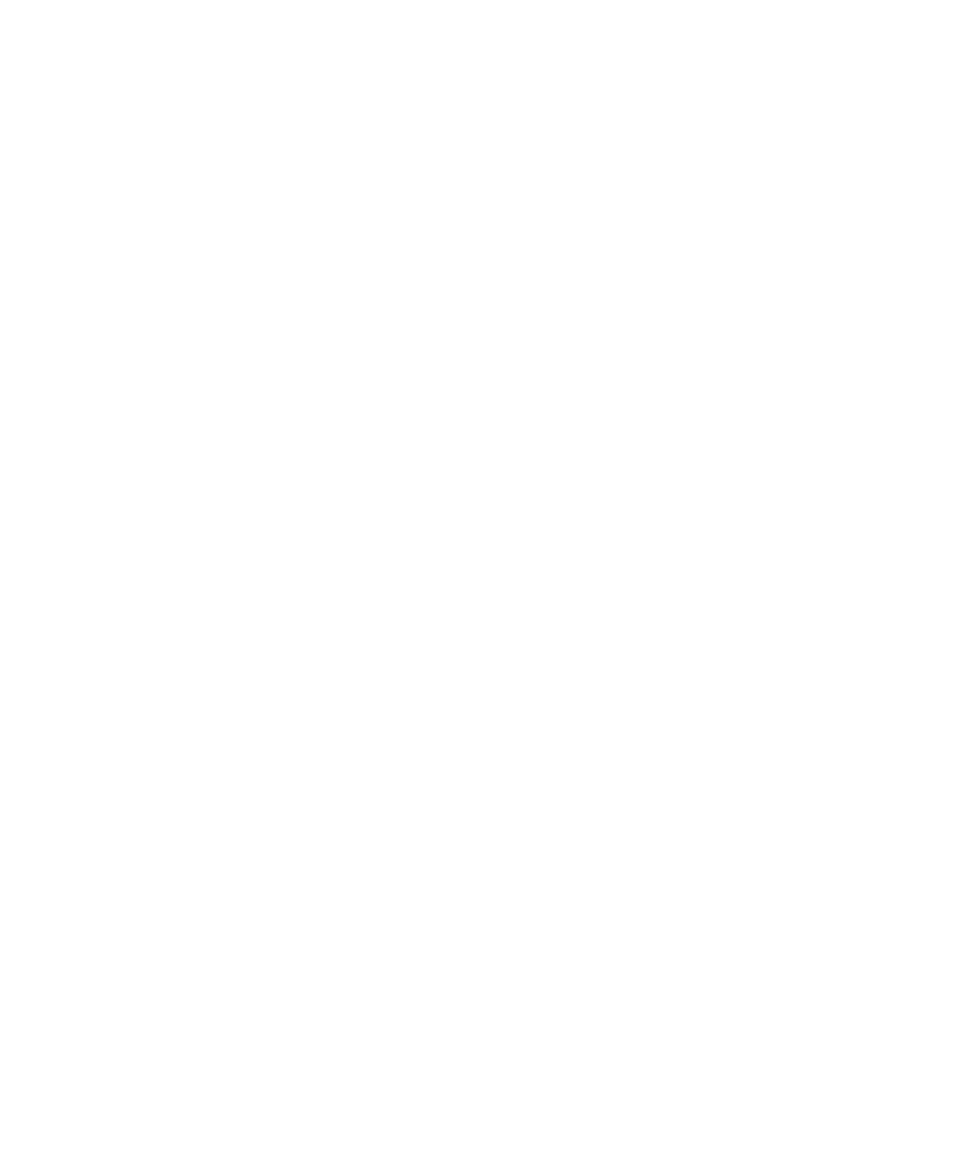For the neighborhood justice center, my main concept of the design is to create a less stressful environment that the justice center can create. This is why the programs are organized from public programs on the ground floor to the hearing rooms on the top floors because there is more sunlight, natural ventilation, and open spaces for the more stressful programs.
The material used for the façade is Corten weathering steel for its interesting capacity to change throughout the years depending on the climate.
The design strategy is to have a biophilic design because it helps with stress and creates a more peaceful environment. Therefore, there is a water feature at the entrance, in the courtyard which also helps to reduce the noise. Adding a lot of plants and greenery to bring more nature into the building. Incorporating “breathing space” like courtyards, balconies, and outside circulation. There is also a roof garden on the southwest side of the building to allow sunlight and natural ventilation everywhere in the building. Finally, bringing more natural elements like material and colors.
Instructor: Daniel Spilman
Software: Rhinoceros, Grasshopper Adobe Illustrator, Adobe InDesign, Adobe Photoshop
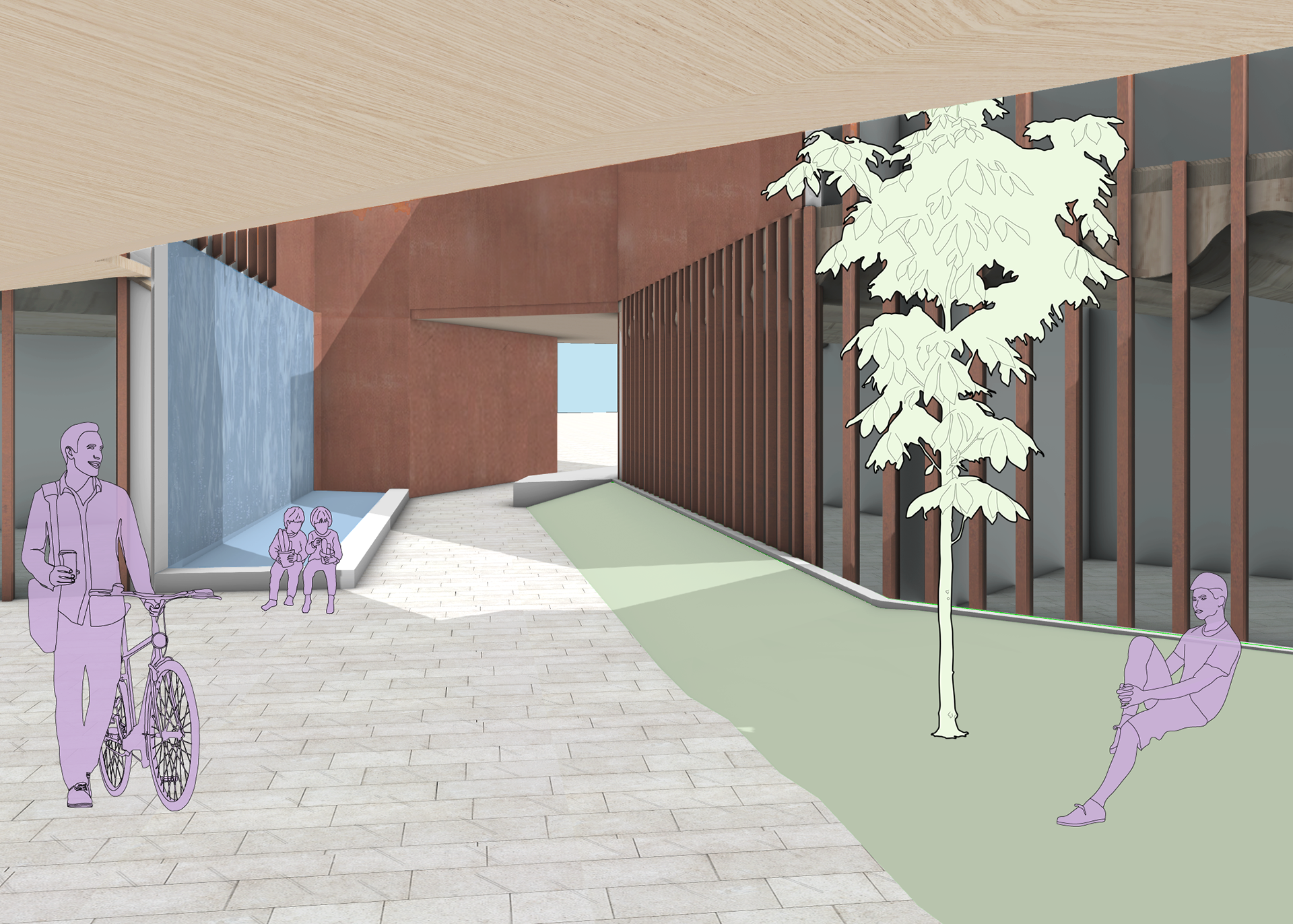
View of the Courtyard and Entrance
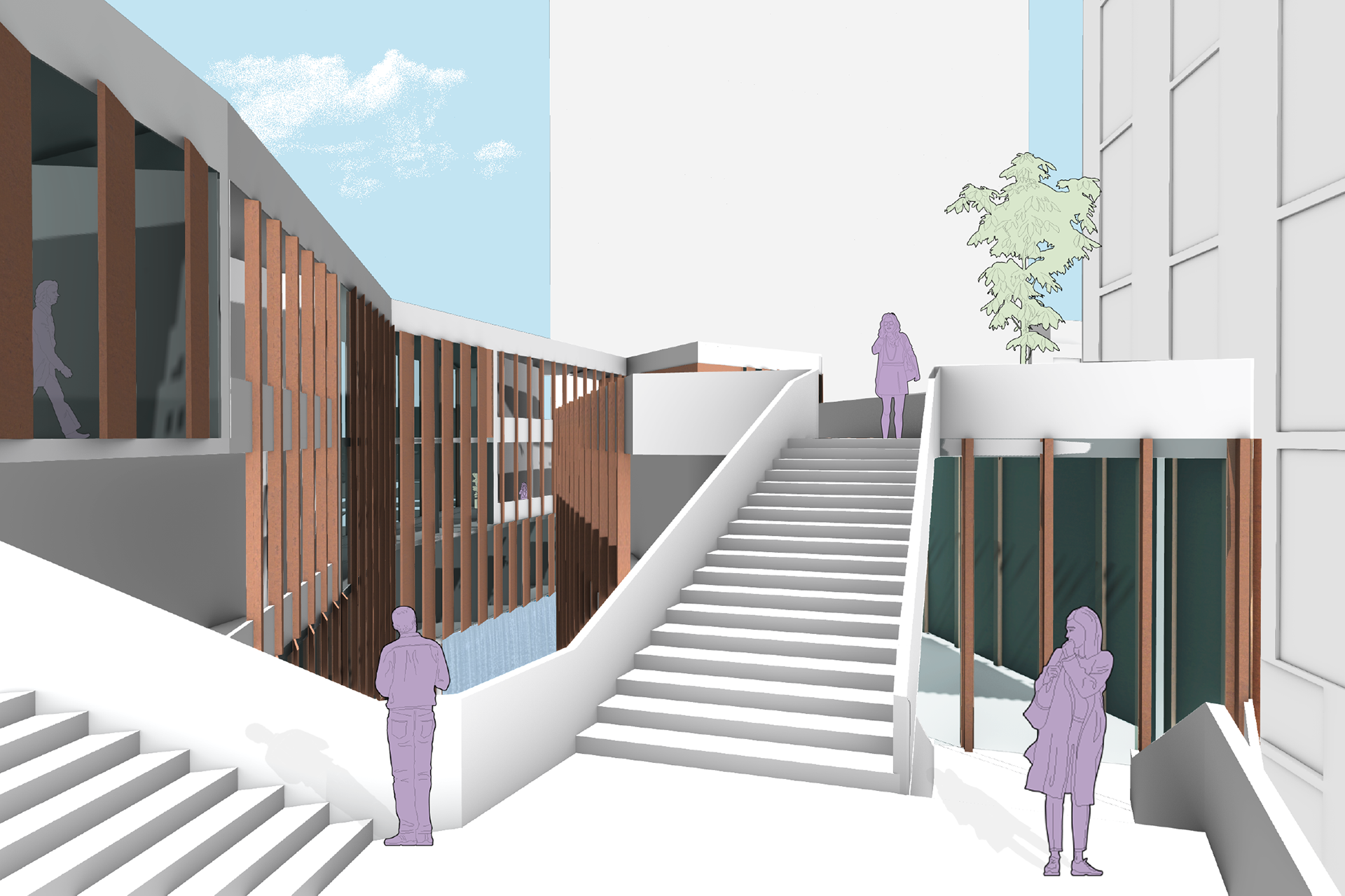
View of the balcony on 3rd Floor
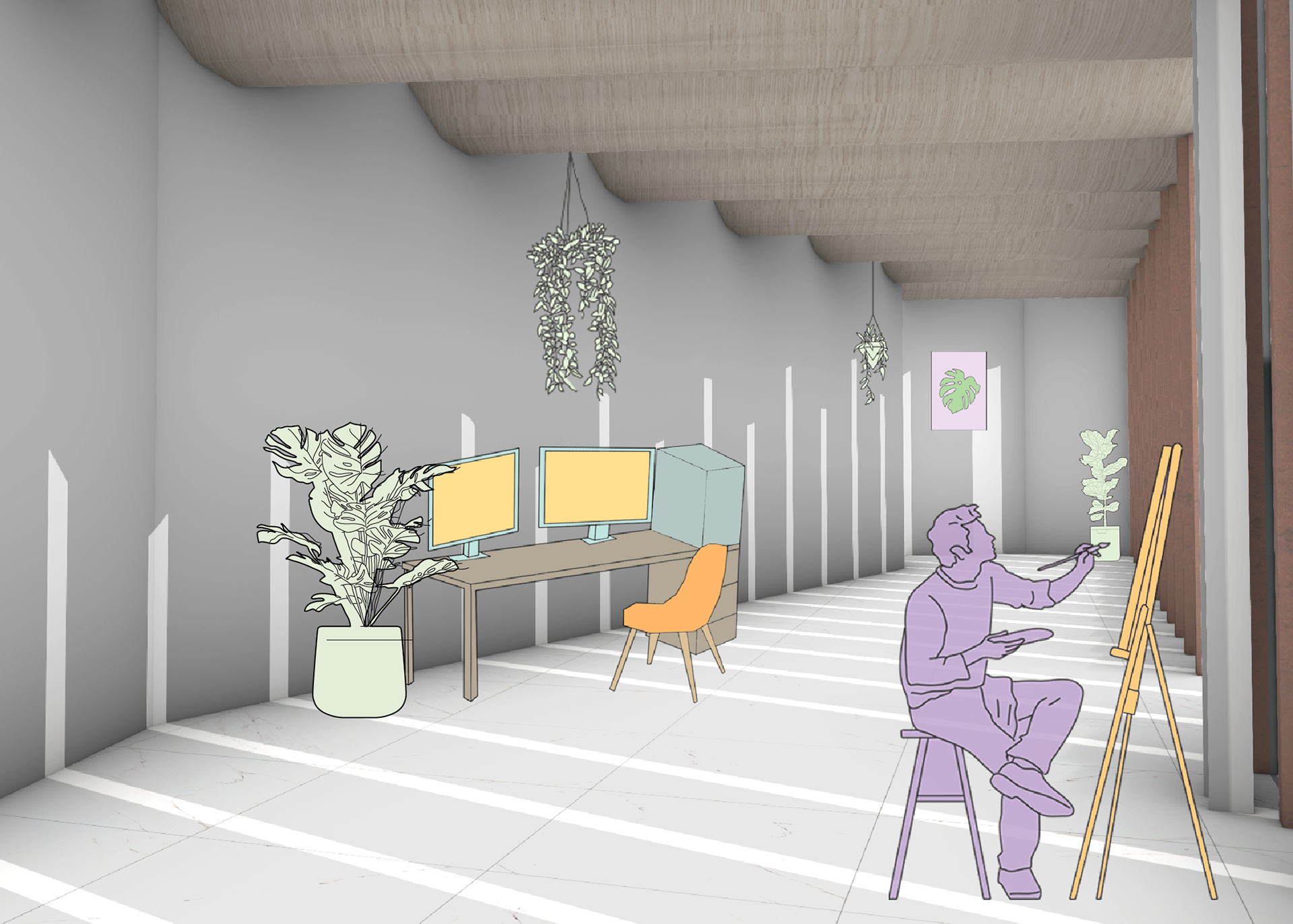
View of the Creative / Gaming Room
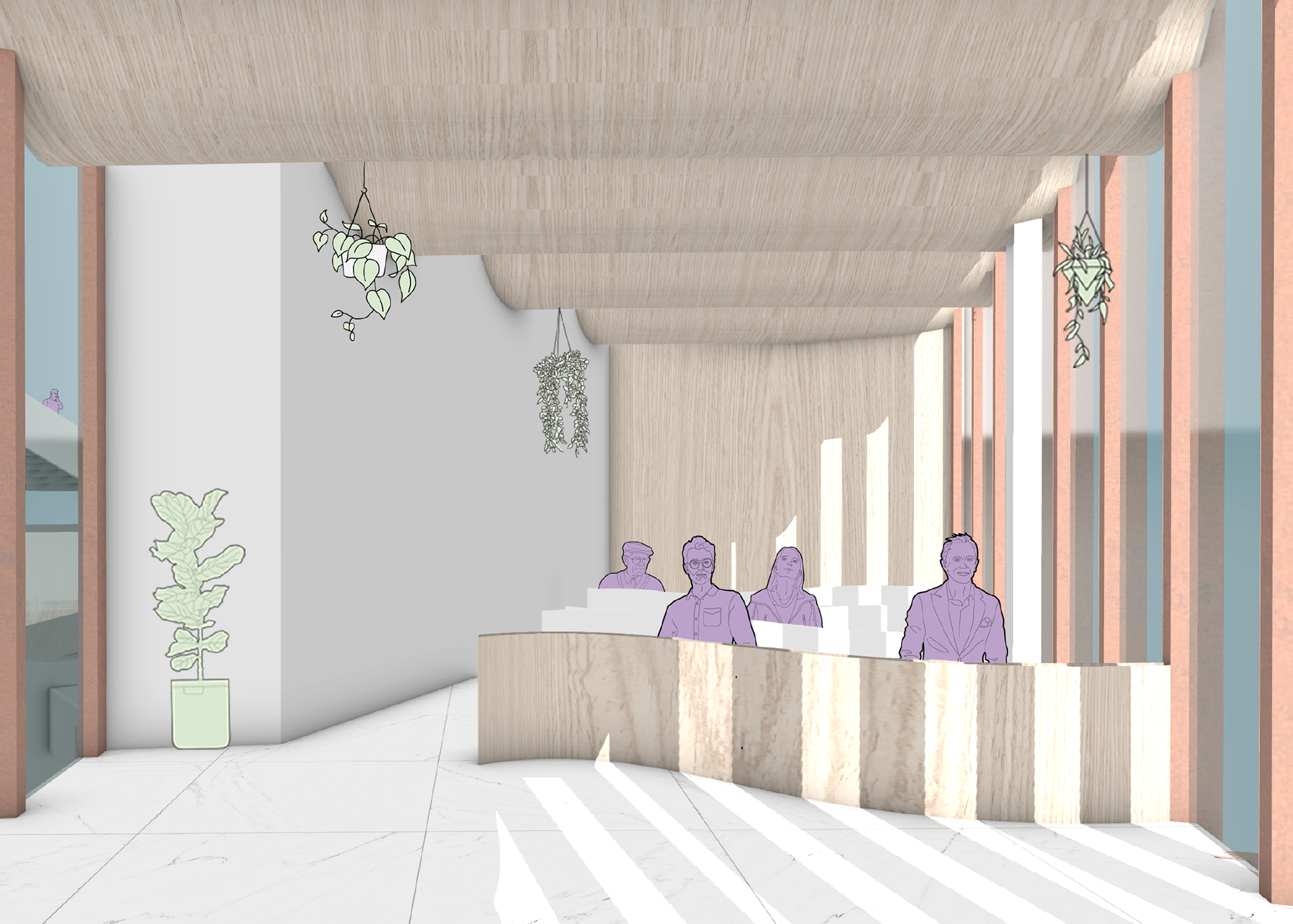
View of the Courtroom
Drawings
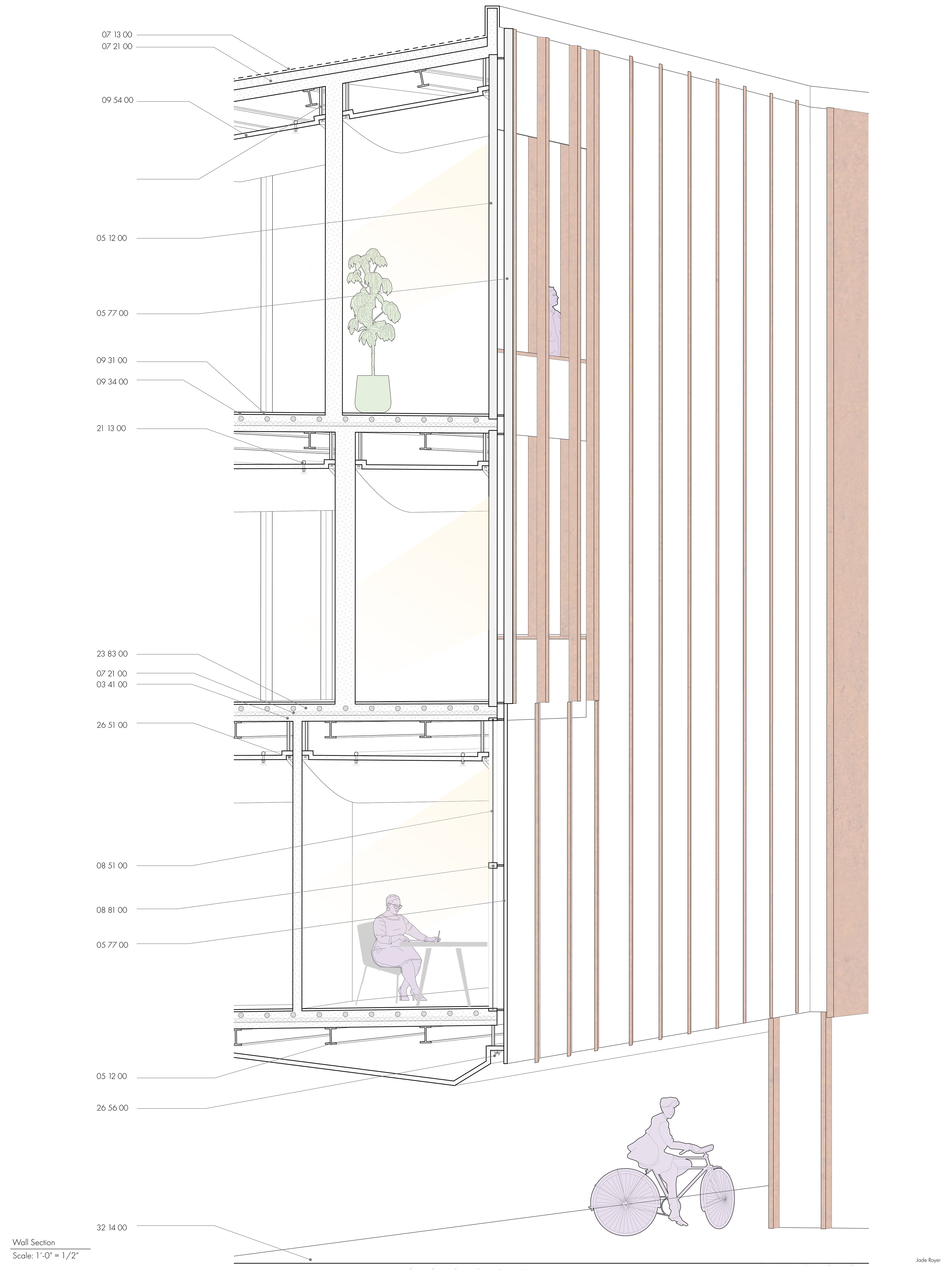
Wall Section
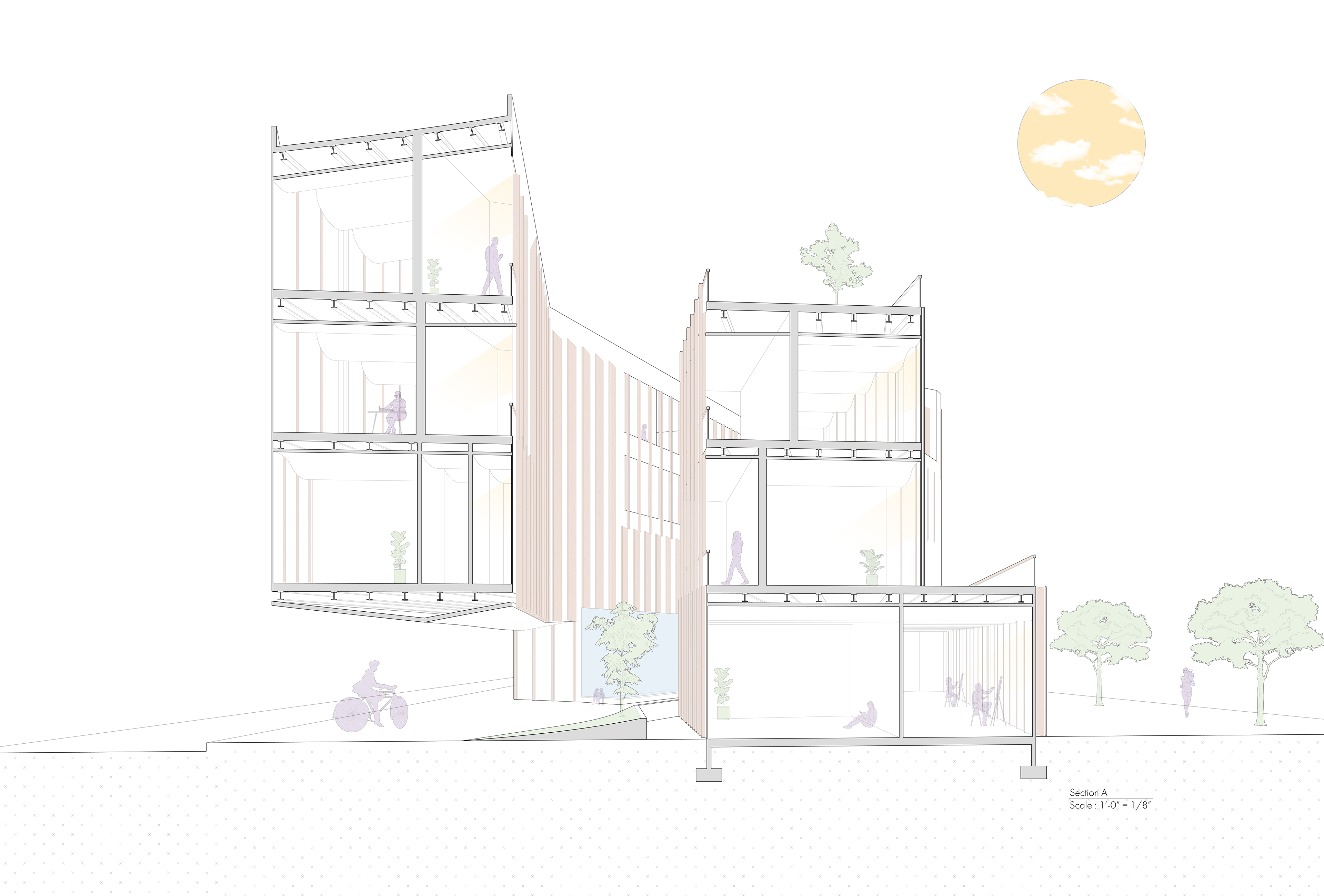
Section A
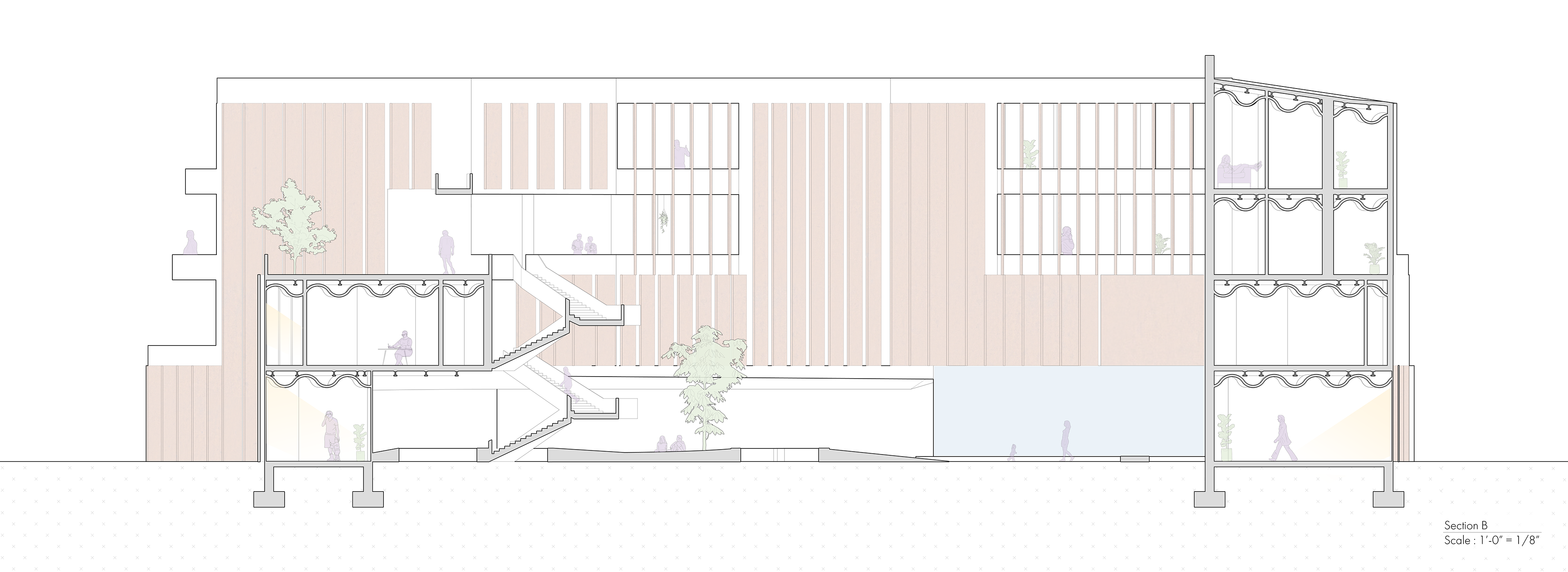
Section B
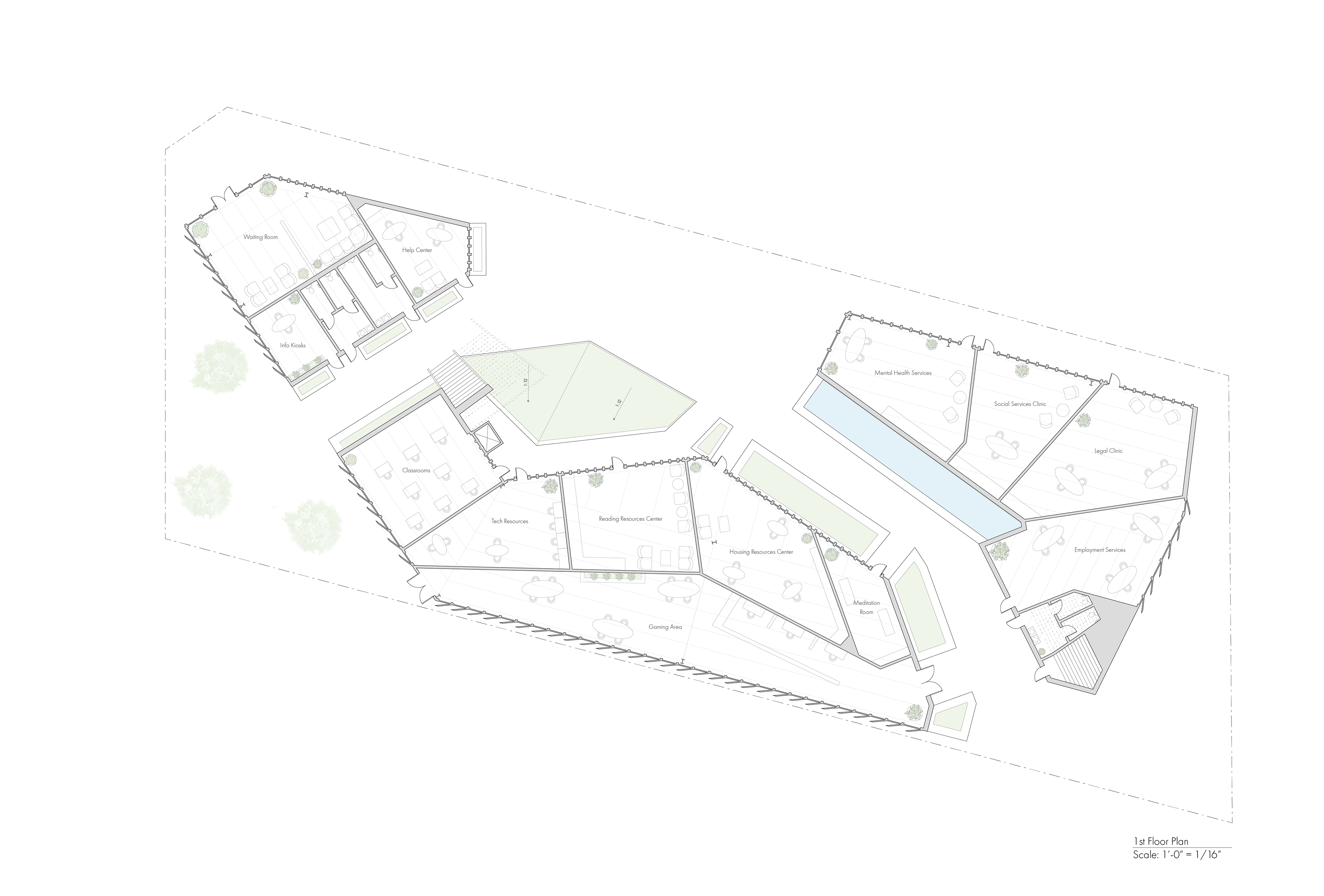
1st Floor Plan
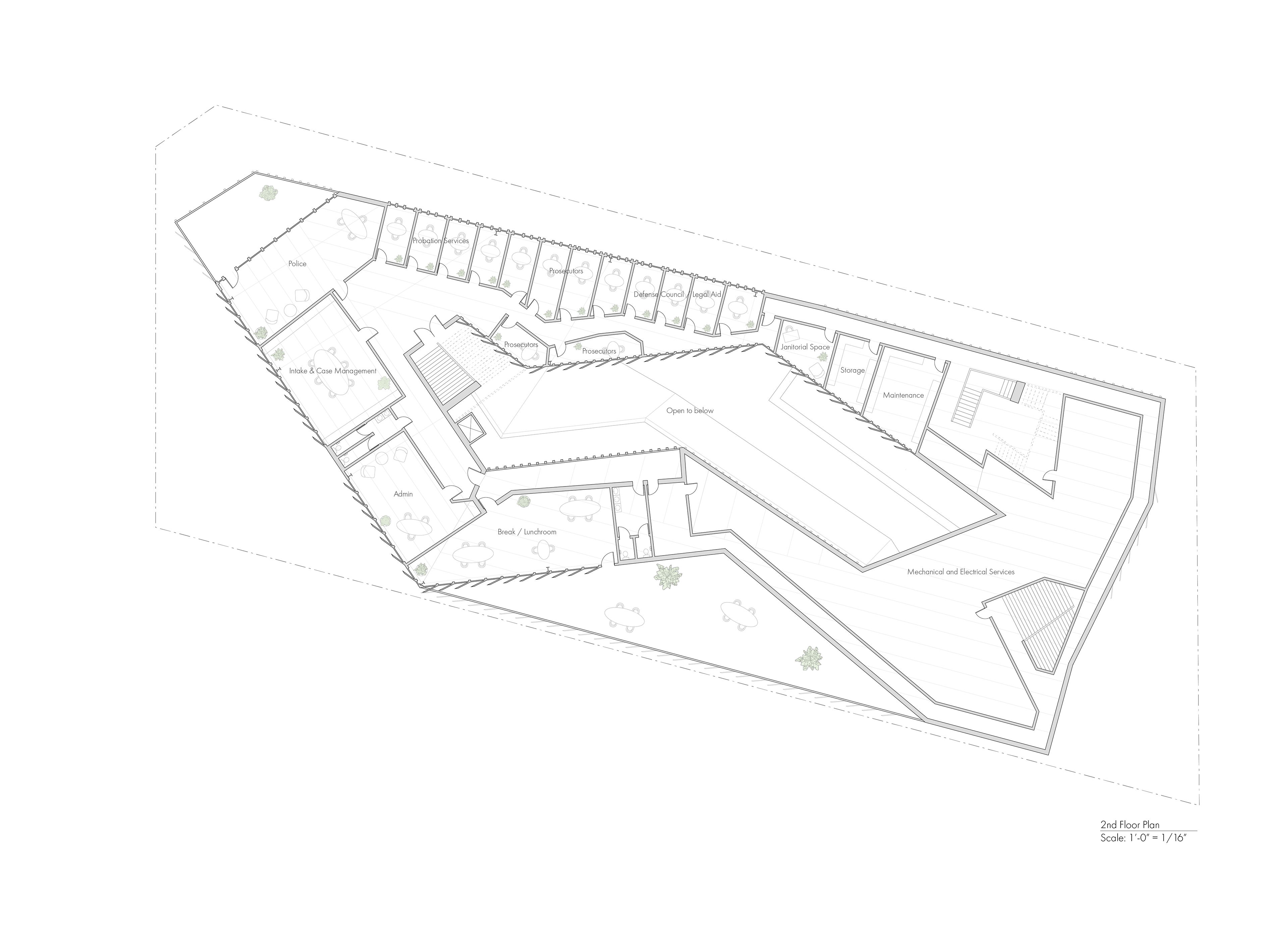
2nd Floor Plan
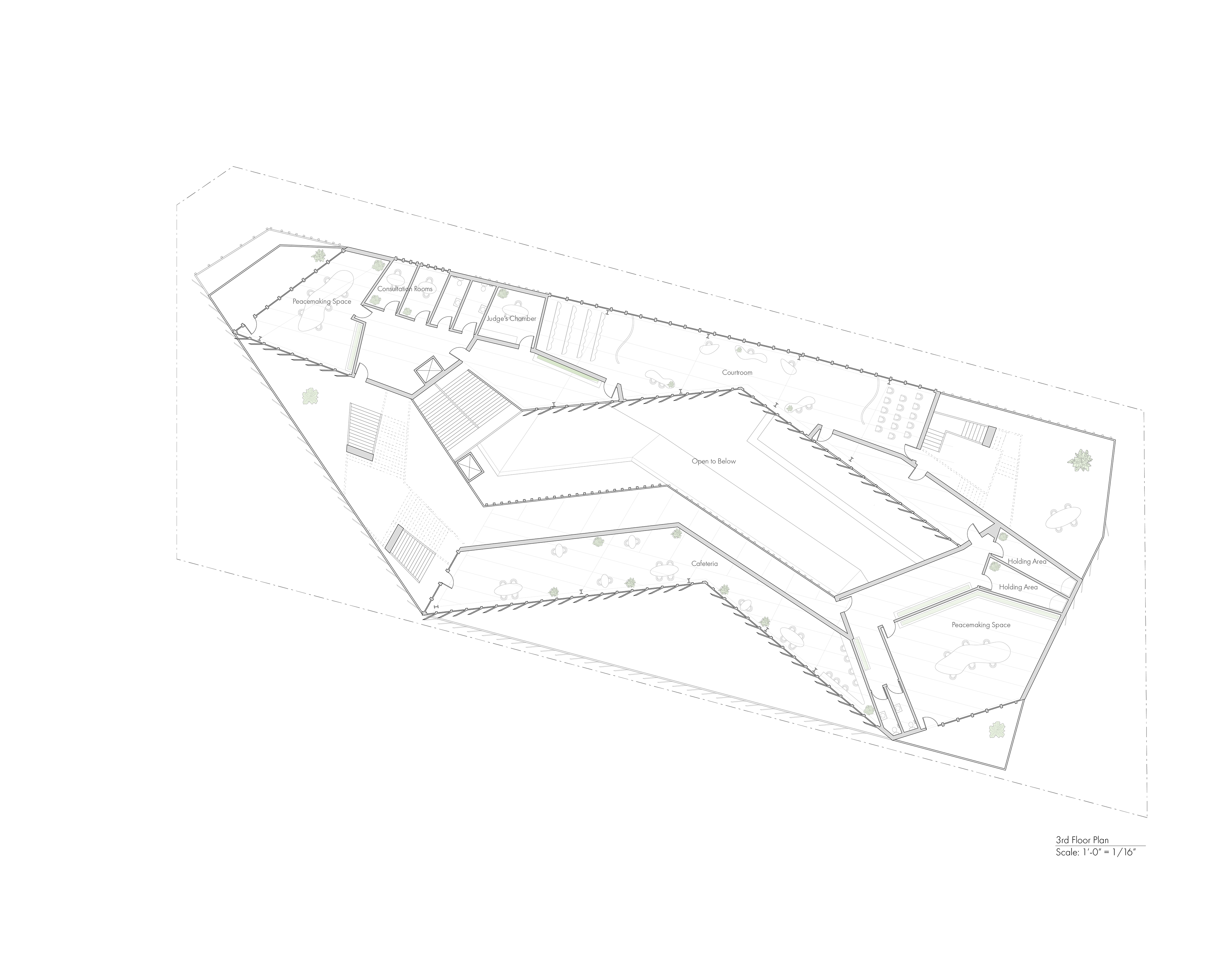
3rd Floor Plan
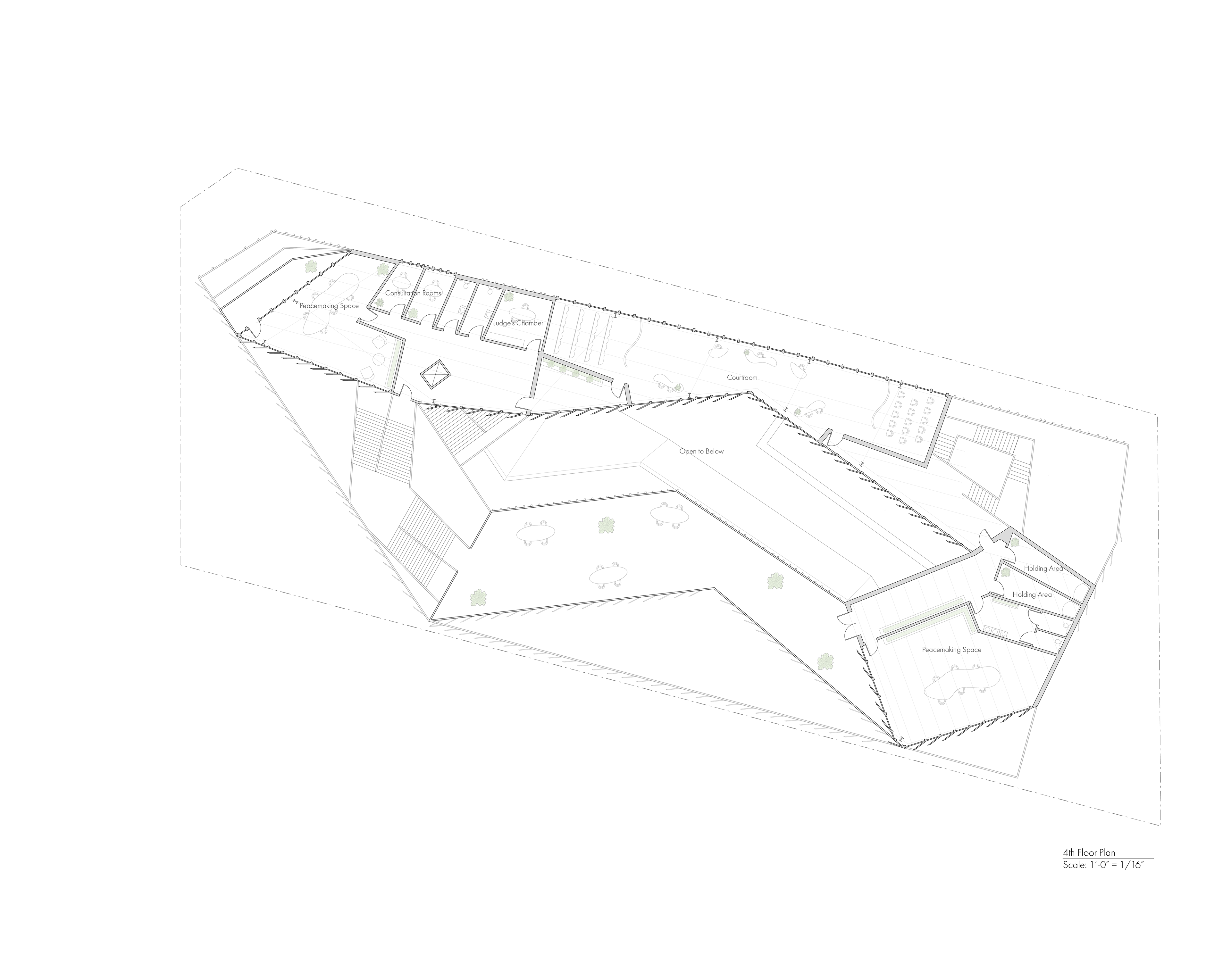
4th Floor Plan
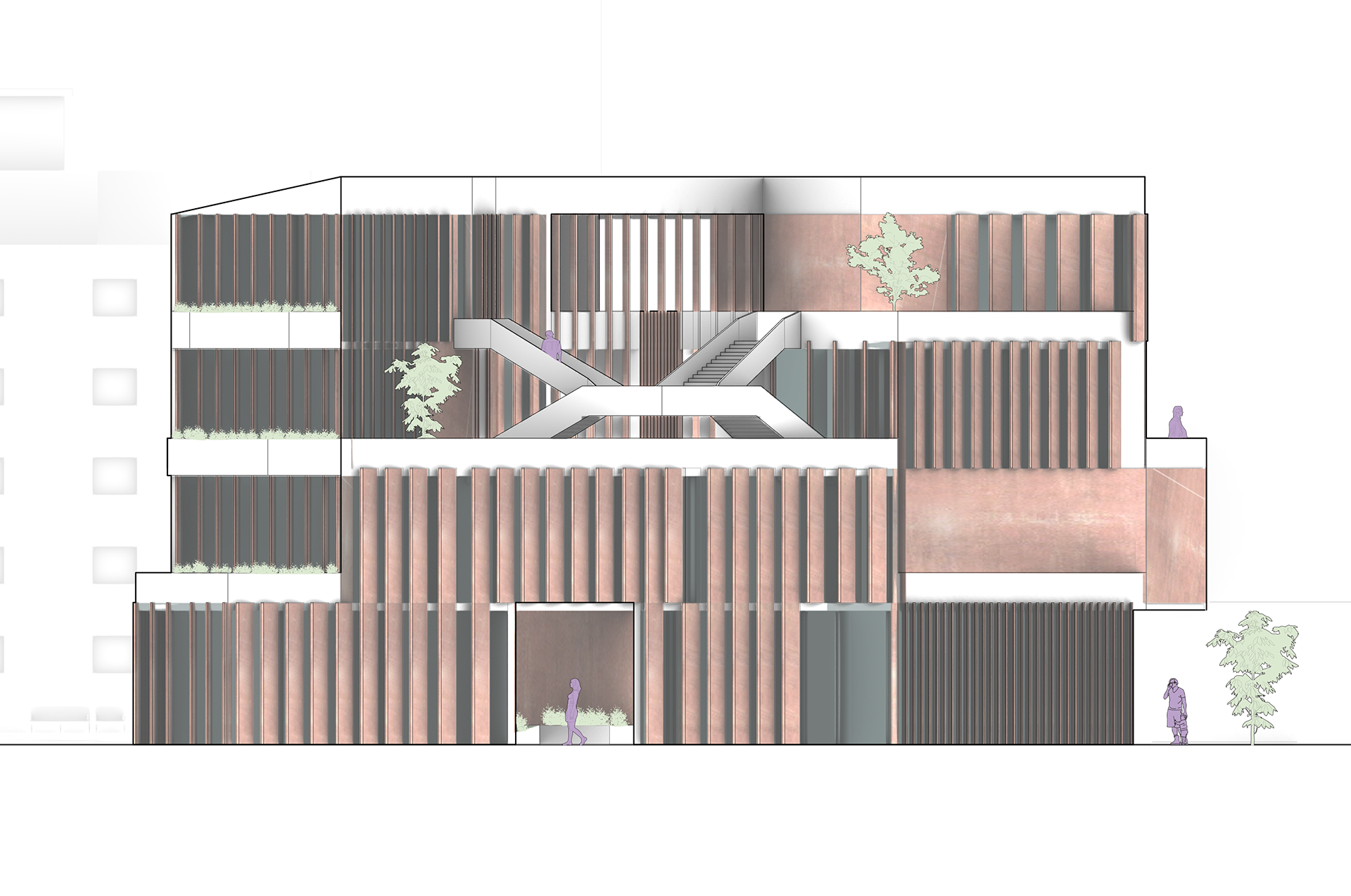
West Elevation
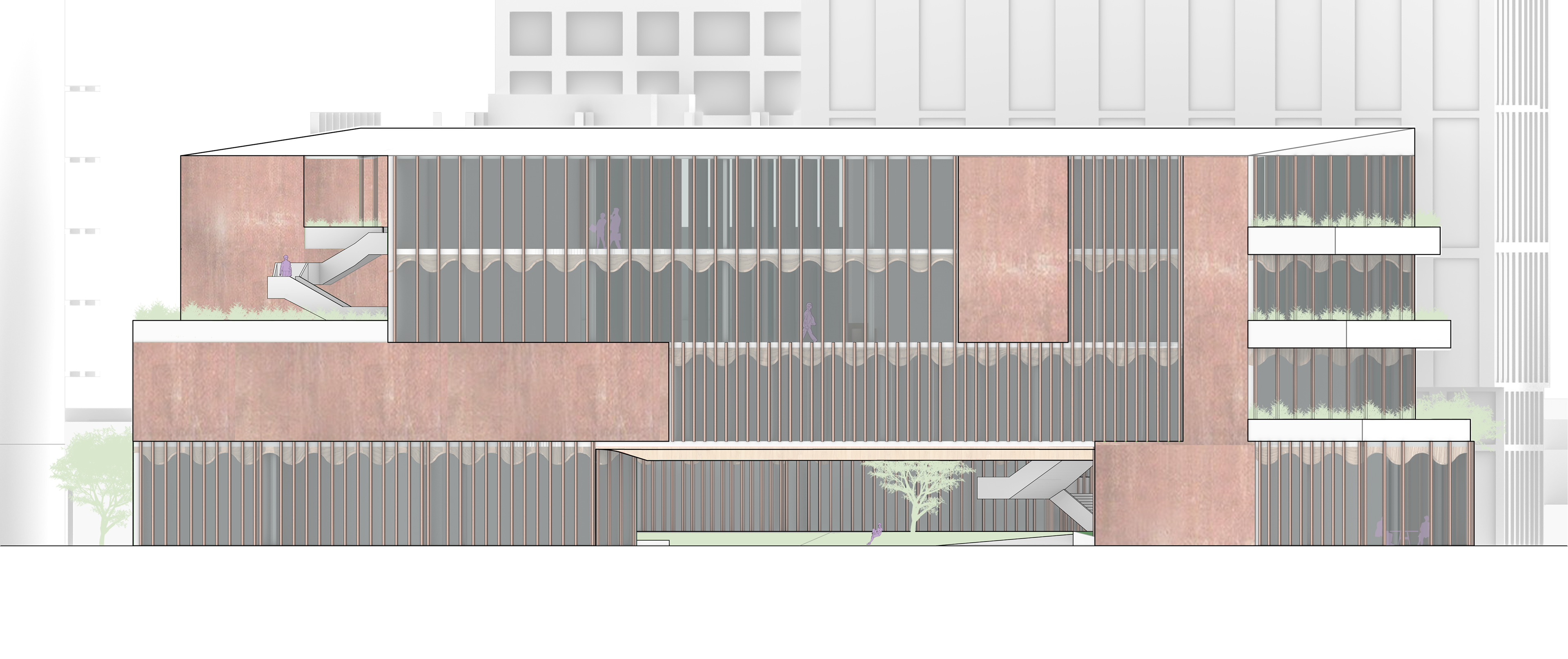
North Elevation
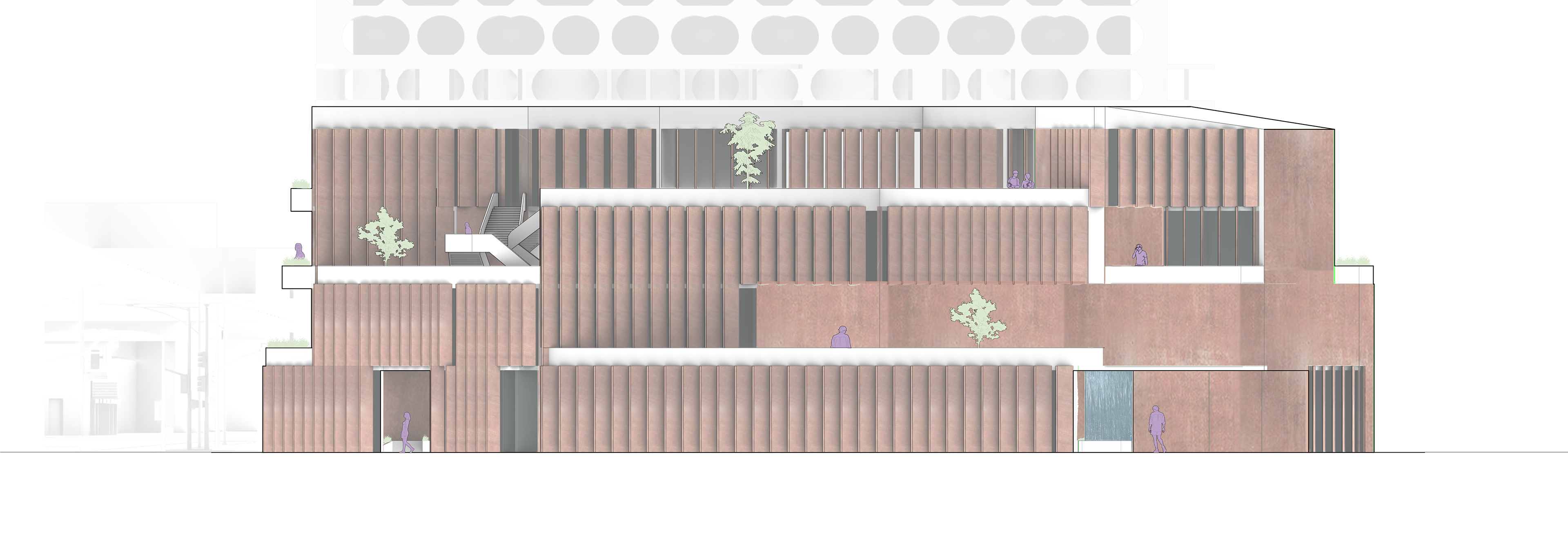
South Elevation
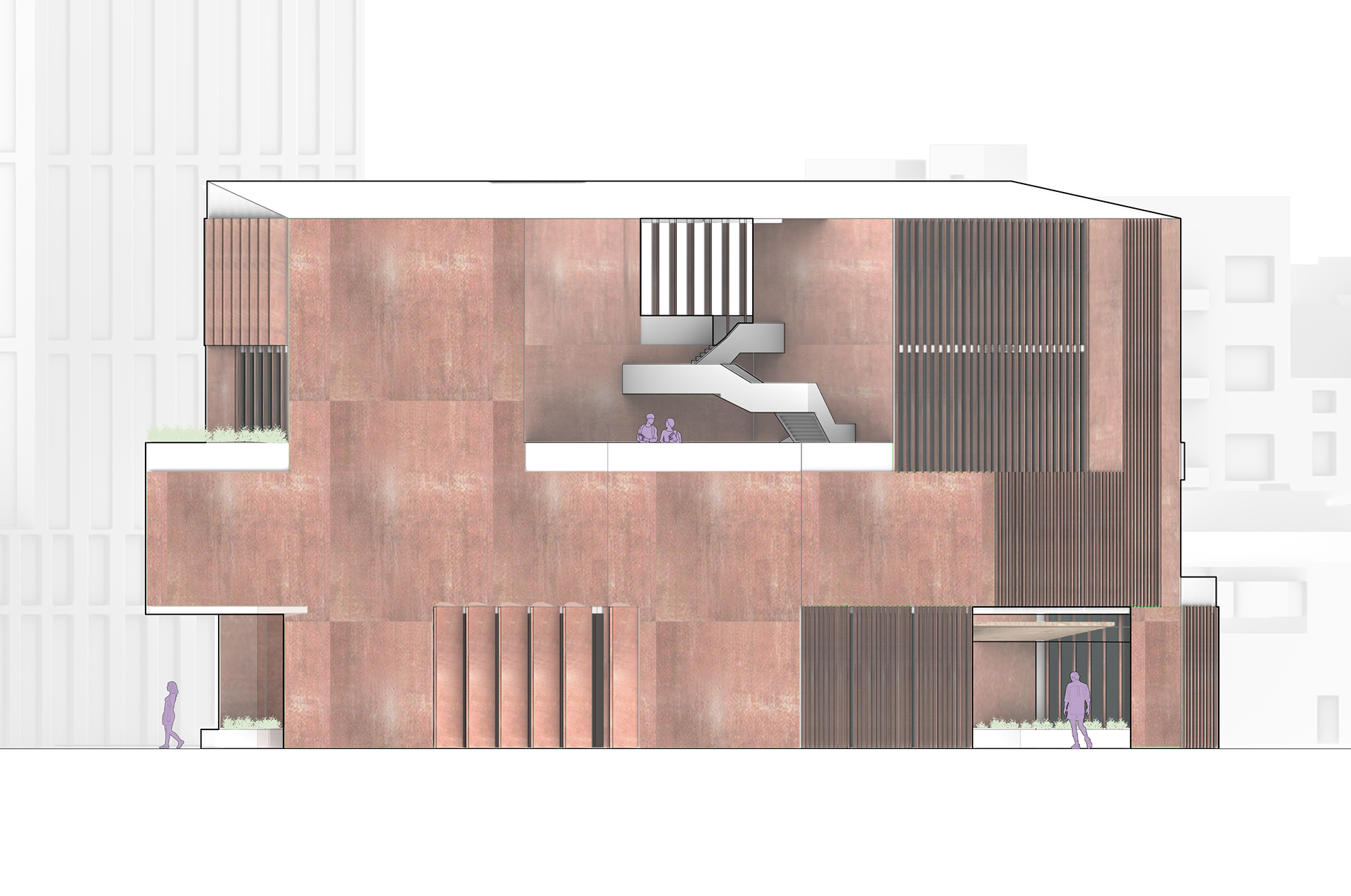
East Elevation
Research
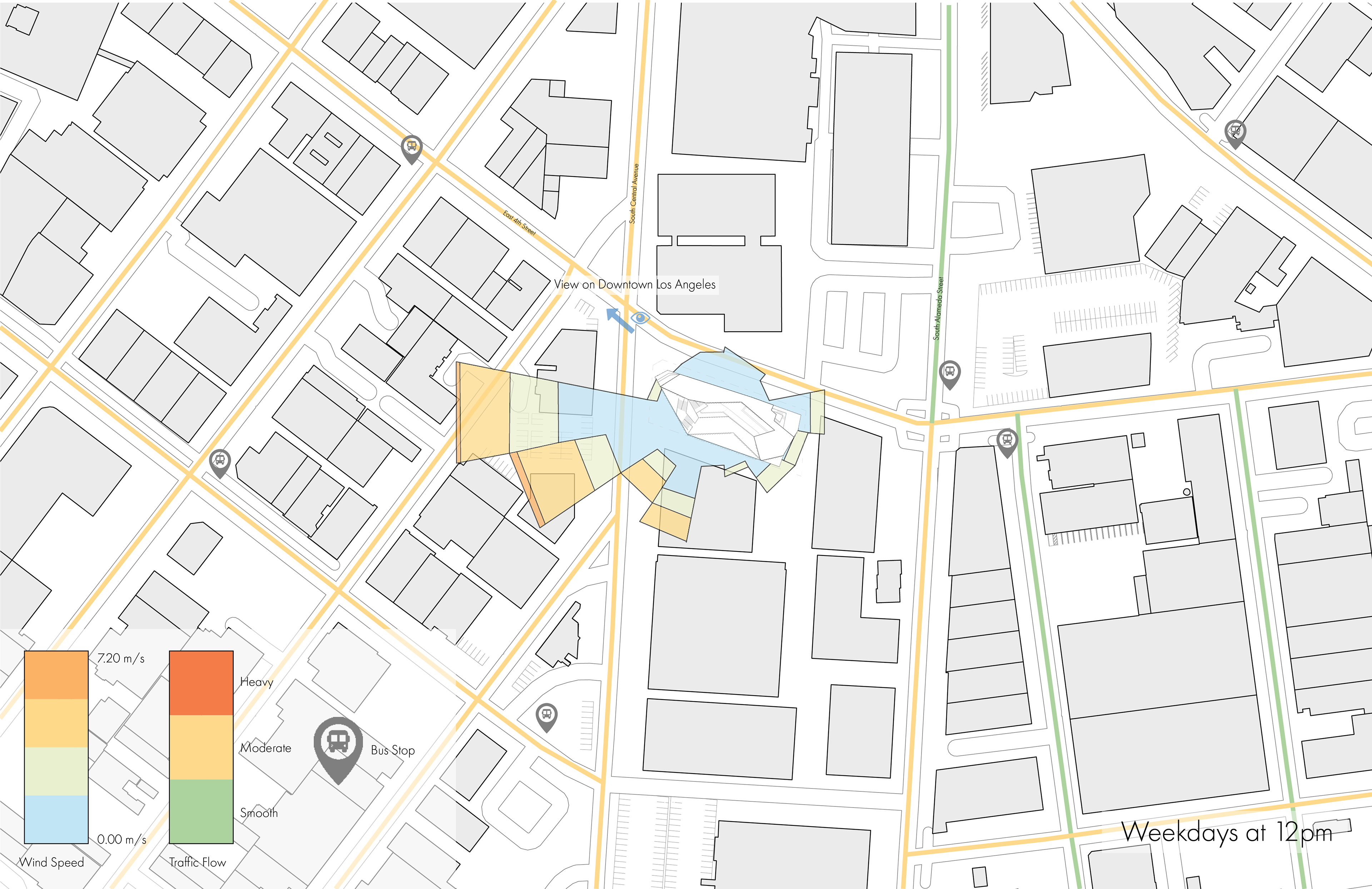
Site Plan
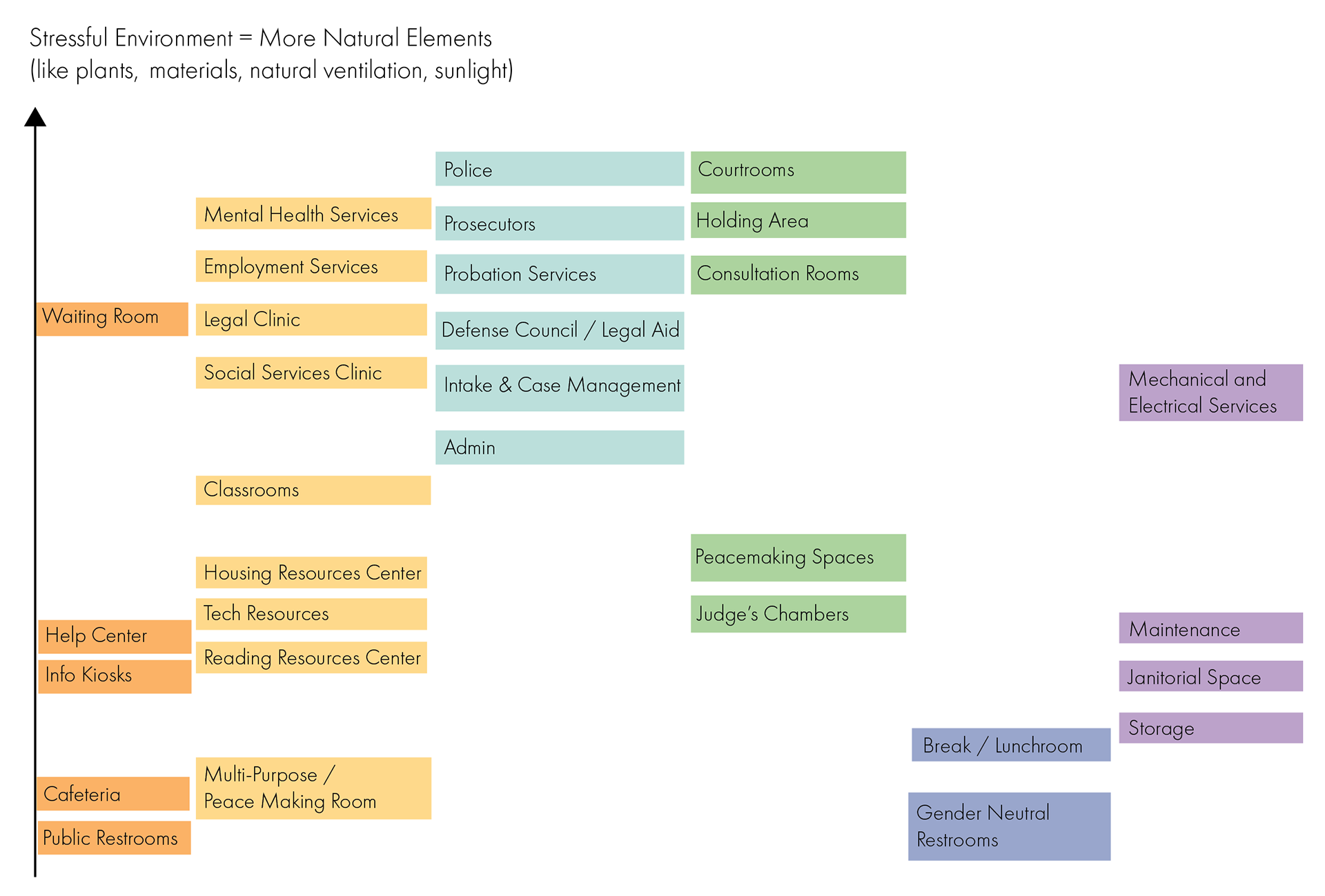
Program Diagram
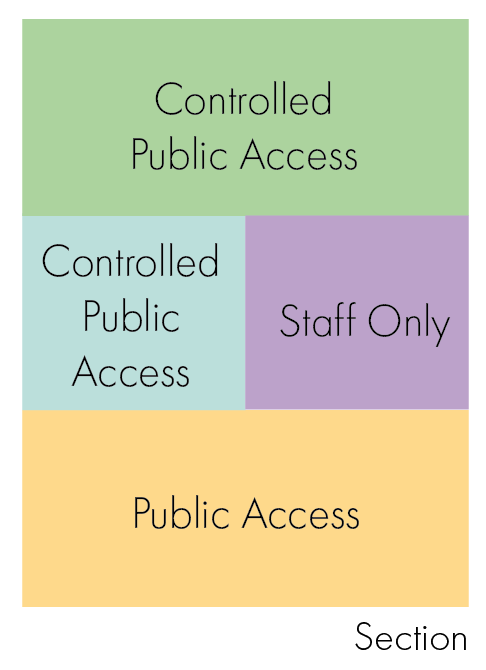
Program Diagram: Section
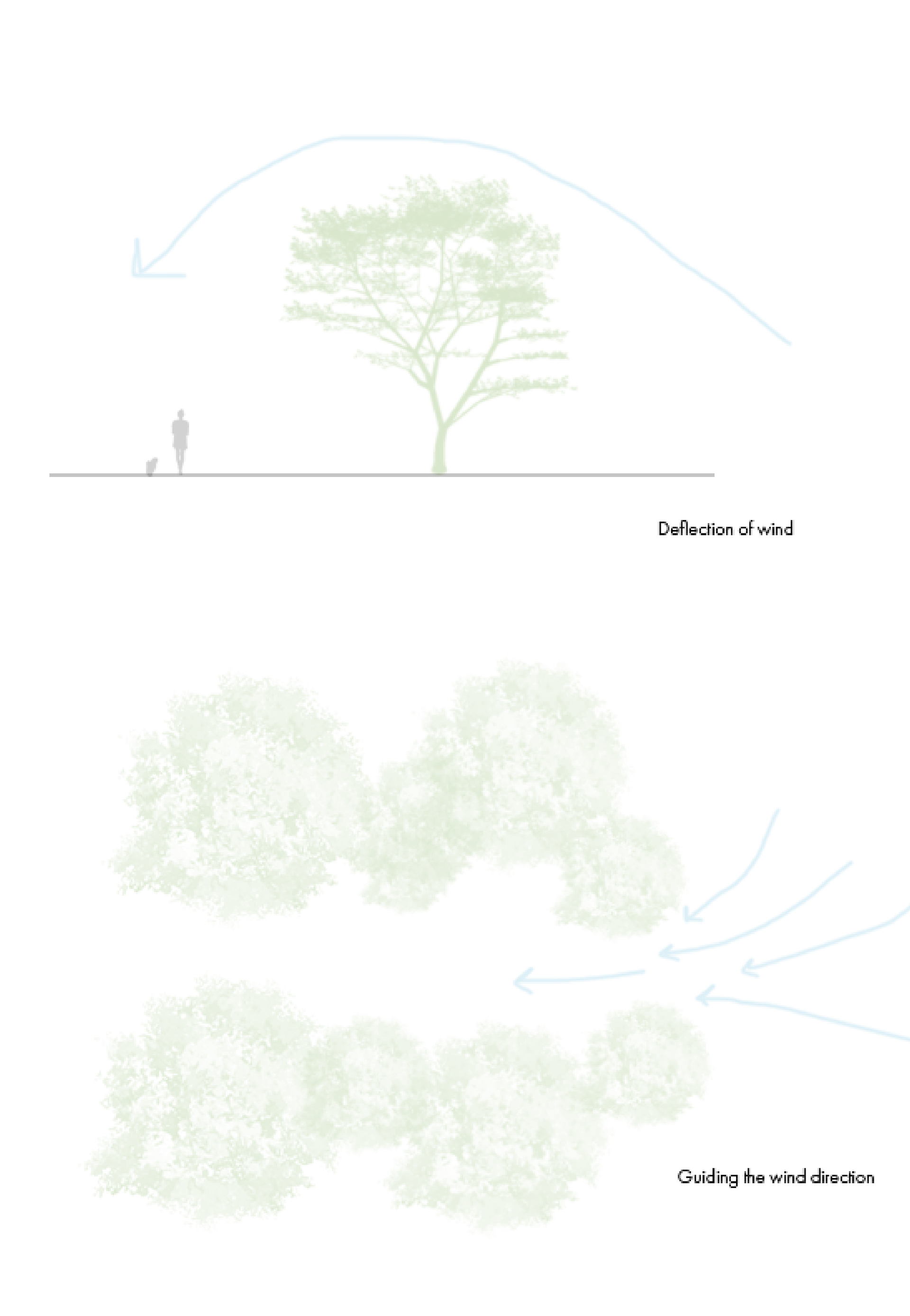
Wind Diagram
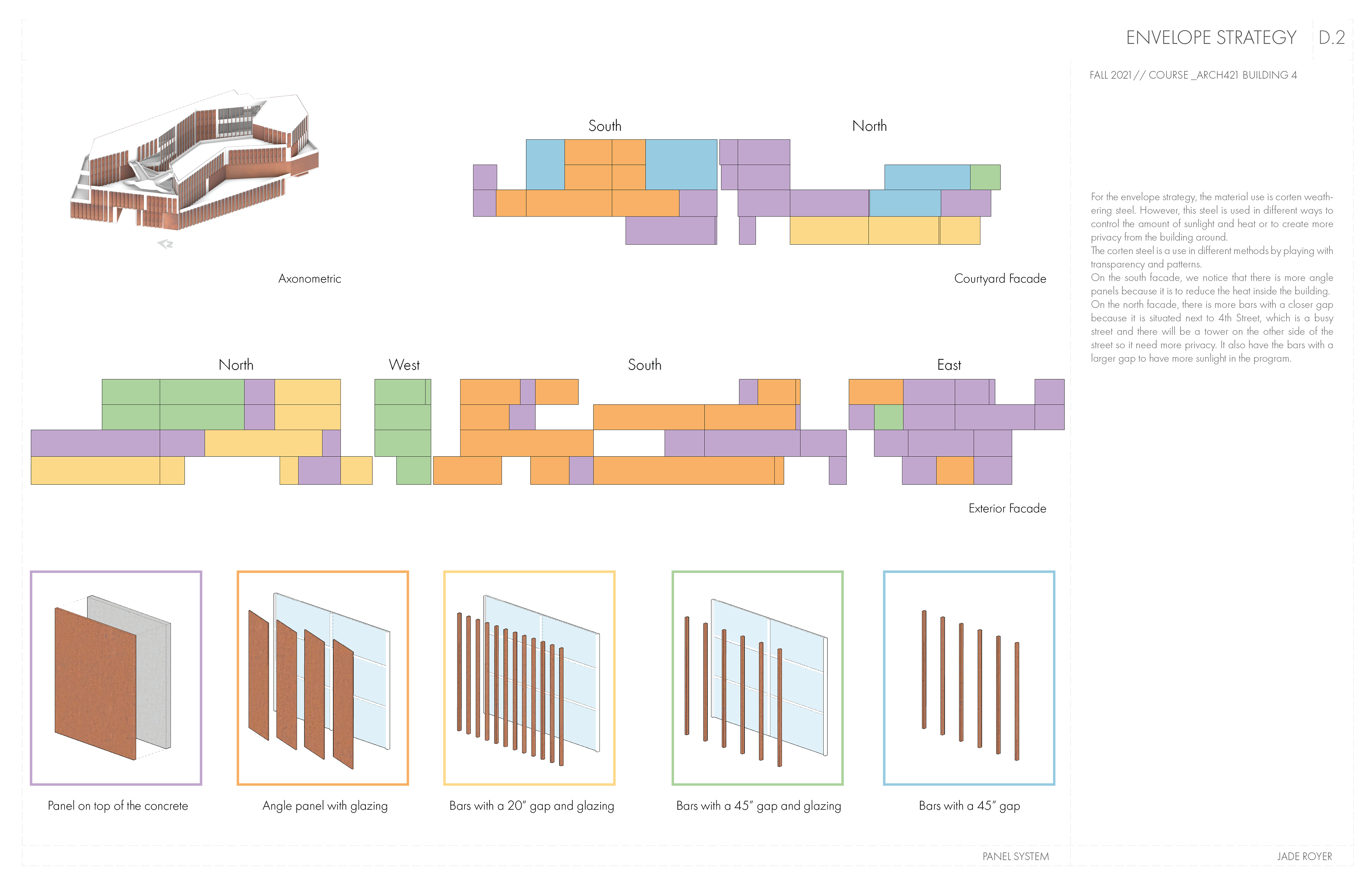
Panel System
Details
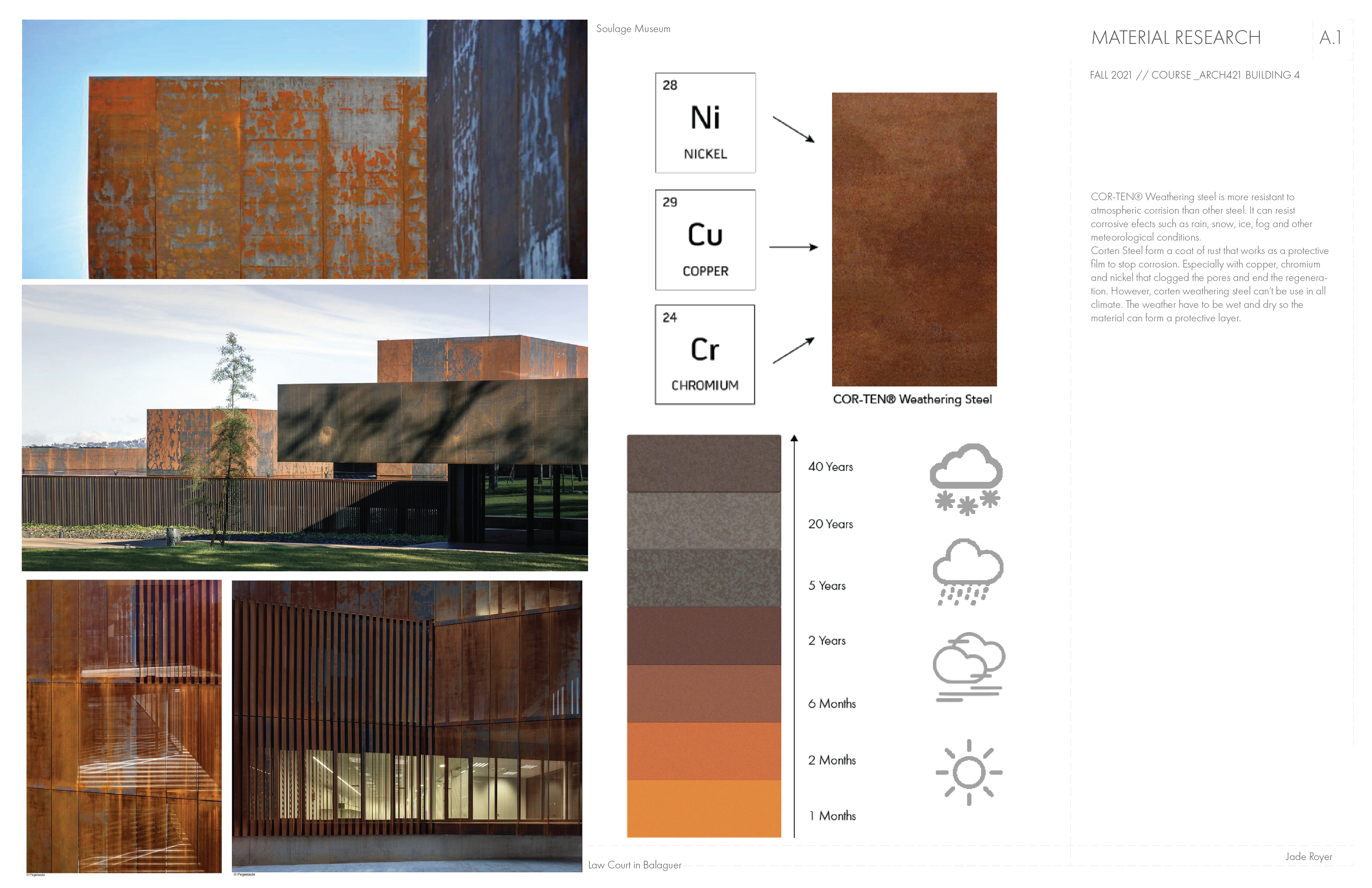
Material Research
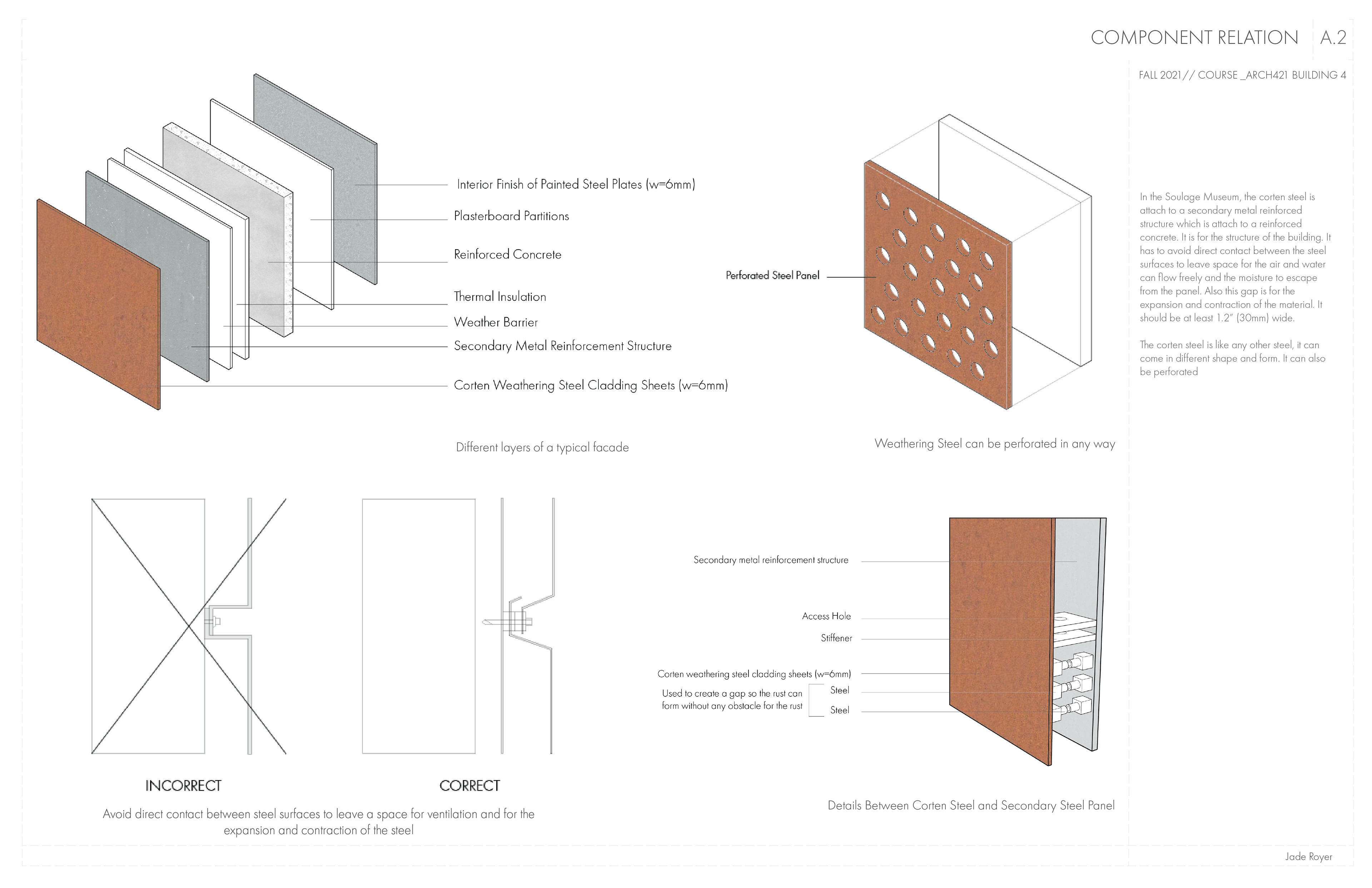
Component Relationship
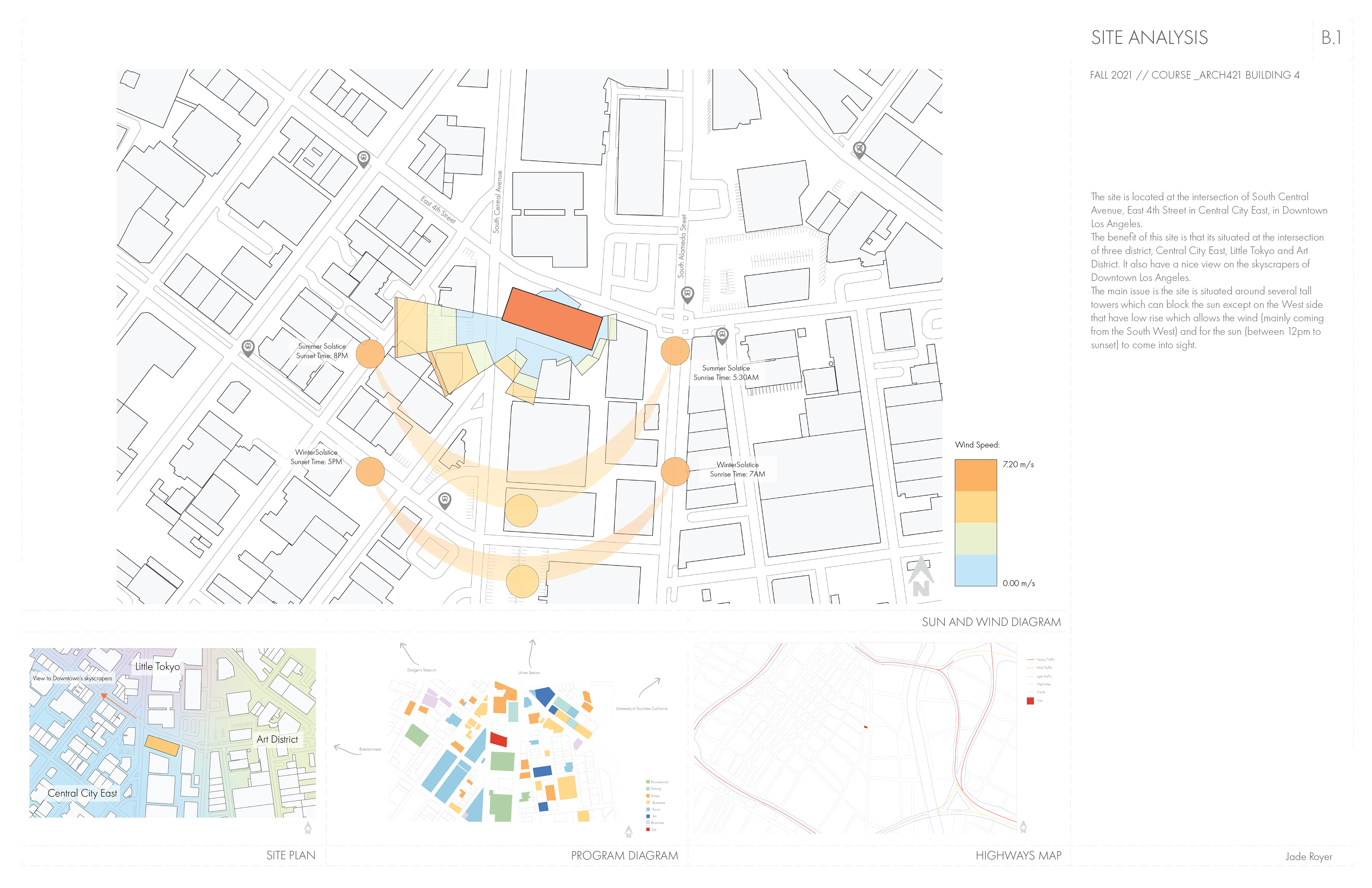
Site Analysis
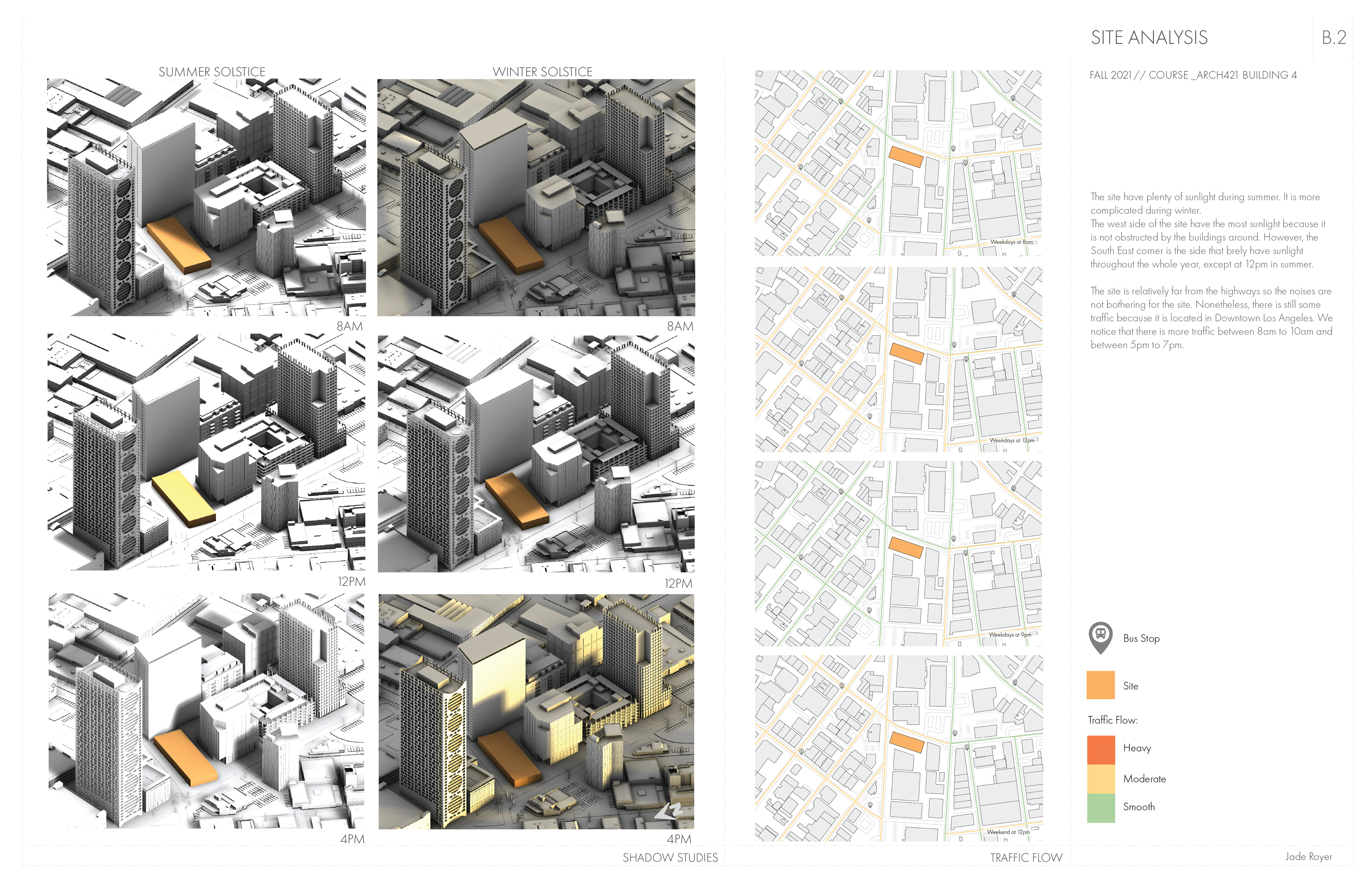
Site Analysis
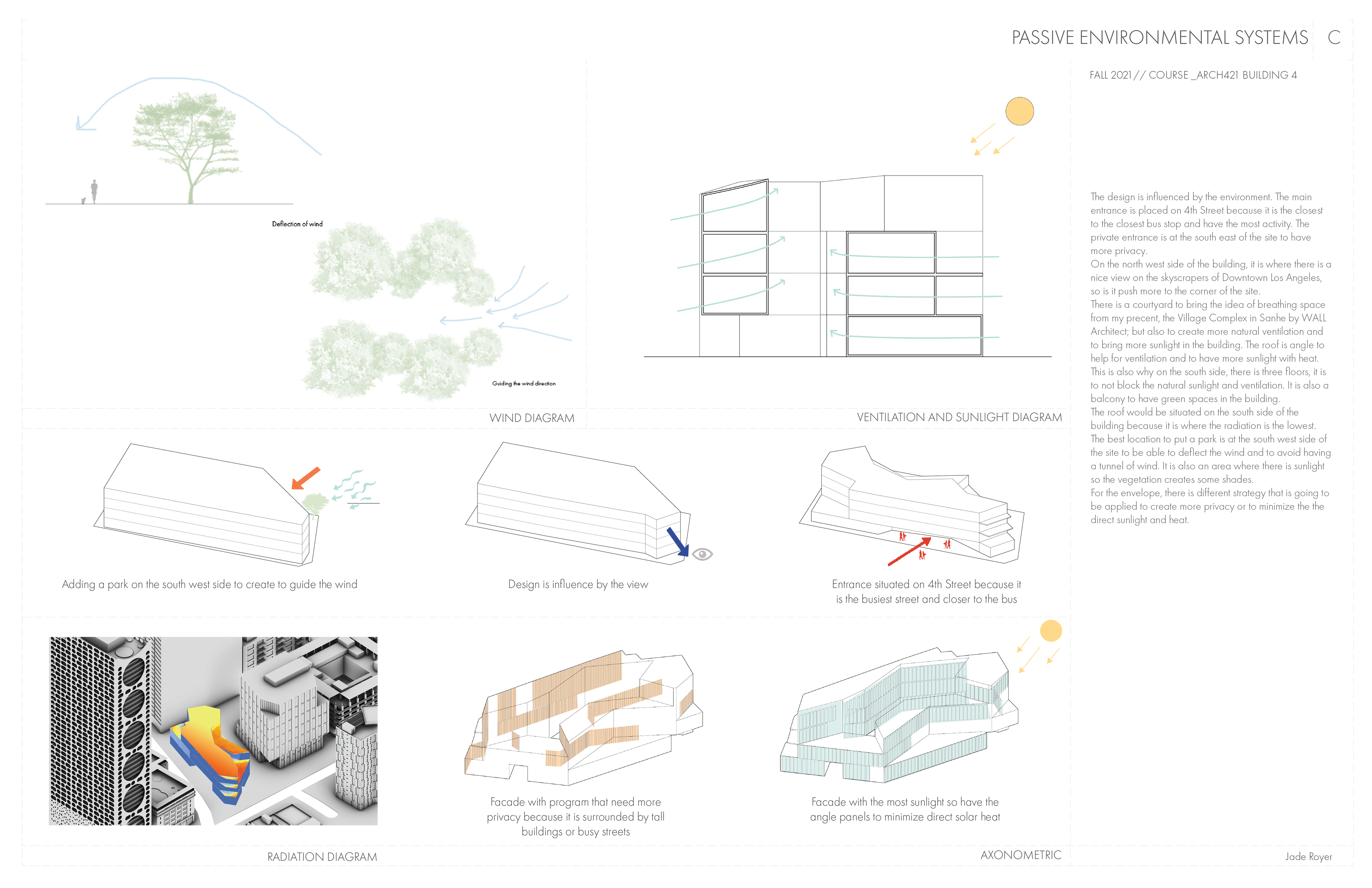
Massing Model
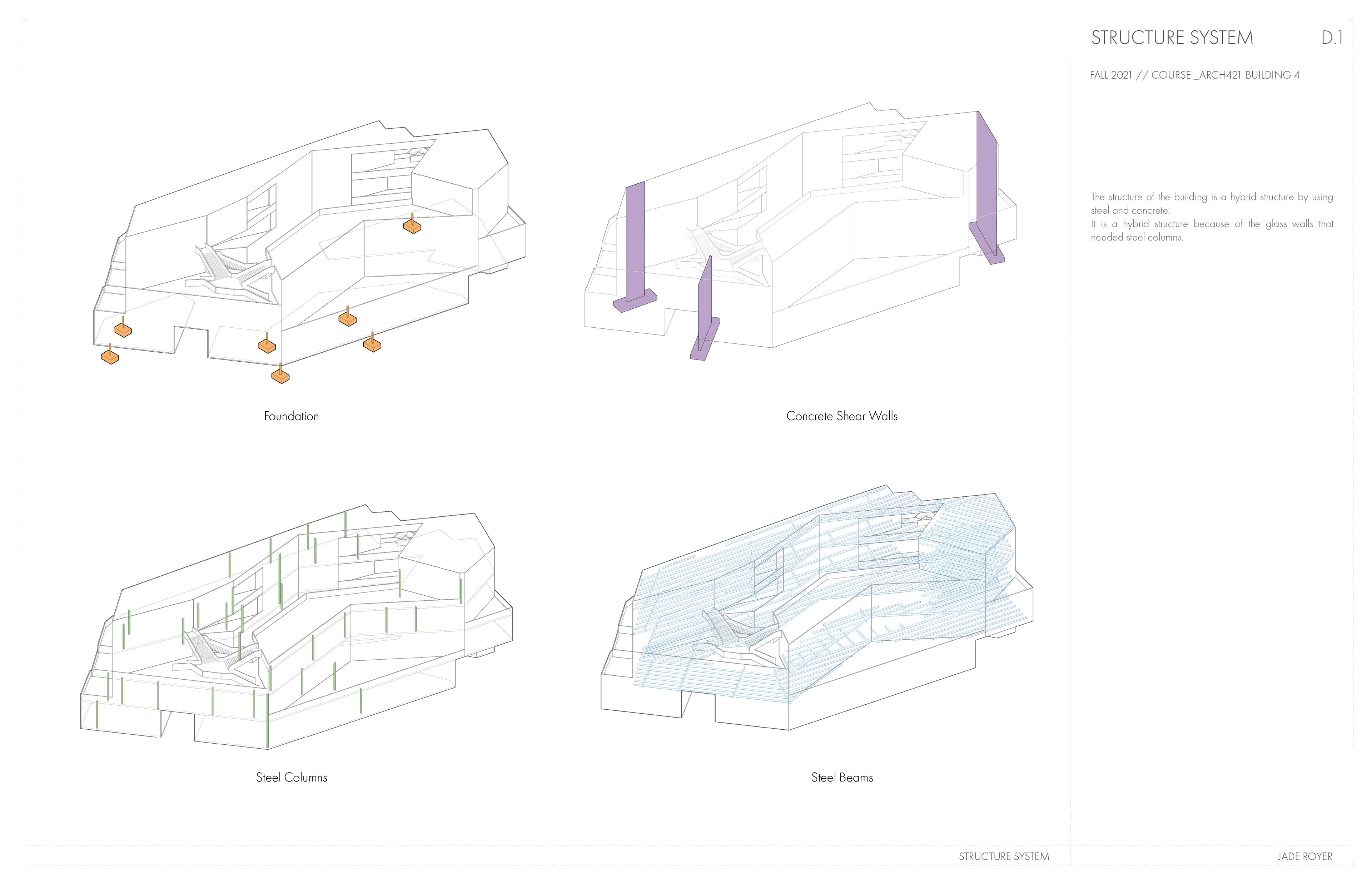
Structure System
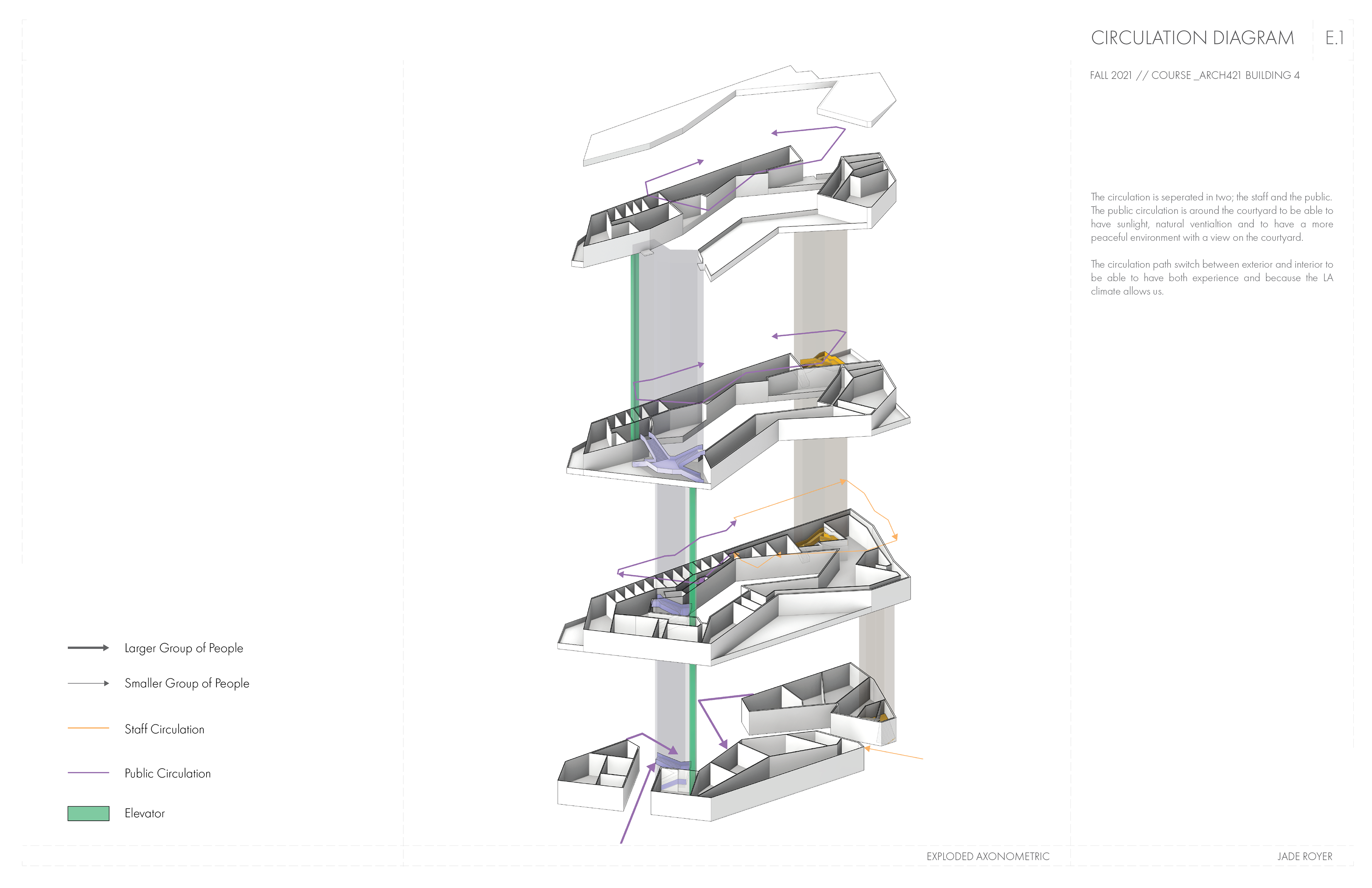
Circulation System
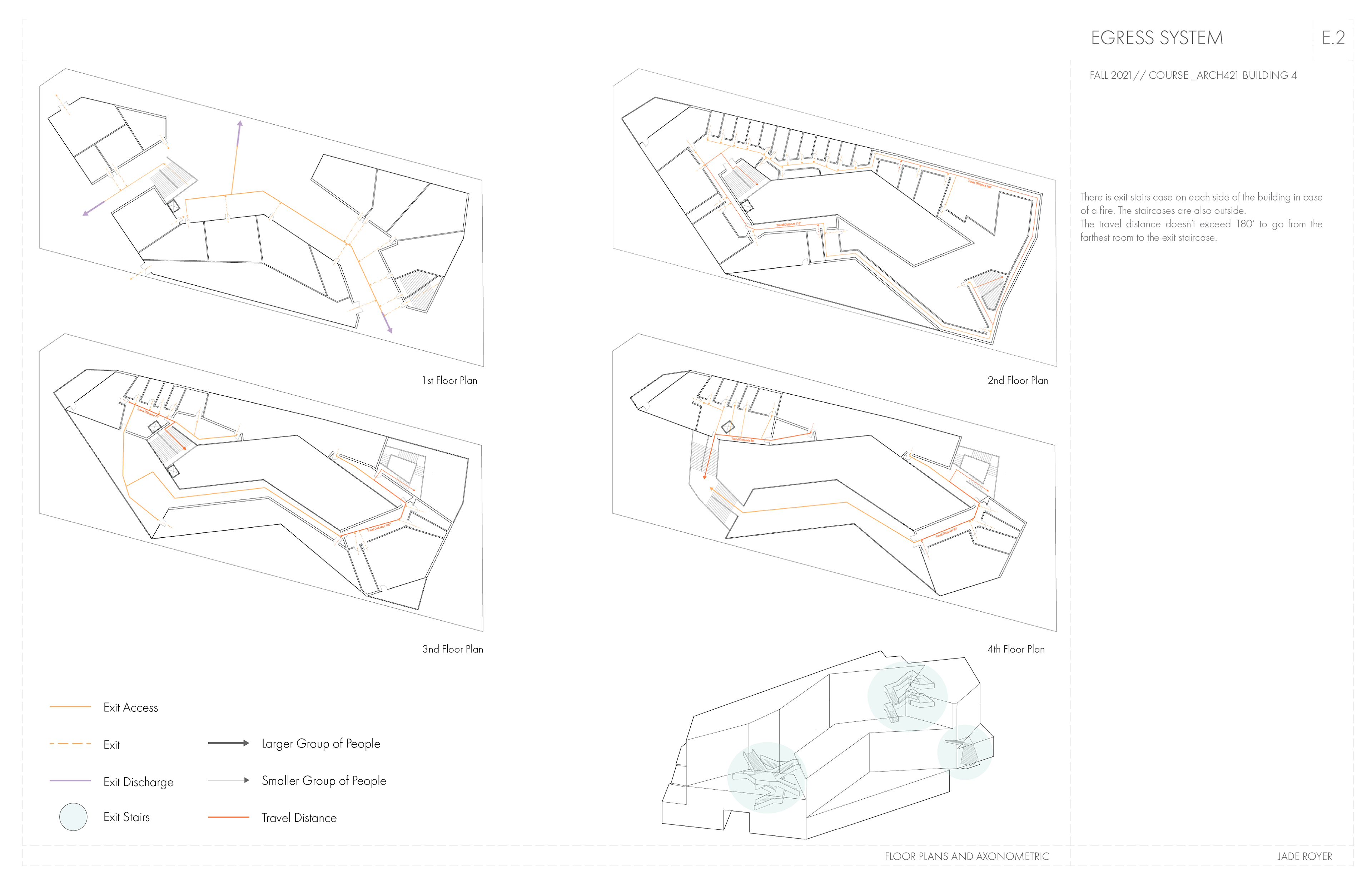
Egress System
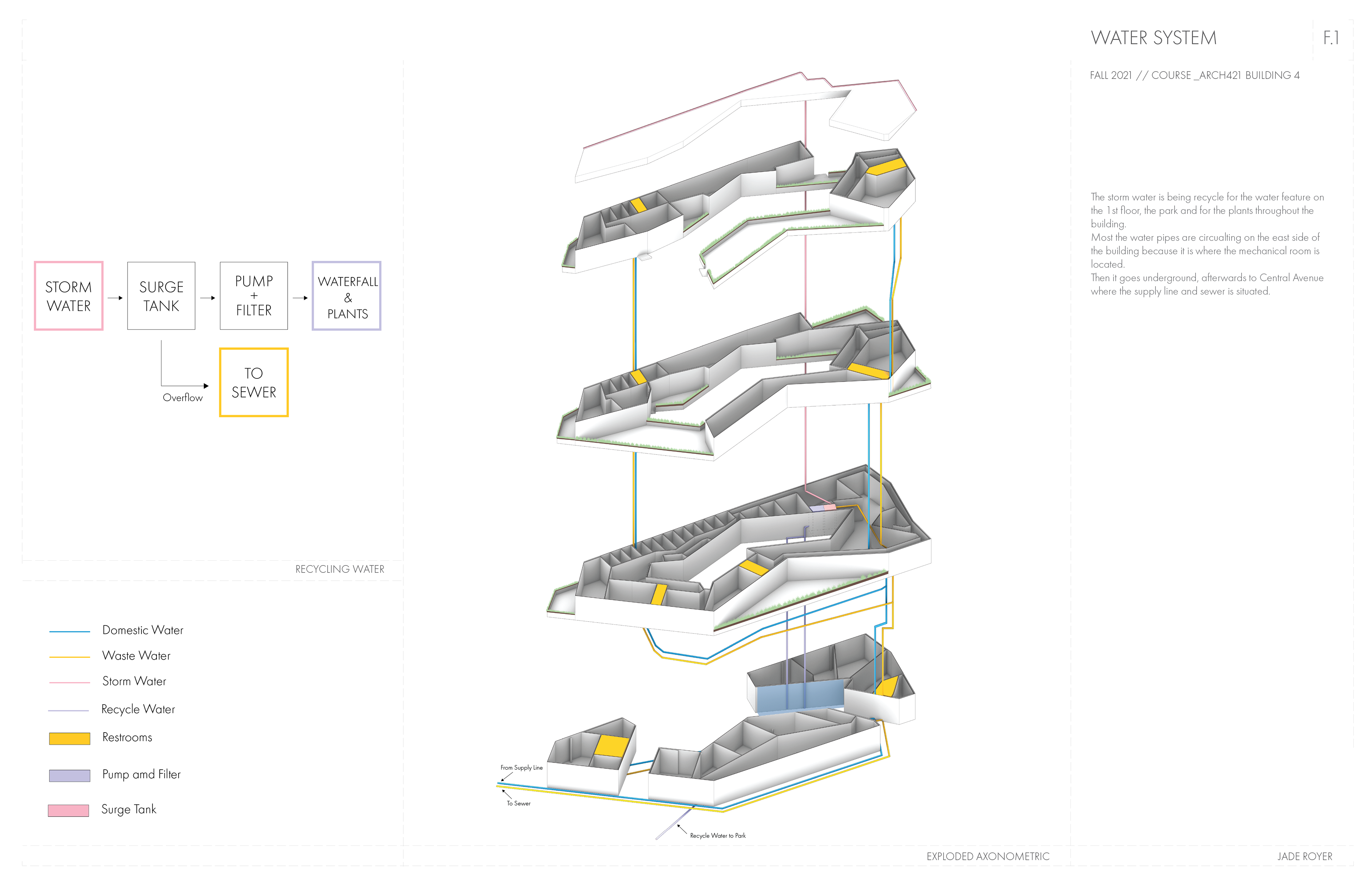
Plumbing System
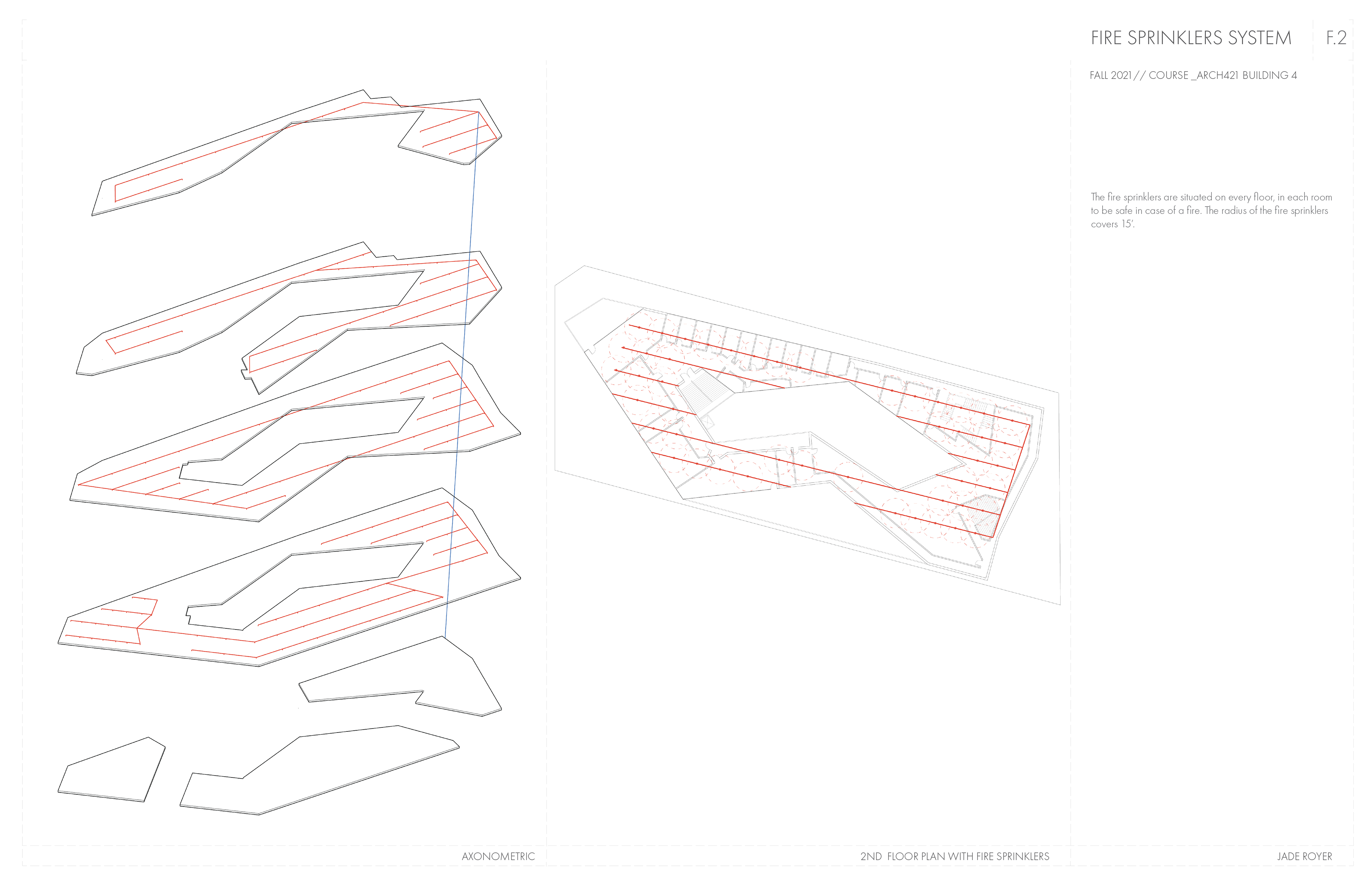
Fire Sprinklers System
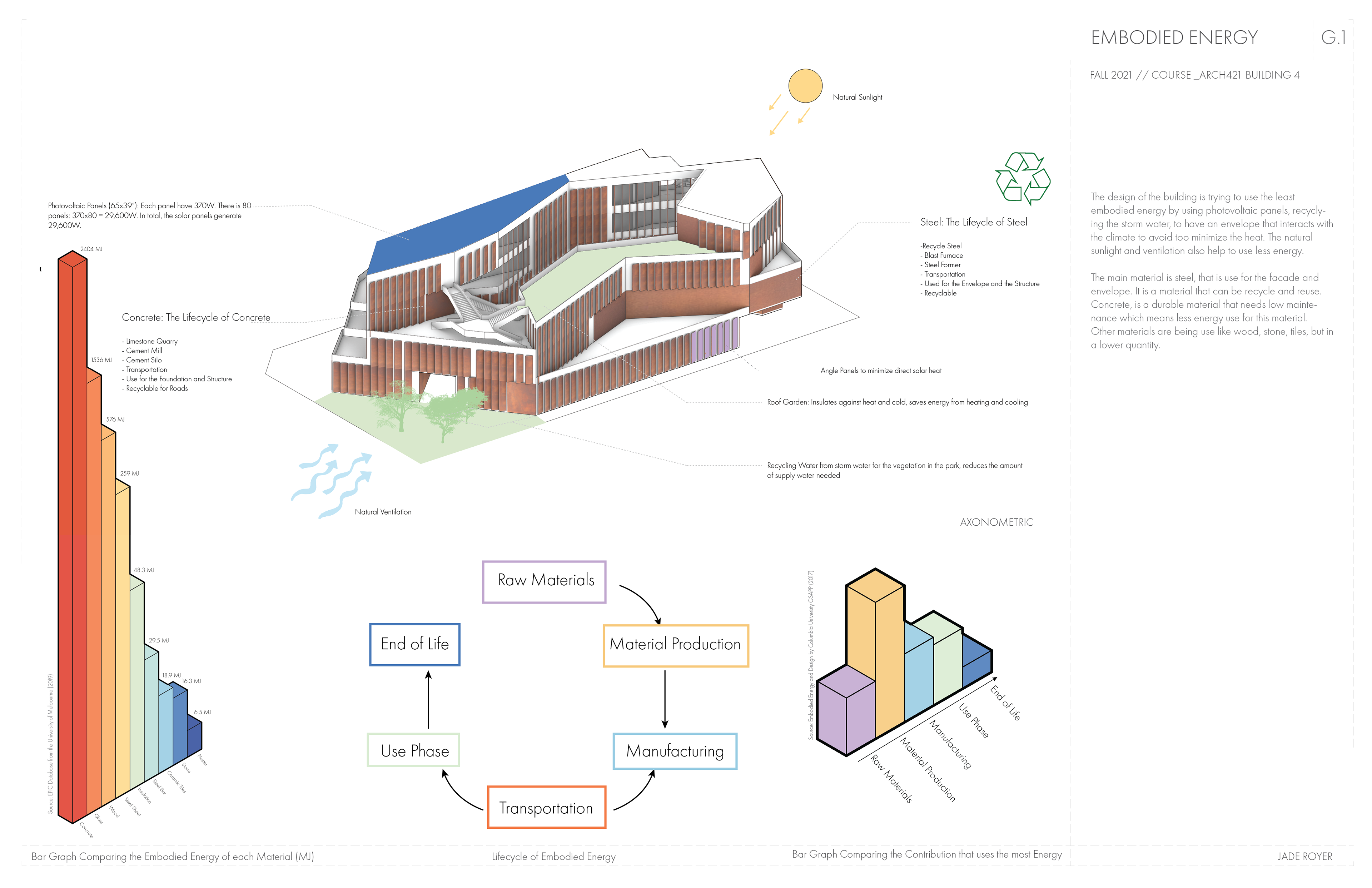
Embodied Energy
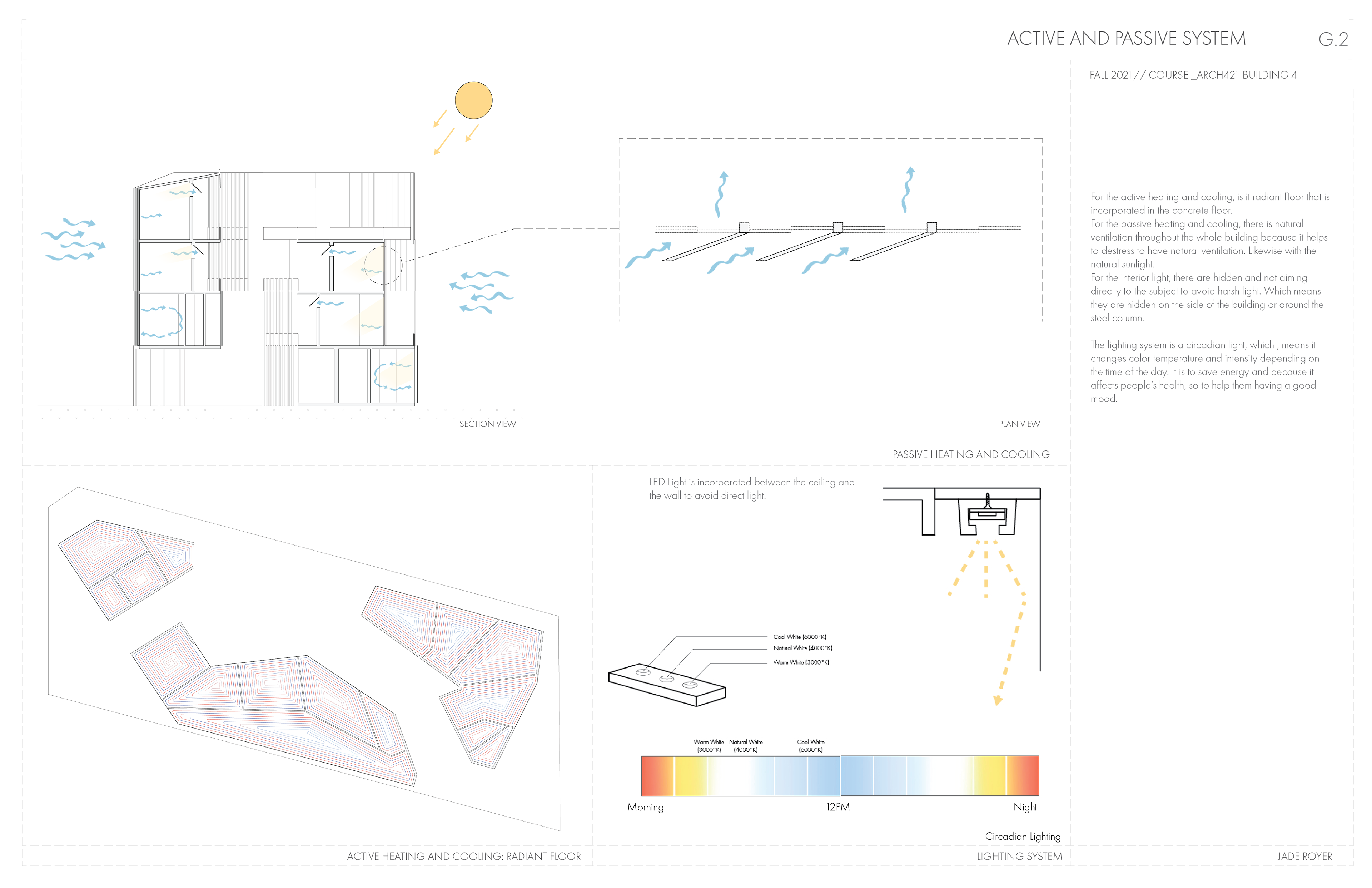
Lighting System
